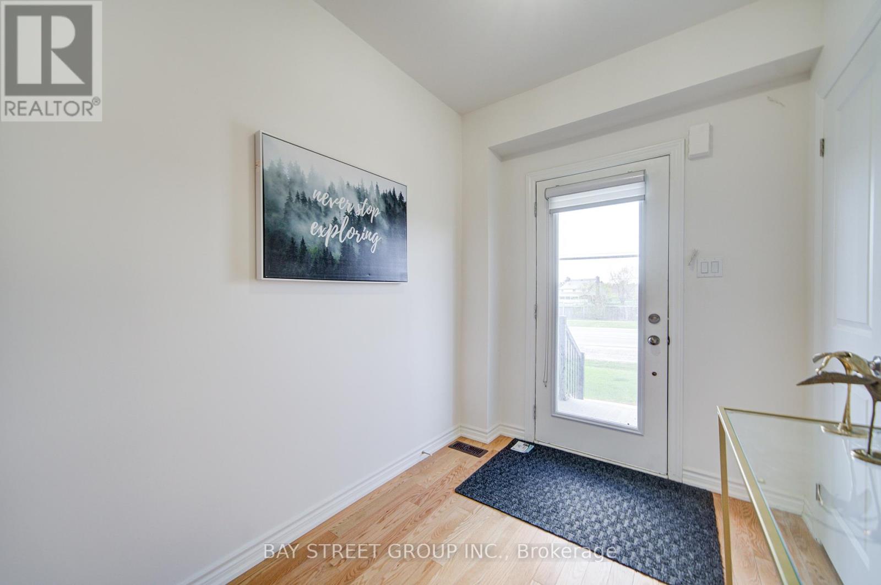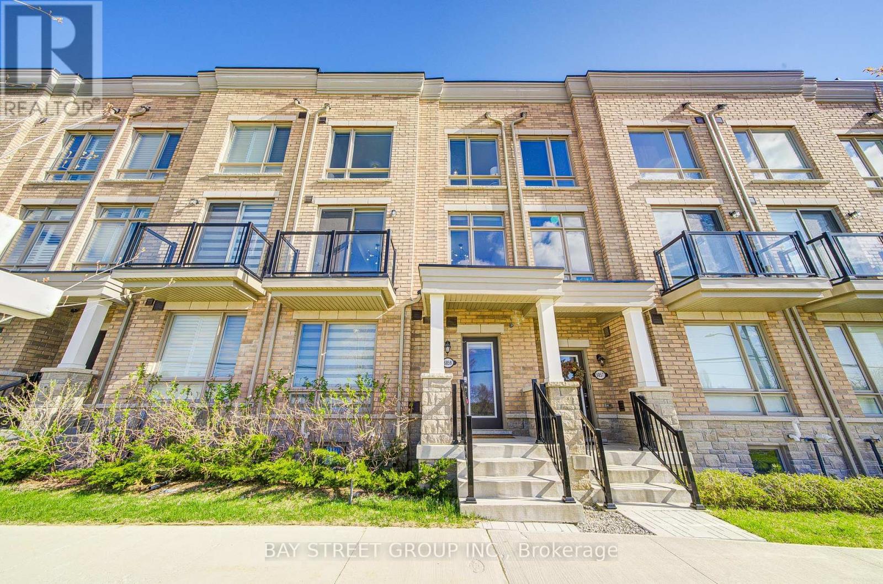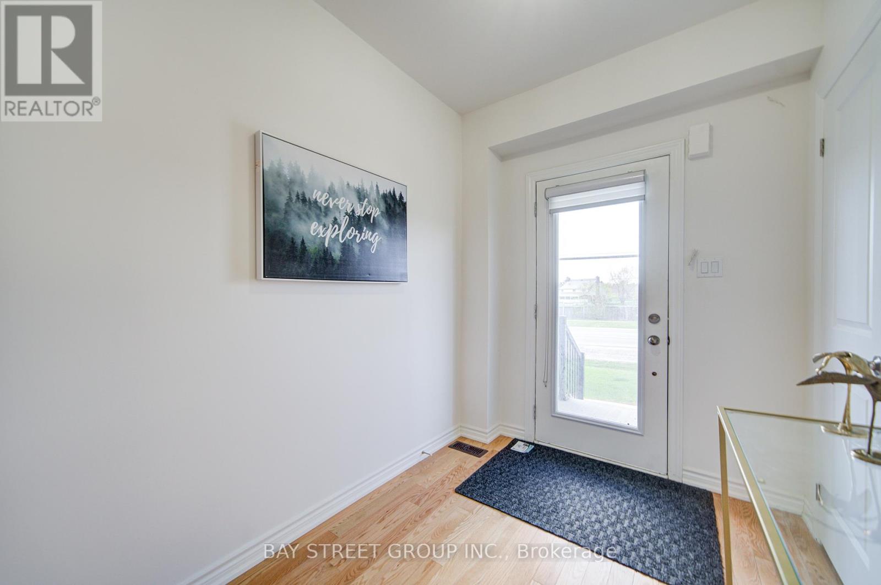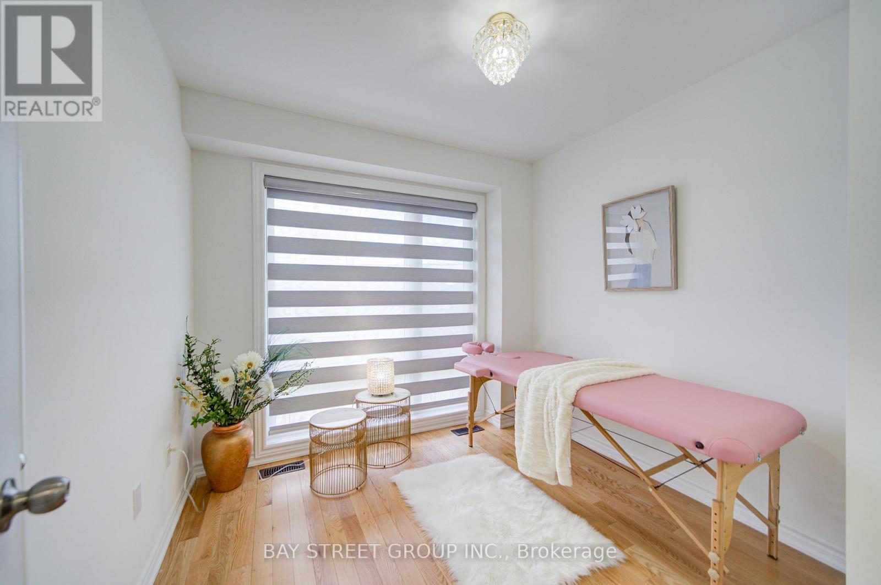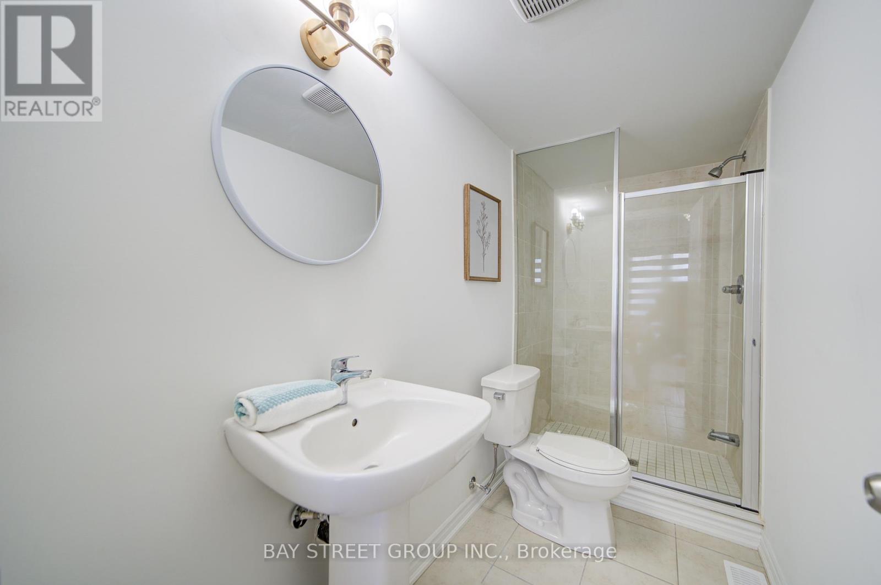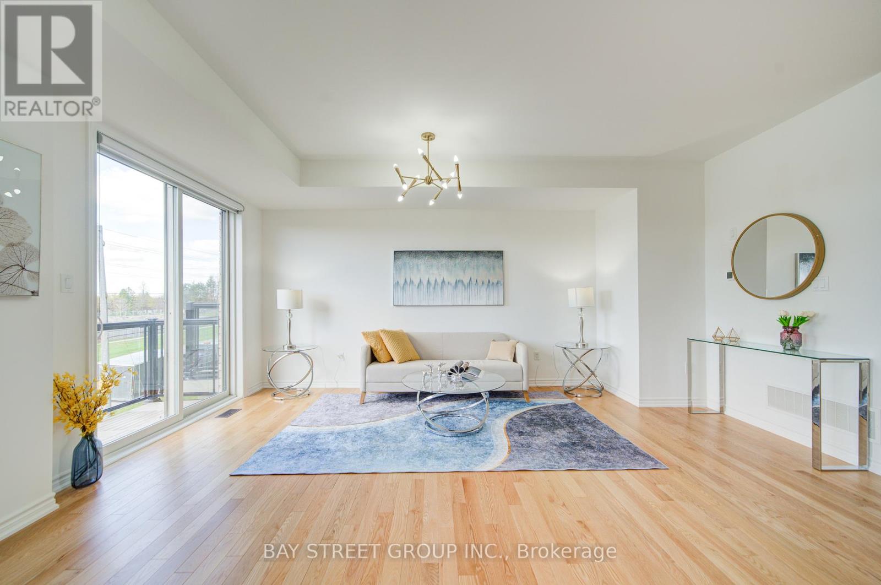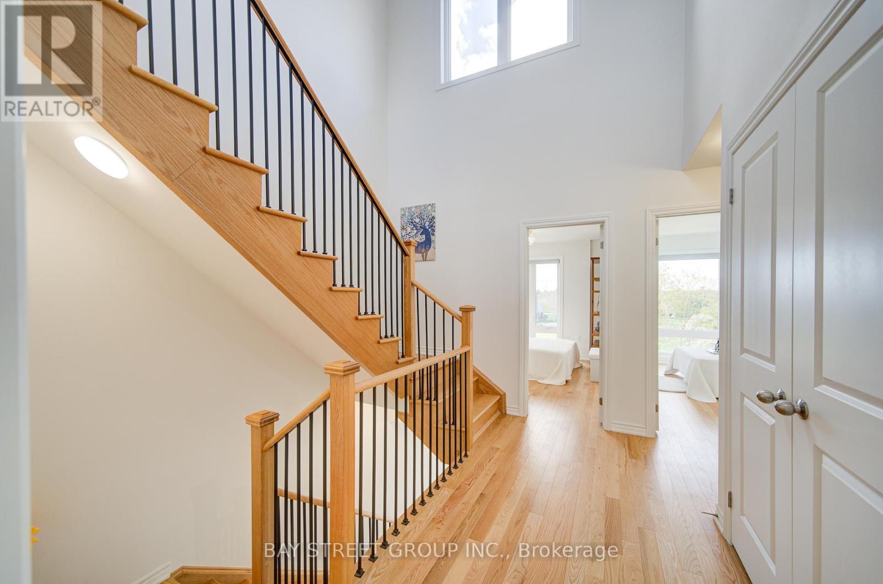6859 Main Street Whitchurch-Stouffville (Stouffville), Ontario L4A 4X2
$999,900Maintenance, Parcel of Tied Land
$248 Monthly
Maintenance, Parcel of Tied Land
$248 MonthlyMust see !!! dream home with affordable price!!! This beautiful 4-bedroom, 4-bathroom, 3-balcony, 4 parking spots freehold townhouse with a large private rooftop terrace boasts luxury living at its finest. $$$ spent on the renovation and upgrades like the rooftop design and terrace , the first floor ensuite room and through out light fixtures. Step into a stunning open-concept kitchen and living room flooded with natural light, perfect for entertaining. Enjoy the gourmet eat-in kitchen island, countertops, offering both elegance and functionality. A large walkout balcony alongside the kitchen and rooftop terrace are perfect for lounging or hosting gatherings while enjoying the outdoors. Solid oak plank hardwood flooring throughout and smooth ceilings add warmth and sophistication to every room. With a giant window, a balcony, and a powder room, every corner of the living room exudes elegance and comfort. (id:50787)
Property Details
| MLS® Number | N12136106 |
| Property Type | Single Family |
| Community Name | Stouffville |
| Amenities Near By | Place Of Worship, Public Transit, Schools |
| Community Features | Community Centre |
| Parking Space Total | 4 |
Building
| Bathroom Total | 4 |
| Bedrooms Above Ground | 4 |
| Bedrooms Total | 4 |
| Age | 0 To 5 Years |
| Appliances | Dishwasher, Dryer, Hood Fan, Stove, Washer, Window Coverings, Refrigerator |
| Basement Development | Unfinished |
| Basement Type | N/a (unfinished) |
| Construction Style Attachment | Attached |
| Cooling Type | Central Air Conditioning |
| Exterior Finish | Brick |
| Flooring Type | Hardwood, Ceramic, Tile, Concrete |
| Half Bath Total | 2 |
| Heating Fuel | Natural Gas |
| Heating Type | Forced Air |
| Stories Total | 3 |
| Size Interior | 2000 - 2500 Sqft |
| Type | Row / Townhouse |
| Utility Water | Municipal Water |
Parking
| Garage |
Land
| Acreage | No |
| Land Amenities | Place Of Worship, Public Transit, Schools |
| Sewer | Sanitary Sewer |
| Size Depth | 65 Ft ,2 In |
| Size Frontage | 19 Ft |
| Size Irregular | 19 X 65.2 Ft |
| Size Total Text | 19 X 65.2 Ft |
Rooms
| Level | Type | Length | Width | Dimensions |
|---|---|---|---|---|
| Second Level | Kitchen | 4.09 m | 2.51 m | 4.09 m x 2.51 m |
| Second Level | Dining Room | 4.09 m | 2.92 m | 4.09 m x 2.92 m |
| Second Level | Living Room | 5.46 m | 5.46 m | 5.46 m x 5.46 m |
| Third Level | Primary Bedroom | 4.55 m | 3.94 m | 4.55 m x 3.94 m |
| Third Level | Bedroom 3 | 3.94 m | 2.69 m | 3.94 m x 2.69 m |
| Third Level | Bedroom 4 | 3.73 m | 2.64 m | 3.73 m x 2.64 m |
| Basement | Other | 5.51 m | 5.94 m | 5.51 m x 5.94 m |
| Upper Level | Loft | 1.8 m | 3.23 m | 1.8 m x 3.23 m |
| Ground Level | Foyer | 2.84 m | 1.65 m | 2.84 m x 1.65 m |
| Ground Level | Bedroom | 2.77 m | 2.72 m | 2.77 m x 2.72 m |

