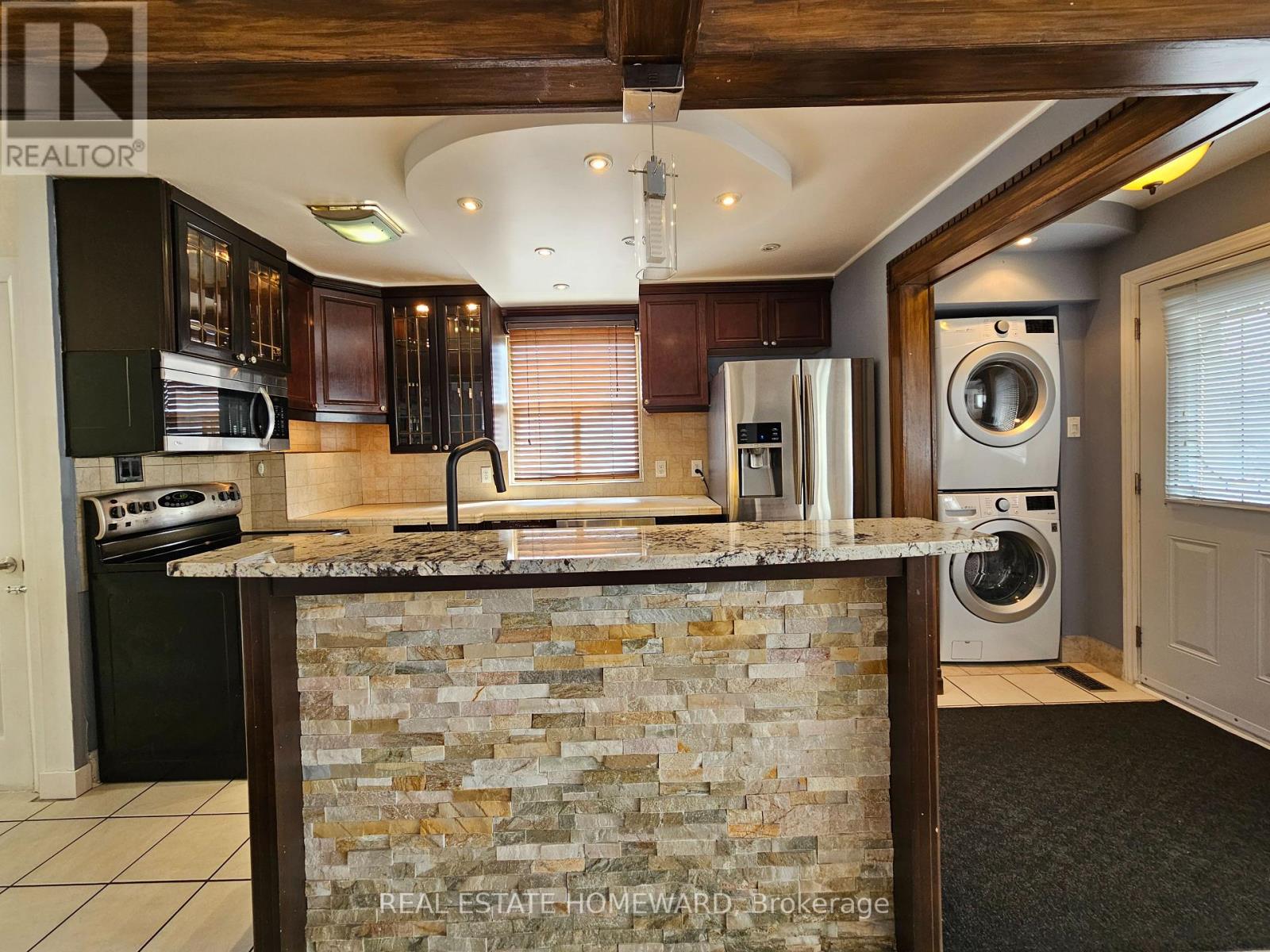3 Bedroom
1 Bathroom
700 - 1100 sqft
Bungalow
Fireplace
Central Air Conditioning, Ventilation System
Forced Air
$3,325 Monthly
Updated & bright (3) bedroom unit on main floor of a detached bungalow with ensuite laundry, detached garage + additional shed, private driveway & spacious fenced backyard to enjoy with (2) sliding door walk-outs from bedrooms to a large wooden deck with an outdoor kitchen including a sink, gas cooktop, bbq & fridge! This lovely home also features heated porcelain floors in 2 of 3 bedrooms with double-closets & potlights plus an open concept living and dining area with hardwood floors, stainless steel appliances and modern look throughout. (3) car parking in private driveway + additional space in garage included and ample storage overall. ***Utilities included*** (cable & internet extra). (id:50787)
Property Details
|
MLS® Number
|
E12061962 |
|
Property Type
|
Single Family |
|
Community Name
|
Clairlea-Birchmount |
|
Amenities Near By
|
Place Of Worship, Public Transit, Schools, Park |
|
Features
|
Ravine, Carpet Free, In Suite Laundry |
|
Parking Space Total
|
4 |
|
Structure
|
Deck, Patio(s) |
Building
|
Bathroom Total
|
1 |
|
Bedrooms Above Ground
|
3 |
|
Bedrooms Total
|
3 |
|
Amenities
|
Fireplace(s) |
|
Appliances
|
Barbeque, Cooktop, Dishwasher, Dryer, Microwave, Range, Storage Shed, Stove, Washer, Refrigerator |
|
Architectural Style
|
Bungalow |
|
Construction Style Attachment
|
Detached |
|
Cooling Type
|
Central Air Conditioning, Ventilation System |
|
Exterior Finish
|
Brick, Concrete Block |
|
Fireplace Present
|
Yes |
|
Fireplace Total
|
1 |
|
Flooring Type
|
Hardwood, Ceramic, Porcelain Tile, Laminate |
|
Foundation Type
|
Brick, Block |
|
Heating Fuel
|
Natural Gas |
|
Heating Type
|
Forced Air |
|
Stories Total
|
1 |
|
Size Interior
|
700 - 1100 Sqft |
|
Type
|
House |
|
Utility Water
|
Municipal Water |
Parking
Land
|
Acreage
|
No |
|
Fence Type
|
Fenced Yard |
|
Land Amenities
|
Place Of Worship, Public Transit, Schools, Park |
|
Sewer
|
Sanitary Sewer |
|
Size Depth
|
125 Ft |
|
Size Frontage
|
42 Ft ,6 In |
|
Size Irregular
|
42.5 X 125 Ft |
|
Size Total Text
|
42.5 X 125 Ft |
Rooms
| Level |
Type |
Length |
Width |
Dimensions |
|
Main Level |
Living Room |
6.35 m |
3.3 m |
6.35 m x 3.3 m |
|
Main Level |
Dining Room |
6.35 m |
3.3 m |
6.35 m x 3.3 m |
|
Main Level |
Kitchen |
4.8 m |
2.85 m |
4.8 m x 2.85 m |
|
Main Level |
Primary Bedroom |
3.1 m |
3.41 m |
3.1 m x 3.41 m |
|
Main Level |
Bedroom 2 |
2.45 m |
3.3 m |
2.45 m x 3.3 m |
|
Main Level |
Bedroom 3 |
2.77 m |
2.74 m |
2.77 m x 2.74 m |
|
Main Level |
Foyer |
1.22 m |
1.905 m |
1.22 m x 1.905 m |
https://www.realtor.ca/real-estate/28120711/685-pharmacy-avenue-toronto-clairlea-birchmount-clairlea-birchmount



































