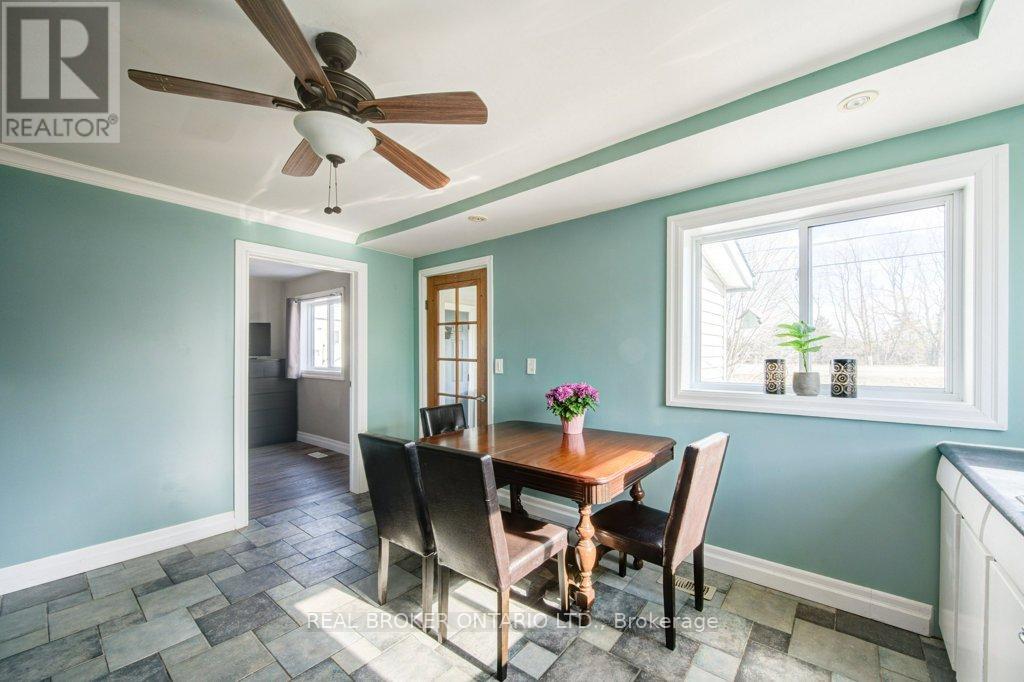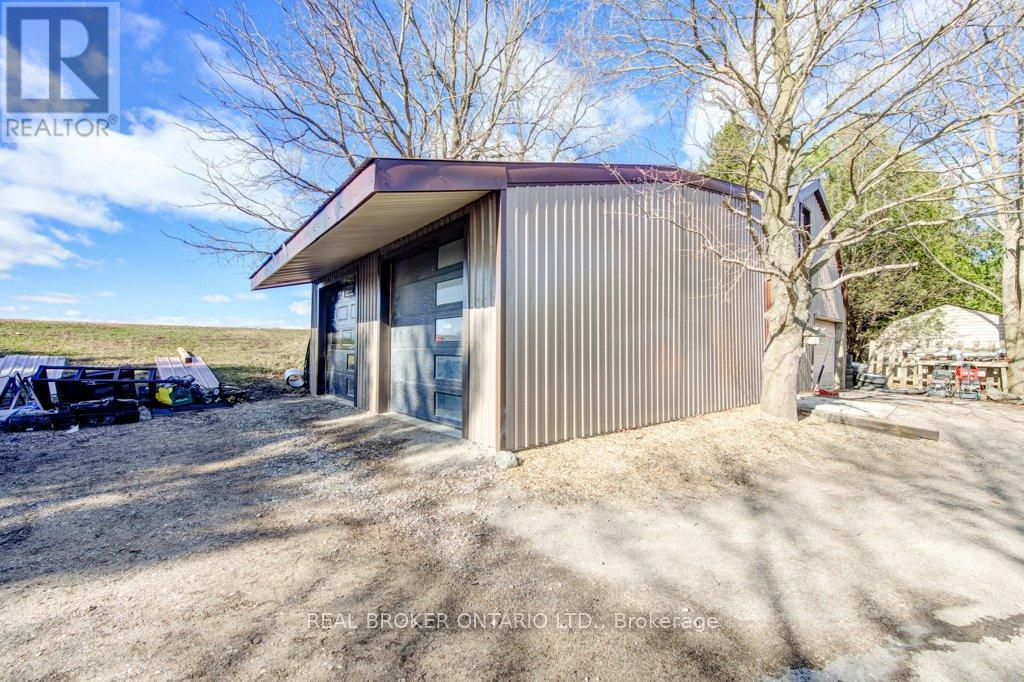3 Bedroom
1 Bathroom
1100 - 1500 sqft
Bungalow
Central Air Conditioning
Forced Air
$644,000
This inviting 3-bedroom, 1-bath home offers more than 1,200 sqft of living space, perfect for those looking to escape the hustle and bustle without sacrificing convenience. Whether you're a first-time buyer, downsizer, or hobbyist, this property offers a unique blend of comfort, functionality, and rural tranquility. Set against the backdrop of open farm fields, this home truly captures the peaceful essence of country living while still being just minutes from Woodstock and all its amenities shopping, dining, schools, healthcare, and more. As you arrive, youll appreciate the home's unassuming exterior, which opens into a space that is larger than it looks, with an easy, comfortable layout designed for everyday living. The living areas are cozy yet spacious, with lots of natural light throughout. Each of the three bedrooms provides a restful retreat, and the full bathroom is conveniently located and well-kept. What truly sets this property apart is the approx 30x40 shop, ideal for the auto enthusiast, tinkerer, or anyone looking for a dedicated workspace. Complete with a newer car hoist, this outbuilding adds incredible value and flexibility to the home, making it a perfect fit for a hobbyist or small business owner. The large lot offers plenty of room to roam, garden, or entertain, and with open farmland at the rear, youll enjoy both privacy and scenic views year-round. Additional highlights include ample driveway parking, potential for further customization, and that unbeatable country feel with all the perks of town just minutes away. (id:50787)
Property Details
|
MLS® Number
|
X12102452 |
|
Property Type
|
Single Family |
|
Community Name
|
Rural East Zorra-Tavistock |
|
Amenities Near By
|
Park |
|
Parking Space Total
|
12 |
Building
|
Bathroom Total
|
1 |
|
Bedrooms Above Ground
|
3 |
|
Bedrooms Total
|
3 |
|
Age
|
100+ Years |
|
Appliances
|
Water Softener, Water Heater, Dishwasher, Dryer, Stove, Washer, Refrigerator |
|
Architectural Style
|
Bungalow |
|
Basement Type
|
Crawl Space |
|
Construction Style Attachment
|
Detached |
|
Cooling Type
|
Central Air Conditioning |
|
Exterior Finish
|
Vinyl Siding |
|
Fire Protection
|
Smoke Detectors |
|
Foundation Type
|
Stone |
|
Heating Fuel
|
Natural Gas |
|
Heating Type
|
Forced Air |
|
Stories Total
|
1 |
|
Size Interior
|
1100 - 1500 Sqft |
|
Type
|
House |
Parking
Land
|
Acreage
|
No |
|
Land Amenities
|
Park |
|
Sewer
|
Septic System |
|
Size Depth
|
198 Ft |
|
Size Frontage
|
112 Ft |
|
Size Irregular
|
112 X 198 Ft |
|
Size Total Text
|
112 X 198 Ft |
|
Zoning Description
|
Rr |
Rooms
| Level |
Type |
Length |
Width |
Dimensions |
|
Main Level |
Foyer |
3.28 m |
2.11 m |
3.28 m x 2.11 m |
|
Main Level |
Kitchen |
4.52 m |
3.73 m |
4.52 m x 3.73 m |
|
Main Level |
Bedroom |
3.2 m |
3.05 m |
3.2 m x 3.05 m |
|
Main Level |
Bedroom |
3.17 m |
2.21 m |
3.17 m x 2.21 m |
|
Main Level |
Primary Bedroom |
3.51 m |
3.84 m |
3.51 m x 3.84 m |
|
Main Level |
Living Room |
4.65 m |
3.23 m |
4.65 m x 3.23 m |
|
Main Level |
Den |
2.67 m |
3.05 m |
2.67 m x 3.05 m |
|
Main Level |
Bathroom |
3.23 m |
1.5 m |
3.23 m x 1.5 m |
https://www.realtor.ca/real-estate/28211920/684743-hwy-2-east-zorra-tavistock-rural-east-zorra-tavistock




































