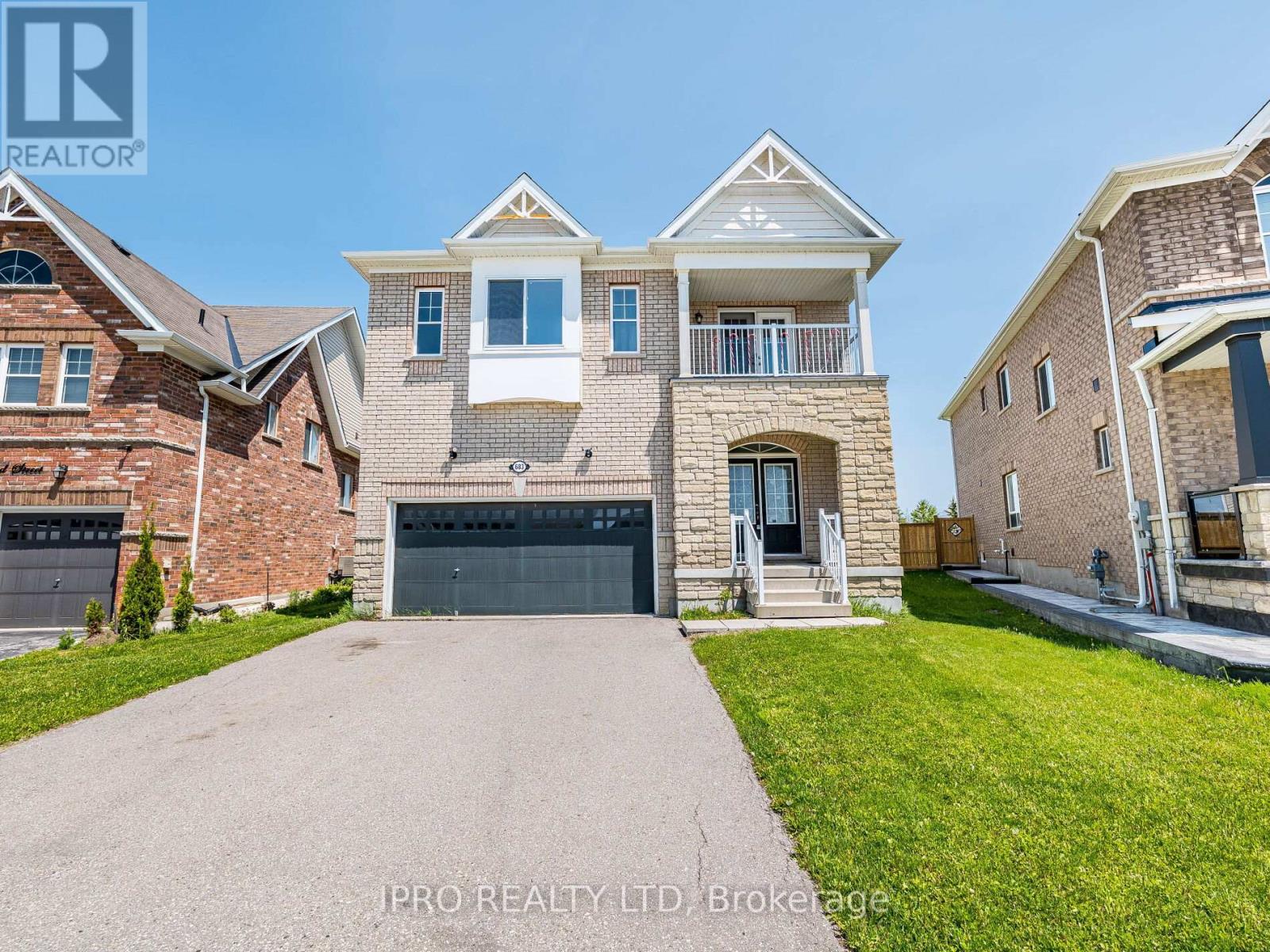289-597-1980
infolivingplus@gmail.com
683 Hammond St Street Shelburne, Ontario L9V 3S2
4 Bedroom
4 Bathroom
3000 - 3500 sqft
Fireplace
Central Air Conditioning
Forced Air
$3,100 Monthly
3200 Sq Ft Home, 4 Bedroom W/ 4 Washrooms, This Beautiful House Features No Carpet Thru-Out, Vinyl Floors Open ConceptLayout, 9Ft Ceilings And 8Ft Door Ways, Main Floor Office, With Living And Dining And Great Room With Gas Fireplace, Large Eat InKitchen With S.S Appliances. Master Bedroom With Ensuite And Large Walk-In Closet. 2nd Bdrm With Ensuite, 3rd/4th Bdrm W/Jack&Jill. Upstairs Loft With Balcony, 2nd Flr Laundry. Shows A+ (id:50787)
Property Details
| MLS® Number | X12220125 |
| Property Type | Single Family |
| Community Name | Shelburne |
| Features | Carpet Free, In-law Suite |
| Parking Space Total | 4 |
Building
| Bathroom Total | 4 |
| Bedrooms Above Ground | 4 |
| Bedrooms Total | 4 |
| Age | New Building |
| Basement Type | Full |
| Construction Style Attachment | Detached |
| Cooling Type | Central Air Conditioning |
| Exterior Finish | Brick, Vinyl Siding |
| Fireplace Present | Yes |
| Flooring Type | Vinyl |
| Foundation Type | Brick |
| Half Bath Total | 1 |
| Heating Fuel | Natural Gas |
| Heating Type | Forced Air |
| Stories Total | 2 |
| Size Interior | 3000 - 3500 Sqft |
| Type | House |
| Utility Water | Municipal Water |
Parking
| Garage |
Land
| Acreage | No |
| Sewer | Sanitary Sewer |
Rooms
| Level | Type | Length | Width | Dimensions |
|---|---|---|---|---|
| Second Level | Great Room | Measurements not available | ||
| Second Level | Bedroom | Measurements not available | ||
| Second Level | Bedroom 2 | Measurements not available | ||
| Second Level | Bedroom 3 | Measurements not available | ||
| Second Level | Bedroom 4 | Measurements not available | ||
| Main Level | Family Room | Measurements not available | ||
| Main Level | Office | Measurements not available | ||
| Main Level | Dining Room | Measurements not available |
https://www.realtor.ca/real-estate/28467839/683-hammond-st-street-shelburne-shelburne

























