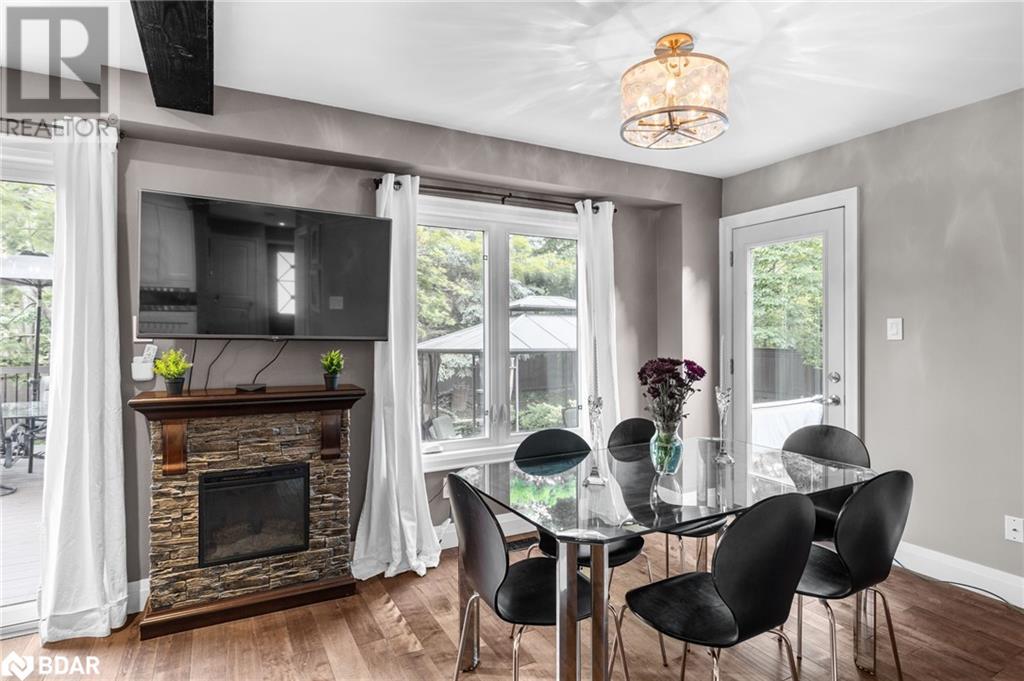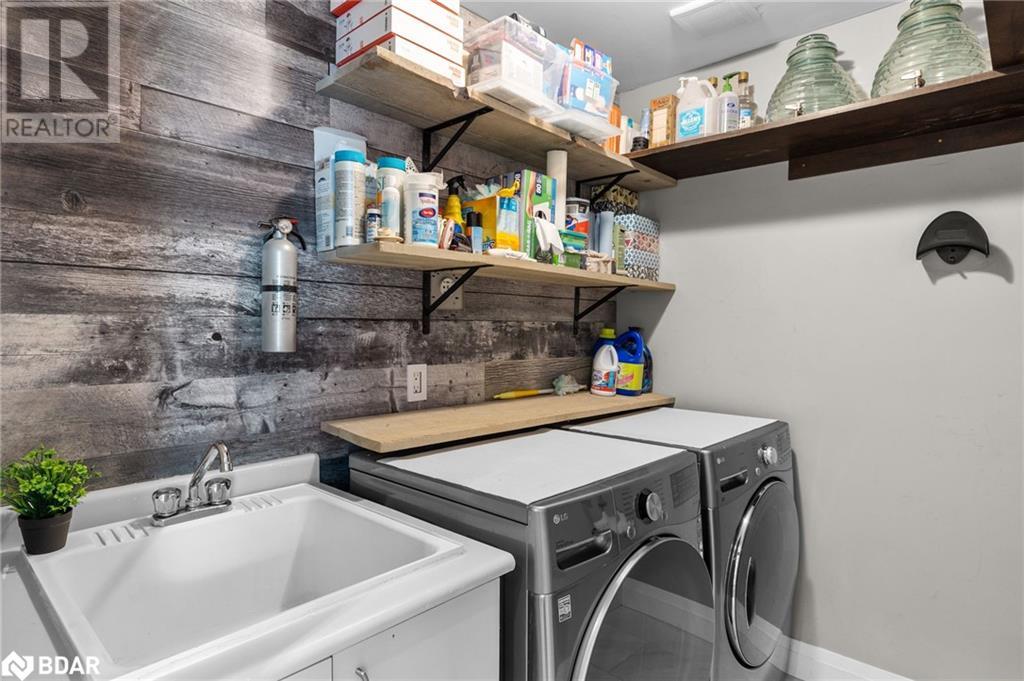4 Bedroom
4 Bathroom
2104 sqft
2 Level
Fireplace
Central Air Conditioning
Forced Air
$1,149,900
Welcome to your luxurious lakeside neighbourhood retreat in the sought-after community of Alcona, mere steps from the stunning shores of Lake Simcoe and Innisfil Beach Park. This meticulously maintained 4-bedroom, 3.5-bathroom home offers an abundance of upscale features and modern amenities. Upon entering, you'll be greeted by a bright and airy main level featuring hardwood floors and elegant finishes throughout. The gourmet kitchen is a chef's dream, boasting quartz countertops, sleek cabinetry, and stainless steel appliances. The adjacent dining area flows seamlessly to a spacious living room, creating an ideal space for entertaining guests or relaxing with family. Upstairs, you'll find three generously sized bedrooms, each offering comfort, style and ample closet space. The master suite is a true sanctuary, featuring a luxurious 3-piece ensuite bathroom with heated floors and a separate shower. An additional 4-piece bathroom serves the remaining bedrooms, ensuring convenience and privacy for all. Downstairs, the fully finished basement offers a versatile fourth bedroom and a modern 3-piece bathroom, perfect for guests or as a private retreat. USB-C outlets are conveniently placed throughout the home for easy device charging. Outside, the expansive backyard is an entertainer's paradise, featuring a two-tier deck, patio area, hot tub, sauna, gas line and a fully fenced yard with a shed for extra storage. A heated triple car garage and a nine-car parking driveway provide ample space for vehicles and recreational equipment. A 10 kW Generac generator ensures continuous power supply during outages, adding peace of mind. Located in a prime location close to schools, parks, and shopping, and with direct access to the beach and recreational activities on Lake Simcoe, this exceptional property offers the ultimate blend of luxury, comfort, and convenience. Don't miss out on the opportunity to make this exquisite lakeside home yours! (id:50787)
Open House
This property has open houses!
Starts at:
12:00 pm
Ends at:
2:00 pm
Property Details
|
MLS® Number
|
40614132 |
|
Property Type
|
Single Family |
|
Amenities Near By
|
Beach, Park, Playground |
|
Communication Type
|
High Speed Internet |
|
Equipment Type
|
Water Heater |
|
Features
|
Gazebo, Sump Pump |
|
Parking Space Total
|
12 |
|
Rental Equipment Type
|
Water Heater |
|
Structure
|
Shed |
Building
|
Bathroom Total
|
4 |
|
Bedrooms Above Ground
|
3 |
|
Bedrooms Below Ground
|
1 |
|
Bedrooms Total
|
4 |
|
Appliances
|
Central Vacuum, Dishwasher, Dryer, Refrigerator, Washer, Range - Gas, Microwave Built-in, Hood Fan, Wine Fridge, Garage Door Opener, Hot Tub |
|
Architectural Style
|
2 Level |
|
Basement Development
|
Finished |
|
Basement Type
|
Full (finished) |
|
Constructed Date
|
1996 |
|
Construction Style Attachment
|
Detached |
|
Cooling Type
|
Central Air Conditioning |
|
Exterior Finish
|
Brick |
|
Fire Protection
|
Smoke Detectors, Alarm System |
|
Fireplace Fuel
|
Electric |
|
Fireplace Present
|
Yes |
|
Fireplace Total
|
2 |
|
Fireplace Type
|
Other - See Remarks |
|
Foundation Type
|
Poured Concrete |
|
Half Bath Total
|
1 |
|
Heating Fuel
|
Natural Gas |
|
Heating Type
|
Forced Air |
|
Stories Total
|
2 |
|
Size Interior
|
2104 Sqft |
|
Type
|
House |
|
Utility Water
|
Municipal Water |
Parking
Land
|
Access Type
|
Water Access, Road Access |
|
Acreage
|
No |
|
Fence Type
|
Fence |
|
Land Amenities
|
Beach, Park, Playground |
|
Sewer
|
Municipal Sewage System |
|
Size Depth
|
107 Ft |
|
Size Frontage
|
80 Ft |
|
Size Irregular
|
0.19 |
|
Size Total
|
0.19 Ac|under 1/2 Acre |
|
Size Total Text
|
0.19 Ac|under 1/2 Acre |
|
Zoning Description
|
R1 |
Rooms
| Level |
Type |
Length |
Width |
Dimensions |
|
Second Level |
Primary Bedroom |
|
|
19'0'' x 12'5'' |
|
Second Level |
Full Bathroom |
|
|
Measurements not available |
|
Second Level |
4pc Bathroom |
|
|
Measurements not available |
|
Second Level |
Bedroom |
|
|
13'4'' x 9'11'' |
|
Second Level |
Bedroom |
|
|
8'8'' x 12'5'' |
|
Basement |
Utility Room |
|
|
9'3'' x 7'9'' |
|
Basement |
3pc Bathroom |
|
|
Measurements not available |
|
Basement |
Den |
|
|
15'7'' x 21'5'' |
|
Basement |
Bedroom |
|
|
15'0'' x 10'0'' |
|
Main Level |
Living Room |
|
|
15'10'' x 11'3'' |
|
Main Level |
2pc Bathroom |
|
|
Measurements not available |
|
Main Level |
Laundry Room |
|
|
10'2'' x 9'3'' |
|
Main Level |
Dining Room |
|
|
9'5'' x 8'0'' |
|
Main Level |
Kitchen |
|
|
18'8'' x 14'8'' |
Utilities
|
Cable
|
Available |
|
Electricity
|
Available |
|
Natural Gas
|
Available |
|
Telephone
|
Available |
https://www.realtor.ca/real-estate/27116879/682-roberts-road-innisfil










































