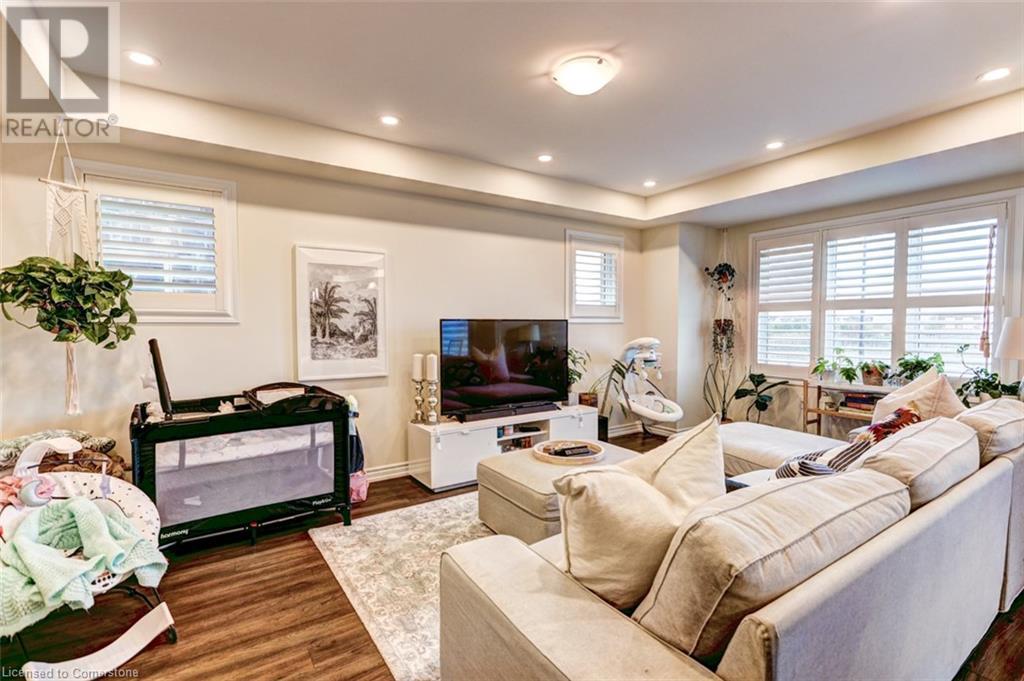4 Bedroom
3 Bathroom
1884 sqft
2 Level
Central Air Conditioning
Forced Air
$3,500 Monthly
4 Bedroom End Unit Two Storey Townhome for Lease - Upgraded Mattamy's End Unit Two Storey Townhome approximately 1900 Sq.Ft.. Located ona Quiet Street in Derry/Thompson Area in Milton. 2nd Floor includes 4 Good Sized Bedrooms with Ensuite Washroom and Double Vanity Sinks and Standing Glass Shower Door. Master Bathroom with Additional Door from Bedroom , Walk-in Closet and Laundry Room. 1st Floor incldues Upgraded Kitchen with Huge Pantry and Centre Island. Separate Family Room, Living Room, Breakfast Area and Powder Washroom. Huge Unfinished Area, Upgraded Solid Hardwood Staircase with Metal Pickets, Laminated Insulated Flooring on 1st Floor with Upper Hallway. Stainless Steel Appliances with Front Load Washer and Dryer and Built-In Microwave and Gas Stove. Smooth Ceiling throughout the First Floor and Pendant Lights and 22 Pot Lights, California Shutters throughout the Home and Upgraded Chimney Hood Fan. Close to Schools, Parks and GO Station, Hwy 401 and More !!! (id:50787)
Property Details
|
MLS® Number
|
40726072 |
|
Property Type
|
Single Family |
|
Amenities Near By
|
Schools, Shopping |
|
Community Features
|
Quiet Area |
|
Parking Space Total
|
2 |
Building
|
Bathroom Total
|
3 |
|
Bedrooms Above Ground
|
4 |
|
Bedrooms Total
|
4 |
|
Appliances
|
Dryer, Refrigerator, Stove, Washer |
|
Architectural Style
|
2 Level |
|
Basement Development
|
Unfinished |
|
Basement Type
|
Full (unfinished) |
|
Construction Style Attachment
|
Attached |
|
Cooling Type
|
Central Air Conditioning |
|
Exterior Finish
|
Aluminum Siding, Brick |
|
Half Bath Total
|
1 |
|
Heating Fuel
|
Natural Gas |
|
Heating Type
|
Forced Air |
|
Stories Total
|
2 |
|
Size Interior
|
1884 Sqft |
|
Type
|
Row / Townhouse |
|
Utility Water
|
Municipal Water |
Parking
Land
|
Acreage
|
No |
|
Land Amenities
|
Schools, Shopping |
|
Sewer
|
Municipal Sewage System |
|
Size Total Text
|
Unknown |
|
Zoning Description
|
Rmd1*207 |
Rooms
| Level |
Type |
Length |
Width |
Dimensions |
|
Second Level |
4pc Bathroom |
|
|
Measurements not available |
|
Second Level |
3pc Bathroom |
|
|
Measurements not available |
|
Second Level |
Bedroom |
|
|
10'7'' x 10'0'' |
|
Second Level |
Bedroom |
|
|
13'0'' x 10'3'' |
|
Second Level |
Bedroom |
|
|
11'5'' x 10'0'' |
|
Second Level |
Primary Bedroom |
|
|
14'2'' x 11'8'' |
|
Main Level |
2pc Bathroom |
|
|
Measurements not available |
|
Main Level |
Breakfast |
|
|
10'3'' x 8'0'' |
|
Main Level |
Kitchen |
|
|
10'3'' x 9'1'' |
|
Main Level |
Family Room |
|
|
18'5'' x 11'8'' |
|
Main Level |
Dining Room |
|
|
11'8'' x 10'9'' |
https://www.realtor.ca/real-estate/28275688/682-laking-terrace-milton




























