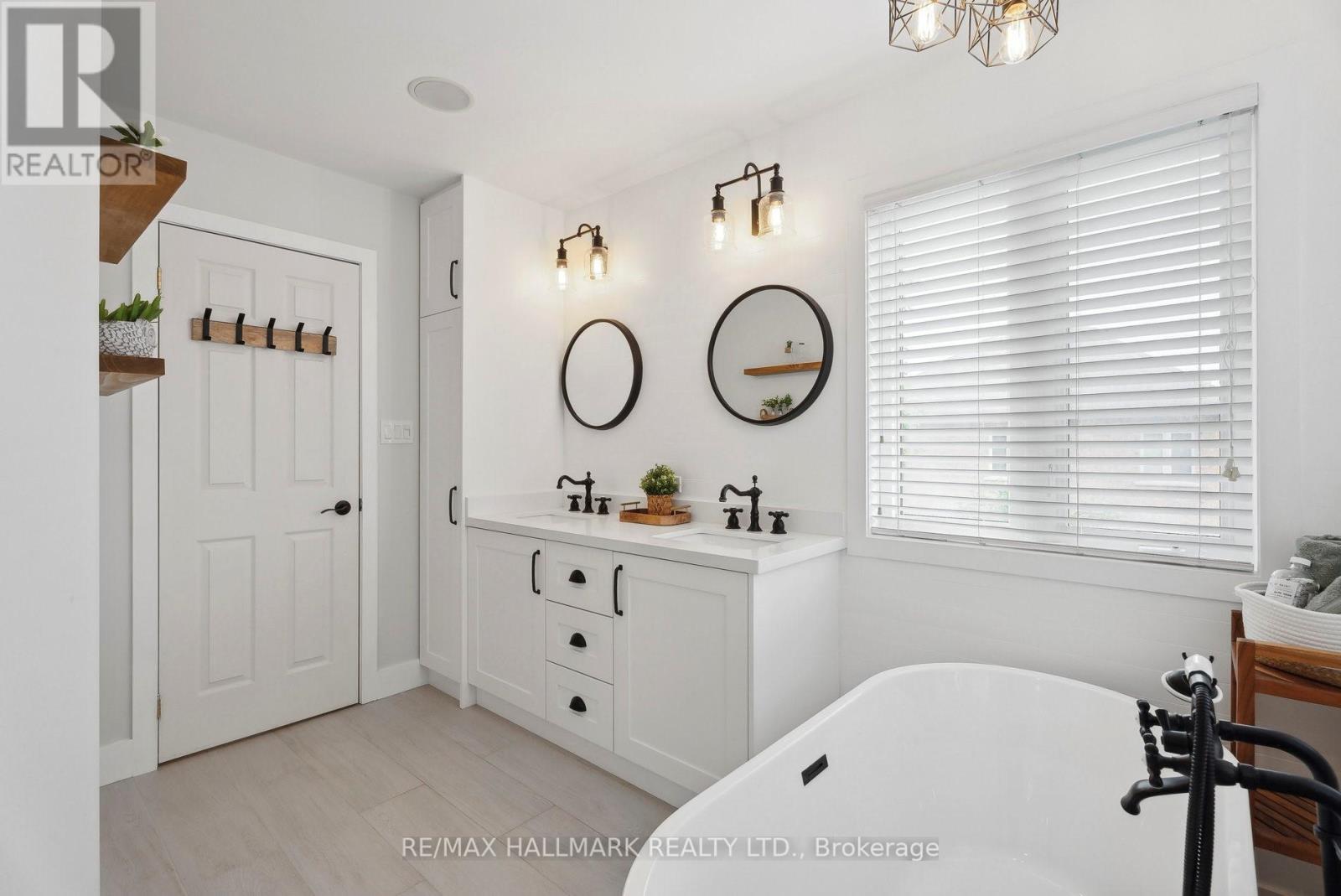4 Bedroom
4 Bathroom
Central Air Conditioning
Forced Air
$1,599,000
Pure luxury in the heart of Jefferson. Imagine sitting around your 10ft custom island while the chef prepares a delicious meal in your gourmet kitchen with your custom appliances. After enjoying your feast, retire to the spacious living room and continue entertaining. The kids will love the professionally finished basement with loads of space to run around and storage areas to play hide and seek. After your guests leave you can take a bath in your brand-new luxurious primary Bathroom or sip a warm drink on your balcony while looking at the stars. If you still have energy you can head up to your 600 sq ft loft and watch a show on the big screen. The space is so vast that you can use it as a theatre room, a large private suite for guests, Office space, or a huge games room. Over $200k in renovations have been done in your stunning new home. All you have to do is move in. (id:50787)
Property Details
|
MLS® Number
|
N8439182 |
|
Property Type
|
Single Family |
|
Community Name
|
Jefferson |
|
Amenities Near By
|
Park, Public Transit, Schools |
|
Community Features
|
Community Centre |
|
Parking Space Total
|
6 |
Building
|
Bathroom Total
|
4 |
|
Bedrooms Above Ground
|
4 |
|
Bedrooms Total
|
4 |
|
Appliances
|
Dishwasher, Dryer, Microwave, Range, Refrigerator, Washer |
|
Basement Development
|
Finished |
|
Basement Type
|
N/a (finished) |
|
Construction Style Attachment
|
Detached |
|
Cooling Type
|
Central Air Conditioning |
|
Exterior Finish
|
Brick |
|
Foundation Type
|
Unknown |
|
Heating Fuel
|
Natural Gas |
|
Heating Type
|
Forced Air |
|
Stories Total
|
3 |
|
Type
|
House |
|
Utility Water
|
Municipal Water |
Parking
Land
|
Acreage
|
No |
|
Land Amenities
|
Park, Public Transit, Schools |
|
Sewer
|
Sanitary Sewer |
|
Size Irregular
|
36.12 X 88.66 Ft |
|
Size Total Text
|
36.12 X 88.66 Ft |
Rooms
| Level |
Type |
Length |
Width |
Dimensions |
|
Second Level |
Bathroom |
3.2 m |
3.38 m |
3.2 m x 3.38 m |
|
Second Level |
Bathroom |
1.91 m |
2.49 m |
1.91 m x 2.49 m |
|
Second Level |
Primary Bedroom |
4.95 m |
4.08 m |
4.95 m x 4.08 m |
|
Second Level |
Bathroom |
3.2 m |
2.84 m |
3.2 m x 2.84 m |
|
Second Level |
Bathroom |
2.98 m |
3.26 m |
2.98 m x 3.26 m |
|
Second Level |
Bathroom |
3.28 m |
3.99 m |
3.28 m x 3.99 m |
|
Third Level |
Loft |
8.33 m |
5.0541 m |
8.33 m x 5.0541 m |
|
Third Level |
Bathroom |
2.67 m |
1.52 m |
2.67 m x 1.52 m |
|
Basement |
Recreational, Games Room |
6.35 m |
6.71 m |
6.35 m x 6.71 m |
|
Flat |
Kitchen |
3.02 m |
5.61 m |
3.02 m x 5.61 m |
|
Flat |
Dining Room |
4.45 m |
3.35 m |
4.45 m x 3.35 m |
|
Flat |
Living Room |
5.18 m |
3.25 m |
5.18 m x 3.25 m |
https://www.realtor.ca/real-estate/27039472/68-vandervoort-drive-richmond-hill-jefferson







































