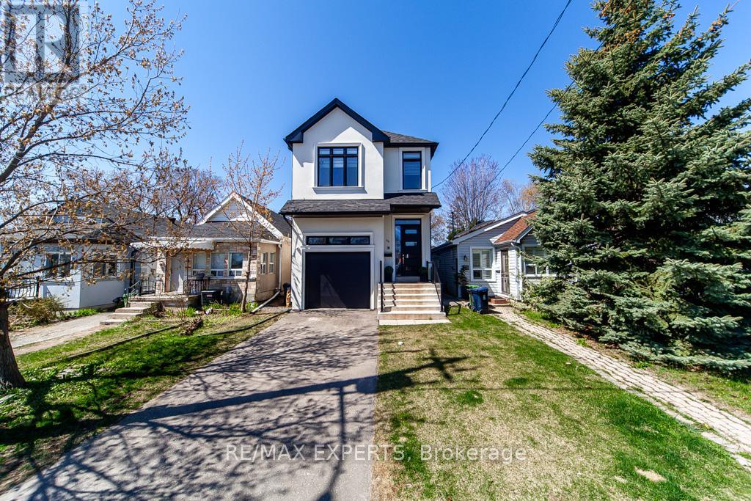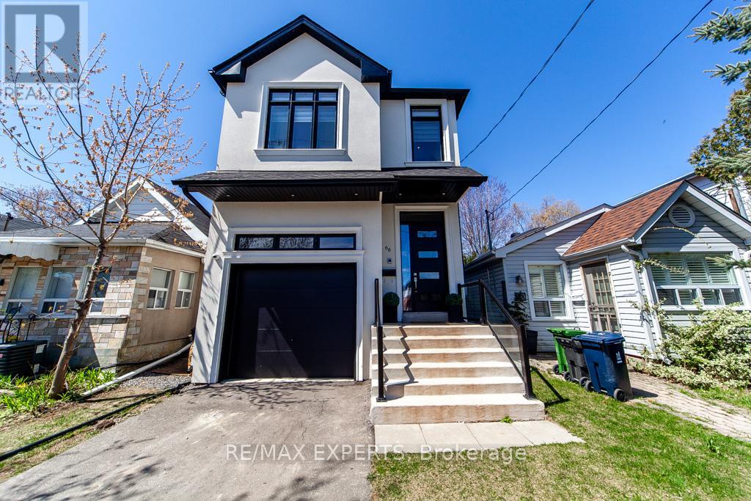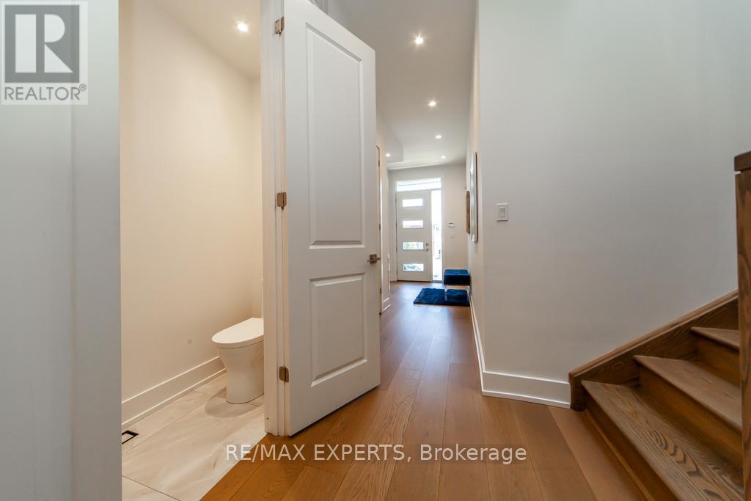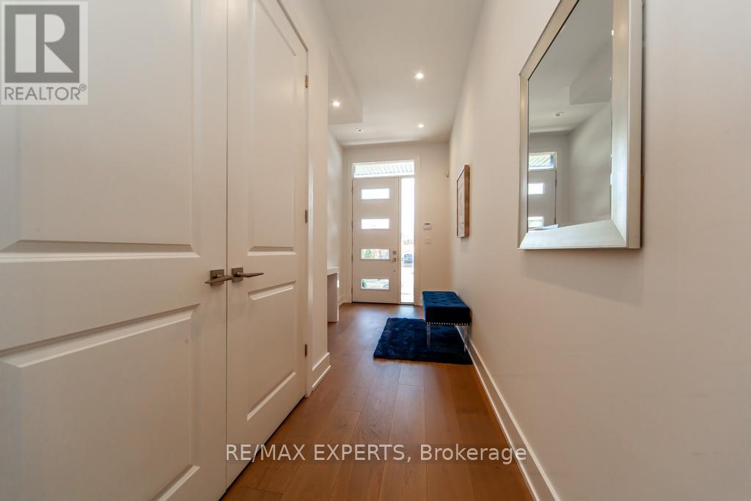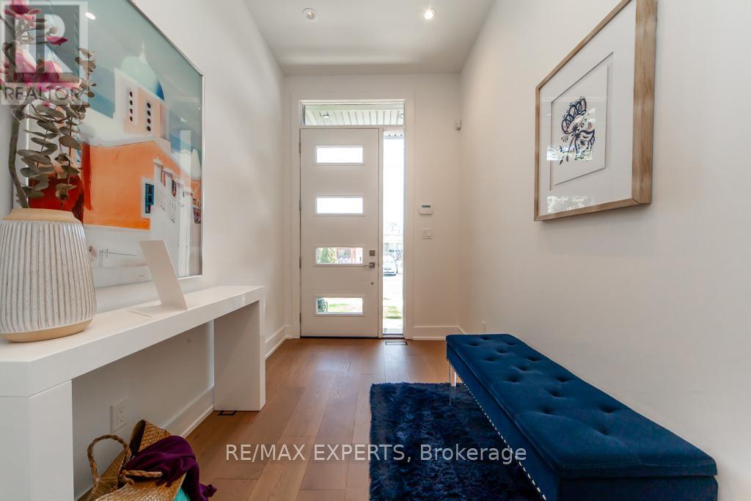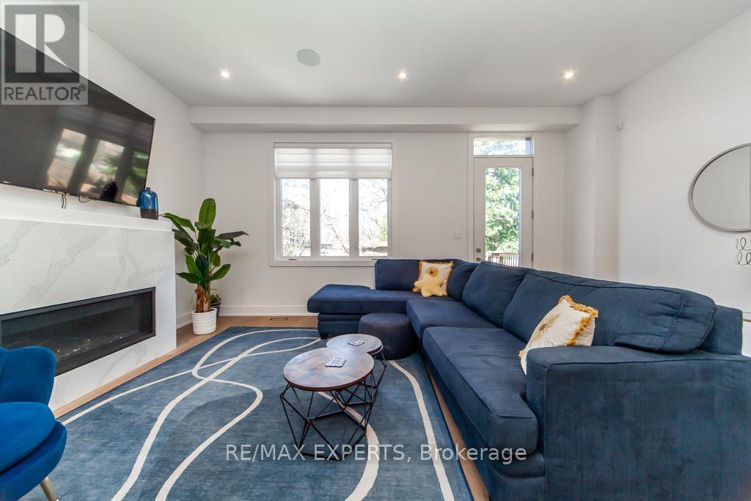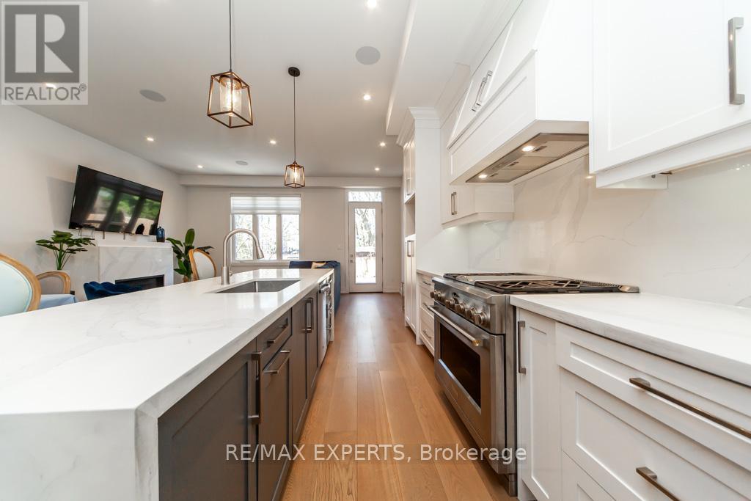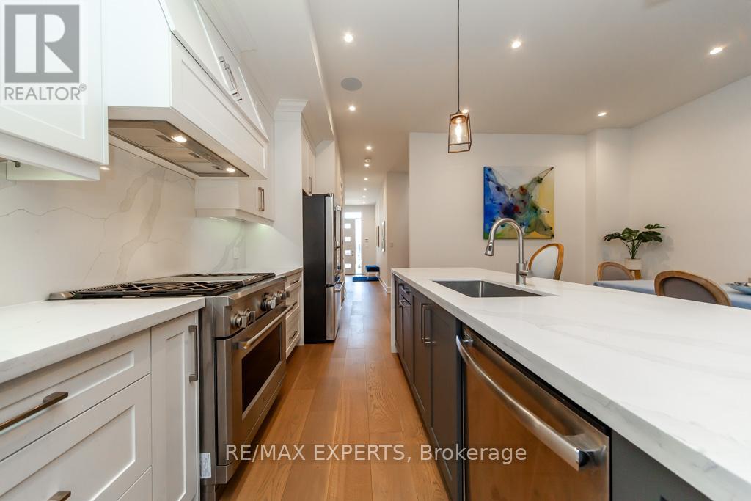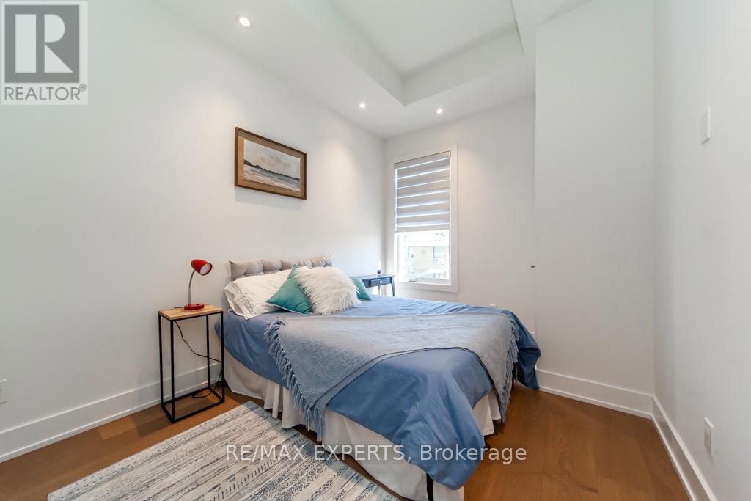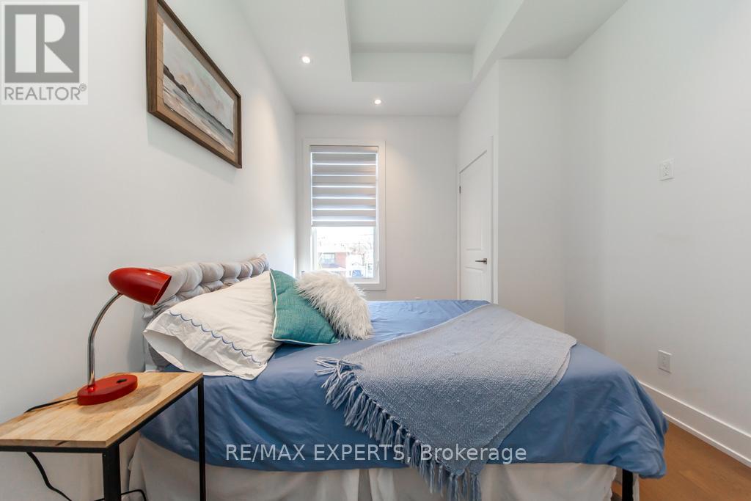5 Bedroom
5 Bathroom
1500 - 2000 sqft
Fireplace
Central Air Conditioning
Forced Air
$1,850,000
Experience the perfect harmony of luxury and functionality in this exquisite custom-built home, ideally situated just minutes from Lakeshore, transit, Humber College, and a full range of amenities. Thoughtfully designed to maximize light and space, the open-concept layout is adorned with expansive windows and a striking skylight, bathing the home in natural light throughout the day. Featuring top-of-the-line appliances, this remarkable property offers 4+1 spacious bedrooms and 4+1 beautifully appointed washrooms, with the added convenience of a second-floor laundry room. The fully finished basement presents a wealth of possibilities, complete with a kitchenette, den/room, laundry, a walk-up, and separate entrances from both the side and garage - providing exceptional potential or a private retreat for extended family. An unparalleled opportunity to own a sophisticated home in an unbeatable location - offered at an incredible value. (id:50787)
Property Details
|
MLS® Number
|
W12110620 |
|
Property Type
|
Single Family |
|
Community Name
|
Long Branch |
|
Amenities Near By
|
Public Transit, Schools |
|
Parking Space Total
|
2 |
Building
|
Bathroom Total
|
5 |
|
Bedrooms Above Ground
|
4 |
|
Bedrooms Below Ground
|
1 |
|
Bedrooms Total
|
5 |
|
Age
|
0 To 5 Years |
|
Appliances
|
Dishwasher, Dryer, Stove, Washer, Window Coverings, Refrigerator |
|
Basement Development
|
Finished |
|
Basement Features
|
Separate Entrance |
|
Basement Type
|
N/a (finished) |
|
Construction Style Attachment
|
Detached |
|
Cooling Type
|
Central Air Conditioning |
|
Exterior Finish
|
Brick, Stone |
|
Fireplace Present
|
Yes |
|
Flooring Type
|
Hardwood, Vinyl |
|
Foundation Type
|
Unknown |
|
Half Bath Total
|
1 |
|
Heating Fuel
|
Natural Gas |
|
Heating Type
|
Forced Air |
|
Stories Total
|
2 |
|
Size Interior
|
1500 - 2000 Sqft |
|
Type
|
House |
|
Utility Water
|
Municipal Water |
Parking
Land
|
Acreage
|
No |
|
Fence Type
|
Fenced Yard |
|
Land Amenities
|
Public Transit, Schools |
|
Sewer
|
Sanitary Sewer |
|
Size Depth
|
125 Ft |
|
Size Frontage
|
25 Ft |
|
Size Irregular
|
25 X 125 Ft |
|
Size Total Text
|
25 X 125 Ft |
Rooms
| Level |
Type |
Length |
Width |
Dimensions |
|
Second Level |
Bedroom |
3.9 m |
4.1 m |
3.9 m x 4.1 m |
|
Second Level |
Bedroom 2 |
3 m |
3.6 m |
3 m x 3.6 m |
|
Second Level |
Bedroom 3 |
3.7 m |
2.7 m |
3.7 m x 2.7 m |
|
Second Level |
Bedroom 4 |
4.41 m |
2.8 m |
4.41 m x 2.8 m |
|
Basement |
Den |
3 m |
3.1 m |
3 m x 3.1 m |
|
Basement |
Kitchen |
6.4 m |
2.1 m |
6.4 m x 2.1 m |
|
Basement |
Recreational, Games Room |
3 m |
4.4 m |
3 m x 4.4 m |
|
Main Level |
Kitchen |
5.6 m |
4.3 m |
5.6 m x 4.3 m |
|
Main Level |
Dining Room |
|
|
Measurements not available |
|
Main Level |
Living Room |
5.6 m |
3.6 m |
5.6 m x 3.6 m |
https://www.realtor.ca/real-estate/28230328/68-twenty-fourth-street-toronto-long-branch-long-branch

