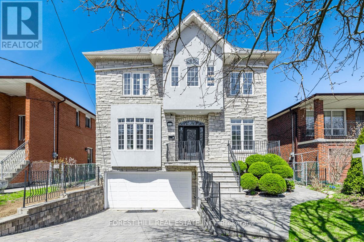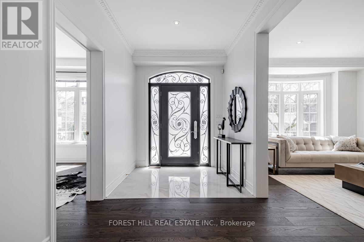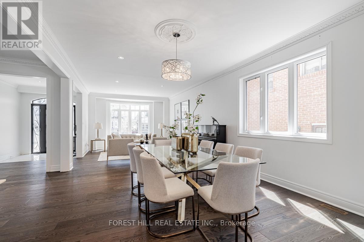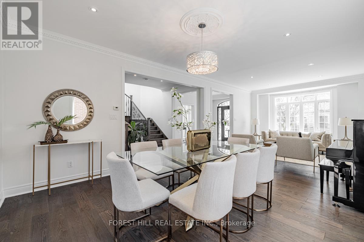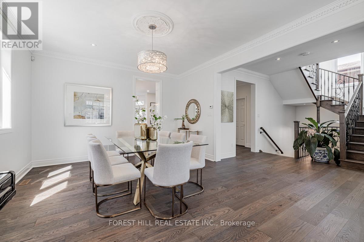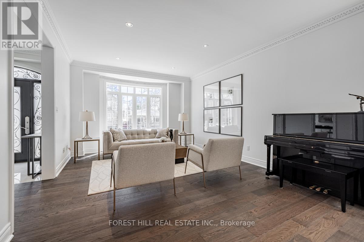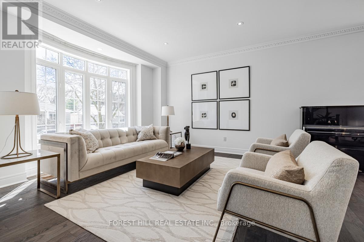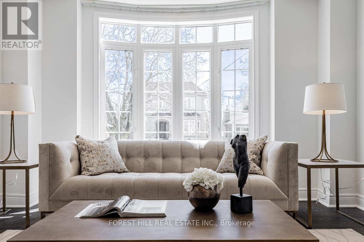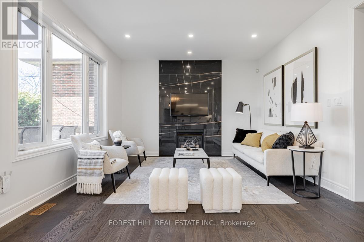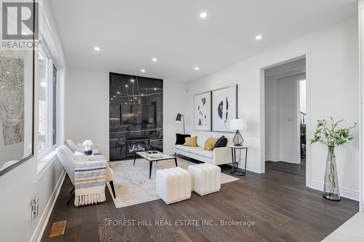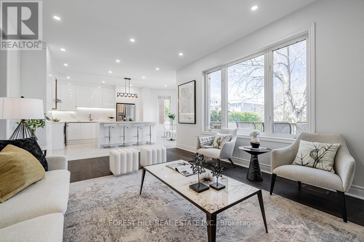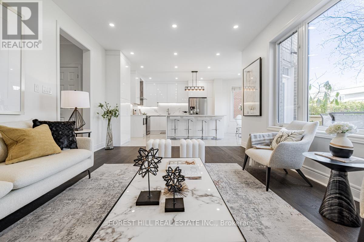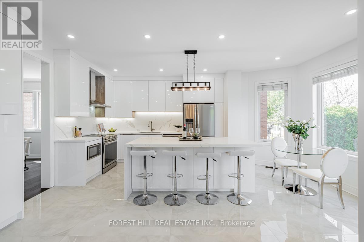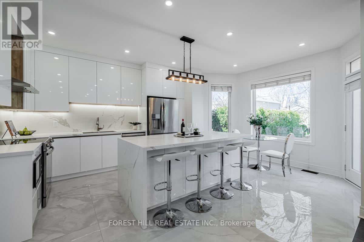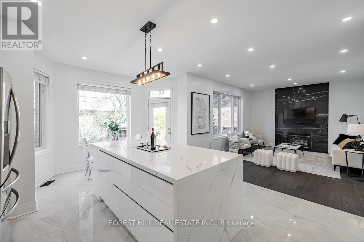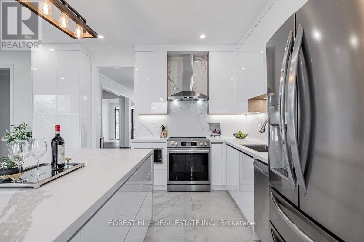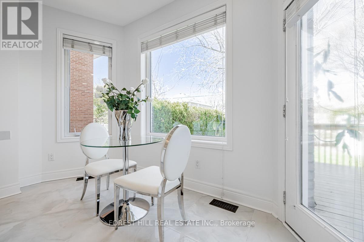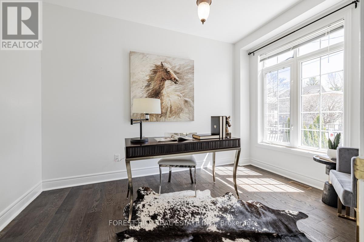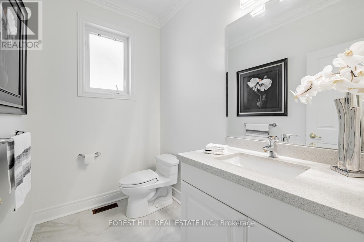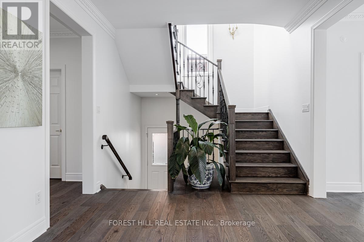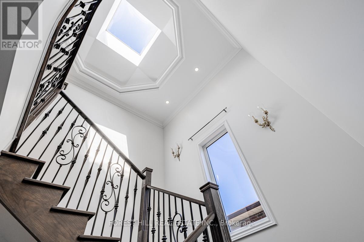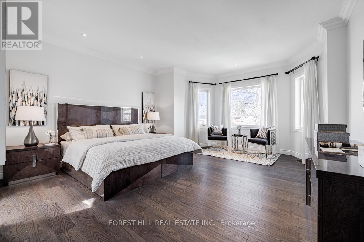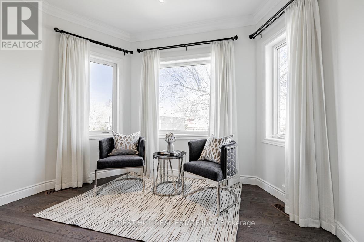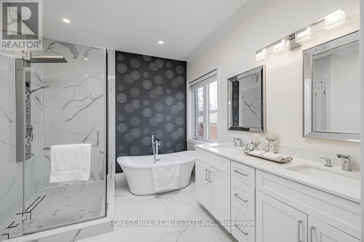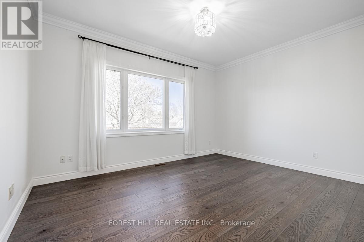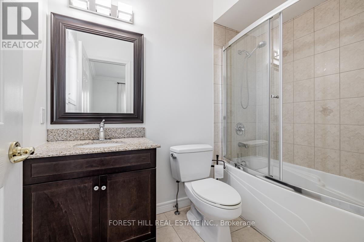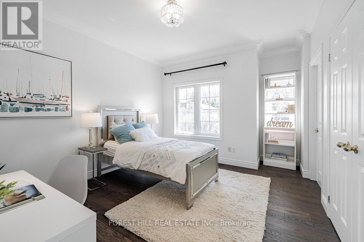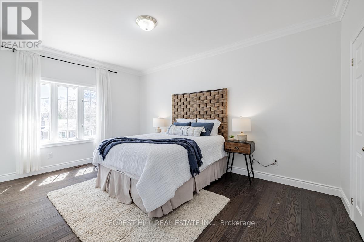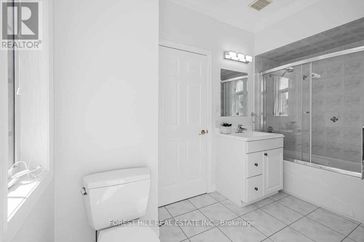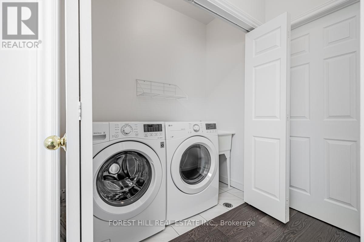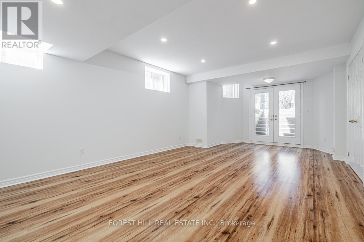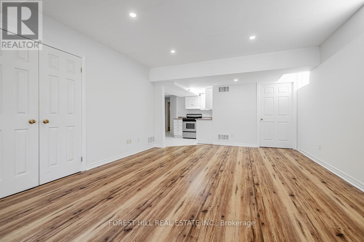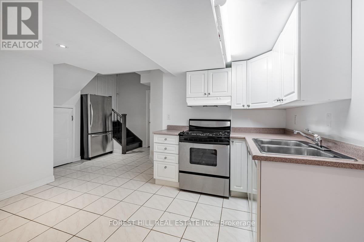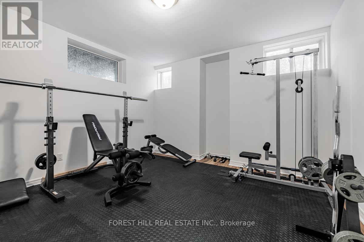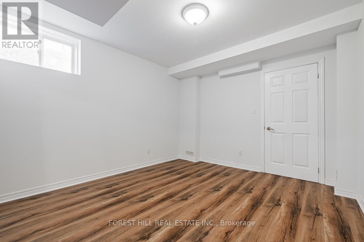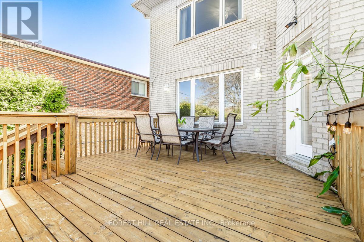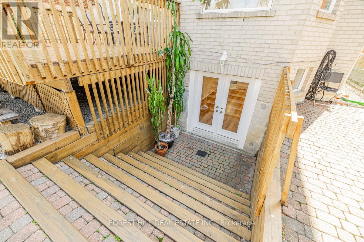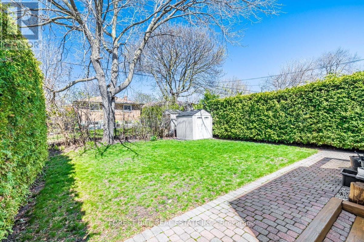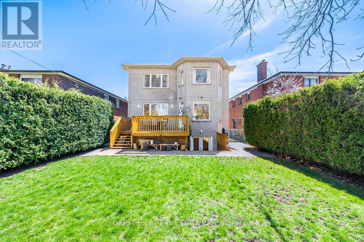6 Bedroom
5 Bathroom
Fireplace
Central Air Conditioning
Forced Air
$2,388,000
**Stunning**Showcase & LUXURY Reno'd(Spent $$$--2023--Ready To Enjoy Your Family-Life Here)**Delightful & Happy Vibes W/Large Of Sunshine & Convenient Location-Mature Fam-Oriented/Desirable Neighbourhood**3000Sf(1st/2nd Flr--Total Apx 4300Sf)+Fully Finished Potential Rental Income($$$) W/Out Bsmt & This Hm Offers 2Elements To Live-In & Bsmt Income(2Kit-2Laund-Multi Entrances)**Hi Ceilings(9Ft--Main/2nd Flr) & Inviting Large Foyer--Generous/O-C Lr/Dr & Gorgeous/Culinary Perfection Gourmet/Brand-New Kit/Brkfst Area-Entertaining Fam Rm Ovrkng Pri. Bckyd**Practically-Laid/Generous All Bedrms W/Ensuites & Super Natural-Sunlits**Large Skylit Over Stairs Inviting Sunlits**Potential Solid Income($$$)-A Separate Entrance To Bsmt(Kit-2Bedrms-Laund Rm)**TOO MANY TO MENTION FEATURES(2023--BRAND-NEW KIT W/WATER-FALL SYS C/ISLAND/S-S APPL-FLOOR-VALANCE LITS & --BRAND-NEW HARDWOOD FLR:1ST/2ND FLR--PRIM ENSUITE--LED LITS--NEW STAIRS--FRESHLY PAINTED),ELEC CAR CHARGER,FIREPLACE,SKYLITS,2KITS-2LAUND,MULTI-ENTRANCES & MORE**Convenient Location(Steps To Yonge St/Park/Schools)**Move-In Condition** **** EXTRAS **** *Brand-New Kitchen(2023),Brand-New Appl(2023:New S/S Fridge,New Stove,New B/I Dshwhr,New B/I Chimney Sys Hd Fan),Brand-New C/Island(2023),Newer F/L Washer/Dryer,Brand-New Stairs(2023),Brand-New Flr(1st/2nd Flr),Brand-New Prim Washrm(2023) (id:50787)
Property Details
|
MLS® Number
|
C8242578 |
|
Property Type
|
Single Family |
|
Community Name
|
Newtonbrook East |
|
Amenities Near By
|
Park, Place Of Worship, Public Transit, Schools |
|
Community Features
|
Community Centre |
|
Parking Space Total
|
4 |
Building
|
Bathroom Total
|
5 |
|
Bedrooms Above Ground
|
4 |
|
Bedrooms Below Ground
|
2 |
|
Bedrooms Total
|
6 |
|
Basement Development
|
Finished |
|
Basement Features
|
Separate Entrance, Walk Out |
|
Basement Type
|
N/a (finished) |
|
Construction Style Attachment
|
Detached |
|
Cooling Type
|
Central Air Conditioning |
|
Exterior Finish
|
Brick, Stone |
|
Fireplace Present
|
Yes |
|
Heating Fuel
|
Natural Gas |
|
Heating Type
|
Forced Air |
|
Stories Total
|
2 |
|
Type
|
House |
Parking
Land
|
Acreage
|
No |
|
Land Amenities
|
Park, Place Of Worship, Public Transit, Schools |
|
Size Irregular
|
40.08 X 122.69 Ft |
|
Size Total Text
|
40.08 X 122.69 Ft |
Rooms
| Level |
Type |
Length |
Width |
Dimensions |
|
Second Level |
Primary Bedroom |
5.47 m |
4.7 m |
5.47 m x 4.7 m |
|
Second Level |
Bedroom 2 |
4.33 m |
4.02 m |
4.33 m x 4.02 m |
|
Second Level |
Bedroom 3 |
4.86 m |
3.3 m |
4.86 m x 3.3 m |
|
Second Level |
Bedroom 4 |
3.83 m |
3.45 m |
3.83 m x 3.45 m |
|
Basement |
Recreational, Games Room |
6.64 m |
4.2 m |
6.64 m x 4.2 m |
|
Basement |
Kitchen |
3 m |
1.22 m |
3 m x 1.22 m |
|
Basement |
Bedroom |
3.84 m |
3.72 m |
3.84 m x 3.72 m |
|
Main Level |
Den |
3.8 m |
2.64 m |
3.8 m x 2.64 m |
|
Main Level |
Living Room |
9.35 m |
3.98 m |
9.35 m x 3.98 m |
|
Main Level |
Dining Room |
9.35 m |
3.98 m |
9.35 m x 3.98 m |
|
Main Level |
Kitchen |
5.7 m |
4.22 m |
5.7 m x 4.22 m |
|
Main Level |
Family Room |
4.92 m |
3.88 m |
4.92 m x 3.88 m |
Utilities
|
Sewer
|
Installed |
|
Natural Gas
|
Installed |
|
Electricity
|
Installed |
|
Cable
|
Available |
https://www.realtor.ca/real-estate/26762496/68-newton-dr-toronto-newtonbrook-east

