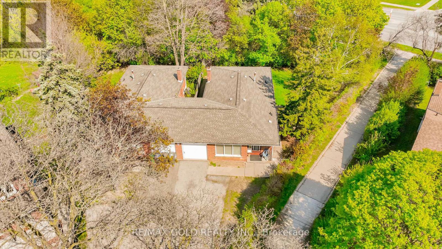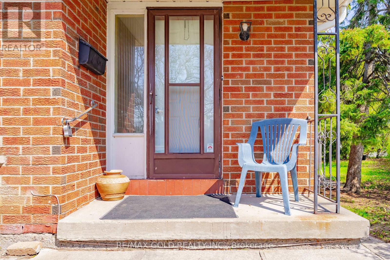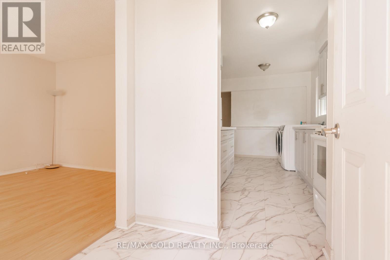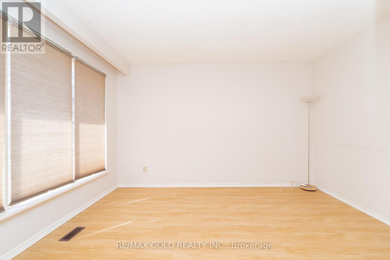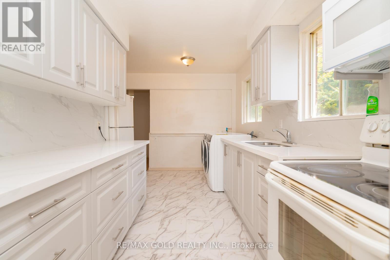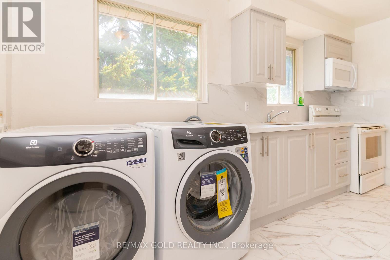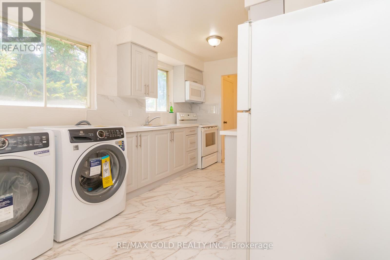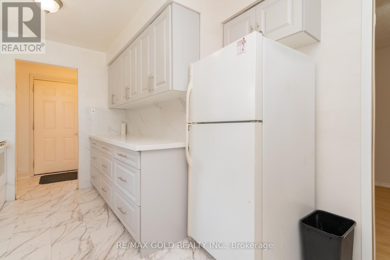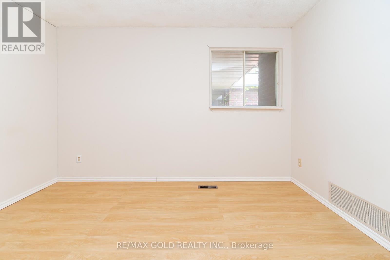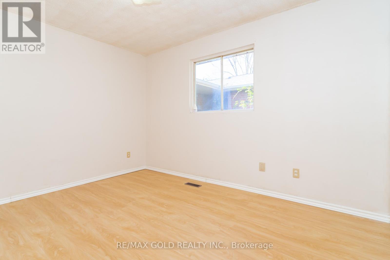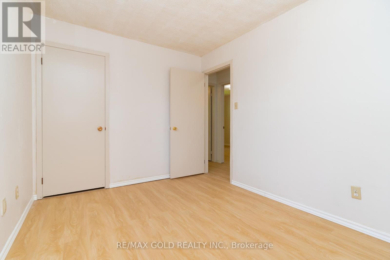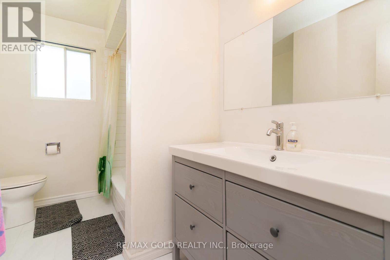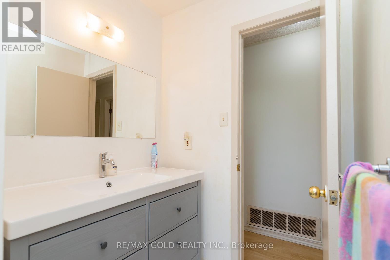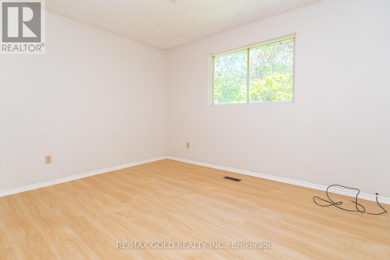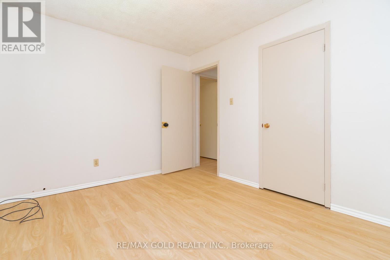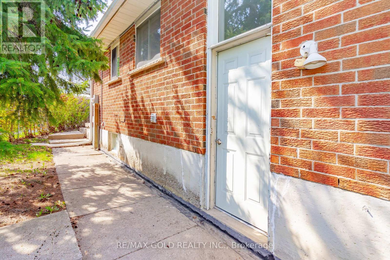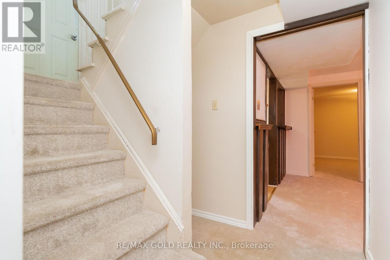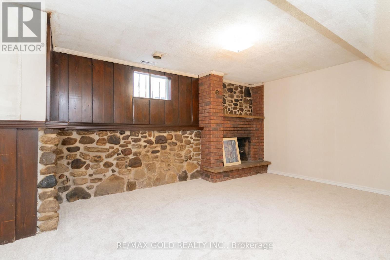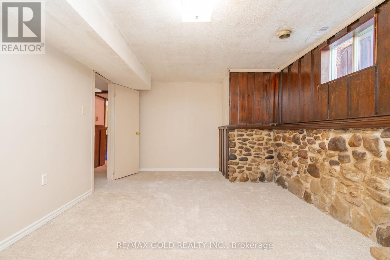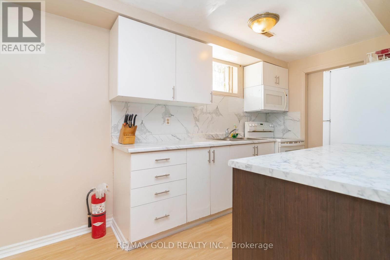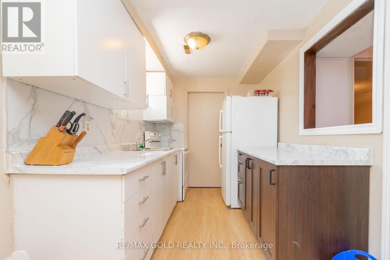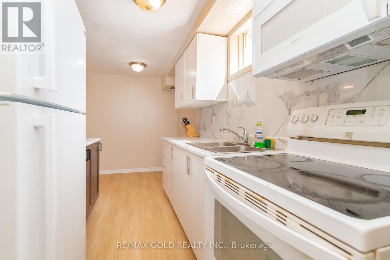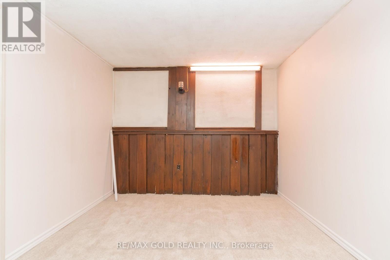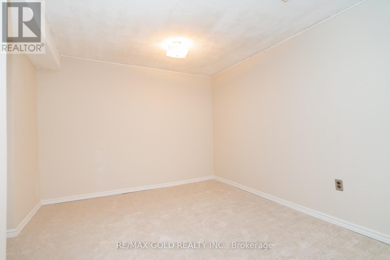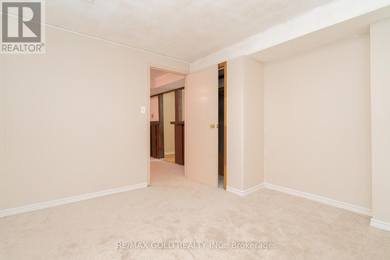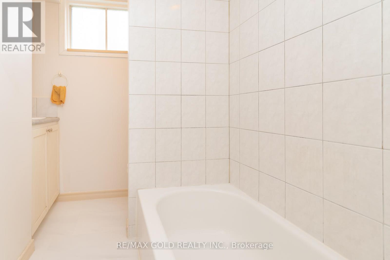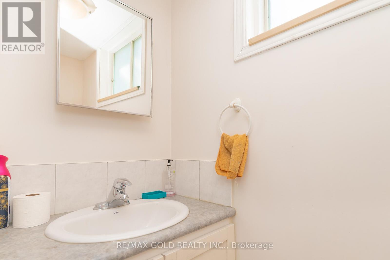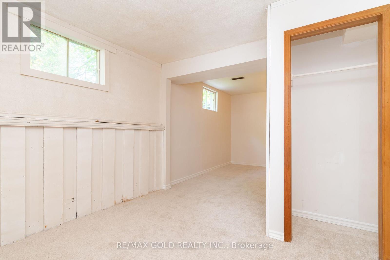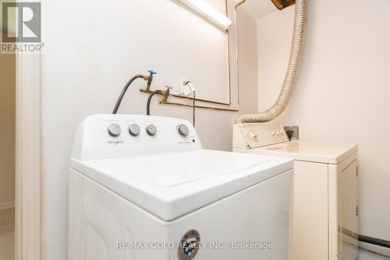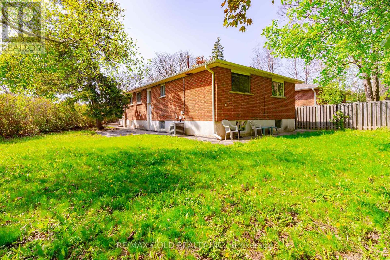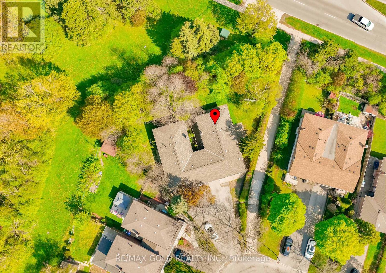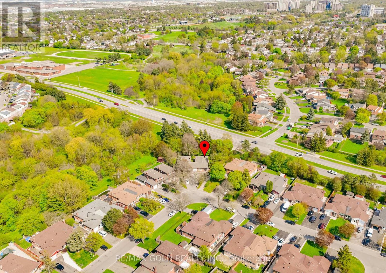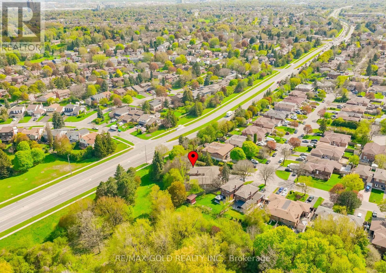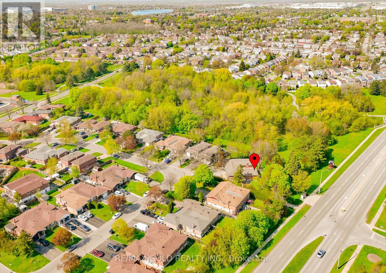6 Bedroom
2 Bathroom
1100 - 1500 sqft
Bungalow
Fireplace
Central Air Conditioning
Forced Air
$849,000
Welcome to 68 Montjoy Cres., Brampton: Legal basement APARTMENT!!!! Well Maintained 3 +2 bedrooms, Home Located on Pie Shaped 120' Deep Lot in Desirable Central Park Area Close to Hwy 410 Features Spacious Formal Living Room Full of Natural Light Overlooks to Large Front...Formal Dining Room Perfect for Family Gathering...Bright and Spacious Large Kitchen....3 Generous Sized Bedrooms on Main Floor with Full Washroom; Huge Beautiful Manicured Backyard with No House at the Back on Pie Shaped Lot Perfect for Relaxing Summer and Outdoor Entertainment...Professionally Finished LEGAL BASEMENT with SEPERATE ENTRANCE Features Cozy Living Room with Fireplace...Dining Area Overlooks to Large Kitchen with Cold Storage...2 Bedrooms...Full Washroom...Single Car Garage Stand out with Extra Wife Driveway with 4 Parking Convenience...Ready to Move in Home with Legal Basement...Income Generating property with Lots of Potential Close to all Amenities: Hwy, Park, School, Public Transit and Much More... (id:50787)
Property Details
|
MLS® Number
|
W12140876 |
|
Property Type
|
Single Family |
|
Community Name
|
Central Park |
|
Parking Space Total
|
5 |
Building
|
Bathroom Total
|
2 |
|
Bedrooms Above Ground
|
3 |
|
Bedrooms Below Ground
|
3 |
|
Bedrooms Total
|
6 |
|
Architectural Style
|
Bungalow |
|
Basement Features
|
Separate Entrance |
|
Basement Type
|
N/a |
|
Construction Style Attachment
|
Semi-detached |
|
Cooling Type
|
Central Air Conditioning |
|
Exterior Finish
|
Brick |
|
Fireplace Present
|
Yes |
|
Flooring Type
|
Carpeted, Laminate |
|
Foundation Type
|
Brick |
|
Heating Fuel
|
Natural Gas |
|
Heating Type
|
Forced Air |
|
Stories Total
|
1 |
|
Size Interior
|
1100 - 1500 Sqft |
|
Type
|
House |
|
Utility Water
|
Municipal Water |
Parking
Land
|
Acreage
|
No |
|
Sewer
|
Sanitary Sewer |
|
Size Depth
|
120 Ft ,9 In |
|
Size Frontage
|
24 Ft ,6 In |
|
Size Irregular
|
24.5 X 120.8 Ft |
|
Size Total Text
|
24.5 X 120.8 Ft |
Rooms
| Level |
Type |
Length |
Width |
Dimensions |
|
Basement |
Bedroom |
6.6 m |
2.34 m |
6.6 m x 2.34 m |
|
Basement |
Living Room |
5.3 m |
3.27 m |
5.3 m x 3.27 m |
|
Basement |
Dining Room |
3.37 m |
3.01 m |
3.37 m x 3.01 m |
|
Basement |
Kitchen |
2.23 m |
4.05 m |
2.23 m x 4.05 m |
|
Basement |
Bedroom |
3.56 m |
3.22 m |
3.56 m x 3.22 m |
|
Main Level |
Living Room |
3.79 m |
3.39 m |
3.79 m x 3.39 m |
|
Main Level |
Dining Room |
3.6 m |
2.9 m |
3.6 m x 2.9 m |
|
Main Level |
Kitchen |
4.43 m |
3.1 m |
4.43 m x 3.1 m |
|
Main Level |
Primary Bedroom |
4.09 m |
3.09 m |
4.09 m x 3.09 m |
|
Main Level |
Bedroom 2 |
3.72 m |
3.21 m |
3.72 m x 3.21 m |
|
Main Level |
Bedroom 3 |
3.67 m |
2.78 m |
3.67 m x 2.78 m |
https://www.realtor.ca/real-estate/28296295/68-montjoy-crescent-brampton-central-park-central-park


