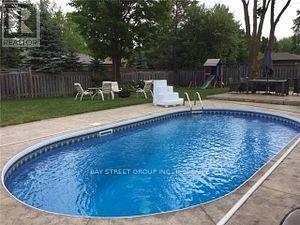289-597-1980
infolivingplus@gmail.com
68 Martin Street King, Ontario L7B 1J2
4 Bedroom
3 Bathroom
Fireplace
Inground Pool
Central Air Conditioning
Forced Air
$4,500 Monthly
Stunning Sidesplit4 In One Of King City's Most Desirable Neighborhoods. Fabulous Bright Layout With Extra-Large Bedrooms, Combined Dining Room & Kitchen Walks Out To Impressive Landscaped Yard With Patio, Swimming Pool, Lush Gardens & Mature Trees. Close To Schools, All Amenities & Hiking Trails. **** EXTRAS **** Elf's, Window Coverings, Fridge, Stove, Dishwasher, Washer, Dryer (id:50787)
Property Details
| MLS® Number | N8491692 |
| Property Type | Single Family |
| Community Name | King City |
| Features | Carpet Free |
| Parking Space Total | 6 |
| Pool Type | Inground Pool |
Building
| Bathroom Total | 3 |
| Bedrooms Above Ground | 4 |
| Bedrooms Total | 4 |
| Appliances | Garage Door Opener Remote(s) |
| Basement Development | Finished |
| Basement Type | N/a (finished) |
| Construction Style Attachment | Detached |
| Construction Style Split Level | Backsplit |
| Cooling Type | Central Air Conditioning |
| Exterior Finish | Brick |
| Fireplace Present | Yes |
| Foundation Type | Brick |
| Heating Fuel | Natural Gas |
| Heating Type | Forced Air |
| Type | House |
| Utility Water | Municipal Water |
Parking
| Attached Garage |
Land
| Acreage | No |
| Sewer | Sanitary Sewer |
| Size Irregular | 79.09 X 128.28 Ft ; Large Pool Sized Lot |
| Size Total Text | 79.09 X 128.28 Ft ; Large Pool Sized Lot |
Rooms
| Level | Type | Length | Width | Dimensions |
|---|---|---|---|---|
| Basement | Recreational, Games Room | 5.06 m | 7.46 m | 5.06 m x 7.46 m |
| Basement | Laundry Room | 4.15 m | 2.36 m | 4.15 m x 2.36 m |
| Lower Level | Family Room | 6.64 m | 6.36 m | 6.64 m x 6.36 m |
| Lower Level | Bedroom 4 | 3.3 m | 4.03 m | 3.3 m x 4.03 m |
| Main Level | Living Room | 3.92 m | 5.11 m | 3.92 m x 5.11 m |
| Main Level | Dining Room | 3.68 m | 2.95 m | 3.68 m x 2.95 m |
| Main Level | Kitchen | 3.48 m | 2.9 m | 3.48 m x 2.9 m |
| Main Level | Eating Area | 3.46 m | 2.01 m | 3.46 m x 2.01 m |
| Upper Level | Primary Bedroom | 4.74 m | 3.66 m | 4.74 m x 3.66 m |
| Upper Level | Bedroom 2 | 4.39 m | 3.64 m | 4.39 m x 3.64 m |
| Upper Level | Bedroom 3 | 3.26 m | 3.26 m | 3.26 m x 3.26 m |
https://www.realtor.ca/real-estate/27109749/68-martin-street-king-king-city















