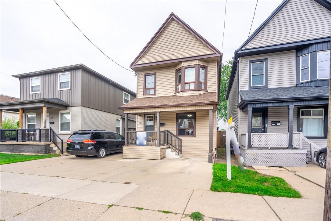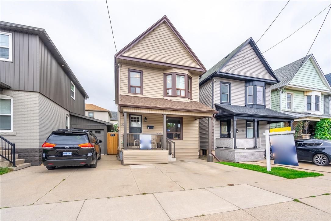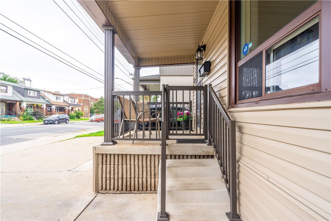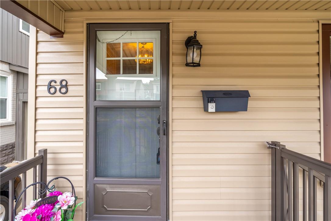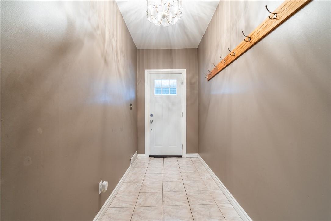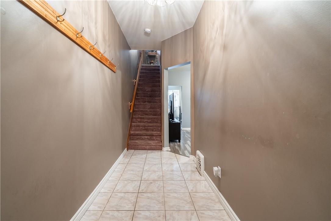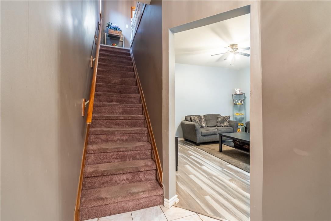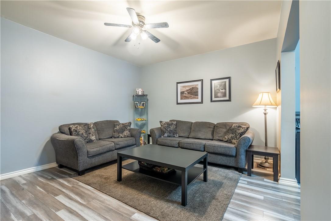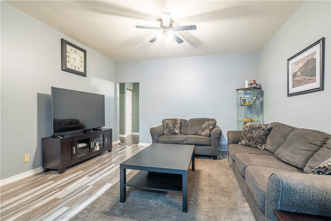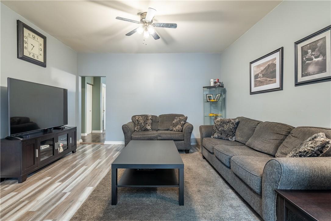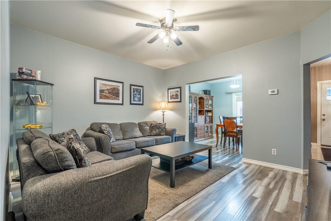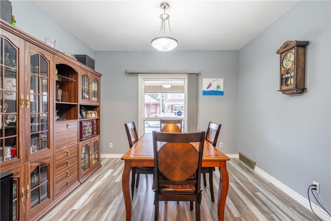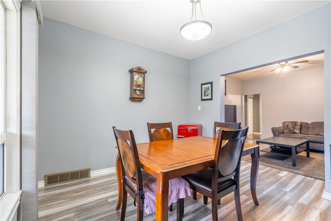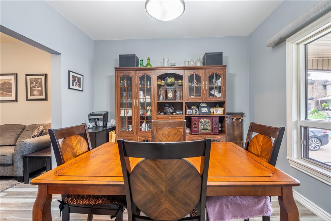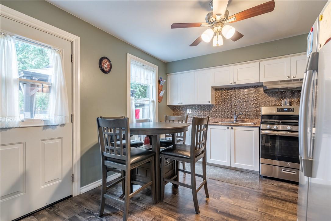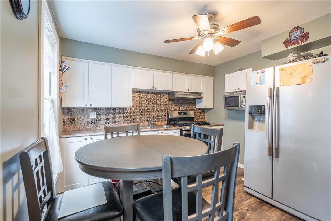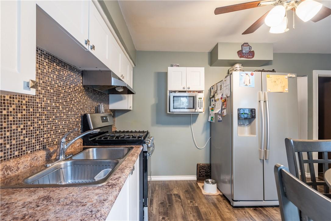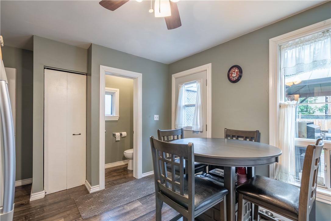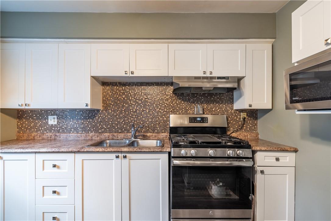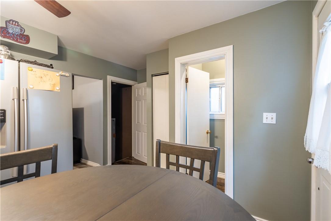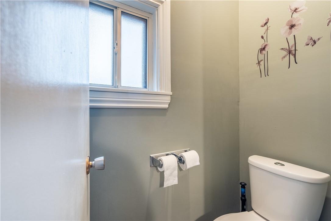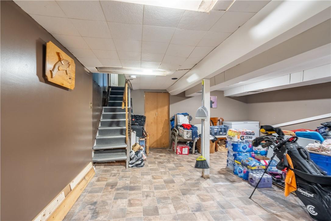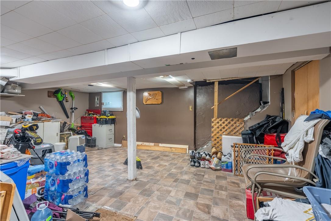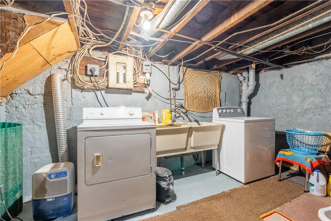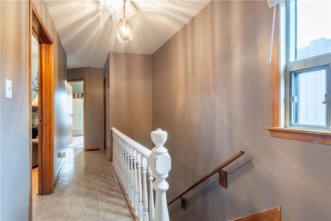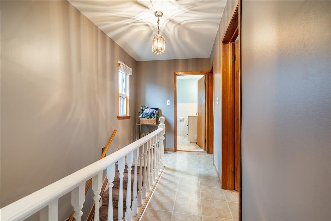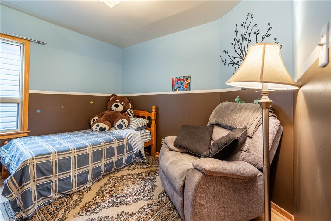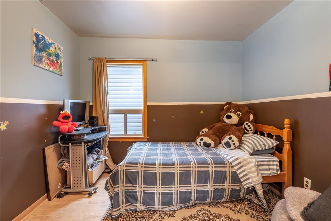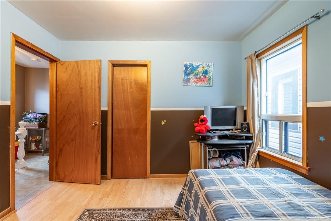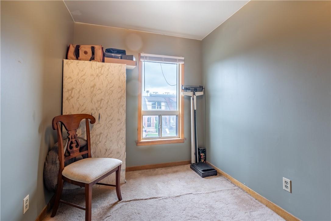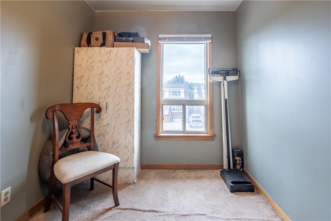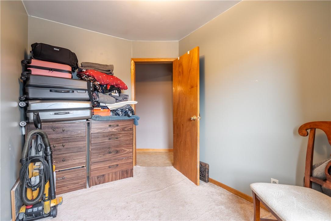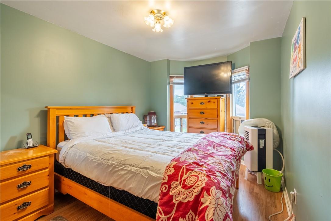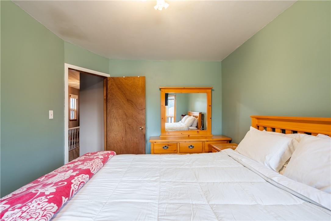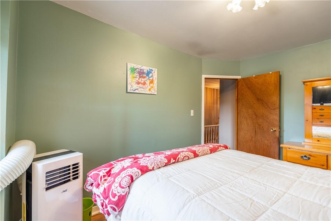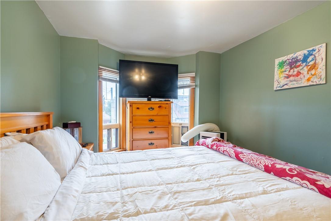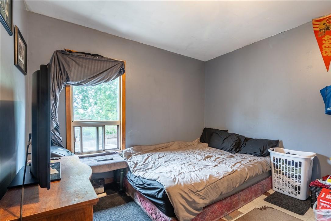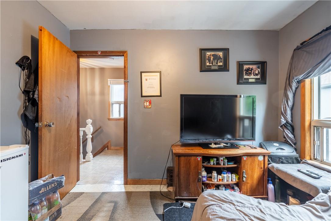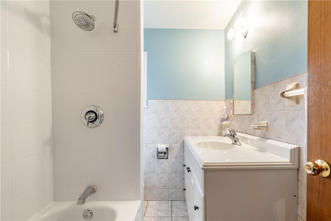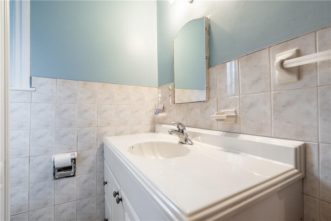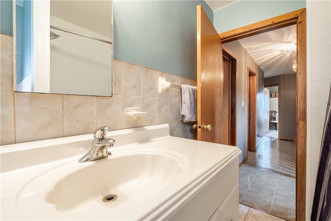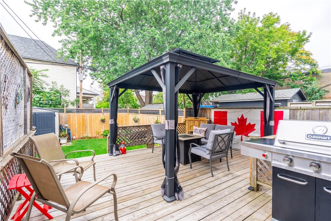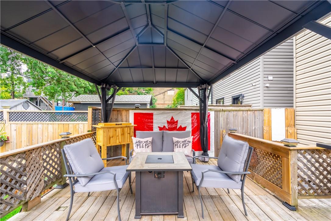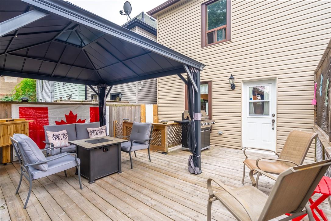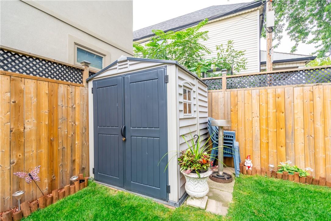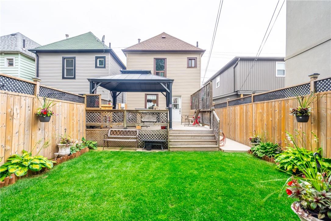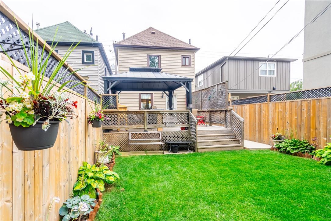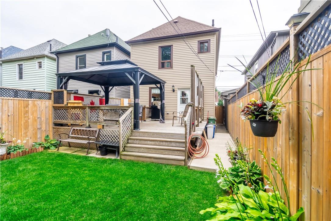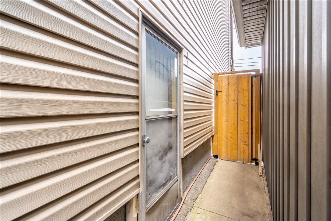4 Bedroom
1 Bathroom
1350 sqft
2 Level
Central Air Conditioning
Forced Air
$655,000
Step into this meticulously maintained 4-bedroom home, an ideal choice for growing families! Situated within walking distance of Tim Hortons Field, Gage Park, and the vibrant Ottawa Street, this charming two-story residence offers the perfect blend of convenience and comfort in a friendly neighborhood. As you enter, a spacious foyer welcomes you into an inviting open-concept living and dining area. The modern white eat-in kitchen seamlessly connects to a fully fenced, private yard—a tranquil oasis right at your fingertips! Enjoy relaxation and outdoor gatherings on the expansive 18'x17' pressure-treated wood deck featuring a 10'x10' metal gazebo, surrounded by beautifully landscaped gardens. Parking is a breeze with space for two cars in the front concrete drive. Upstairs, discover four bedrooms and an updated 4-piece bathroom, offering ample space and modern convenience. Recent upgrades include new siding and eavestroughs installed approximately 3 years ago, a new roof in 2019, an 8-year-old furnace, a 5-year-old air conditioner, and a 1-year-old hot water tank. The roughed-in central vacuum system adds to the overall comfort and convenience of the home. Strategically located, this home provides easy access to essential amenities, streamlining your daily routine. All that's missing is you! Don't let this opportunity slip by—schedule a private viewing today and embark on your journey to the perfect family haven! (id:50787)
Property Details
|
MLS® Number
|
H4191172 |
|
Property Type
|
Single Family |
|
Amenities Near By
|
Hospital, Public Transit, Recreation, Schools |
|
Community Features
|
Community Centre |
|
Equipment Type
|
Water Heater |
|
Features
|
Park Setting, Park/reserve, Double Width Or More Driveway |
|
Parking Space Total
|
2 |
|
Rental Equipment Type
|
Water Heater |
|
Structure
|
Shed |
Building
|
Bathroom Total
|
1 |
|
Bedrooms Above Ground
|
4 |
|
Bedrooms Total
|
4 |
|
Appliances
|
Dryer, Freezer, Microwave, Refrigerator, Stove, Washer, Window Coverings |
|
Architectural Style
|
2 Level |
|
Basement Development
|
Finished |
|
Basement Type
|
Full (finished) |
|
Constructed Date
|
1920 |
|
Construction Style Attachment
|
Detached |
|
Cooling Type
|
Central Air Conditioning |
|
Exterior Finish
|
Vinyl Siding |
|
Foundation Type
|
Poured Concrete |
|
Heating Fuel
|
Natural Gas |
|
Heating Type
|
Forced Air |
|
Stories Total
|
2 |
|
Size Exterior
|
1350 Sqft |
|
Size Interior
|
1350 Sqft |
|
Type
|
House |
|
Utility Water
|
Municipal Water |
Parking
Land
|
Acreage
|
No |
|
Land Amenities
|
Hospital, Public Transit, Recreation, Schools |
|
Sewer
|
Municipal Sewage System |
|
Size Depth
|
90 Ft |
|
Size Frontage
|
22 Ft |
|
Size Irregular
|
22.55 X 90.18 |
|
Size Total Text
|
22.55 X 90.18|under 1/2 Acre |
|
Zoning Description
|
D |
Rooms
| Level |
Type |
Length |
Width |
Dimensions |
|
Second Level |
4pc Bathroom |
|
|
Measurements not available |
|
Second Level |
Bedroom |
|
|
10' 6'' x 7' 4'' |
|
Second Level |
Bedroom |
|
|
10' 4'' x 10' 4'' |
|
Second Level |
Bedroom |
|
|
10' 4'' x 9' 1'' |
|
Second Level |
Primary Bedroom |
|
|
13' 2'' x 9' 4'' |
|
Basement |
Laundry Room |
|
|
16' 7'' x 14' 11'' |
|
Basement |
Recreation Room |
|
|
18' 6'' x 15' 7'' |
|
Ground Level |
Bathroom |
|
|
Measurements not available |
|
Ground Level |
Foyer |
|
|
13' 5'' x 4' 11'' |
|
Ground Level |
Dining Room |
|
|
11' 10'' x 10' 10'' |
|
Ground Level |
Living Room |
|
|
13' 11'' x 12' 7'' |
|
Ground Level |
Eat In Kitchen |
|
|
15' 10'' x 9' 4'' |
https://www.realtor.ca/real-estate/26767247/68-gage-avenue-n-hamilton

