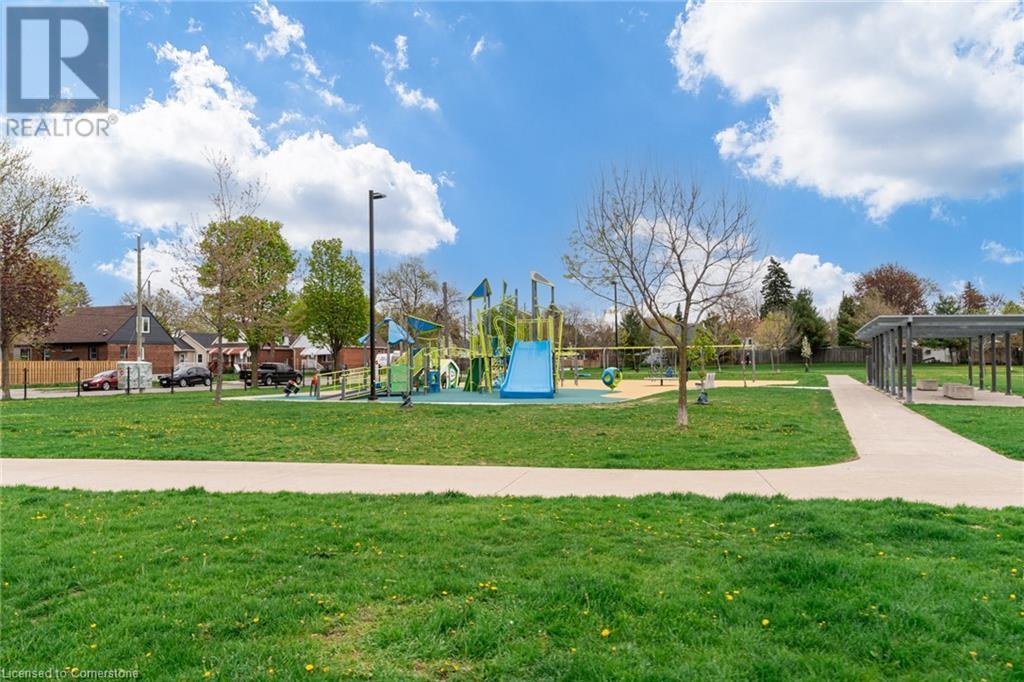2 Bedroom
1 Bathroom
707 sqft
Bungalow
Central Air Conditioning
Forced Air
$534,900
This renovated and meticulously maintained 2-bedroom bungalow is perfect for first-time buyers or downsizers looking for convenient one-floor living. Skip the condo fees and check out this Trillium Award winning detached home with stunning curb appeal, manicured backyard including a covered patio, large powered workshop garage, and a long, paved driveway with parking for three vehicles. Located on the Hamilton Mountain directly across from Peace Memorial Park and just steps to Juravinsky Hospital as well as all shopping, restaurant, and service amenities on Concession Street. Inside you will find an updated kitchen and 4-piece bathroom, two spacious bedrooms with closets and a large comfortable living room with a towering vaulted ceiling. There is also a spacious laundry / mudroom with plenty of closet storage. All major components of this home have been updated including: electrical, HVAC, windows and roof. Additional amenities include: access to public transit, major shopping across the mountain including Limeridge Mall, easy access to downtown Hamilton, and highway access via the Linc. There is literally nothing left to do but move-in and enjoy this beautiful home! (id:50787)
Property Details
|
MLS® Number
|
40727968 |
|
Property Type
|
Single Family |
|
Amenities Near By
|
Golf Nearby, Hospital, Place Of Worship, Playground, Public Transit, Schools, Shopping |
|
Community Features
|
Quiet Area, Community Centre |
|
Equipment Type
|
Water Heater |
|
Features
|
Paved Driveway |
|
Parking Space Total
|
3 |
|
Rental Equipment Type
|
Water Heater |
|
Structure
|
Workshop, Porch |
Building
|
Bathroom Total
|
1 |
|
Bedrooms Above Ground
|
2 |
|
Bedrooms Total
|
2 |
|
Architectural Style
|
Bungalow |
|
Basement Type
|
None |
|
Constructed Date
|
1945 |
|
Construction Style Attachment
|
Detached |
|
Cooling Type
|
Central Air Conditioning |
|
Exterior Finish
|
Vinyl Siding |
|
Fire Protection
|
Smoke Detectors |
|
Fixture
|
Ceiling Fans |
|
Foundation Type
|
Block |
|
Heating Fuel
|
Natural Gas |
|
Heating Type
|
Forced Air |
|
Stories Total
|
1 |
|
Size Interior
|
707 Sqft |
|
Type
|
House |
|
Utility Water
|
Municipal Water |
Parking
Land
|
Access Type
|
Road Access, Highway Access |
|
Acreage
|
No |
|
Land Amenities
|
Golf Nearby, Hospital, Place Of Worship, Playground, Public Transit, Schools, Shopping |
|
Sewer
|
Municipal Sewage System |
|
Size Depth
|
82 Ft |
|
Size Frontage
|
42 Ft |
|
Size Total Text
|
Under 1/2 Acre |
|
Zoning Description
|
R1 |
Rooms
| Level |
Type |
Length |
Width |
Dimensions |
|
Main Level |
Laundry Room |
|
|
7'0'' x 10'6'' |
|
Main Level |
4pc Bathroom |
|
|
Measurements not available |
|
Main Level |
Bedroom |
|
|
8'6'' x 9'11'' |
|
Main Level |
Bedroom |
|
|
9'5'' x 11'7'' |
|
Main Level |
Kitchen |
|
|
7'9'' x 11'11'' |
|
Main Level |
Living Room |
|
|
15'10'' x 12'4'' |
https://www.realtor.ca/real-estate/28303486/68-east-36th-street-hamilton





































