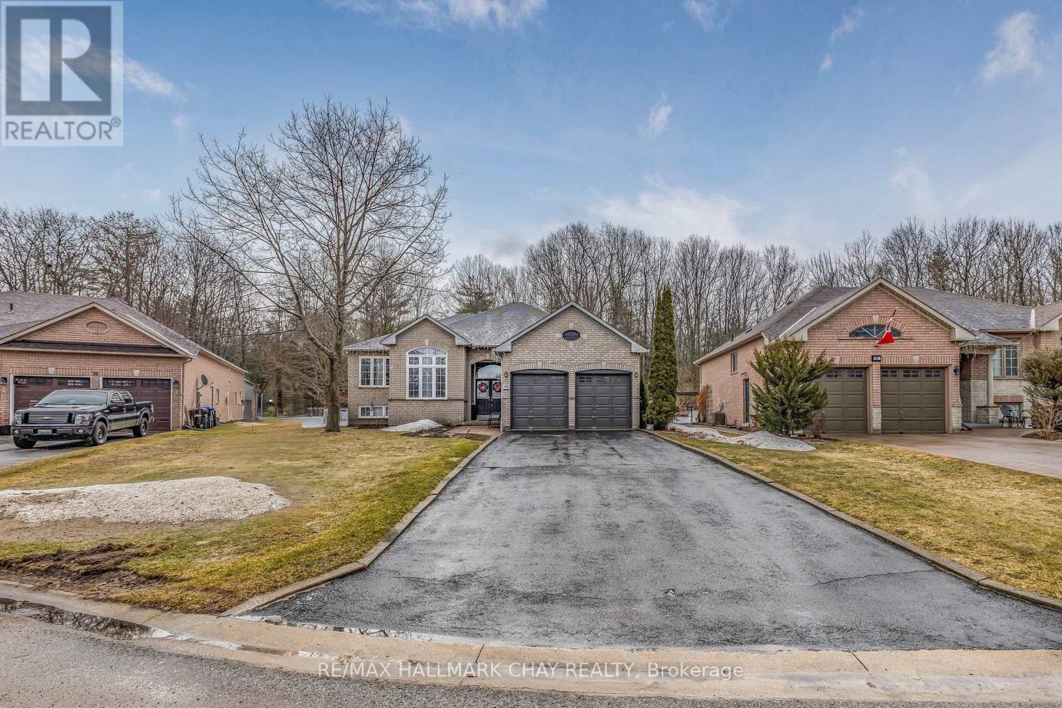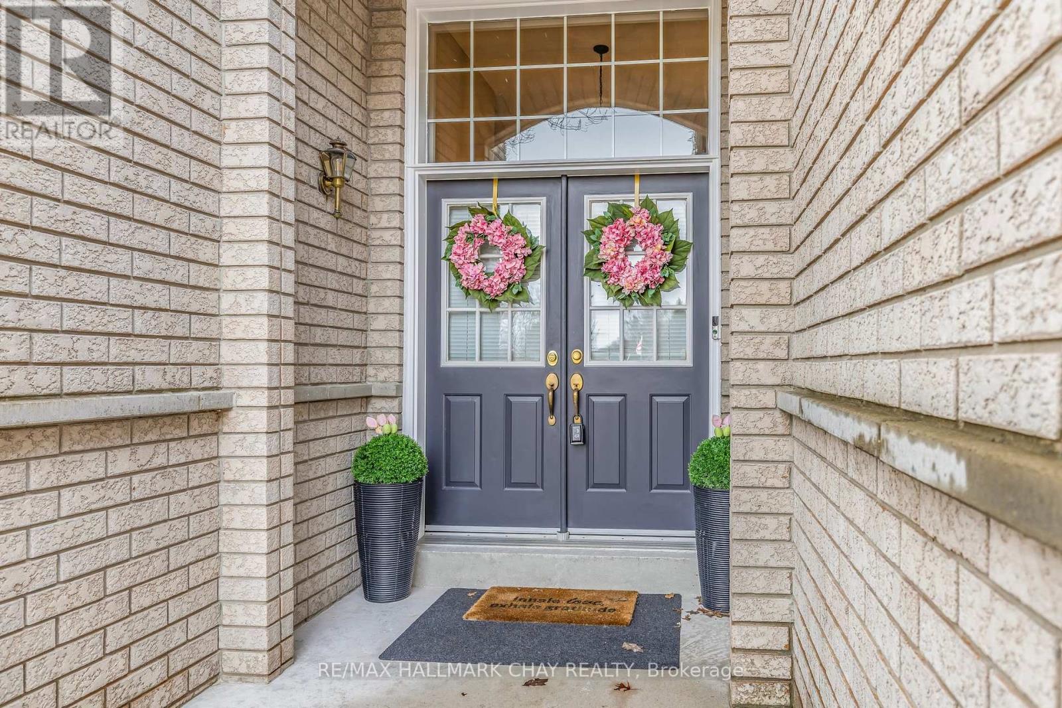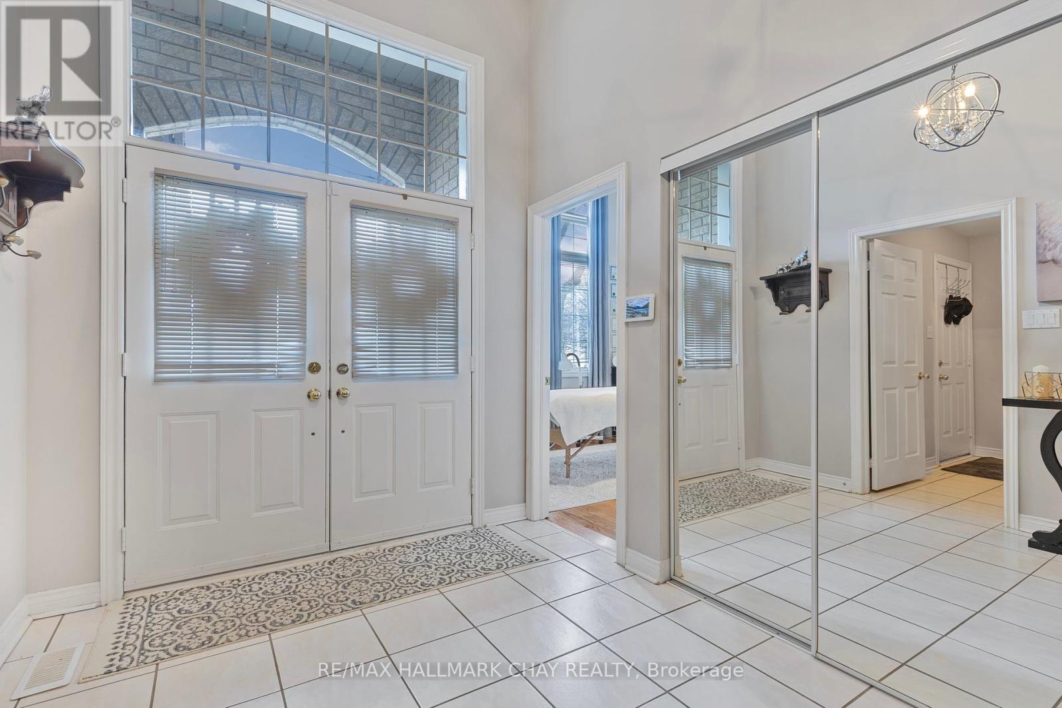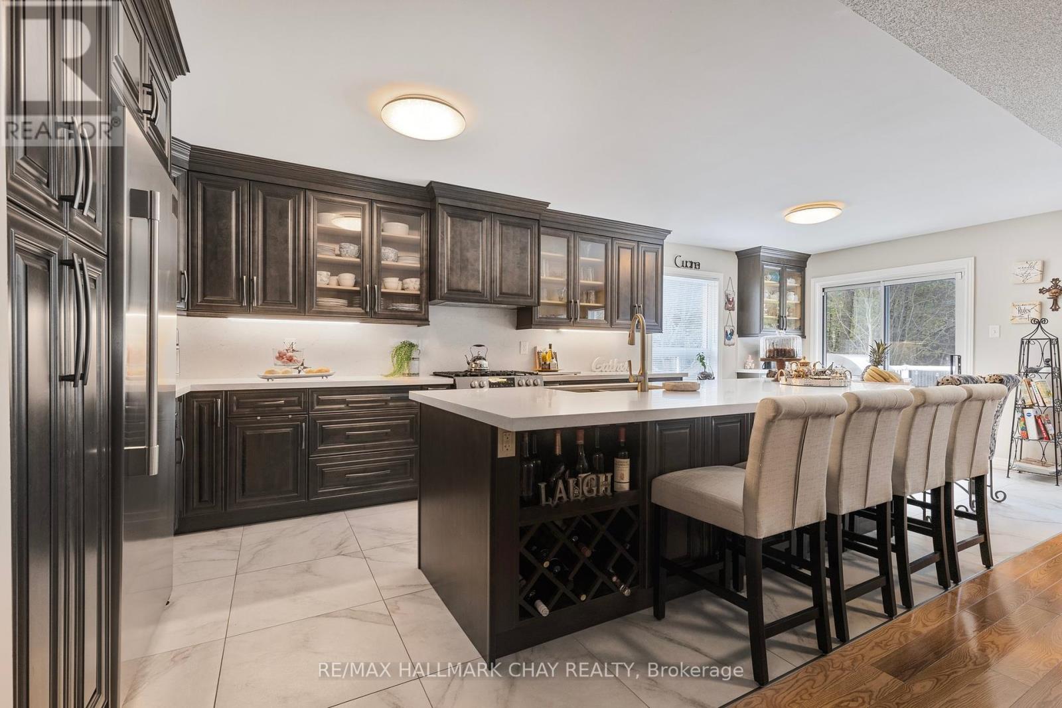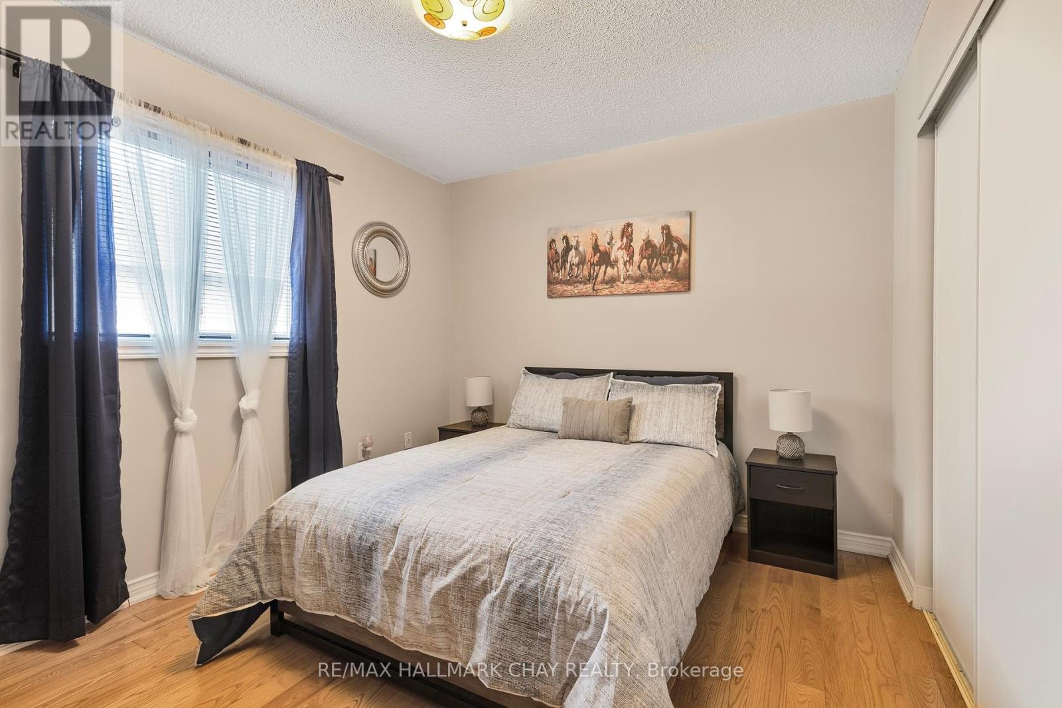3 Bedroom
2 Bathroom
2000 - 2500 sqft
Raised Bungalow
Fireplace
Central Air Conditioning
Forced Air
$975,000
Your Home Search Stops Here!! WELCOME to 68 Bush Cres. Wasaga Beach, Located on a Premium Pool-Sized 1/4 Acre In-Town Lot, This Raised Bungalow Has 3 Bedrooms, 2 Full Baths & Over $150,000 Of Recent Upgrades!! Features Include; a Large Foyer, Main Floor Laundry, Den/Office/4th Bed / Flex Space Room. As You Walk Up The Few Stairs to the Main Level, You're Greeted With A Large Formal Living Room, A Dining Room w/ Table for 10 ppl., Gas Fireplace & Open Concept Living!!! The New Custom Kitchen Features a 10 Ft. Quartz Island & Built-In 6ft. Breakfast Eat-In Table, Coffee Station & Loads of Cupboard Space!! From The Kitchen You Can Walkout to the Updated Private Deck Backing Onto a Provincial Park with Trails for Hiking & Cross Country Skiing & The Sounds of Nature Surrounding You!!! Continue Inside Down the Upper Hallway Where You'll Find a Large Primary Bedroom w/ Updated Ensuite Bath (2023), Two Good Sized Additional Bedrooms & an Updated Main Bathroom (2023). This Home is Minutes to Wasaga Beach & Georgian Bay For All Things Water Fun & Collingwood Ski Resort In Blue Mountain Are Only a 25 min Drive Away for More Unlimited Year-Round Activities!!! Additional Upgrades Include; New Furnace & AC (2019), New Roof (2018) New Interior Paint (2022), New Quartz Countertops (2022), Upgraded Hardwood Floors, Sprinkler System, Alarm System (Telus Contract), BBQ Gas Line & The List Goes On!!! This Large Open Concept Bungalow is 2138 Sq.Ft. On The Main Level Making It a Perfect Home To Entertain Friends & Family!!! Need More Space? The Lower Level Has a Rough-In Bath, Insulated, Large Windows & Awaits Your Personal Design to Almost Double The Total Finished Sq. Footage!!! This Home is Ready For a New Family to Make Amazing Memories Together In All 4 Seasons w/ 6+ Car Parking & No Sidewalks!!! Wasaga Beach Is A Great Place to Live or Invest With Lots of New Exciting Things On The Way Including The Beach 1 Redevelopment Project!!! Built in 1999 (id:50787)
Property Details
|
MLS® Number
|
S12061374 |
|
Property Type
|
Single Family |
|
Community Name
|
Wasaga Beach |
|
Amenities Near By
|
Beach, Marina, Ski Area |
|
Features
|
Wooded Area, Conservation/green Belt, Carpet Free |
|
Parking Space Total
|
8 |
Building
|
Bathroom Total
|
2 |
|
Bedrooms Above Ground
|
3 |
|
Bedrooms Total
|
3 |
|
Age
|
16 To 30 Years |
|
Appliances
|
Water Softener, Water Heater, Garage Door Opener Remote(s), Blinds, Dishwasher, Dryer, Stove, Washer, Refrigerator |
|
Architectural Style
|
Raised Bungalow |
|
Basement Development
|
Unfinished |
|
Basement Type
|
Full (unfinished) |
|
Construction Style Attachment
|
Detached |
|
Cooling Type
|
Central Air Conditioning |
|
Exterior Finish
|
Brick |
|
Fireplace Present
|
Yes |
|
Foundation Type
|
Poured Concrete |
|
Heating Fuel
|
Natural Gas |
|
Heating Type
|
Forced Air |
|
Stories Total
|
1 |
|
Size Interior
|
2000 - 2500 Sqft |
|
Type
|
House |
|
Utility Water
|
Municipal Water |
Parking
Land
|
Acreage
|
No |
|
Land Amenities
|
Beach, Marina, Ski Area |
|
Sewer
|
Sanitary Sewer |
|
Size Depth
|
142 Ft ,10 In |
|
Size Frontage
|
59 Ft ,6 In |
|
Size Irregular
|
59.5 X 142.9 Ft ; 1/4 Acre Lot (103 Feet Wide At Rear) |
|
Size Total Text
|
59.5 X 142.9 Ft ; 1/4 Acre Lot (103 Feet Wide At Rear)|under 1/2 Acre |
|
Zoning Description
|
R1 |
Rooms
| Level |
Type |
Length |
Width |
Dimensions |
|
Main Level |
Living Room |
5.38 m |
4.57 m |
5.38 m x 4.57 m |
|
Main Level |
Kitchen |
3.15 m |
3.51 m |
3.15 m x 3.51 m |
|
Main Level |
Dining Room |
3.96 m |
7.47 m |
3.96 m x 7.47 m |
|
Main Level |
Primary Bedroom |
3.96 m |
5 m |
3.96 m x 5 m |
|
Main Level |
Bedroom 2 |
3.05 m |
2 m |
3.05 m x 2 m |
|
Main Level |
Bedroom 3 |
3.35 m |
3.35 m |
3.35 m x 3.35 m |
|
In Between |
Den |
3.05 m |
3.35 m |
3.05 m x 3.35 m |
https://www.realtor.ca/real-estate/28119465/68-bush-crescent-wasaga-beach-wasaga-beach

