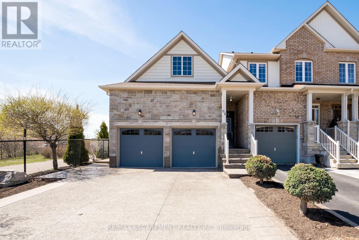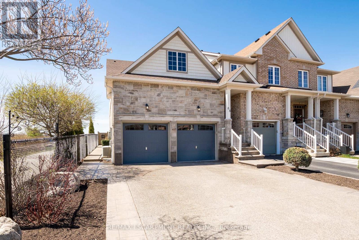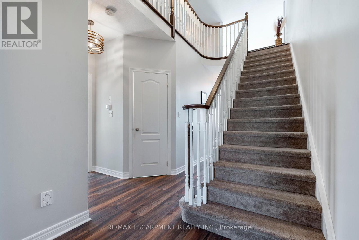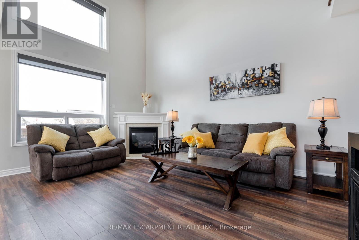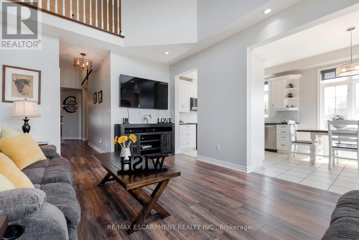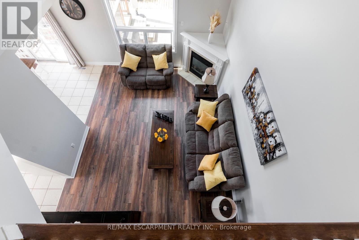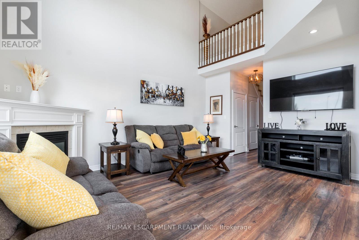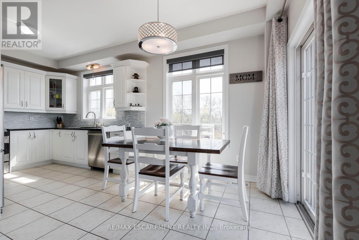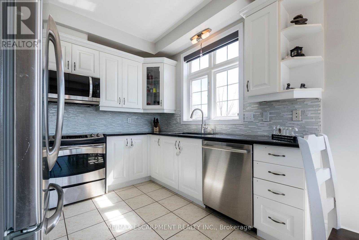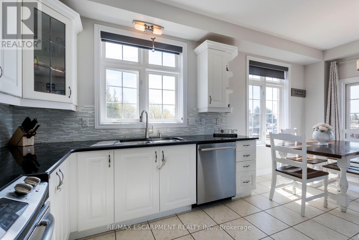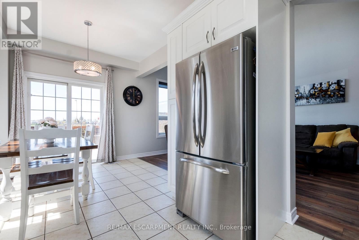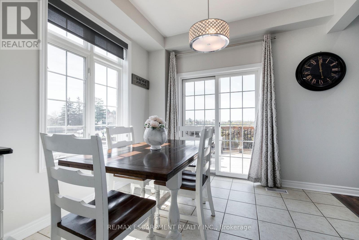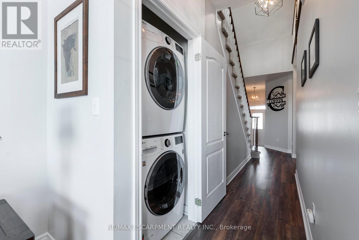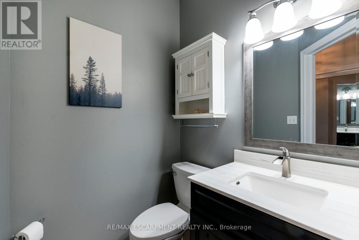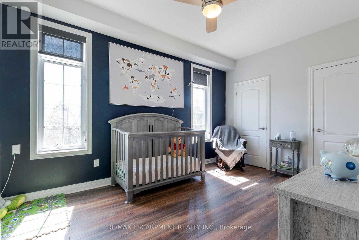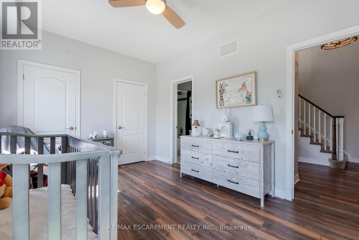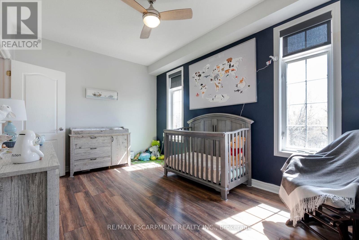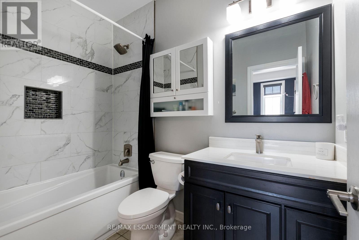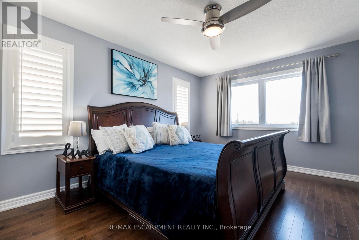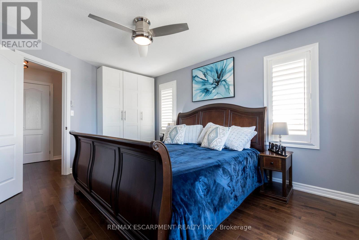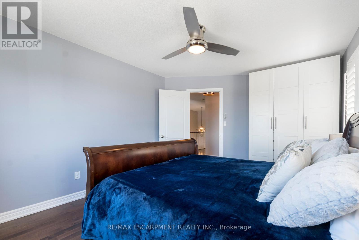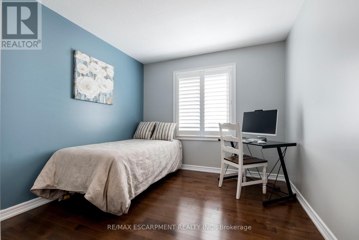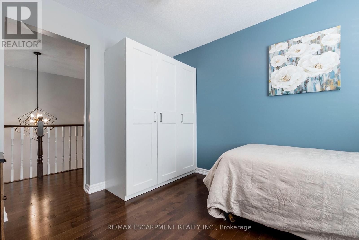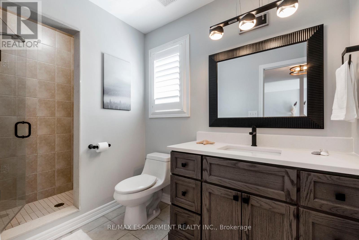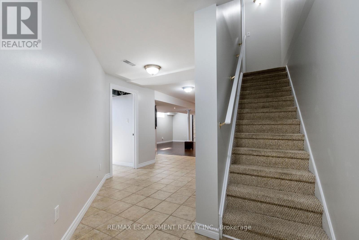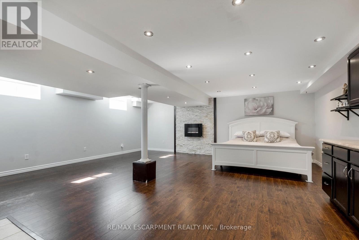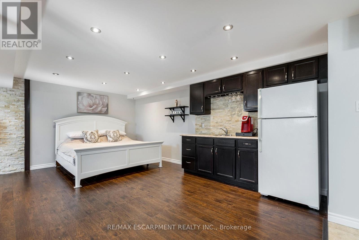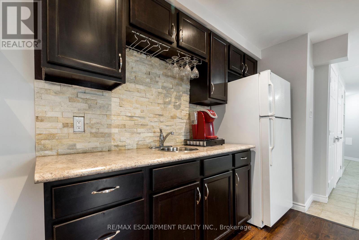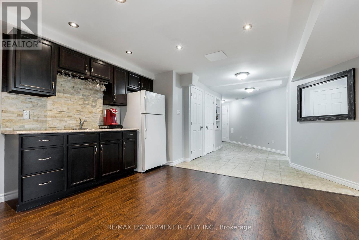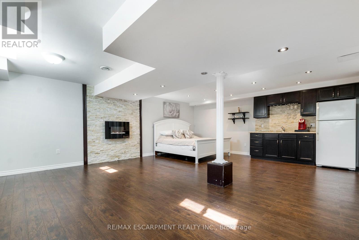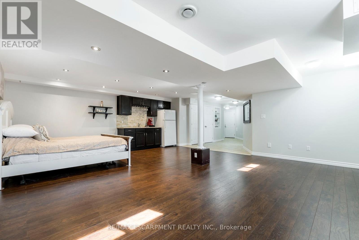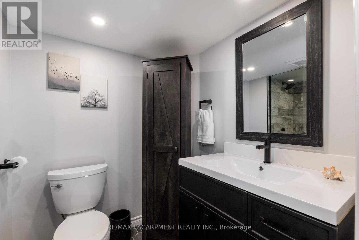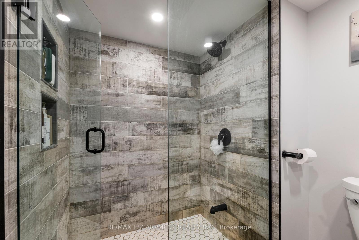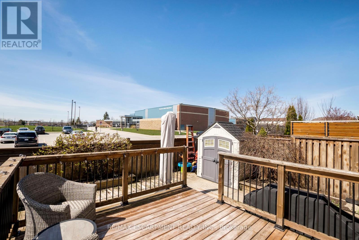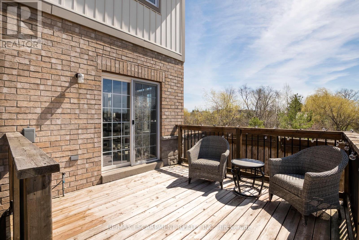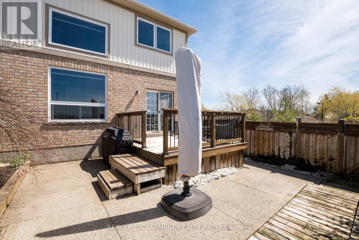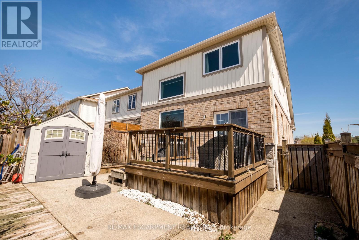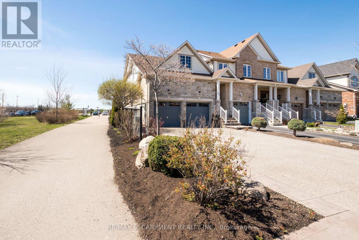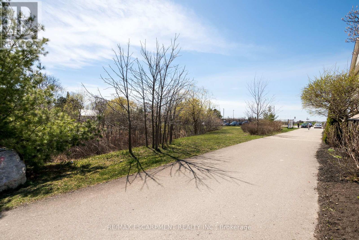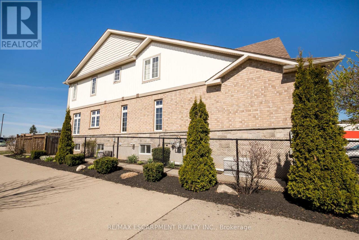3 Bedroom
4 Bathroom
Fireplace
Central Air Conditioning
Forced Air
$1,079,900
Stunning end unit , freehold townhouse in Waterdown West. Double garage with room for 4 cars in the driveway. Gorgeous stamped concrete driveway. Open foyer with inside garage access leads to a stunning living room with cathedral ceiling, tons of natural light and gas fireplace. Renovated eat in kitchen features access to the rear yard, with cozy deck, garden shed and stamped concrete patio. The main floor continues with a primary bedroom suite and full ensuite bath. The second level features a great view of the lower level, and floor to ceiling windows with powered shades. There is a second primary suite, another full bath and a third , large bedroom to complete this level. The basement is fully finished with a huge rec room, full bath, laundry, and second kitchen. (id:50787)
Property Details
|
MLS® Number
|
X8315910 |
|
Property Type
|
Single Family |
|
Community Name
|
Waterdown |
|
Amenities Near By
|
Public Transit, Schools, Park |
|
Community Features
|
Community Centre |
|
Parking Space Total
|
6 |
Building
|
Bathroom Total
|
4 |
|
Bedrooms Above Ground
|
3 |
|
Bedrooms Total
|
3 |
|
Appliances
|
Dishwasher, Dryer, Microwave, Refrigerator, Stove, Washer |
|
Basement Development
|
Finished |
|
Basement Type
|
Full (finished) |
|
Construction Style Attachment
|
Attached |
|
Cooling Type
|
Central Air Conditioning |
|
Exterior Finish
|
Brick, Vinyl Siding |
|
Fireplace Present
|
Yes |
|
Fireplace Total
|
2 |
|
Foundation Type
|
Poured Concrete |
|
Heating Fuel
|
Natural Gas |
|
Heating Type
|
Forced Air |
|
Stories Total
|
2 |
|
Type
|
Row / Townhouse |
|
Utility Water
|
Municipal Water |
Parking
Land
|
Acreage
|
No |
|
Land Amenities
|
Public Transit, Schools, Park |
|
Sewer
|
Sanitary Sewer |
|
Size Irregular
|
29.95 Ft |
|
Size Total Text
|
29.95 Ft|under 1/2 Acre |
Rooms
| Level |
Type |
Length |
Width |
Dimensions |
|
Second Level |
Bedroom 2 |
3.51 m |
2.9 m |
3.51 m x 2.9 m |
|
Second Level |
Bedroom 3 |
3.44 m |
4.65 m |
3.44 m x 4.65 m |
|
Basement |
Kitchen |
2.25 m |
3.47 m |
2.25 m x 3.47 m |
|
Basement |
Great Room |
6.72 m |
5.73 m |
6.72 m x 5.73 m |
|
Main Level |
Family Room |
3.98 m |
5.09 m |
3.98 m x 5.09 m |
|
Main Level |
Kitchen |
2.9 m |
2.94 m |
2.9 m x 2.94 m |
|
Main Level |
Dining Room |
2.9 m |
2.52 m |
2.9 m x 2.52 m |
|
Main Level |
Primary Bedroom |
3.05 m |
4.55 m |
3.05 m x 4.55 m |
https://www.realtor.ca/real-estate/26861652/68-browview-drive-hamilton-waterdown

