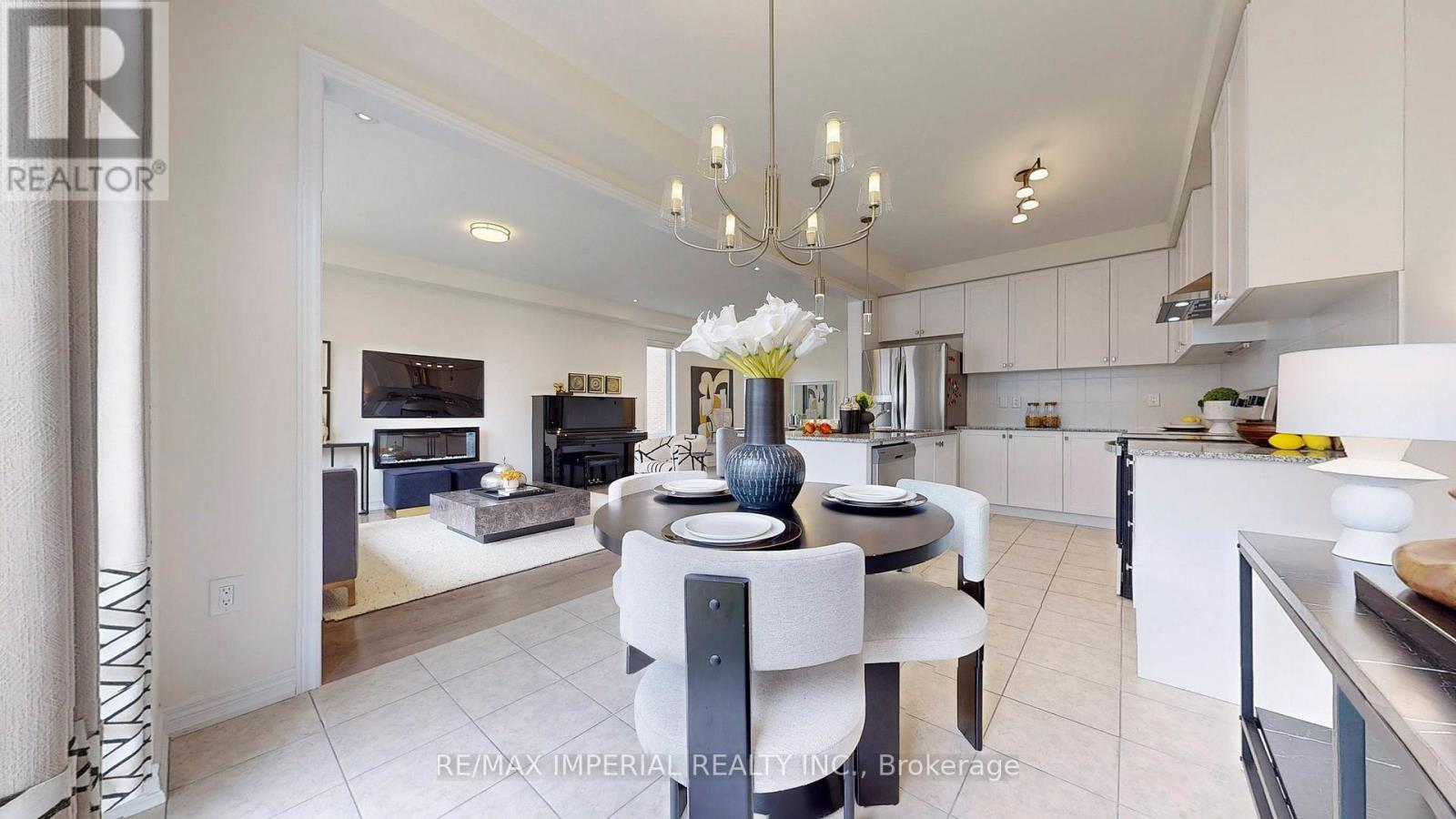6 Bedroom
5 Bathroom
Fireplace
Central Air Conditioning, Air Exchanger
Forced Air
$1,689,000
Easy showing any time. Welcome to this stunning semi-detached home sitting on a premium pie shape lot with living space over 3,000 sqft and a unique layout featuring 4+2 bedrooms and 5 bathrooms, located in the highly sought-after community of Richmond Hill. This home boasts large windows that fill the space with natural light, and an open concept kitchen perfect for family gatherings. The oversized primary bedroom, complete with a tray ceiling, offers a spacious and luxurious retreat.Besides 4 bedrooms on the 2nd floor, you'll find 3 full bathrooms including 2 en-suites and the laundry room as well, providing ample convenience for a large family. The separate entrance to the basement offers additional living space or potential rental income. Walking distance to numerous amenities including banks, Richmond Green Park, Costco, Home Depot, and a variety of restaurants, this home is also conveniently close to Highway 404, top-rated schools, and the GO Train station.Book a viewing today to explore more amazing features! **** EXTRAS **** Finished Basement (2022), interlock (2023), security camera, EV charger (id:50787)
Property Details
|
MLS® Number
|
N8440472 |
|
Property Type
|
Single Family |
|
Community Name
|
Rural Richmond Hill |
|
Features
|
In-law Suite |
|
Parking Space Total
|
3 |
Building
|
Bathroom Total
|
5 |
|
Bedrooms Above Ground
|
4 |
|
Bedrooms Below Ground
|
2 |
|
Bedrooms Total
|
6 |
|
Appliances
|
Central Vacuum, Dishwasher, Dryer, Range, Refrigerator, Stove, Two Washers, Washer |
|
Basement Development
|
Finished |
|
Basement Features
|
Separate Entrance |
|
Basement Type
|
N/a (finished) |
|
Construction Style Attachment
|
Semi-detached |
|
Cooling Type
|
Central Air Conditioning, Air Exchanger |
|
Exterior Finish
|
Brick |
|
Fire Protection
|
Security System |
|
Fireplace Present
|
Yes |
|
Fireplace Total
|
2 |
|
Foundation Type
|
Poured Concrete |
|
Heating Fuel
|
Natural Gas |
|
Heating Type
|
Forced Air |
|
Stories Total
|
2 |
|
Type
|
House |
|
Utility Water
|
Municipal Water |
Parking
Land
|
Acreage
|
No |
|
Sewer
|
Sanitary Sewer |
|
Size Irregular
|
19.78 X 106.49 Ft ; 88.42 Ft (west) X 106.49 Ft (east) |
|
Size Total Text
|
19.78 X 106.49 Ft ; 88.42 Ft (west) X 106.49 Ft (east) |
Rooms
| Level |
Type |
Length |
Width |
Dimensions |
|
Second Level |
Primary Bedroom |
3.81 m |
5.233 m |
3.81 m x 5.233 m |
|
Second Level |
Bedroom 2 |
2.89 m |
3.02 m |
2.89 m x 3.02 m |
|
Second Level |
Bedroom 3 |
3.35 m |
2.9 m |
3.35 m x 2.9 m |
|
Second Level |
Bedroom 4 |
3.35 m |
2.9 m |
3.35 m x 2.9 m |
|
Main Level |
Eating Area |
3.05 m |
2.743 m |
3.05 m x 2.743 m |
|
Main Level |
Kitchen |
3.05 m |
3.51 m |
3.05 m x 3.51 m |
https://www.realtor.ca/real-estate/27041376/68-boiton-street-richmond-hill-rural-richmond-hill


































