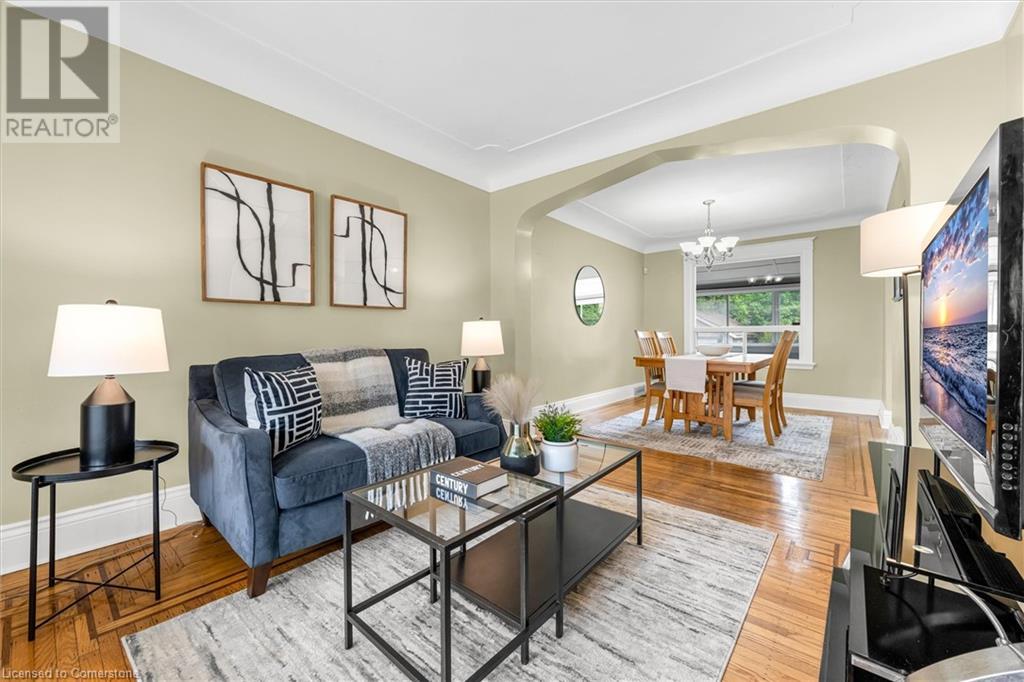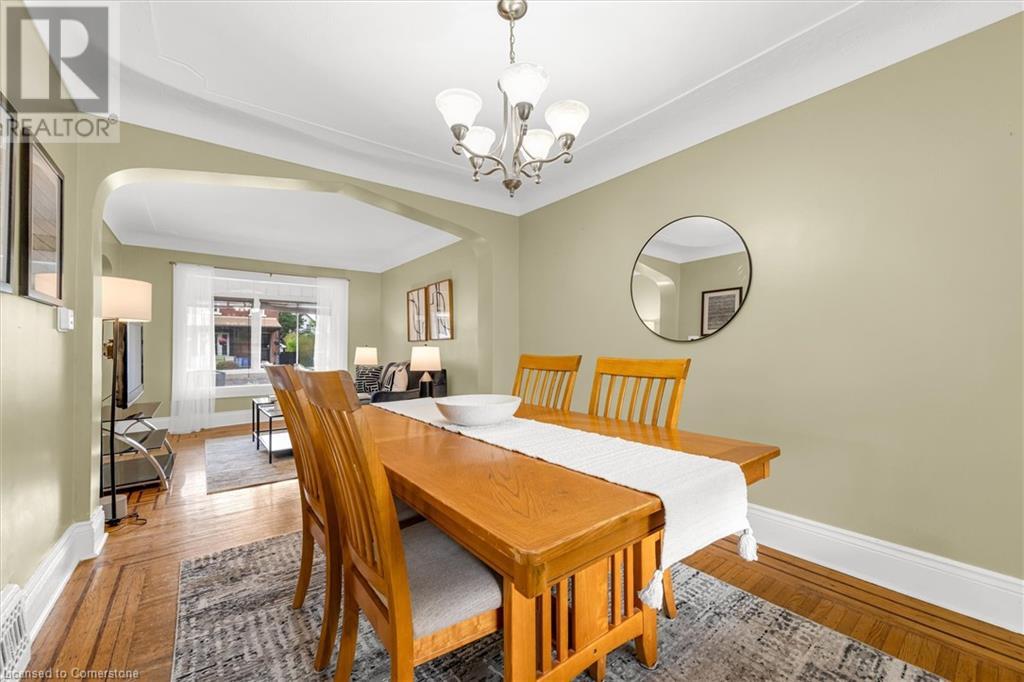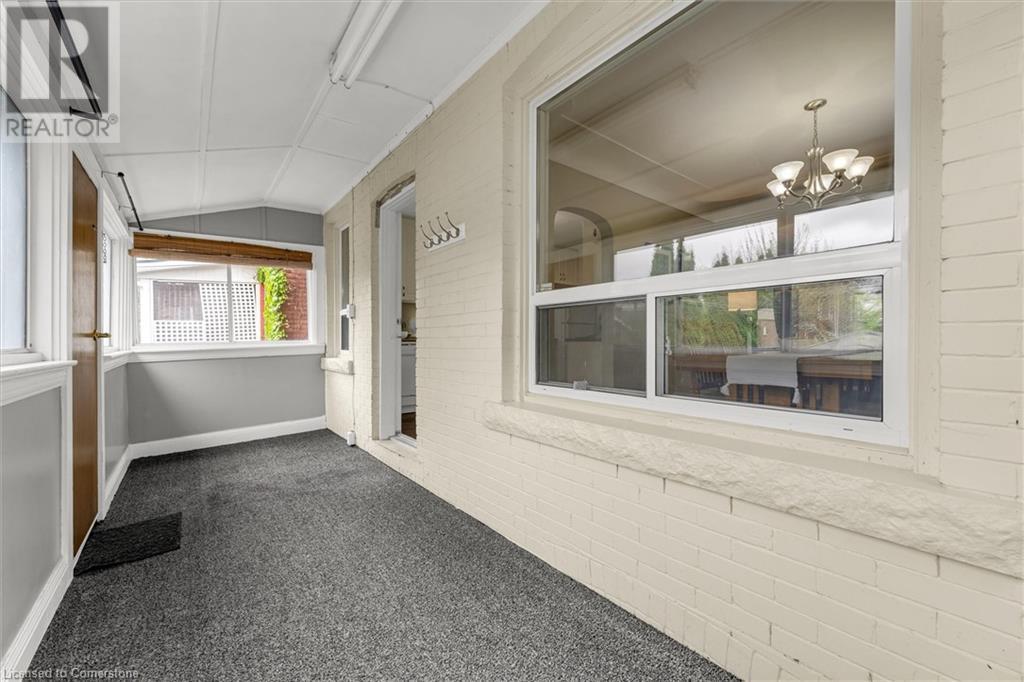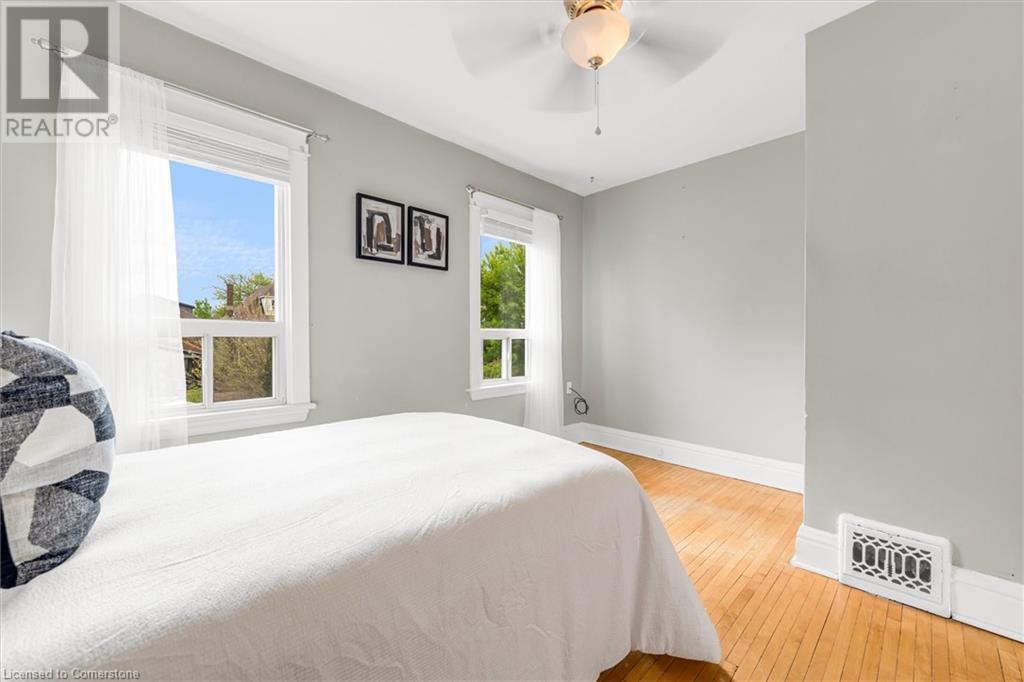289-597-1980
infolivingplus@gmail.com
68 Belmont Avenue Hamilton, Ontario L8L 7M1
3 Bedroom
2 Bathroom
1078 sqft
2 Level
Central Air Conditioning
Forced Air
$549,900
Charming 3-Bed, 2-Bath Home in Prime Hamilton Location! Welcome to 68 Belmont Ave — a solid 2-story home with just under 1500 sq ft of living space, full of potential and ready for your personal touch. This well-built 3-bedroom, 2 full bathroom property sits on a beautiful lot in a quiet, established neighborhood. Enjoy peace of mind with a brand new (2025) furnace, air conditioner, and hot water tank all owned and already in place. Whether you’re a first-time buyer, investor, or looking to downsize, this home offers a fantastic opportunity to own a great property with great bones in a desirable Hamilton location. Don’t miss out! (id:50787)
Open House
This property has open houses!
May
25
Sunday
Starts at:
2:00 pm
Ends at:4:00 pm
Property Details
| MLS® Number | 40733267 |
| Property Type | Single Family |
| Amenities Near By | Hospital, Park, Place Of Worship, Public Transit |
| Community Features | Quiet Area |
| Features | Sump Pump |
| Parking Space Total | 1 |
Building
| Bathroom Total | 2 |
| Bedrooms Above Ground | 3 |
| Bedrooms Total | 3 |
| Appliances | Dishwasher, Dryer, Refrigerator, Stove, Water Meter, Washer, Hood Fan, Window Coverings |
| Architectural Style | 2 Level |
| Basement Development | Finished |
| Basement Type | Full (finished) |
| Construction Style Attachment | Detached |
| Cooling Type | Central Air Conditioning |
| Exterior Finish | Brick |
| Heating Fuel | Natural Gas |
| Heating Type | Forced Air |
| Stories Total | 2 |
| Size Interior | 1078 Sqft |
| Type | House |
| Utility Water | Municipal Water |
Land
| Access Type | Highway Access |
| Acreage | No |
| Land Amenities | Hospital, Park, Place Of Worship, Public Transit |
| Sewer | Municipal Sewage System |
| Size Depth | 100 Ft |
| Size Frontage | 25 Ft |
| Size Total Text | Under 1/2 Acre |
| Zoning Description | D |
Rooms
| Level | Type | Length | Width | Dimensions |
|---|---|---|---|---|
| Second Level | 4pc Bathroom | Measurements not available | ||
| Second Level | Bedroom | 9'9'' x 10'0'' | ||
| Second Level | Bedroom | 13'1'' x 9'8'' | ||
| Second Level | Primary Bedroom | 13'1'' x 8'8'' | ||
| Basement | 3pc Bathroom | Measurements not available | ||
| Basement | Laundry Room | 10'6'' x 8'4'' | ||
| Basement | Recreation Room | 20'10'' x 8'4'' | ||
| Main Level | Kitchen | 12'6'' x 8'10'' | ||
| Main Level | Dining Room | 11'11'' x 9'10'' | ||
| Main Level | Living Room | 11'4'' x 10'7'' |
https://www.realtor.ca/real-estate/28362337/68-belmont-avenue-hamilton




































