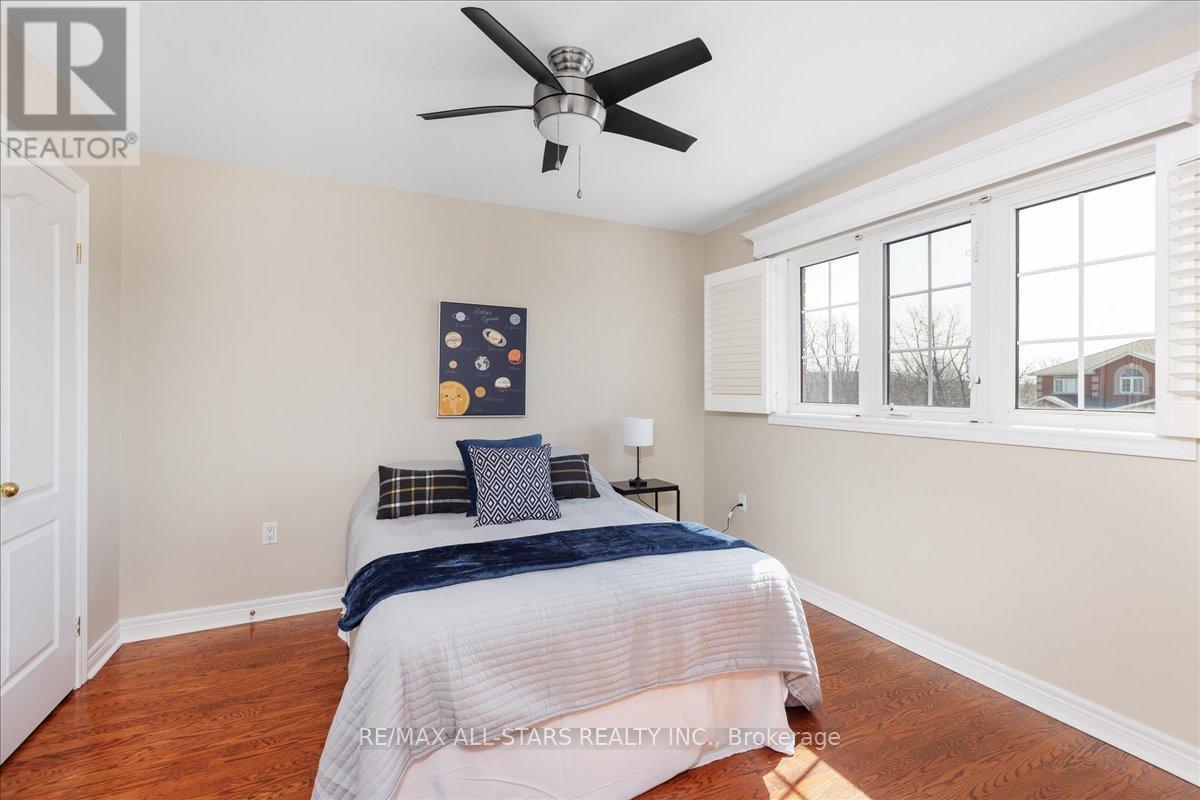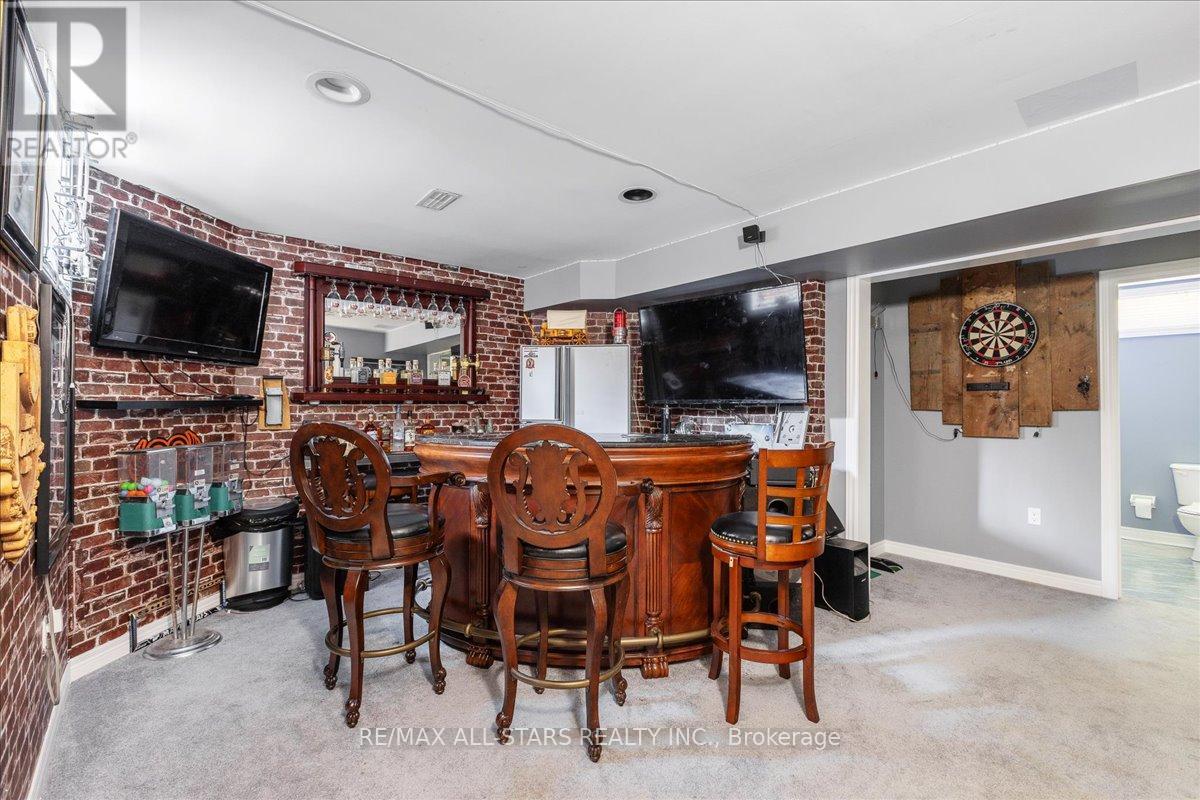6 Bedroom
4 Bathroom
2500 - 3000 sqft
Fireplace
Inground Pool
Central Air Conditioning
Forced Air
$1,250,000
The Entertainers Dream Home! This spacious property boasts 4+2 bedrooms, perfect for a growing family. The bright, open concept living & dining room offer a warm & formal ambiance w/ gleaming hardwood floors, wainscoting detail, crown molding & California shutters. Prep meals in a lovely kitchen w/ ample cabinets & wall-pantry plus a built-in desk & Stainless Steel appliances. The large breakfast area w/ walkout to the deck is the perfect space to gather w/ family. Cozy up to the fireplace in the family room for movie night, or head downstairs to the rec room & make movie night EPIC w/ a projector wall! This is also the place to be on game night with the bar area near by! Everyone will be cozy by the gas fireplace & theres plenty of room for them to stay over w/ 2 spacious bedrooms & a 4pc bath down there! The upper level boasts a spacious landing w/ a large linen closet, 4pc bath & 4 bedrooms. Escape to the Primary Bedroom to unwind, soak in the Jacuzzi tub, or take a shower while listening to your favourite tunes on the Bluetooth Sensonic Fan! Summer barbeques will be unforgettable with a heated saltwater pool, cabana bar w/ hydro & large side yard to gather w/ friends & family. Enjoy convenience w/ main floor laundry & garage access, plus tons of storage w/ linen closets upstairs, storage rooms downstairs & a cold room w/ built-in wine rack! If youre looking for the perfect home to host, live the good life & make memoires, while being near all amenities, this home is a MUST SEE!! (id:50787)
Property Details
|
MLS® Number
|
N12061373 |
|
Property Type
|
Single Family |
|
Community Name
|
Keswick South |
|
Equipment Type
|
Water Heater |
|
Parking Space Total
|
4 |
|
Pool Type
|
Inground Pool |
|
Rental Equipment Type
|
Water Heater |
Building
|
Bathroom Total
|
4 |
|
Bedrooms Above Ground
|
4 |
|
Bedrooms Below Ground
|
2 |
|
Bedrooms Total
|
6 |
|
Age
|
16 To 30 Years |
|
Amenities
|
Fireplace(s) |
|
Appliances
|
Dishwasher, Dryer, Garage Door Opener, Microwave, Stove, Washer, Refrigerator |
|
Basement Development
|
Finished |
|
Basement Type
|
N/a (finished) |
|
Construction Style Attachment
|
Detached |
|
Cooling Type
|
Central Air Conditioning |
|
Exterior Finish
|
Brick |
|
Fireplace Present
|
Yes |
|
Flooring Type
|
Hardwood, Carpeted, Ceramic |
|
Foundation Type
|
Poured Concrete |
|
Half Bath Total
|
1 |
|
Heating Fuel
|
Natural Gas |
|
Heating Type
|
Forced Air |
|
Stories Total
|
2 |
|
Size Interior
|
2500 - 3000 Sqft |
|
Type
|
House |
|
Utility Water
|
Municipal Water |
Parking
Land
|
Acreage
|
No |
|
Sewer
|
Sanitary Sewer |
|
Size Depth
|
114 Ft ,9 In |
|
Size Frontage
|
65 Ft ,7 In |
|
Size Irregular
|
65.6 X 114.8 Ft |
|
Size Total Text
|
65.6 X 114.8 Ft |
Rooms
| Level |
Type |
Length |
Width |
Dimensions |
|
Second Level |
Primary Bedroom |
6.38 m |
5.04 m |
6.38 m x 5.04 m |
|
Second Level |
Bedroom 2 |
3.04 m |
3.44 m |
3.04 m x 3.44 m |
|
Second Level |
Bedroom 3 |
3.4 m |
3.33 m |
3.4 m x 3.33 m |
|
Second Level |
Bedroom 4 |
3.47 m |
3.38 m |
3.47 m x 3.38 m |
|
Basement |
Bedroom 5 |
3.8 m |
3.2 m |
3.8 m x 3.2 m |
|
Basement |
Bathroom |
3.32 m |
3.32 m |
3.32 m x 3.32 m |
|
Basement |
Recreational, Games Room |
7.96 m |
4.8 m |
7.96 m x 4.8 m |
|
Main Level |
Living Room |
5.17 m |
3.38 m |
5.17 m x 3.38 m |
|
Main Level |
Laundry Room |
3.4 m |
1.98 m |
3.4 m x 1.98 m |
|
Main Level |
Dining Room |
4.29 m |
3.38 m |
4.29 m x 3.38 m |
|
Main Level |
Family Room |
5.95 m |
3.4 m |
5.95 m x 3.4 m |
|
Main Level |
Kitchen |
2.89 m |
3.79 m |
2.89 m x 3.79 m |
|
Main Level |
Eating Area |
3.4 m |
3.79 m |
3.4 m x 3.79 m |
https://www.realtor.ca/real-estate/28119451/68-amberview-drive-georgina-keswick-south-keswick-south

















































