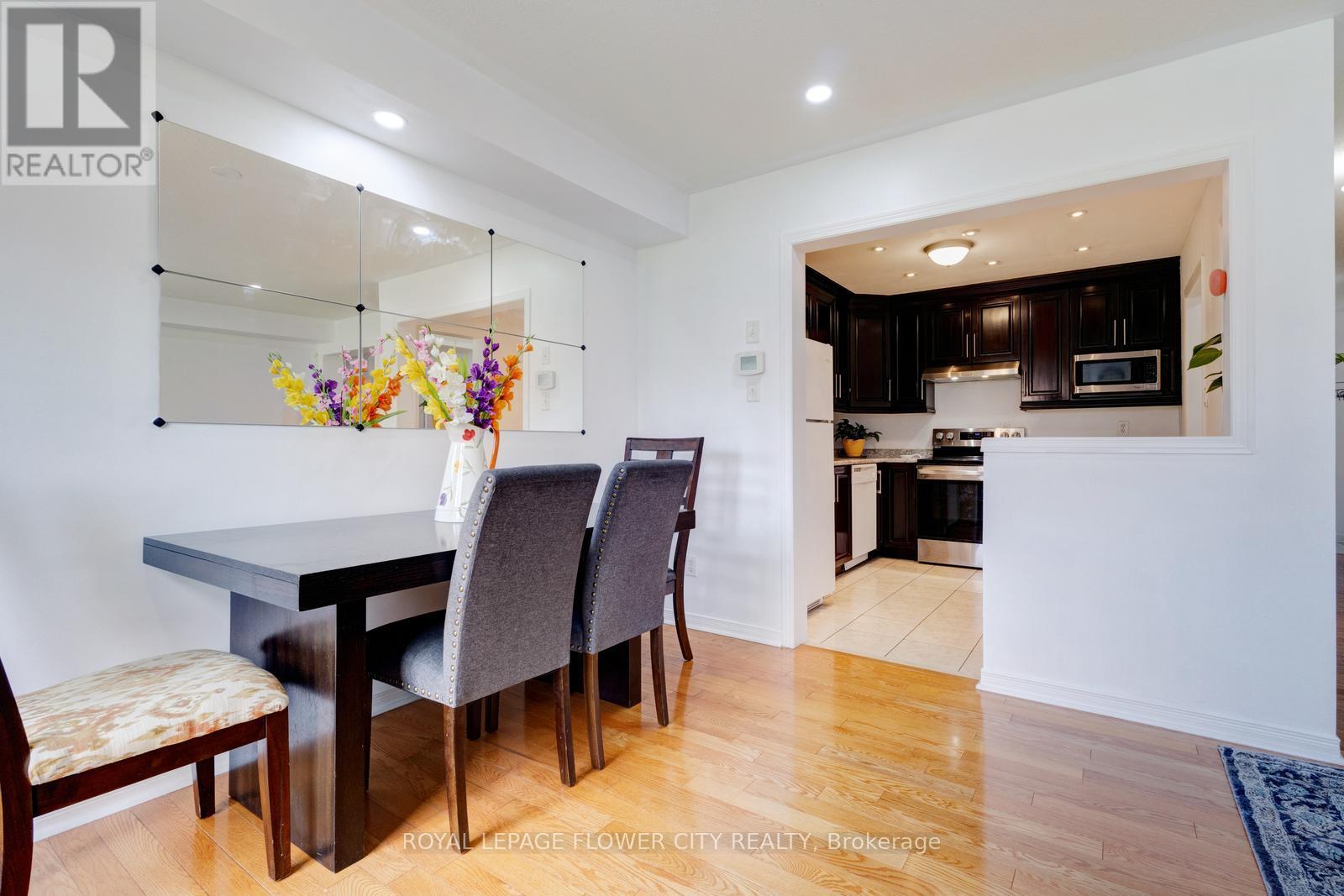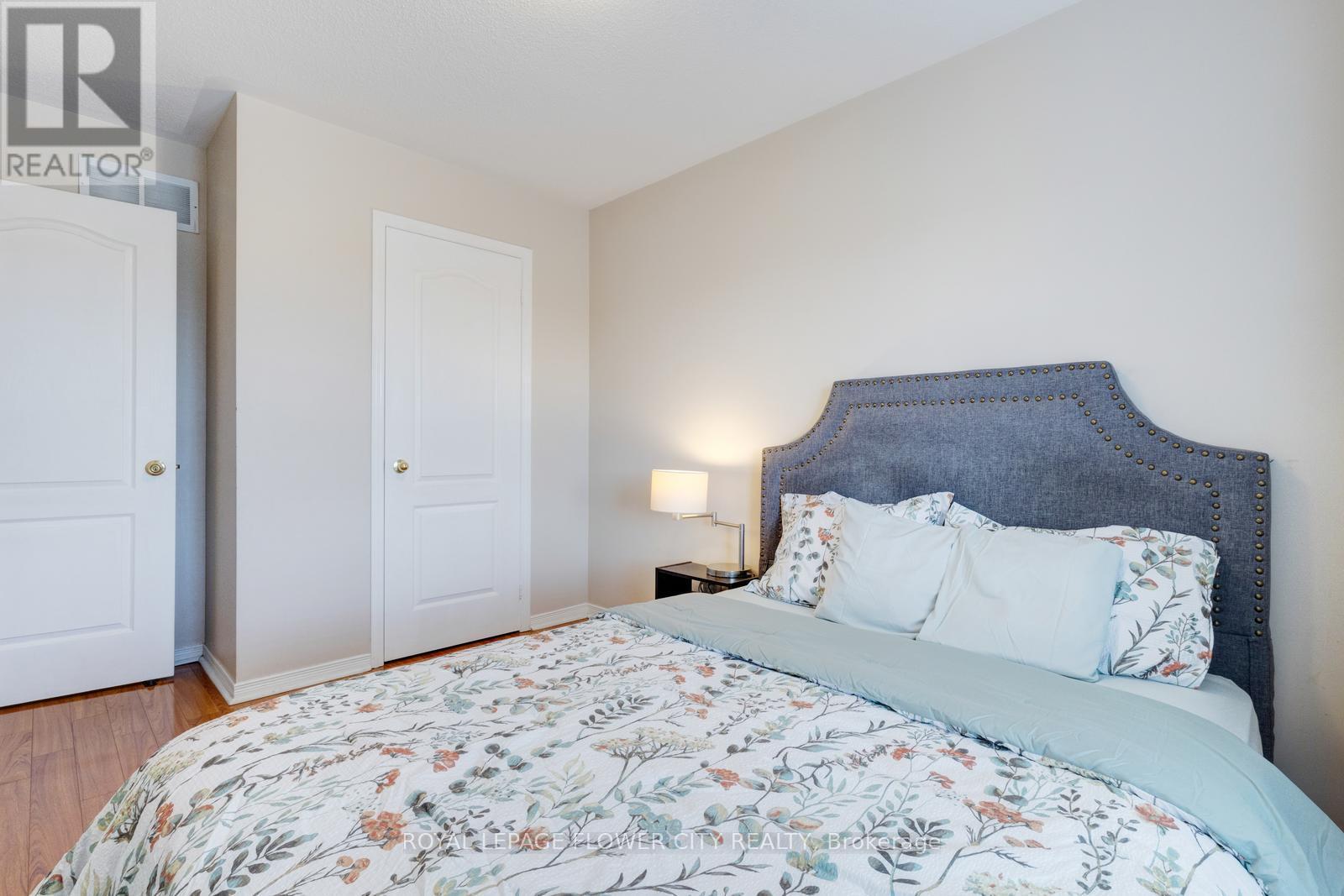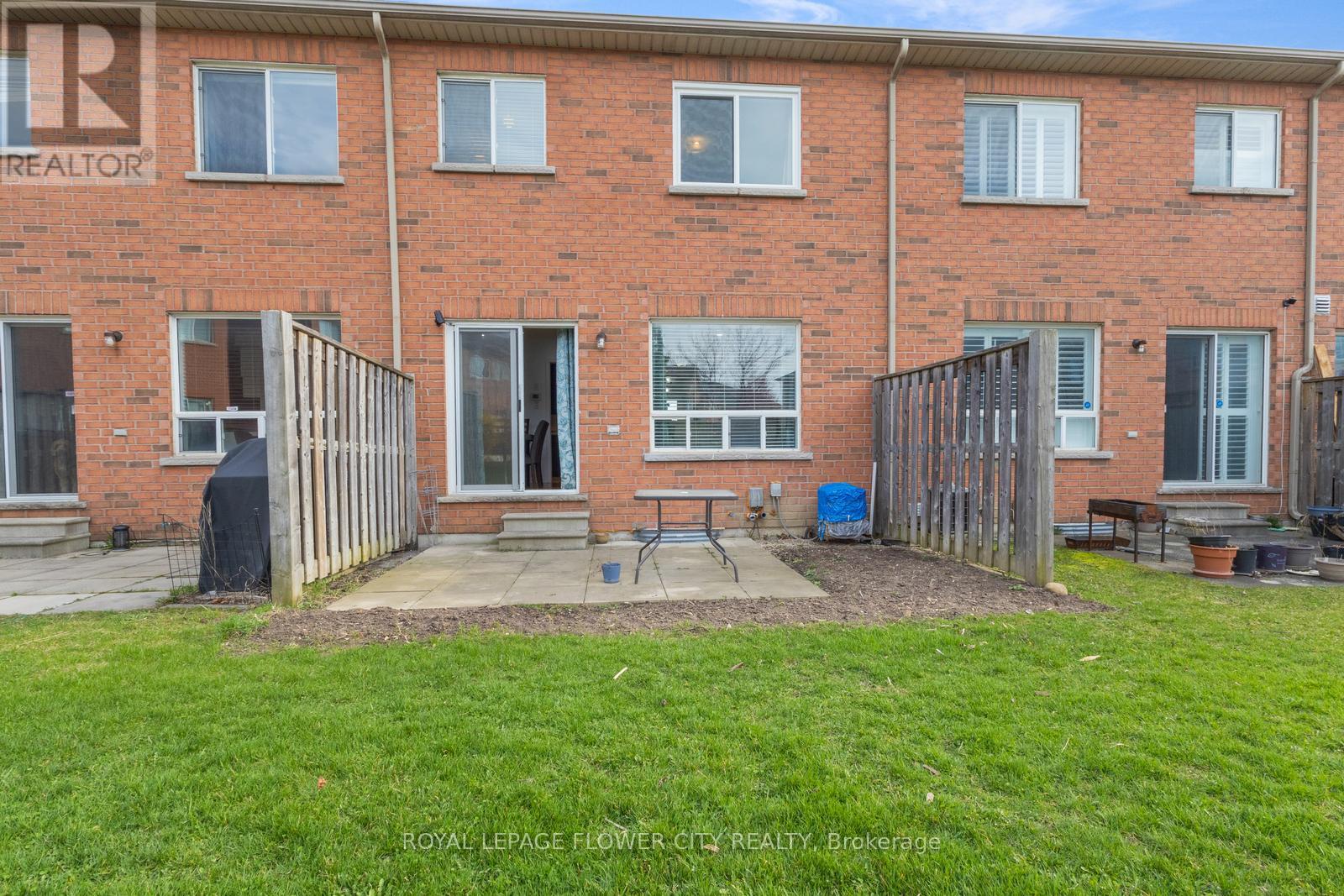289-597-1980
infolivingplus@gmail.com
68 - 770 Othello Court Mississauga (Meadowvale Village), Ontario L5W 1Y2
3 Bedroom
4 Bathroom
1400 - 1599 sqft
Central Air Conditioning
Forced Air
$939,990Maintenance, Common Area Maintenance, Insurance
$307.49 Monthly
Maintenance, Common Area Maintenance, Insurance
$307.49 MonthlyPerfect Starter Home !!! One Of The Largest Executive Townhouse In Prime Meadowvale Village Backing Onto Lush Green Space. 9Ft Ceilings, Modern Open Concept Layout. Very Well Kept Amazing All-Brick Townhouse Comes W/ 3 Bedroom & 4 Bath, In One of the Best School Zone Neighbourhood. Close Proximity to Conservation area, Parks & Credit Valley River , Heartland Shopping Centre with leading Stores Including Costco , Mins to HWY 401 / 407/410 , Meadowvale GO Station & YYZ Pearson Airport in approx. 20 mins , One of the best neighbourhoods in Mississauga with quick access to public transport, restaurants, clinics, Shoppers drug mart etc.This House Is Not To Be Missed. (id:50787)
Property Details
| MLS® Number | W12105663 |
| Property Type | Single Family |
| Community Name | Meadowvale Village |
| Community Features | Pet Restrictions |
| Features | Carpet Free |
| Parking Space Total | 2 |
Building
| Bathroom Total | 4 |
| Bedrooms Above Ground | 3 |
| Bedrooms Total | 3 |
| Appliances | Window Coverings |
| Basement Development | Finished |
| Basement Type | N/a (finished) |
| Cooling Type | Central Air Conditioning |
| Exterior Finish | Brick |
| Flooring Type | Hardwood, Ceramic, Laminate |
| Half Bath Total | 1 |
| Heating Fuel | Natural Gas |
| Heating Type | Forced Air |
| Stories Total | 2 |
| Size Interior | 1400 - 1599 Sqft |
| Type | Row / Townhouse |
Parking
| Attached Garage | |
| Garage |
Land
| Acreage | No |
Rooms
| Level | Type | Length | Width | Dimensions |
|---|---|---|---|---|
| Second Level | Primary Bedroom | 4.23 m | 3.62 m | 4.23 m x 3.62 m |
| Second Level | Bedroom 2 | 3.35 m | 2.71 m | 3.35 m x 2.71 m |
| Second Level | Bedroom 3 | 3.23 m | 2.46 m | 3.23 m x 2.46 m |
| Basement | Recreational, Games Room | 5.23 m | 4.22 m | 5.23 m x 4.22 m |
| Main Level | Living Room | 5.25 m | 4.2 m | 5.25 m x 4.2 m |
| Main Level | Dining Room | 5.25 m | 4.2 m | 5.25 m x 4.2 m |
| Main Level | Kitchen | 3.22 m | 2.75 m | 3.22 m x 2.75 m |




















































