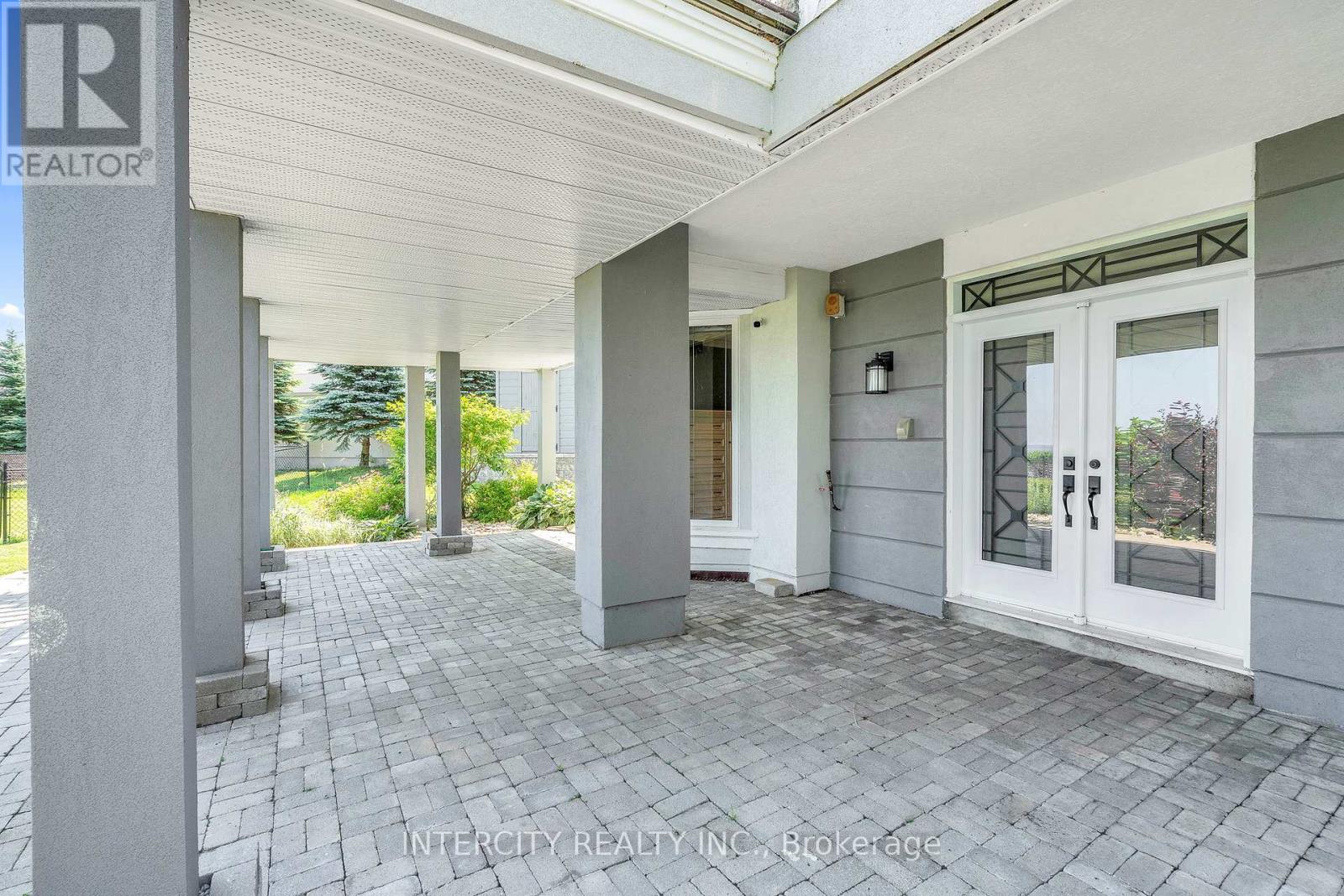4 Bedroom
5 Bathroom
Raised Bungalow
Fireplace
Central Air Conditioning
Forced Air
$1,499,900
Gorgeous waterfront bungalow on desired Aberdeen waterfront. Spectacular views of Georgian Bay from most rooms. Enjoy the stunning vistas from your top deck or walk out your fully finished basement to extended yard, making your way to your fully landscaped lakeside oasis with fire pit. This spacious home offers two main floor bedrooms including well appointed master suite with gorgeous ensuite and walkin closet, additional main floor bedroom and two additional main floor bathrooms. Professionally finished lower walk out comes complete with nine foot ceilings, two additional bedrooms, two additional bathrooms, large sit up bar, rec room and theatre system, ideal for entertaining. Prime in town location complete with services, minutes to great restaurants, parks, beaches and shopping. Ask about special offer on boat slip available for purchase next door. Life's too short to live anywhere else. Don't miss this one! **** EXTRAS **** New Metal Roof, New doors, Hardscaping, In floor heated ensuites x3 and Lower Level (excl laundry rm), Deeded waterfront overlook patio with ownership extending into water for added exclusive enjoyment. Newer shed on poured pad. (id:50787)
Property Details
|
MLS® Number
|
S8486082 |
|
Property Type
|
Single Family |
|
Community Name
|
Midland |
|
Amenities Near By
|
Hospital, Marina |
|
Parking Space Total
|
8 |
|
Structure
|
Shed |
|
View Type
|
View |
Building
|
Bathroom Total
|
5 |
|
Bedrooms Above Ground
|
2 |
|
Bedrooms Below Ground
|
2 |
|
Bedrooms Total
|
4 |
|
Appliances
|
Central Vacuum, Blinds, Microwave, Refrigerator, Stove, Window Coverings |
|
Architectural Style
|
Raised Bungalow |
|
Basement Development
|
Finished |
|
Basement Type
|
N/a (finished) |
|
Construction Style Attachment
|
Detached |
|
Cooling Type
|
Central Air Conditioning |
|
Exterior Finish
|
Stucco |
|
Fireplace Present
|
Yes |
|
Foundation Type
|
Unknown |
|
Half Bath Total
|
1 |
|
Heating Fuel
|
Natural Gas |
|
Heating Type
|
Forced Air |
|
Stories Total
|
1 |
|
Type
|
House |
|
Utility Water
|
Municipal Water |
Parking
Land
|
Acreage
|
No |
|
Fence Type
|
Fenced Yard |
|
Land Amenities
|
Hospital, Marina |
|
Sewer
|
Sanitary Sewer |
|
Size Depth
|
567 Ft |
|
Size Frontage
|
60 Ft |
|
Size Irregular
|
60.07 X 567.26 Ft |
|
Size Total Text
|
60.07 X 567.26 Ft |
Rooms
| Level |
Type |
Length |
Width |
Dimensions |
|
Lower Level |
Recreational, Games Room |
10.67 m |
8.23 m |
10.67 m x 8.23 m |
|
Lower Level |
Bedroom 3 |
3.66 m |
3.51 m |
3.66 m x 3.51 m |
|
Lower Level |
Laundry Room |
2.06 m |
2.01 m |
2.06 m x 2.01 m |
|
Main Level |
Kitchen |
6.93 m |
3.35 m |
6.93 m x 3.35 m |
|
Main Level |
Dining Room |
4.5 m |
3.37 m |
4.5 m x 3.37 m |
|
Main Level |
Living Room |
6.1 m |
4.32 m |
6.1 m x 4.32 m |
|
Main Level |
Primary Bedroom |
5.08 m |
3.84 m |
5.08 m x 3.84 m |
|
Main Level |
Bedroom 2 |
5.13 m |
3.78 m |
5.13 m x 3.78 m |
Utilities
|
Cable
|
Available |
|
Sewer
|
Installed |
https://www.realtor.ca/real-estate/27101832/679-aberdeen-boulevard-midland-midland


































