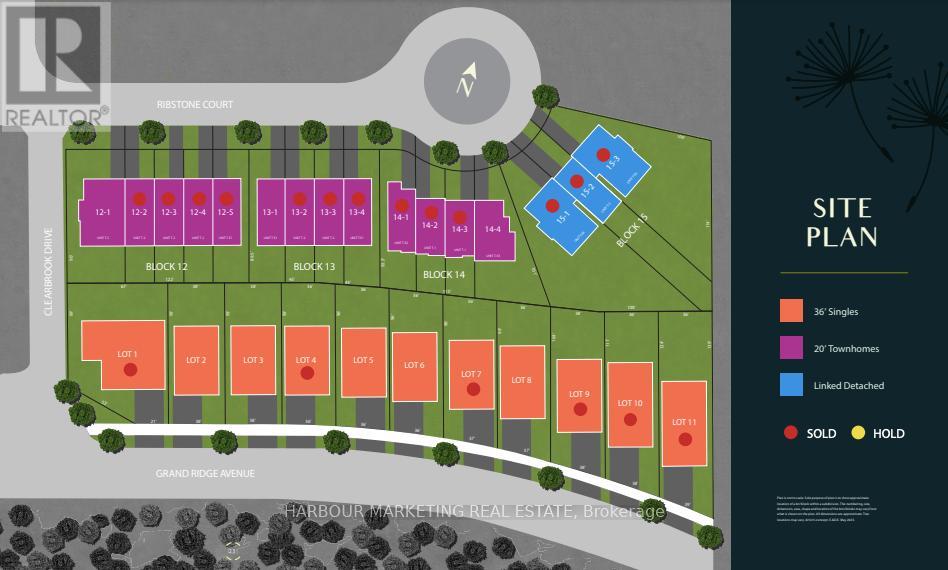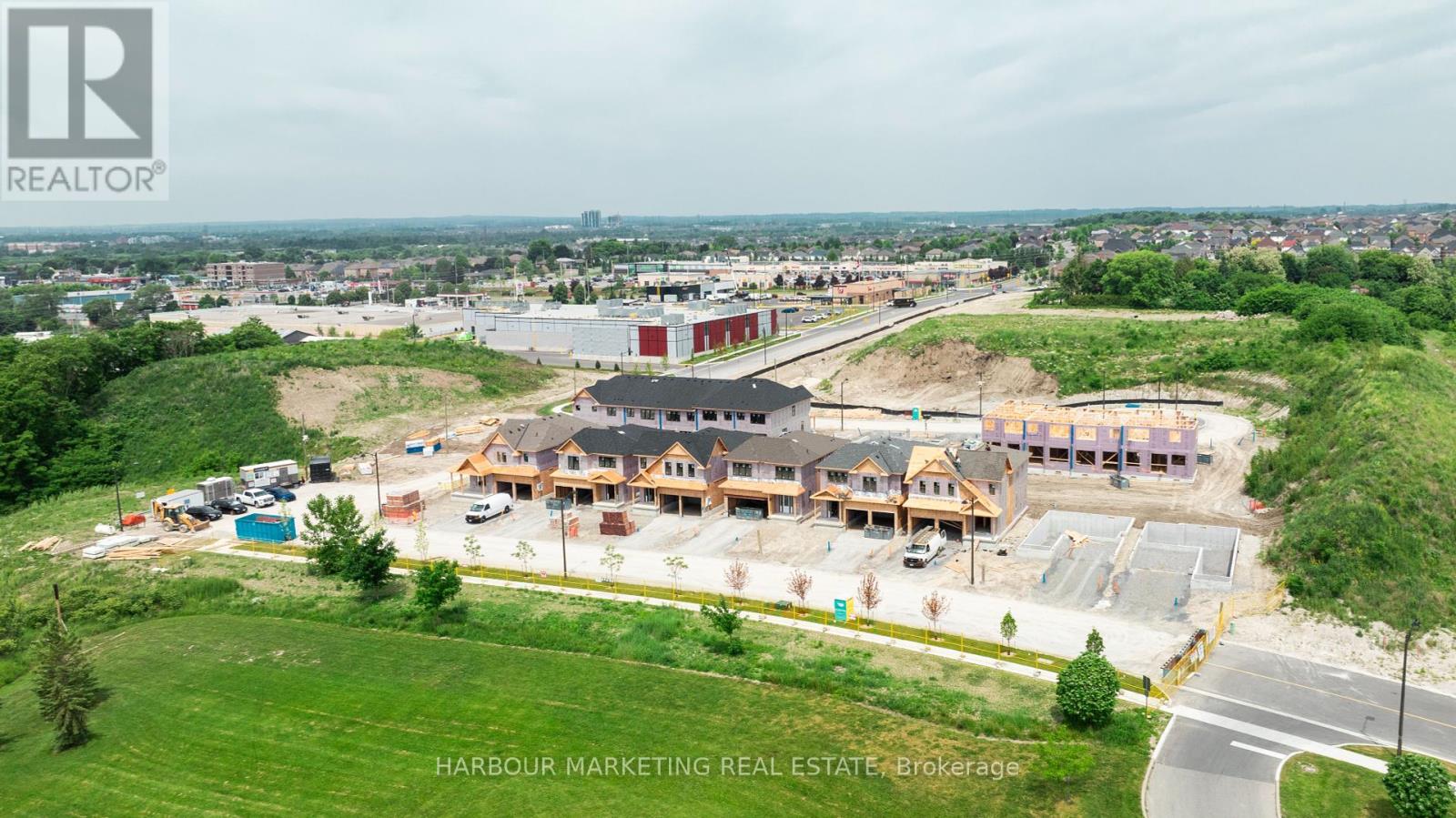3 Bedroom
3 Bathroom
Central Air Conditioning
Forced Air
$999,000
***PRE-CONSTRUCTION SALE - Closing November 2024*** Discover your dream home in the exclusive Grand Ridge North community. This brand-new, modern townhome features an open-concept design and a spacious layout filled with natural light. Enjoy a gourmet kitchen with a gas stove and a luxurious master suite. Conveniently located near shopping, dining, schools, and recreational facilities. Experience the perfect blend of natural beauty and contemporary living in this vibrant community. Don't miss out on this exceptional opportunity! Only a 5% deposit until occupancy! Capped development levies. Free assignment. Free air conditioning. 9' ceiling height on the main living floor. (id:50787)
Property Details
|
MLS® Number
|
E8449482 |
|
Property Type
|
Single Family |
|
Community Name
|
Pinecrest |
|
Parking Space Total
|
2 |
Building
|
Bathroom Total
|
3 |
|
Bedrooms Above Ground
|
3 |
|
Bedrooms Total
|
3 |
|
Appliances
|
Water Heater |
|
Basement Development
|
Partially Finished |
|
Basement Type
|
N/a (partially Finished) |
|
Construction Style Attachment
|
Attached |
|
Cooling Type
|
Central Air Conditioning |
|
Exterior Finish
|
Brick |
|
Foundation Type
|
Concrete |
|
Heating Fuel
|
Natural Gas |
|
Heating Type
|
Forced Air |
|
Stories Total
|
2 |
|
Type
|
Row / Townhouse |
|
Utility Water
|
Municipal Water |
Parking
Land
|
Acreage
|
No |
|
Sewer
|
Sanitary Sewer |
|
Size Irregular
|
20 X 89.5 Ft |
|
Size Total Text
|
20 X 89.5 Ft |
Rooms
| Level |
Type |
Length |
Width |
Dimensions |
|
Second Level |
Bedroom |
3.53 m |
4.17 m |
3.53 m x 4.17 m |
|
Second Level |
Bedroom 2 |
2.41 m |
3.18 m |
2.41 m x 3.18 m |
|
Second Level |
Bedroom 3 |
2.74 m |
2.74 m |
2.74 m x 2.74 m |
|
Basement |
Recreational, Games Room |
3.05 m |
3.66 m |
3.05 m x 3.66 m |
|
Ground Level |
Great Room |
5.26 m |
3.15 m |
5.26 m x 3.15 m |
|
Ground Level |
Kitchen |
4.24 m |
2.44 m |
4.24 m x 2.44 m |
|
Ground Level |
Office |
2.03 m |
2.24 m |
2.03 m x 2.24 m |
https://www.realtor.ca/real-estate/27052811/675-ribstone-court-oshawa-pinecrest







