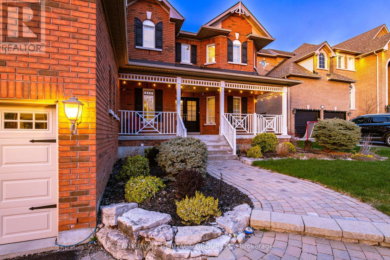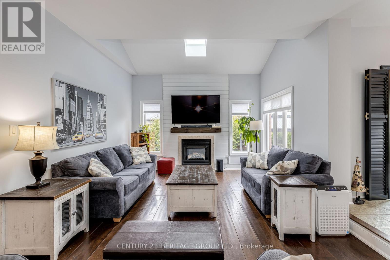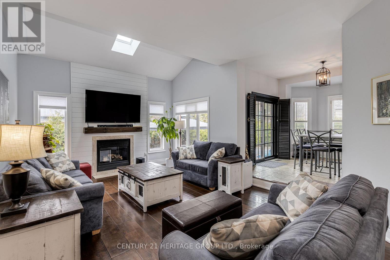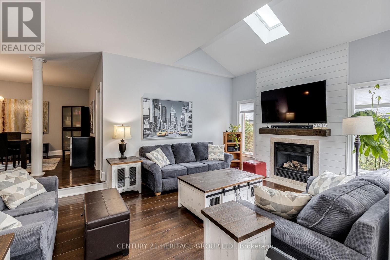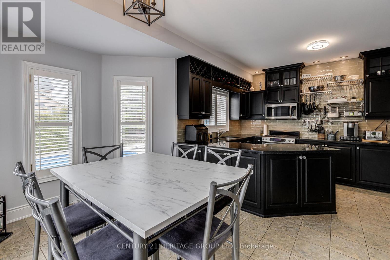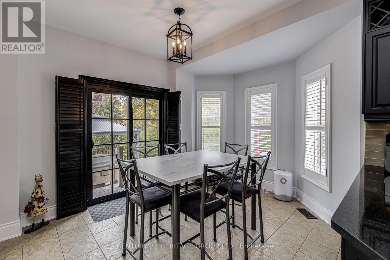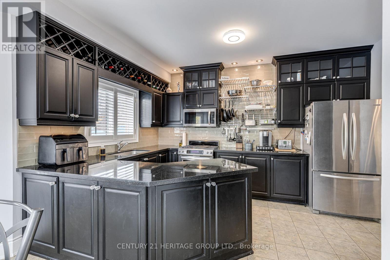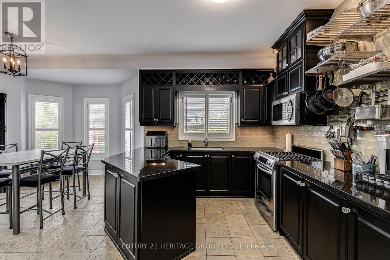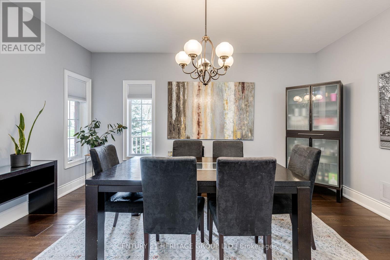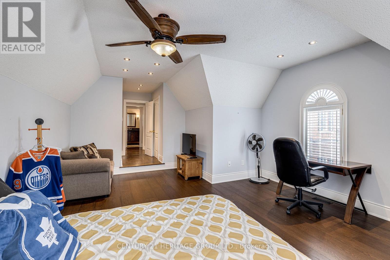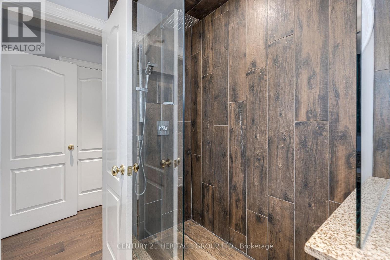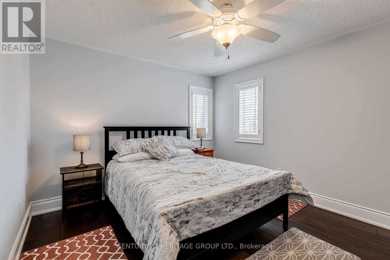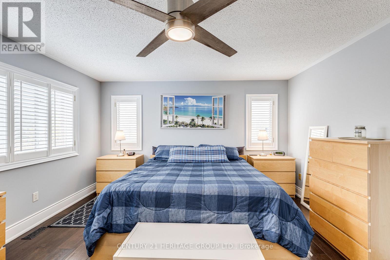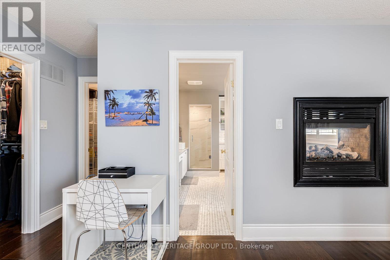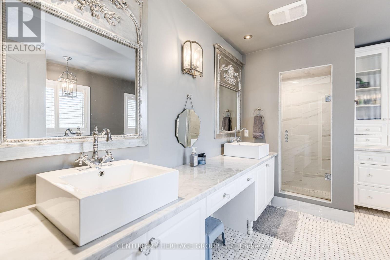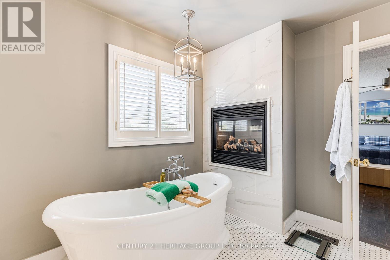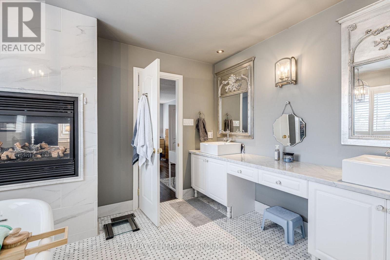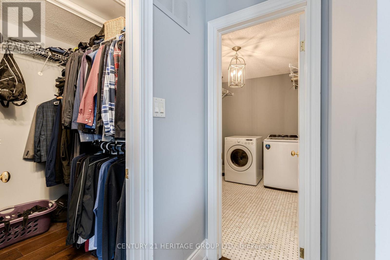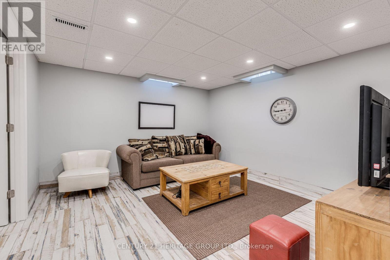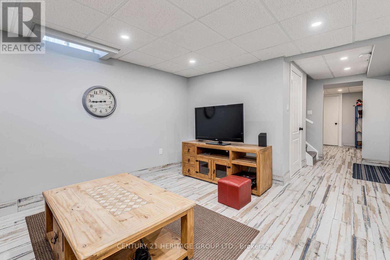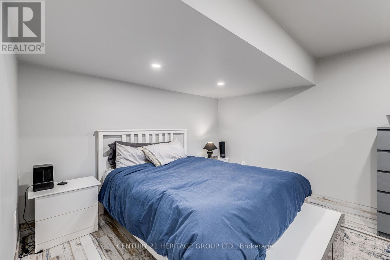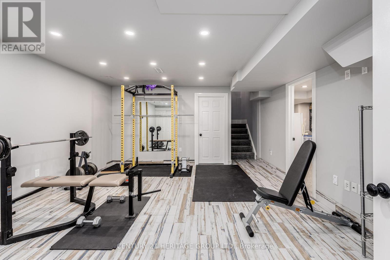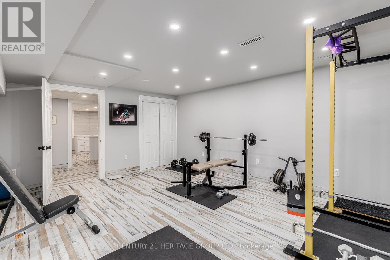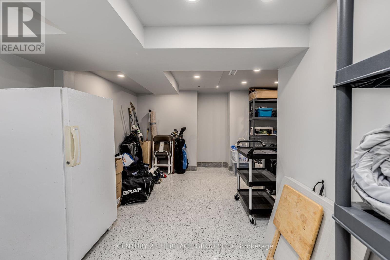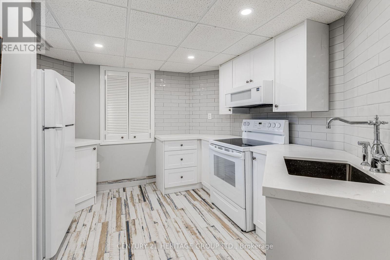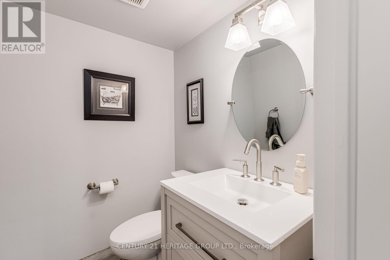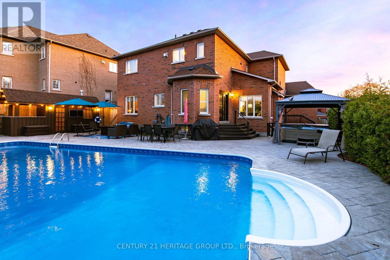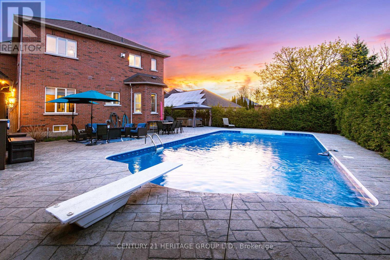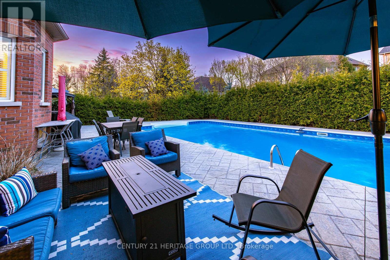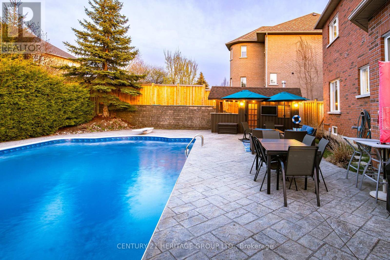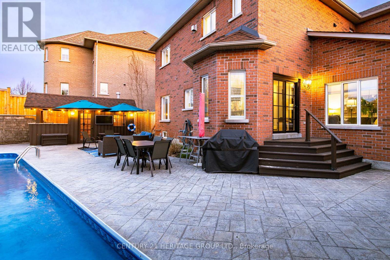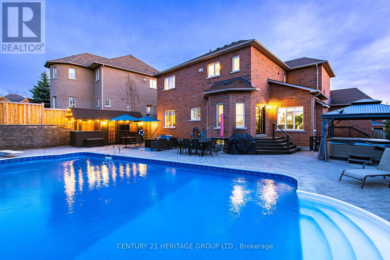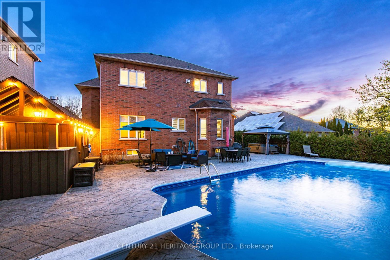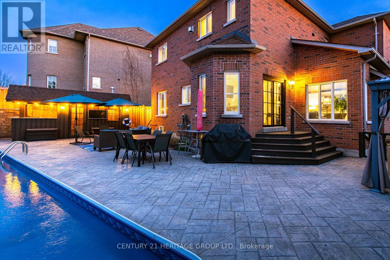7 Bedroom
5 Bathroom
3000 - 3500 sqft
Fireplace
Inground Pool
Central Air Conditioning
Forced Air
$2,249,900
Magnificent 3 Car Garage Home In A Quiet Private Dead-End Cul-De-Sac Court With 8 Car Driveway Parking - 11 Car Parking Total, Premium 72' Wide Lot & No Sidewalk! * 4694 Sq.Ft Of Living Space! * Location Location Location In Stonehaven Estates - Luxurious Sun Filled Resort Style Backyard Oasis, Hot Tub Gazebo, Salt Water Pool, Stone Landscaping, Gas BBQ Line, Private Cedar Tree Surrounding & Tiki Wet Bar * Oversized 3 Car Garage With Vaulted Ceilings And Tons Of Built In Storage * Formal Office Or 6th Bedroom, Formal Dining, Main Floor 5th Bedroom With Closet, Sunken Family Room With Gas Fireplace, Skylight And Cathedral Ceilings * 2 Full Stairways! * Updated Eat-In Kitchen With Granite Counters, Custom Backsplash, Pantry And Gas Stove * Breakfast Area With W/O To Patio And Backyard Oasis * 5 Spacious Bedrooms For The Growing Family * Primary Bedroom With Spa-Like 5pc Ensuite, 2 Way Gas Fireplace, Walk-In Closet & Convenient Laundry Ensuite * Finished Basement With A Huge 6th Bedroom, Apartment/In-Law Suite Potential With A Separate Entrance * Formal Living Room, Modern Kitchen, Workshop Hobby Room With Epoxy Floors, Exercise Gym Room And Tons Of Storage Areas * Perfect For Entertaining & Multi-Generational Families * Close To Schools, Parks, HWY 404, Shopping, All Amenities * Don't Let This Gem Get Away! (id:50787)
Property Details
|
MLS® Number
|
N12126730 |
|
Property Type
|
Single Family |
|
Community Name
|
Stonehaven-Wyndham |
|
Amenities Near By
|
Park |
|
Community Features
|
School Bus |
|
Features
|
Cul-de-sac, Wooded Area, Carpet Free, Gazebo, In-law Suite |
|
Parking Space Total
|
10 |
|
Pool Features
|
Salt Water Pool |
|
Pool Type
|
Inground Pool |
|
Structure
|
Patio(s), Shed, Workshop |
Building
|
Bathroom Total
|
5 |
|
Bedrooms Above Ground
|
5 |
|
Bedrooms Below Ground
|
2 |
|
Bedrooms Total
|
7 |
|
Amenities
|
Canopy |
|
Appliances
|
Hot Tub, Central Vacuum, Dishwasher, Dryer, Garage Door Opener, Microwave, Stove, Two Washers, Window Coverings, Refrigerator |
|
Basement Development
|
Finished |
|
Basement Features
|
Separate Entrance |
|
Basement Type
|
N/a (finished) |
|
Construction Style Attachment
|
Detached |
|
Cooling Type
|
Central Air Conditioning |
|
Exterior Finish
|
Brick |
|
Fireplace Present
|
Yes |
|
Flooring Type
|
Hardwood, Porcelain Tile |
|
Foundation Type
|
Concrete |
|
Half Bath Total
|
2 |
|
Heating Fuel
|
Natural Gas |
|
Heating Type
|
Forced Air |
|
Stories Total
|
2 |
|
Size Interior
|
3000 - 3500 Sqft |
|
Type
|
House |
|
Utility Water
|
Municipal Water |
Parking
Land
|
Acreage
|
No |
|
Fence Type
|
Fully Fenced, Fenced Yard |
|
Land Amenities
|
Park |
|
Sewer
|
Sanitary Sewer |
|
Size Depth
|
134 Ft ,4 In |
|
Size Frontage
|
72 Ft ,4 In |
|
Size Irregular
|
72.4 X 134.4 Ft |
|
Size Total Text
|
72.4 X 134.4 Ft |
Rooms
| Level |
Type |
Length |
Width |
Dimensions |
|
Second Level |
Primary Bedroom |
5.41 m |
4.24 m |
5.41 m x 4.24 m |
|
Second Level |
Bedroom 2 |
6.14 m |
4.31 m |
6.14 m x 4.31 m |
|
Second Level |
Bedroom 3 |
4.95 m |
3.39 m |
4.95 m x 3.39 m |
|
Second Level |
Bedroom 4 |
4.02 m |
3.65 m |
4.02 m x 3.65 m |
|
Basement |
Bedroom |
5.48 m |
5.3 m |
5.48 m x 5.3 m |
|
Basement |
Living Room |
4.2 m |
3.65 m |
4.2 m x 3.65 m |
|
Basement |
Kitchen |
3.75 m |
3.2 m |
3.75 m x 3.2 m |
|
Basement |
Exercise Room |
4.2 m |
3.65 m |
4.2 m x 3.65 m |
|
Basement |
Workshop |
4.2 m |
3.65 m |
4.2 m x 3.65 m |
|
Main Level |
Family Room |
6.08 m |
3.96 m |
6.08 m x 3.96 m |
|
Main Level |
Dining Room |
4.75 m |
4.5 m |
4.75 m x 4.5 m |
|
Main Level |
Kitchen |
6.14 m |
4.45 m |
6.14 m x 4.45 m |
|
Main Level |
Eating Area |
6.14 m |
4.45 m |
6.14 m x 4.45 m |
|
Main Level |
Bedroom 5 |
4.23 m |
3.23 m |
4.23 m x 3.23 m |
https://www.realtor.ca/real-estate/28265610/673-chaleur-place-newmarket-stonehaven-wyndham-stonehaven-wyndham


