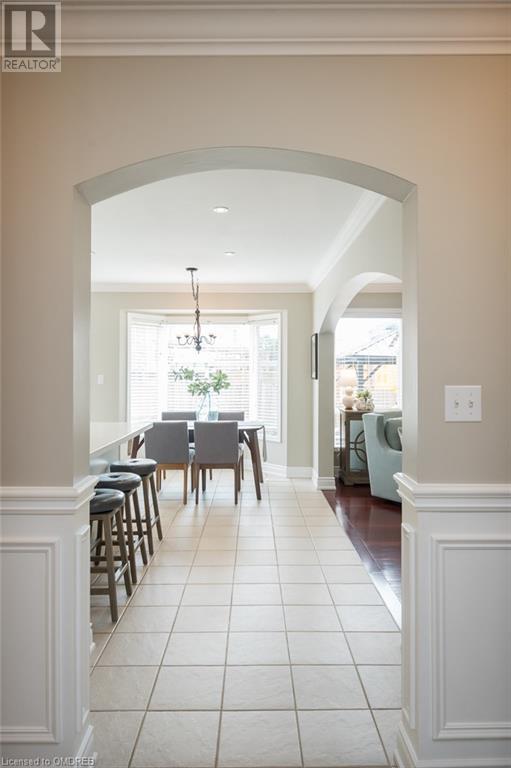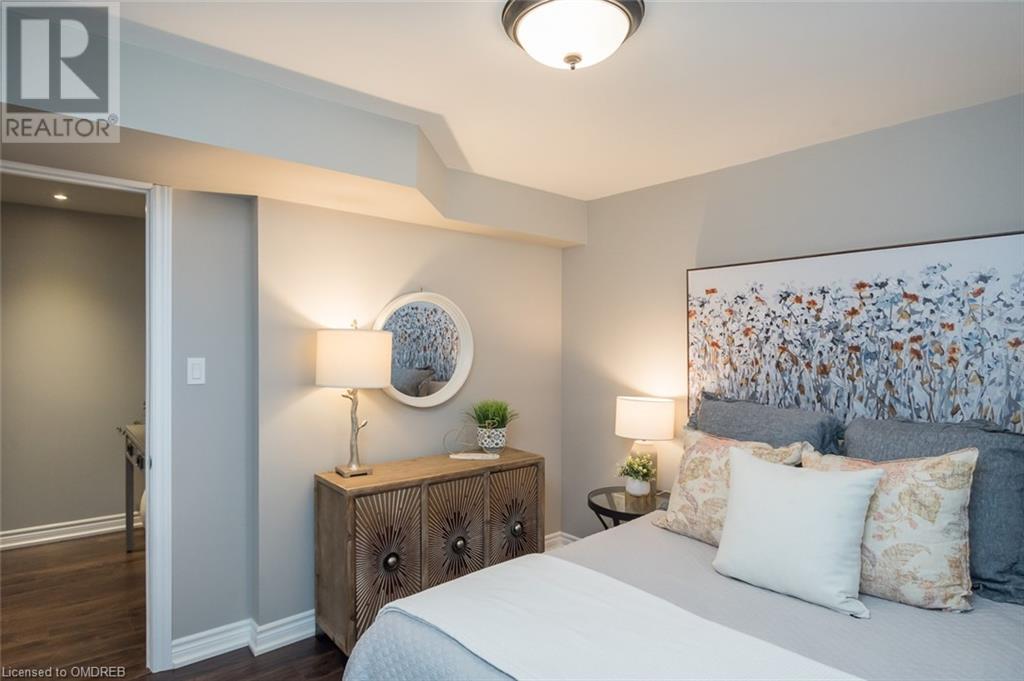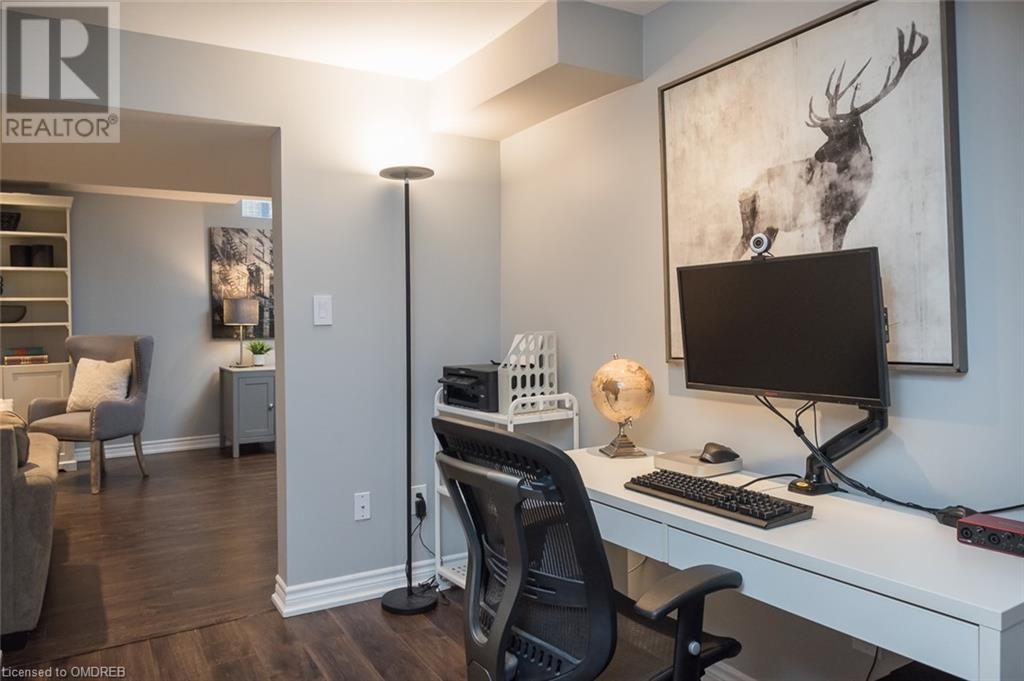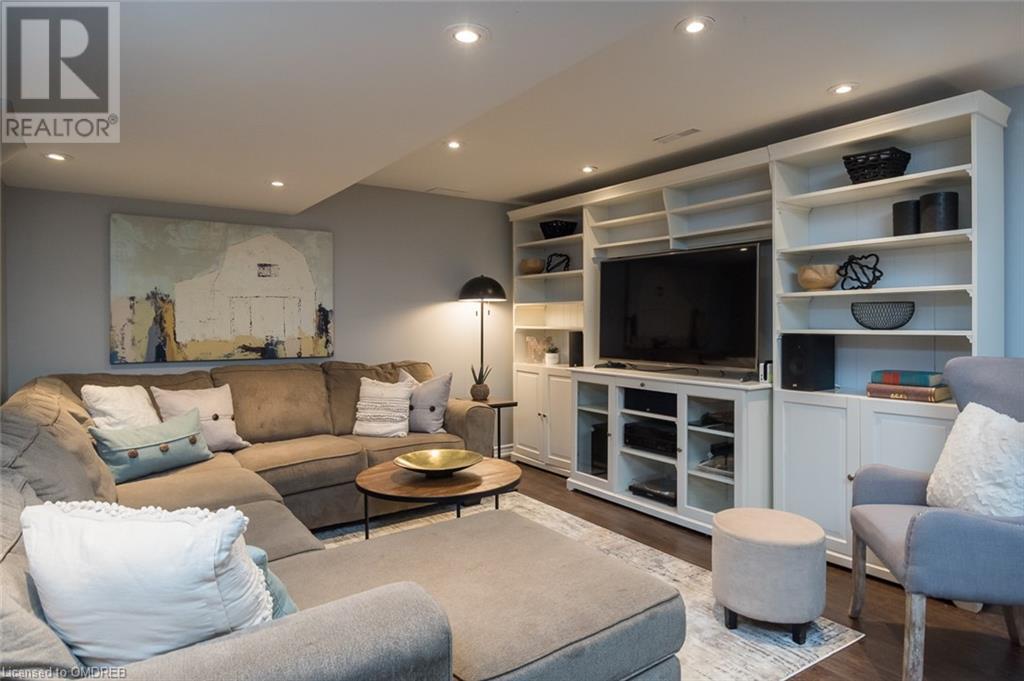4 Bedroom
4 Bathroom
1820 sqft
2 Level
Fireplace
Central Air Conditioning
Forced Air
$1,100,000
Welcome to this beautiful family home located in one of the best neighborhoods in Milton. Located directly across from Beaty Park with a splash pad and only a short walk to schools for the kids. Quick access to the 401/407 highways. The exterior features a stamped concrete back patio, a fully fenced backyard & interior garage access. Inside, the white kitchen boasts quartz countertops, a breakfast bar and brand-NEW stainless-steel appliances (2024). The open-concept family room includes a fireplace, hardwood flooring, crown moulding, pot lights, and a separate living/dining area room with wainscotting & upgraded lighting. Upstairs enjoy 3 generously sized bedrooms with the primary offering a 4pc ensuite. The upper floor also includes an updated 4pc main bath plus convenient laundry. The basement is freshly painted featuring a rec room with pot lights, laminate PLUS an additional bedroom and 3pc bathroom with a glass shower enclosure. (id:50787)
Property Details
|
MLS® Number
|
40611783 |
|
Property Type
|
Single Family |
|
Amenities Near By
|
Park, Playground, Schools |
|
Equipment Type
|
Water Heater |
|
Features
|
Sump Pump |
|
Parking Space Total
|
2 |
|
Rental Equipment Type
|
Water Heater |
Building
|
Bathroom Total
|
4 |
|
Bedrooms Above Ground
|
3 |
|
Bedrooms Below Ground
|
1 |
|
Bedrooms Total
|
4 |
|
Appliances
|
Dishwasher, Dryer, Microwave, Refrigerator, Stove, Washer |
|
Architectural Style
|
2 Level |
|
Basement Development
|
Finished |
|
Basement Type
|
Full (finished) |
|
Constructed Date
|
2003 |
|
Construction Style Attachment
|
Detached |
|
Cooling Type
|
Central Air Conditioning |
|
Exterior Finish
|
Brick |
|
Fireplace Present
|
Yes |
|
Fireplace Total
|
1 |
|
Foundation Type
|
Poured Concrete |
|
Half Bath Total
|
1 |
|
Heating Fuel
|
Natural Gas |
|
Heating Type
|
Forced Air |
|
Stories Total
|
2 |
|
Size Interior
|
1820 Sqft |
|
Type
|
House |
|
Utility Water
|
Municipal Water |
Parking
Land
|
Acreage
|
No |
|
Land Amenities
|
Park, Playground, Schools |
|
Sewer
|
Municipal Sewage System |
|
Size Depth
|
80 Ft |
|
Size Frontage
|
36 Ft |
|
Size Total Text
|
Under 1/2 Acre |
|
Zoning Description
|
Rmd1*35 |
Rooms
| Level |
Type |
Length |
Width |
Dimensions |
|
Second Level |
Full Bathroom |
|
|
Measurements not available |
|
Second Level |
4pc Bathroom |
|
|
Measurements not available |
|
Second Level |
Primary Bedroom |
|
|
15'3'' x 13'5'' |
|
Second Level |
Bedroom |
|
|
10'6'' x 12'7'' |
|
Second Level |
Bedroom |
|
|
10'9'' x 10'4'' |
|
Second Level |
Laundry Room |
|
|
7'0'' x 5'10'' |
|
Basement |
Utility Room |
|
|
10'3'' x 6'8'' |
|
Basement |
Recreation Room |
|
|
27'8'' x 14'6'' |
|
Basement |
3pc Bathroom |
|
|
Measurements not available |
|
Basement |
Bedroom |
|
|
10'1'' x 10'3'' |
|
Main Level |
2pc Bathroom |
|
|
Measurements not available |
|
Main Level |
Foyer |
|
|
6'10'' x 5'8'' |
|
Main Level |
Dining Room |
|
|
10'6'' x 20'9'' |
|
Main Level |
Kitchen |
|
|
14'11'' x 17'2'' |
|
Main Level |
Living Room |
|
|
12'11'' x 14'11'' |
https://www.realtor.ca/real-estate/27103599/671-bennett-boulevard-milton










































