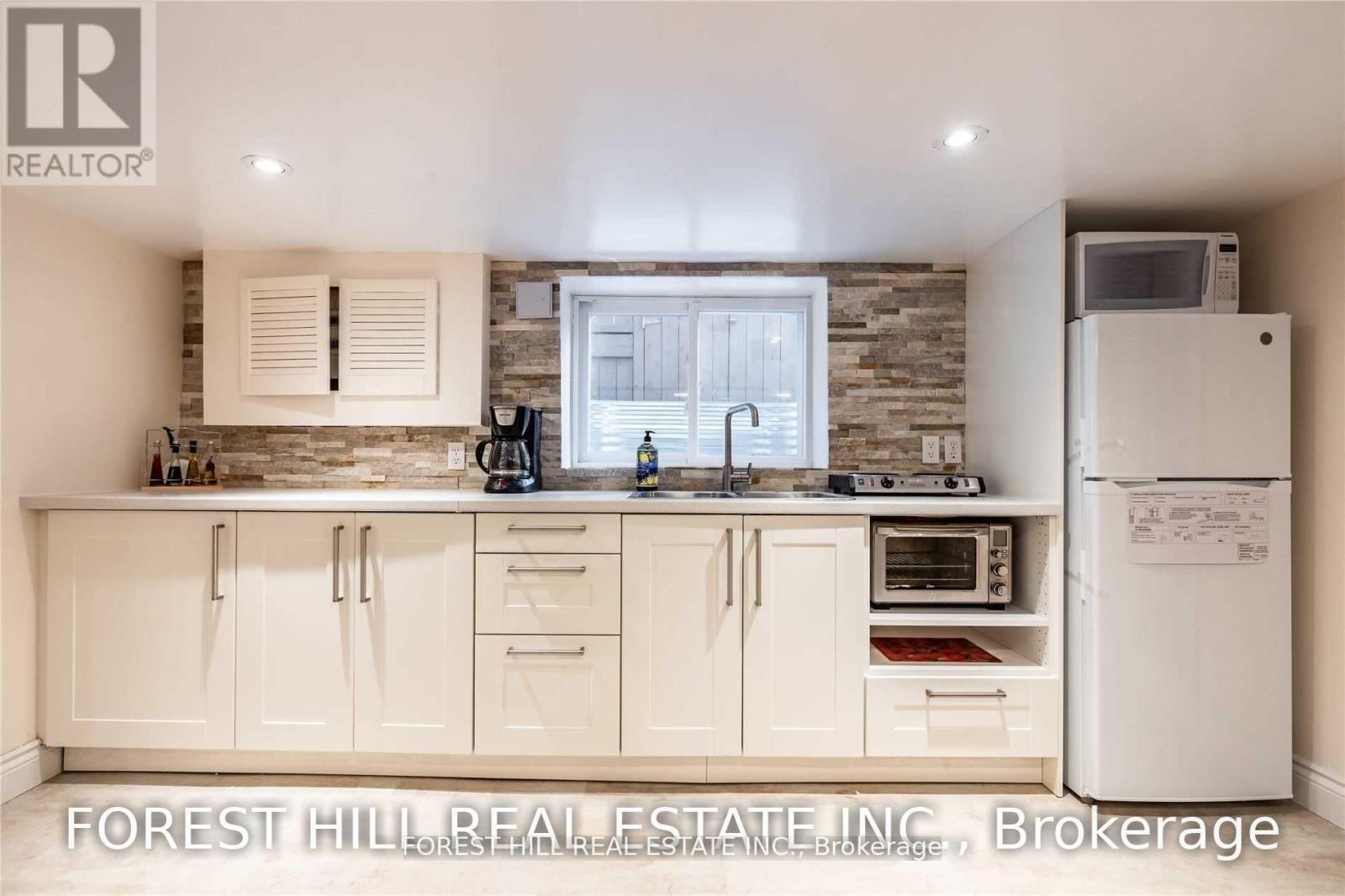4 Bedroom
3 Bathroom
1100 - 1500 sqft
Central Air Conditioning
Radiant Heat
$5,550 Monthly
Desirable 'Cricket Club' - John Wanless School District. Tastefully Renovated, 3+1 Bedroom, 3 Baths, Formal Living And Dining Rooms, White Kitchen With Separate Breakfast Room, Finished Lower Level With Recreation Room And 3 Piece Bathroom, Large Laundry Room, Carefree Rear Patio Area, Storage Shed With Power, 2 Car Parking-in Tandem, Sun Filled West Rear Yard. Steps To All Amenities. (id:50787)
Property Details
|
MLS® Number
|
C12125873 |
|
Property Type
|
Single Family |
|
Community Name
|
Lawrence Park North |
|
Parking Space Total
|
2 |
Building
|
Bathroom Total
|
3 |
|
Bedrooms Above Ground
|
3 |
|
Bedrooms Below Ground
|
1 |
|
Bedrooms Total
|
4 |
|
Appliances
|
Water Heater, Dishwasher, Dryer, Stove, Washer, Refrigerator |
|
Basement Development
|
Finished |
|
Basement Features
|
Walk-up |
|
Basement Type
|
N/a (finished) |
|
Construction Style Attachment
|
Detached |
|
Cooling Type
|
Central Air Conditioning |
|
Exterior Finish
|
Brick |
|
Flooring Type
|
Laminate, Tile |
|
Foundation Type
|
Concrete |
|
Half Bath Total
|
1 |
|
Heating Fuel
|
Natural Gas |
|
Heating Type
|
Radiant Heat |
|
Stories Total
|
2 |
|
Size Interior
|
1100 - 1500 Sqft |
|
Type
|
House |
|
Utility Water
|
Municipal Water |
Parking
Land
|
Acreage
|
No |
|
Sewer
|
Sanitary Sewer |
|
Size Depth
|
90 Ft ,7 In |
|
Size Frontage
|
25 Ft |
|
Size Irregular
|
25 X 90.6 Ft |
|
Size Total Text
|
25 X 90.6 Ft |
Rooms
| Level |
Type |
Length |
Width |
Dimensions |
|
Second Level |
Primary Bedroom |
4.6 m |
3.41 m |
4.6 m x 3.41 m |
|
Second Level |
Bedroom 2 |
3.63 m |
2.99 m |
3.63 m x 2.99 m |
|
Second Level |
Bedroom 3 |
3.66 m |
2.65 m |
3.66 m x 2.65 m |
|
Lower Level |
Bedroom |
2.32 m |
2.1 m |
2.32 m x 2.1 m |
|
Lower Level |
Recreational, Games Room |
4.02 m |
3.69 m |
4.02 m x 3.69 m |
|
Lower Level |
Laundry Room |
3.96 m |
2.01 m |
3.96 m x 2.01 m |
|
Main Level |
Laundry Room |
4.91 m |
3.64 m |
4.91 m x 3.64 m |
|
Main Level |
Dining Room |
4.12 m |
3.05 m |
4.12 m x 3.05 m |
|
Main Level |
Kitchen |
4.18 m |
2.56 m |
4.18 m x 2.56 m |
|
Main Level |
Eating Area |
2.26 m |
2.01 m |
2.26 m x 2.01 m |
https://www.realtor.ca/real-estate/28263295/67-yonge-boulevard-toronto-lawrence-park-north-lawrence-park-north


























