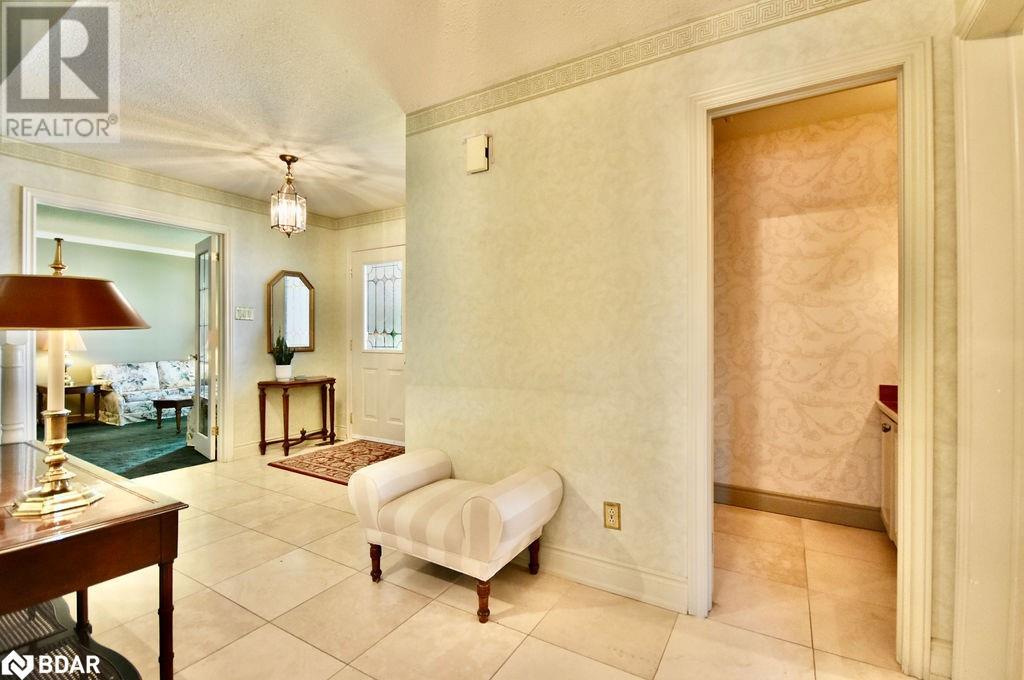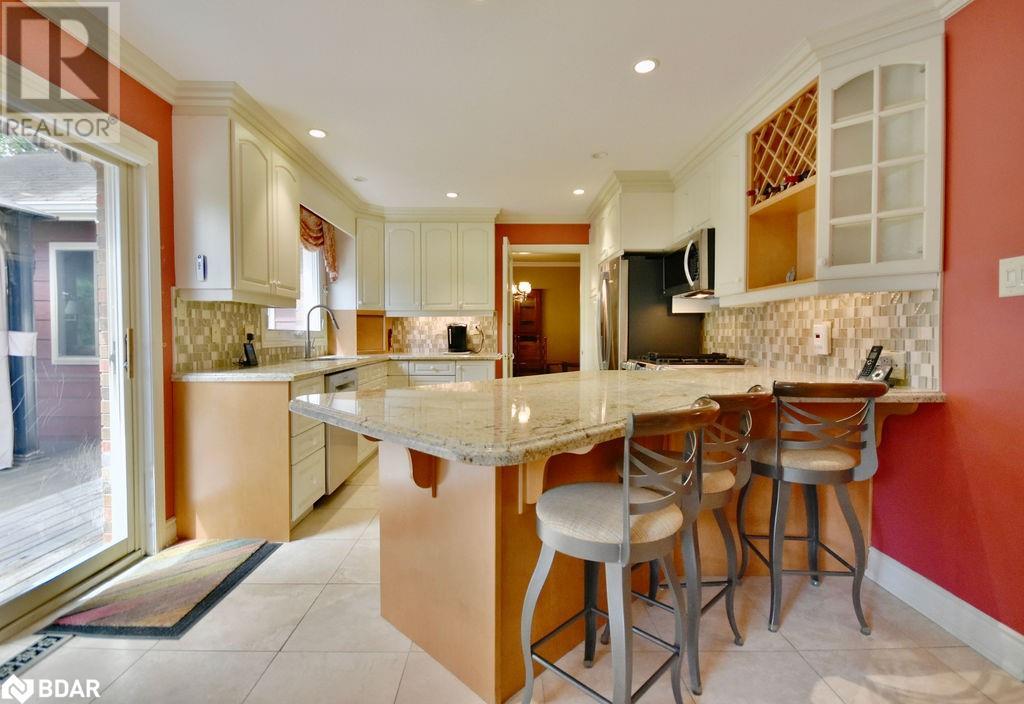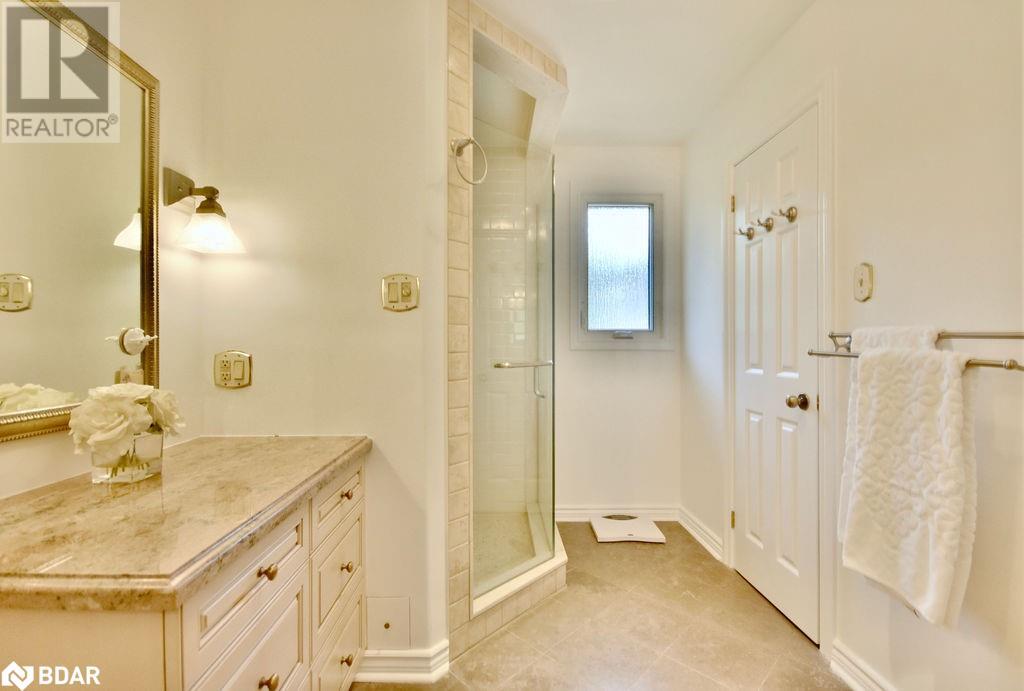4 Bedroom
4 Bathroom
3238 sqft
2 Level
Fireplace
Central Air Conditioning
Forced Air
Lawn Sprinkler
$985,000
Welcome to this beautifully maintained family home in the desirable Allandale neighborhood of Barrie. Lovingly cared for by the original owners, this 4-bedroom, 4-bathroom home is perfect for a new family to start making their own memories. Located in a sought-after area with excellent schools and friendly neighbours, this home offers a warm and welcoming community atmosphere. The spacious layout features a bright and airy living area, a well-appointed custom designed gourmet kitchen, and cozy bedrooms, ensuring comfort for everyone. The large, private backyard is an entertainer's dream, ideal for gatherings and outdoor fun. Enjoy the added charm of a 3-season sunroom, perfect for relaxing and enjoying the serene surroundings. Don't miss this opportunity to own a piece of Allandale's neighbourhood charm. Schedule a viewing today and envision your family's future in this wonderful home! (id:50787)
Open House
This property has open houses!
Starts at:
2:00 pm
Ends at:
4:00 pm
Property Details
|
MLS® Number
|
40615244 |
|
Property Type
|
Single Family |
|
Amenities Near By
|
Public Transit, Schools, Shopping |
|
Community Features
|
Community Centre, School Bus |
|
Equipment Type
|
Water Heater |
|
Features
|
Paved Driveway, Gazebo, Automatic Garage Door Opener |
|
Parking Space Total
|
6 |
|
Rental Equipment Type
|
Water Heater |
|
Structure
|
Shed |
Building
|
Bathroom Total
|
4 |
|
Bedrooms Above Ground
|
4 |
|
Bedrooms Total
|
4 |
|
Appliances
|
Central Vacuum, Dishwasher, Dryer, Freezer, Refrigerator, Water Softener, Washer, Range - Gas, Microwave Built-in, Window Coverings, Garage Door Opener |
|
Architectural Style
|
2 Level |
|
Basement Development
|
Finished |
|
Basement Type
|
Full (finished) |
|
Construction Style Attachment
|
Detached |
|
Cooling Type
|
Central Air Conditioning |
|
Exterior Finish
|
Brick |
|
Fireplace Present
|
Yes |
|
Fireplace Total
|
2 |
|
Foundation Type
|
Block |
|
Half Bath Total
|
2 |
|
Heating Fuel
|
Natural Gas |
|
Heating Type
|
Forced Air |
|
Stories Total
|
2 |
|
Size Interior
|
3238 Sqft |
|
Type
|
House |
|
Utility Water
|
Municipal Water |
Parking
Land
|
Access Type
|
Road Access |
|
Acreage
|
No |
|
Land Amenities
|
Public Transit, Schools, Shopping |
|
Landscape Features
|
Lawn Sprinkler |
|
Sewer
|
Municipal Sewage System |
|
Size Depth
|
143 Ft |
|
Size Frontage
|
65 Ft |
|
Size Total Text
|
Under 1/2 Acre |
|
Zoning Description
|
Res |
Rooms
| Level |
Type |
Length |
Width |
Dimensions |
|
Second Level |
4pc Bathroom |
|
|
Measurements not available |
|
Second Level |
Bedroom |
|
|
12'2'' x 13'4'' |
|
Second Level |
Bedroom |
|
|
12'2'' x 11'2'' |
|
Second Level |
Bedroom |
|
|
8'9'' x 14'0'' |
|
Second Level |
Full Bathroom |
|
|
Measurements not available |
|
Second Level |
Primary Bedroom |
|
|
11'11'' x 17'2'' |
|
Basement |
2pc Bathroom |
|
|
Measurements not available |
|
Basement |
Workshop |
|
|
17'7'' x 10'6'' |
|
Basement |
Laundry Room |
|
|
11'11'' x 4' |
|
Basement |
Other |
|
|
9'9'' x 16'2'' |
|
Basement |
Recreation Room |
|
|
10'8'' x 24'7'' |
|
Main Level |
2pc Bathroom |
|
|
Measurements not available |
|
Main Level |
Mud Room |
|
|
10'2'' x 7'11'' |
|
Main Level |
Sunroom |
|
|
13'8'' x 11'4'' |
|
Main Level |
Dining Room |
|
|
11'11'' x 12'8'' |
|
Main Level |
Living Room |
|
|
11'11'' x 17'4'' |
|
Main Level |
Family Room |
|
|
11'9'' x 17'8'' |
|
Main Level |
Kitchen |
|
|
16'3'' x 11'4'' |
https://www.realtor.ca/real-estate/27126738/67-woodcrest-road-barrie







































