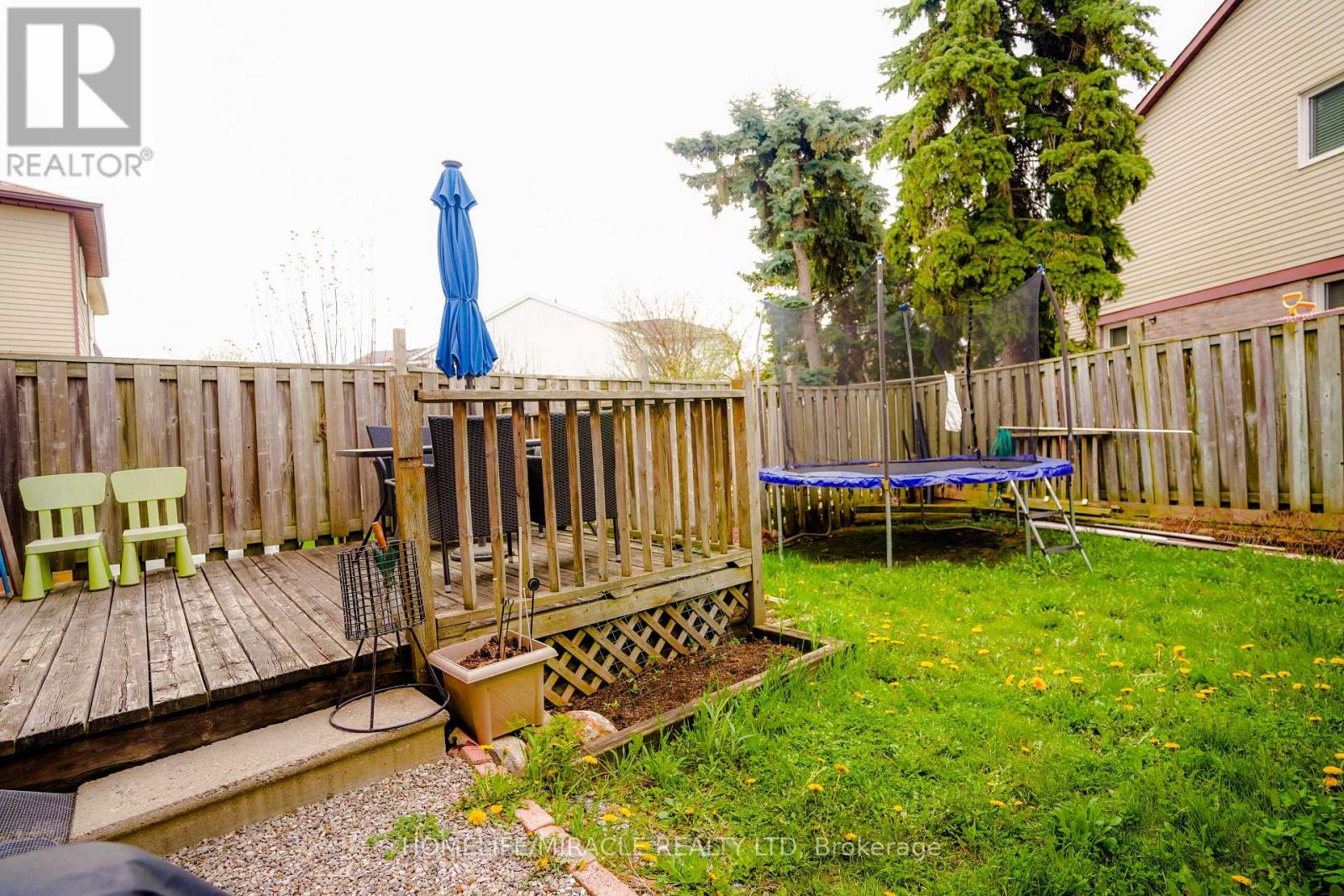67 Whispering Willow Pathway Toronto (Malvern), Ontario M1B 4B3
$831,000Maintenance, Parcel of Tied Land
$85 Monthly
Maintenance, Parcel of Tied Land
$85 MonthlyCharming 3+1 Bedroom Detached Home with Basement Apartment. Welcome to this well-maintained 2-storey detached home offering comfort, versatility in a quiet community. Featuring 3 spacious bedrooms upstairs plus a fully renovated basement with a separate bedroom, kitchen, and bathroom perfect for extended family or rental income. This home includes 2 full bathrooms, 2 kitchens, and a built-in garage. The main living area is bright and inviting, while the basement boasts a fresh, modern renovation that adds valuable living space. Enjoy a lovely backyard ideal for relaxing or entertaining. Situated close to schools, a community center, shopping mall, public transit, and with easy access to Highway 401, this home is perfectly located for families and commuters alike. (id:50787)
Property Details
| MLS® Number | E12141540 |
| Property Type | Single Family |
| Community Name | Malvern |
| Parking Space Total | 2 |
Building
| Bathroom Total | 2 |
| Bedrooms Above Ground | 3 |
| Bedrooms Below Ground | 1 |
| Bedrooms Total | 4 |
| Age | 31 To 50 Years |
| Appliances | Dishwasher, Dryer, Stove, Washer, Refrigerator |
| Basement Development | Finished |
| Basement Type | N/a (finished) |
| Construction Style Attachment | Detached |
| Cooling Type | Central Air Conditioning |
| Exterior Finish | Brick |
| Flooring Type | Hardwood |
| Foundation Type | Concrete |
| Heating Fuel | Natural Gas |
| Heating Type | Forced Air |
| Stories Total | 2 |
| Size Interior | 700 - 1100 Sqft |
| Type | House |
| Utility Water | Municipal Water |
Parking
| Attached Garage | |
| Garage |
Land
| Acreage | No |
| Sewer | Sanitary Sewer |
Rooms
| Level | Type | Length | Width | Dimensions |
|---|---|---|---|---|
| Second Level | Primary Bedroom | 3.9 m | 3.1 m | 3.9 m x 3.1 m |
| Second Level | Bedroom 2 | 3.9 m | 3.1 m | 3.9 m x 3.1 m |
| Second Level | Bedroom 3 | 3.9 m | 2.4 m | 3.9 m x 2.4 m |
| Second Level | Bathroom | 2.3 m | 1.5 m | 2.3 m x 1.5 m |
| Basement | Kitchen | 3.5 m | 2.4 m | 3.5 m x 2.4 m |
| Basement | Bedroom 4 | 3.5 m | 2.5 m | 3.5 m x 2.5 m |
| Basement | Bathroom | 2.1 m | 1.8 m | 2.1 m x 1.8 m |
| Main Level | Living Room | 4.3 m | 3.3 m | 4.3 m x 3.3 m |
| Main Level | Dining Room | 3 m | 2.5 m | 3 m x 2.5 m |
| Main Level | Kitchen | 3.4 m | 2.4 m | 3.4 m x 2.4 m |
https://www.realtor.ca/real-estate/28297264/67-whispering-willow-pathway-toronto-malvern-malvern



























