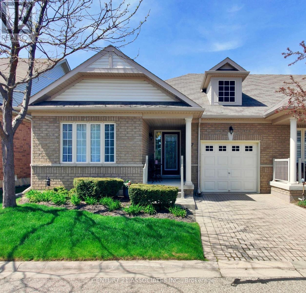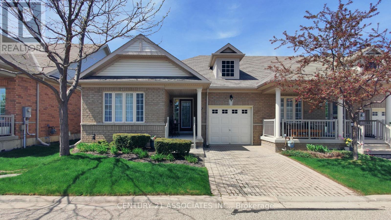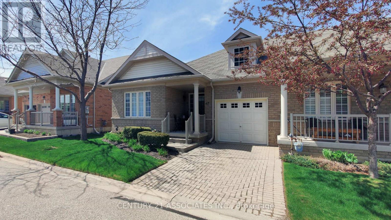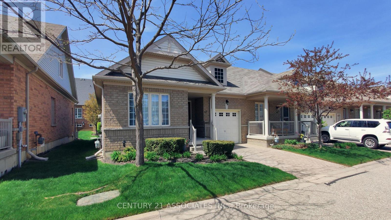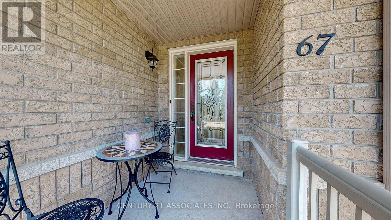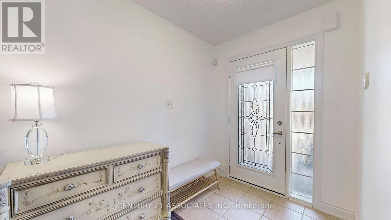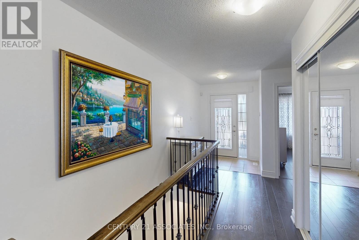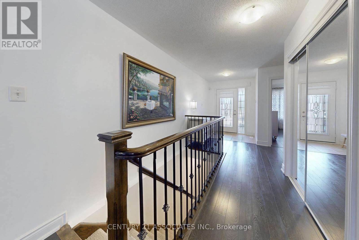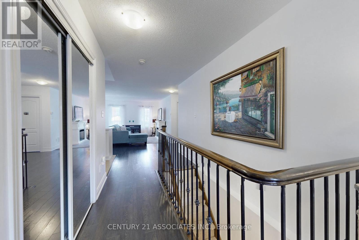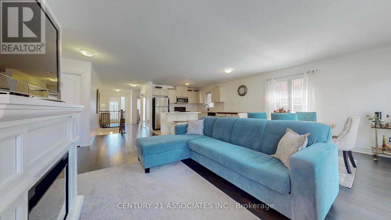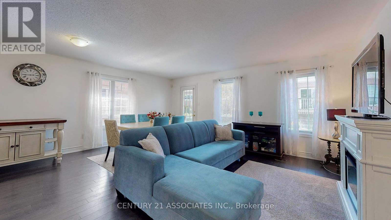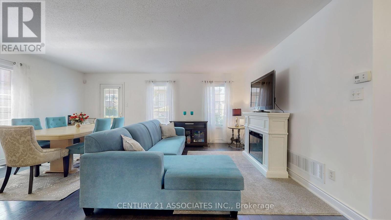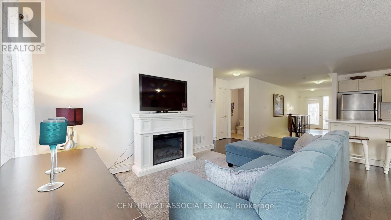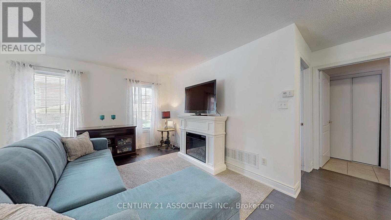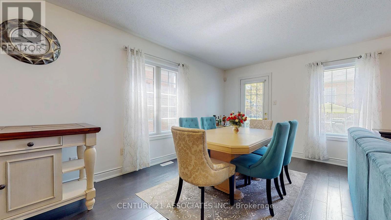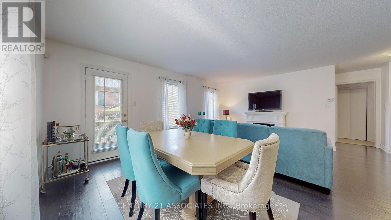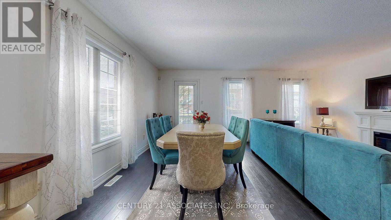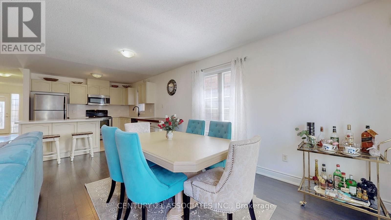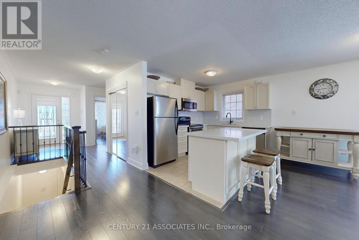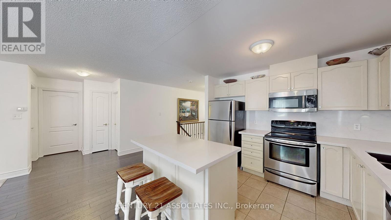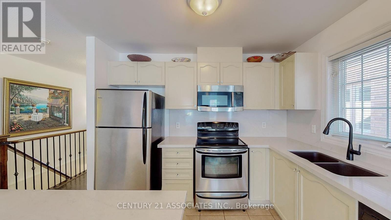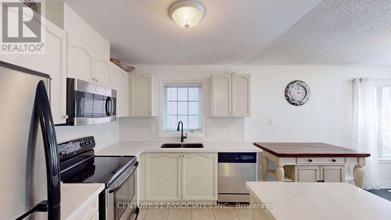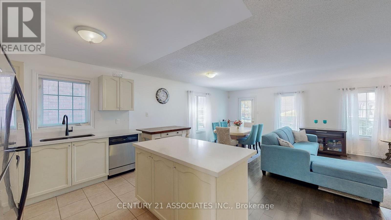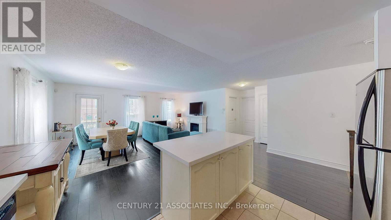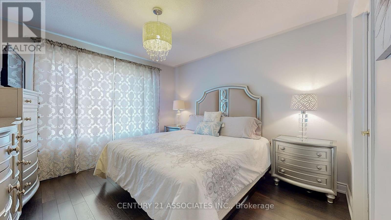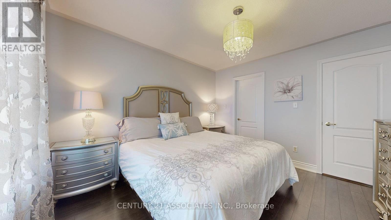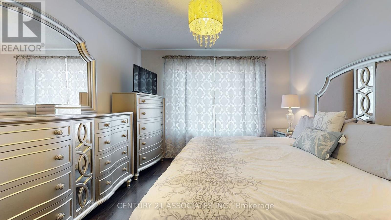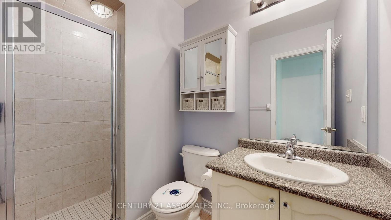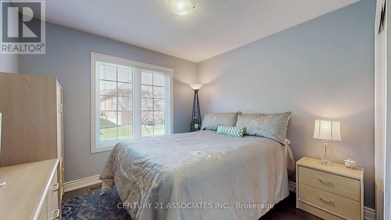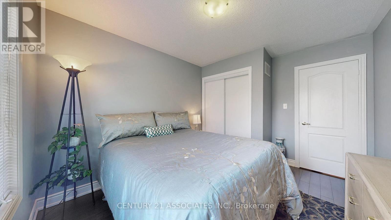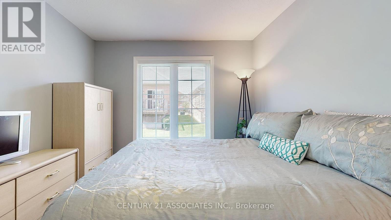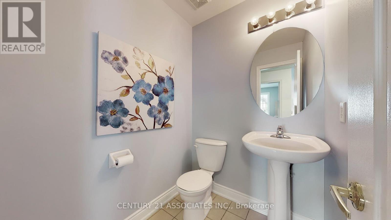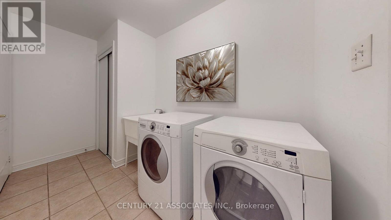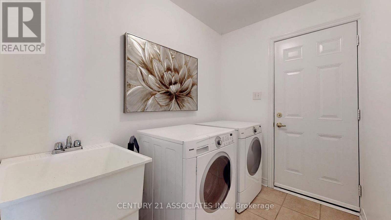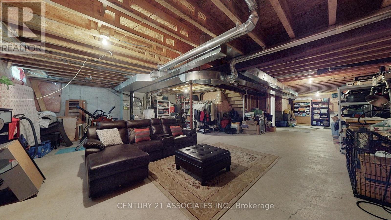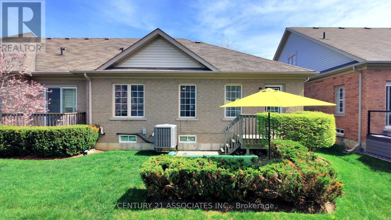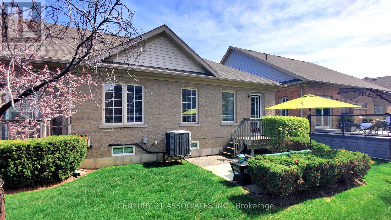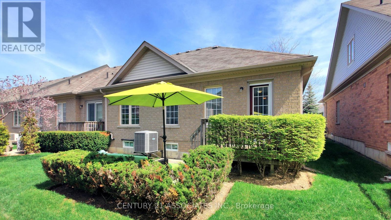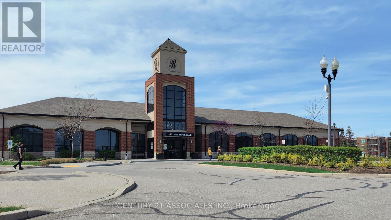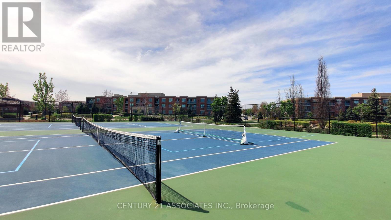2 Bedroom
2 Bathroom
Bungalow
Indoor Pool
Central Air Conditioning
Forced Air
Landscaped, Lawn Sprinkler
$849,000Maintenance,
$560.45 Monthly
Desirable END UNIT Bungalow Townhouse in the Gated Rosedale Village Community. This bright & beautiful open concept home features an inviting living space with a w/o to a deck, 2 bedrooms, 2 baths, a main floor laundry room with garage access, and a PRIVATE (not shared) driveway. The Rosedale Village Community enjoys an exclusive Club House with Exercise Room, I/D Swimming Pool, Sauna, Party Room, Library, Lounge Multi-Use Auditorium, Billiards, Private 9-Hole Private Golf Course, Tennis/Pickle Ball Courts, and Shuffleboard. The Community also features an underground sprinkler system, a 24 hour gate security guard, lawn care & driveway snow removal. Rosedale Village is conveniently located close to a variety of Shopping, Transit & the Hwy. Your new home awaits you! **** EXTRAS **** Freshly painted living space, quartz kitchen counters, quartz backsplash, new Blanco sink & new kitchen faucet. (id:50787)
Property Details
|
MLS® Number
|
W8321378 |
|
Property Type
|
Single Family |
|
Community Name
|
Sandringham-Wellington |
|
Amenities Near By
|
Hospital, Park, Public Transit |
|
Community Features
|
Pet Restrictions, Community Centre |
|
Equipment Type
|
Water Heater |
|
Features
|
Conservation/green Belt, Paved Yard |
|
Parking Space Total
|
2 |
|
Pool Type
|
Indoor Pool |
|
Rental Equipment Type
|
Water Heater |
|
Structure
|
Tennis Court, Deck, Porch, Patio(s) |
Building
|
Bathroom Total
|
2 |
|
Bedrooms Above Ground
|
2 |
|
Bedrooms Total
|
2 |
|
Amenities
|
Exercise Centre, Party Room, Recreation Centre |
|
Appliances
|
Dishwasher, Dryer, Hood Fan, Microwave, Refrigerator, Stove, Washer, Window Coverings |
|
Architectural Style
|
Bungalow |
|
Basement Development
|
Unfinished |
|
Basement Type
|
Full (unfinished) |
|
Cooling Type
|
Central Air Conditioning |
|
Exterior Finish
|
Brick |
|
Fire Protection
|
Security Guard, Smoke Detectors |
|
Heating Fuel
|
Natural Gas |
|
Heating Type
|
Forced Air |
|
Stories Total
|
1 |
|
Type
|
Row / Townhouse |
Parking
Land
|
Acreage
|
No |
|
Land Amenities
|
Hospital, Park, Public Transit |
|
Landscape Features
|
Landscaped, Lawn Sprinkler |
Rooms
| Level |
Type |
Length |
Width |
Dimensions |
|
Main Level |
Living Room |
7.52 m |
5.65 m |
7.52 m x 5.65 m |
|
Main Level |
Dining Room |
7.52 m |
5.65 m |
7.52 m x 5.65 m |
|
Main Level |
Kitchen |
5.44 m |
2.47 m |
5.44 m x 2.47 m |
|
Main Level |
Primary Bedroom |
5.45 m |
3.45 m |
5.45 m x 3.45 m |
|
Main Level |
Bedroom 2 |
3.78 m |
3.01 m |
3.78 m x 3.01 m |
|
Main Level |
Laundry Room |
3.48 m |
1.68 m |
3.48 m x 1.68 m |
https://www.realtor.ca/real-estate/26869911/67-locust-drive-brampton-sandringham-wellington

