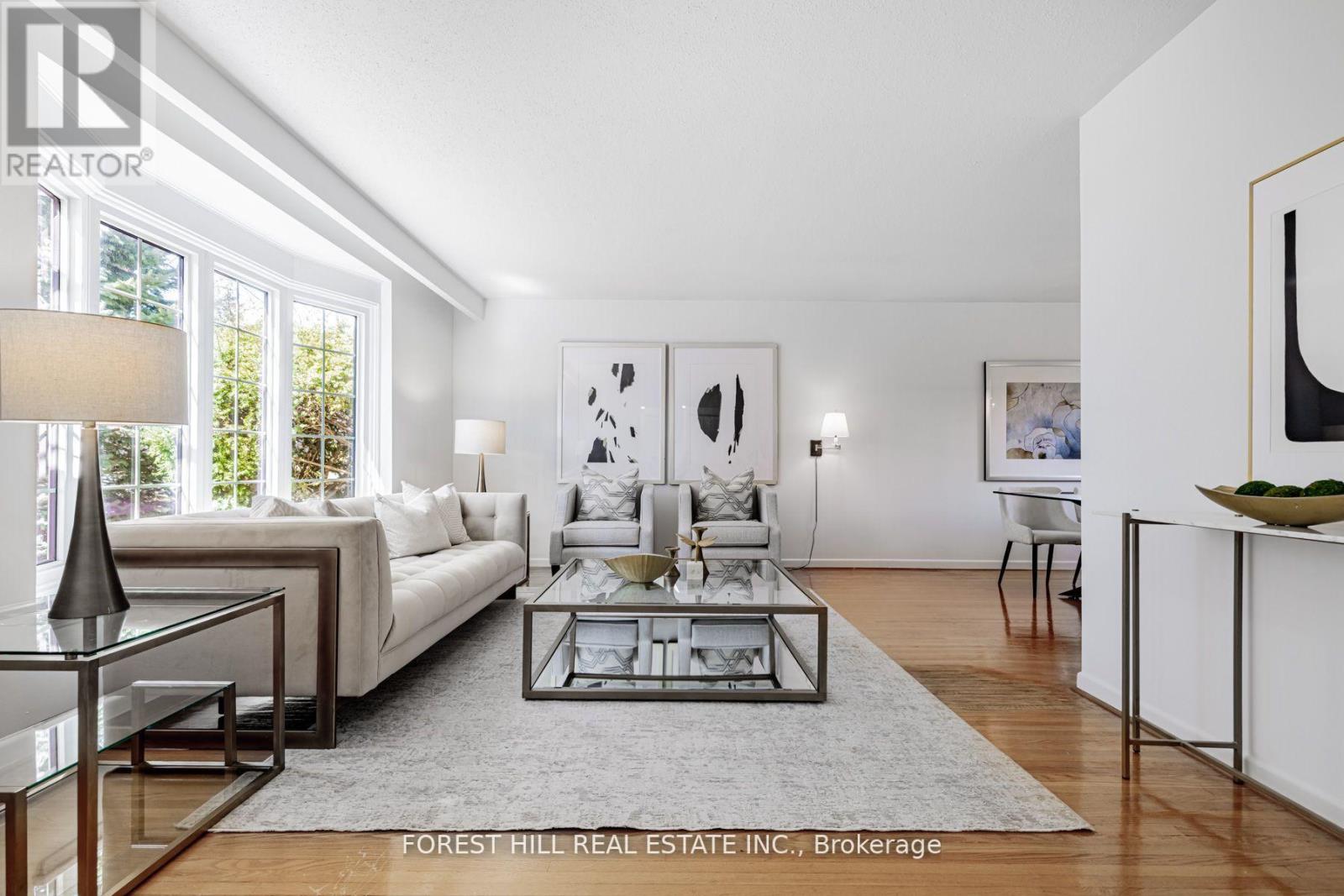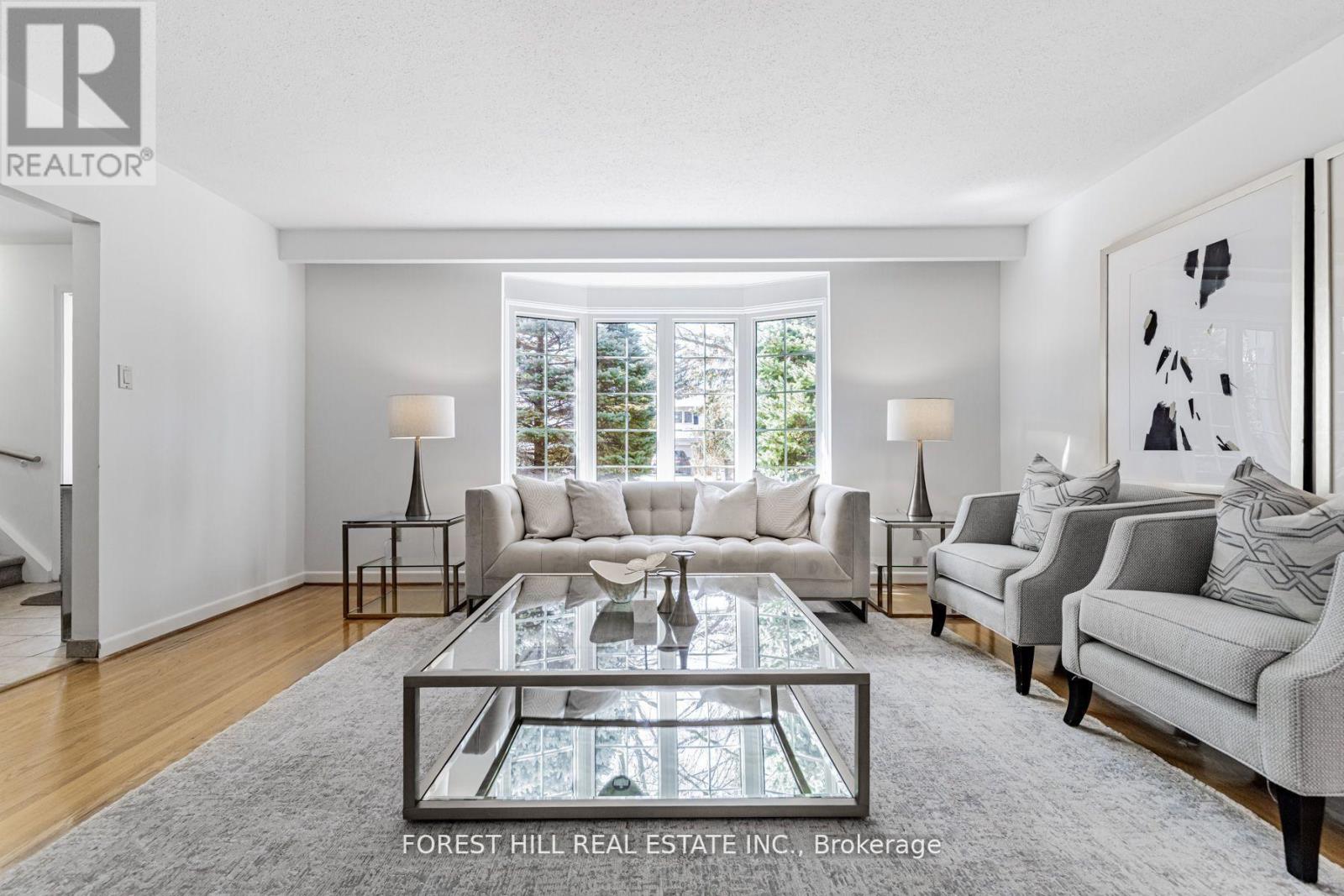4 Bedroom
2 Bathroom
1100 - 1500 sqft
Central Air Conditioning
Forced Air
$1,288,000
Lovely cared - for executive/gracious 2 storey family home located on a quiet tree-lined street and one of the wider lots in the neighbourhood with 71.09 ft frontage. Four bright spacious bedrooms on the 2nd floor, with a potential bonus for an addition/sunroom/family room above the garage. Large foyer with closet and spacious living room overlooking garden thru a large bay window and open concept dining room. Lots of natural light throughout. Side entrance with easy access to interlocking paved stone patio and generous size backyard-ideal for family gathering and entertaining. Finished basement-spacious rec room income potential with a separate side entrance. Lovingly maintained family home-super convenient location- close to Seneca College, parks, shoppings, restaurants, quick access to public transit and highway 401. (id:50787)
Property Details
|
MLS® Number
|
C12104897 |
|
Property Type
|
Single Family |
|
Community Name
|
Hillcrest Village |
|
Amenities Near By
|
Schools, Public Transit, Park, Place Of Worship |
|
Community Features
|
Community Centre |
|
Features
|
Irregular Lot Size |
|
Parking Space Total
|
3 |
Building
|
Bathroom Total
|
2 |
|
Bedrooms Above Ground
|
4 |
|
Bedrooms Total
|
4 |
|
Appliances
|
Dryer, Hood Fan, Stove, Washer, Window Coverings, Refrigerator |
|
Basement Development
|
Finished |
|
Basement Type
|
N/a (finished) |
|
Construction Style Attachment
|
Detached |
|
Cooling Type
|
Central Air Conditioning |
|
Exterior Finish
|
Brick |
|
Flooring Type
|
Ceramic, Hardwood, Carpeted, Linoleum |
|
Half Bath Total
|
1 |
|
Heating Fuel
|
Natural Gas |
|
Heating Type
|
Forced Air |
|
Stories Total
|
2 |
|
Size Interior
|
1100 - 1500 Sqft |
|
Type
|
House |
|
Utility Water
|
Municipal Water |
Parking
Land
|
Acreage
|
No |
|
Land Amenities
|
Schools, Public Transit, Park, Place Of Worship |
|
Sewer
|
Sanitary Sewer |
|
Size Depth
|
108 Ft ,2 In |
|
Size Frontage
|
71 Ft ,1 In |
|
Size Irregular
|
71.1 X 108.2 Ft |
|
Size Total Text
|
71.1 X 108.2 Ft |
|
Zoning Description
|
Residential |
Rooms
| Level |
Type |
Length |
Width |
Dimensions |
|
Second Level |
Primary Bedroom |
4.3 m |
3.34 m |
4.3 m x 3.34 m |
|
Second Level |
Bedroom 2 |
3.22 m |
2 m |
3.22 m x 2 m |
|
Second Level |
Bedroom 3 |
3.45 m |
2.08 m |
3.45 m x 2.08 m |
|
Second Level |
Bedroom 4 |
3 m |
2 m |
3 m x 2 m |
|
Basement |
Recreational, Games Room |
7.2 m |
3.73 m |
7.2 m x 3.73 m |
|
Basement |
Laundry Room |
4.2 m |
3.3 m |
4.2 m x 3.3 m |
|
Main Level |
Foyer |
3 m |
2.28 m |
3 m x 2.28 m |
|
Main Level |
Living Room |
5.2 m |
3.85 m |
5.2 m x 3.85 m |
|
Main Level |
Dining Room |
3.6 m |
3 m |
3.6 m x 3 m |
|
Main Level |
Kitchen |
4 m |
3.4 m |
4 m x 3.4 m |
Utilities
|
Cable
|
Available |
|
Sewer
|
Installed |
https://www.realtor.ca/real-estate/28217102/67-lehar-crescent-toronto-hillcrest-village-hillcrest-village

















