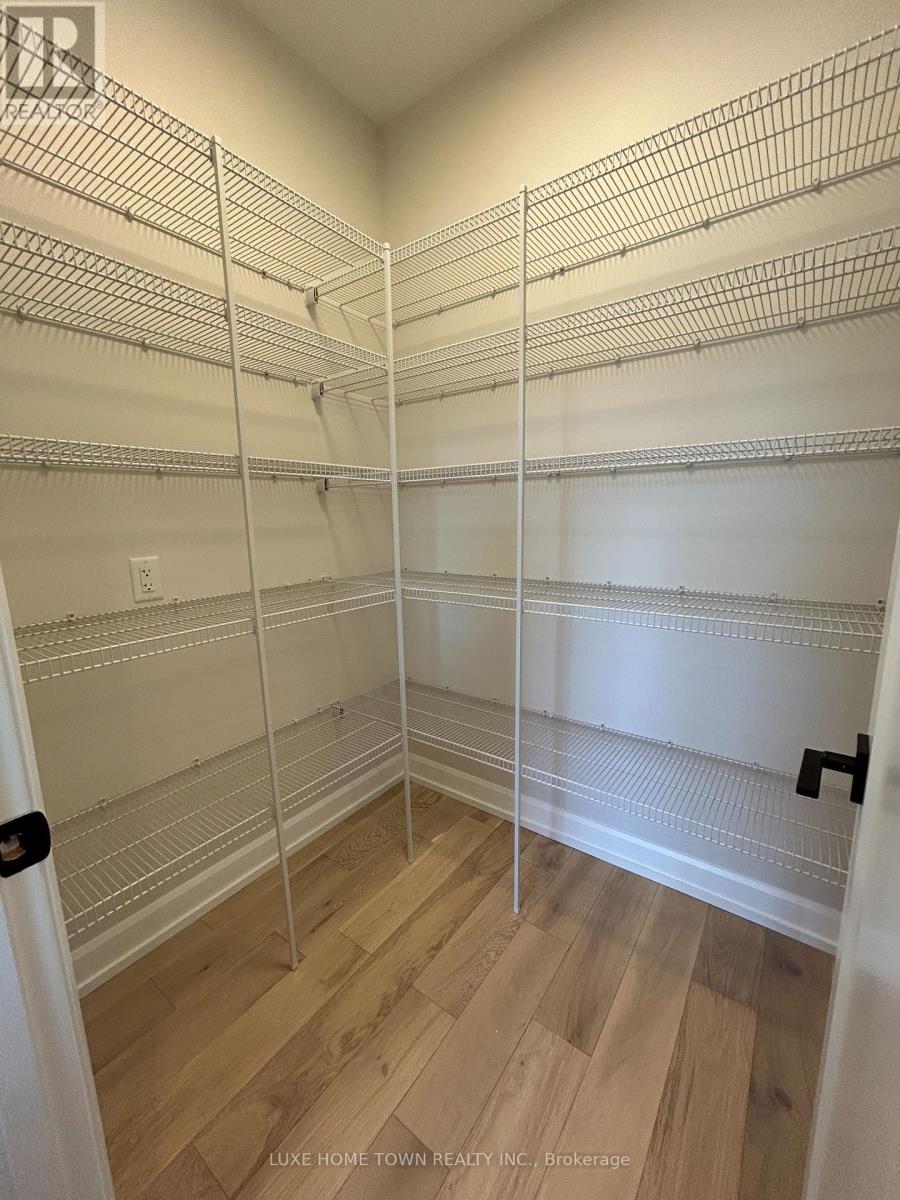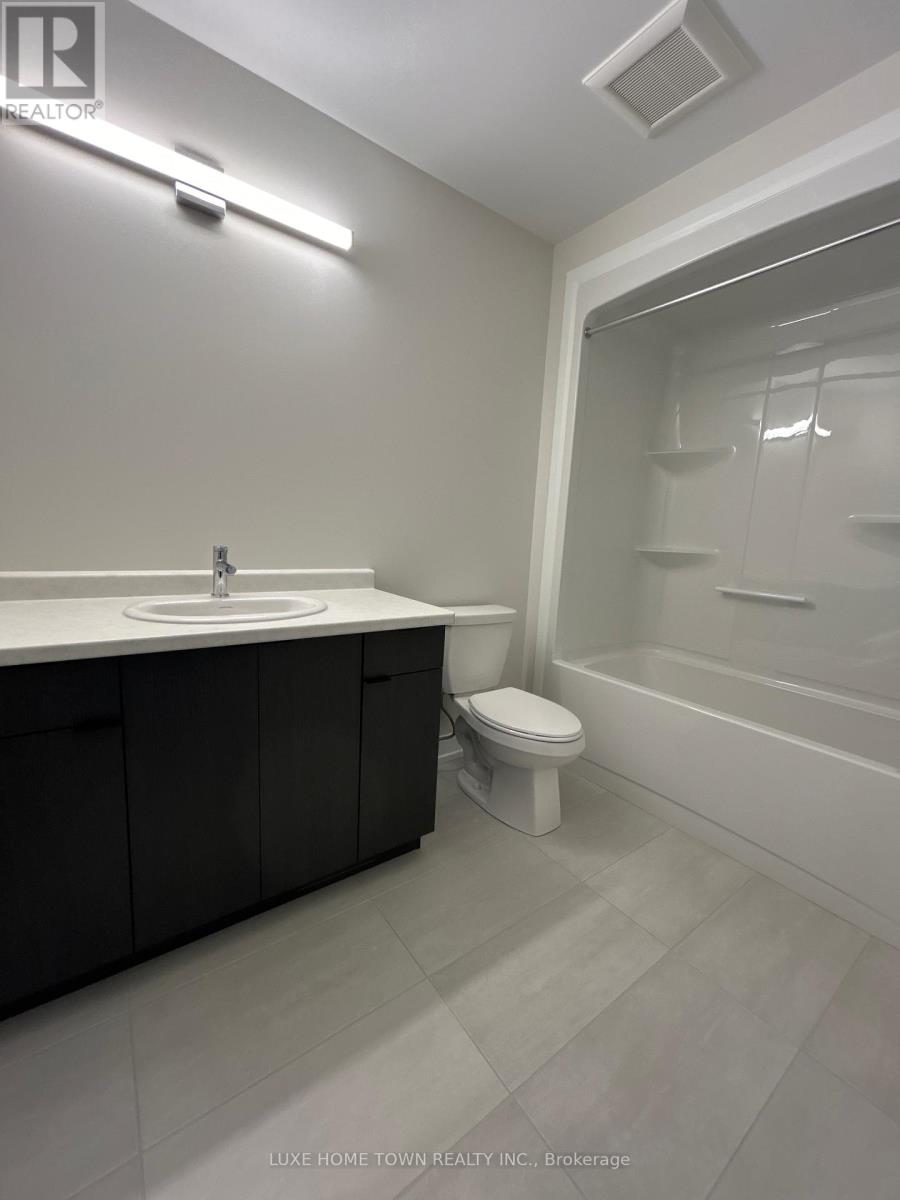3 Bedroom
3 Bathroom
1500 - 2000 sqft
Central Air Conditioning
Forced Air
$2,500 Monthly
Beautiful single family townhouse 3-Bed, 2.5 Bath is available for immediate occupancy in the charming town of Thorold. Main Floor Boost with 9 Ft Ceiling, upgraded hardwood floor, an d open concept. The Laundry is conveniently located on Second Floor. Just minutes away from, Niagara College, Brock University, Major Highways, Niagara Falls, Niagara District Airport and St Catherines. The huge primary bedroom with ensuite bathroom and walk-in closet. Three spacious bedrooms. Other features of this beautiful townhouse include new appliances, modern finishes and plenty of storage space. Near Parks, Public Transport, Bus Stops, Schools, Shopping Malls, Grocery Stores, Restaurants, Bars and Sport Clubs. Tenants will pay all realtor.sakshis@gmail.com including Hot Water Tank. Fridge, Stove, Dishwasher, Washer & Dryer. (id:50787)
Property Details
|
MLS® Number
|
X12108333 |
|
Property Type
|
Single Family |
|
Parking Space Total
|
2 |
Building
|
Bathroom Total
|
3 |
|
Bedrooms Above Ground
|
3 |
|
Bedrooms Total
|
3 |
|
Age
|
New Building |
|
Appliances
|
Dishwasher, Dryer, Stove, Washer, Window Coverings, Refrigerator |
|
Basement Development
|
Unfinished |
|
Basement Type
|
N/a (unfinished) |
|
Construction Style Attachment
|
Attached |
|
Cooling Type
|
Central Air Conditioning |
|
Exterior Finish
|
Brick |
|
Foundation Type
|
Poured Concrete |
|
Half Bath Total
|
1 |
|
Heating Fuel
|
Electric |
|
Heating Type
|
Forced Air |
|
Stories Total
|
2 |
|
Size Interior
|
1500 - 2000 Sqft |
|
Type
|
Row / Townhouse |
|
Utility Water
|
Municipal Water |
Parking
Land
|
Acreage
|
No |
|
Size Depth
|
91 Ft ,10 In |
|
Size Frontage
|
21 Ft |
|
Size Irregular
|
21 X 91.9 Ft |
|
Size Total Text
|
21 X 91.9 Ft |
Rooms
| Level |
Type |
Length |
Width |
Dimensions |
|
Second Level |
Primary Bedroom |
3.66 m |
4.88 m |
3.66 m x 4.88 m |
|
Second Level |
Bedroom 2 |
3.6 m |
3.81 m |
3.6 m x 3.81 m |
|
Second Level |
Bedroom 3 |
3.6 m |
3.81 m |
3.6 m x 3.81 m |
|
Second Level |
Bathroom |
|
|
Measurements not available |
|
Second Level |
Bathroom |
|
|
Measurements not available |
|
Second Level |
Laundry Room |
|
|
Measurements not available |
|
Main Level |
Eating Area |
2.59 m |
2.74 m |
2.59 m x 2.74 m |
|
Main Level |
Great Room |
3.4 m |
6.71 m |
3.4 m x 6.71 m |
|
Main Level |
Kitchen |
2.59 m |
3.69 m |
2.59 m x 3.69 m |
|
Main Level |
Bathroom |
|
|
Measurements not available |
https://www.realtor.ca/real-estate/28224966/67-harmony-way-s-thorold



















