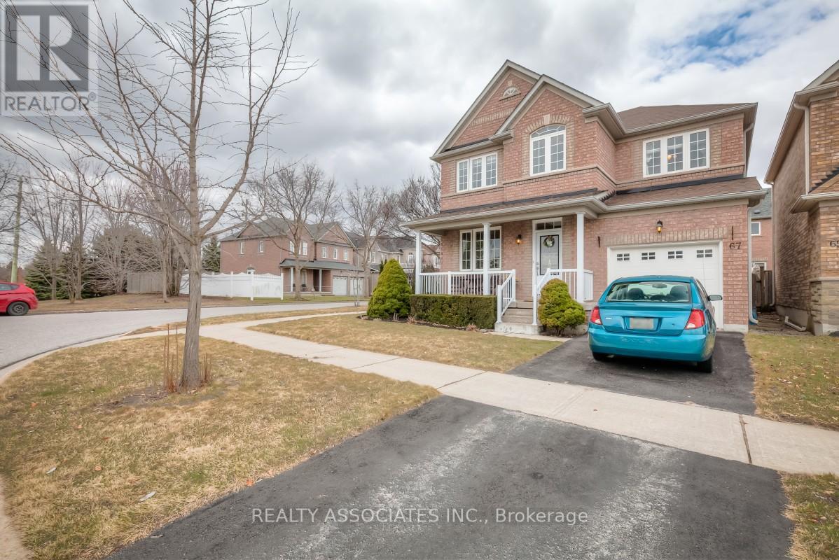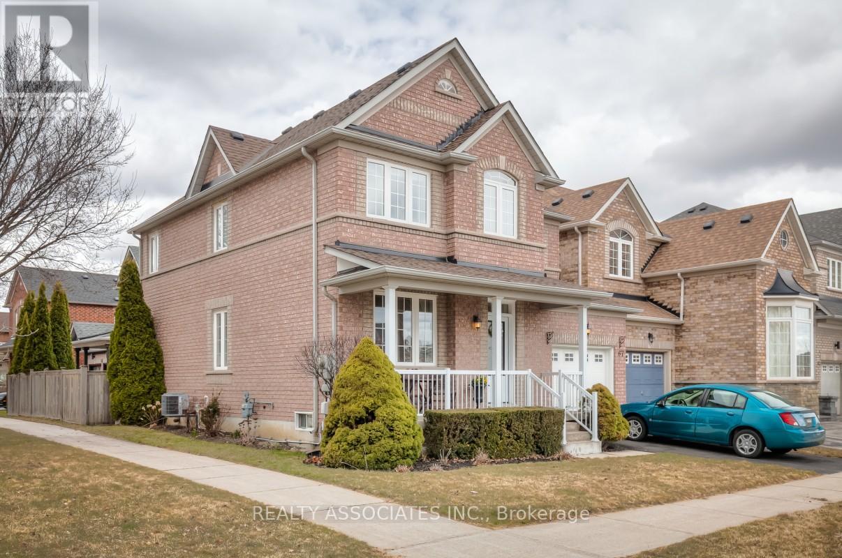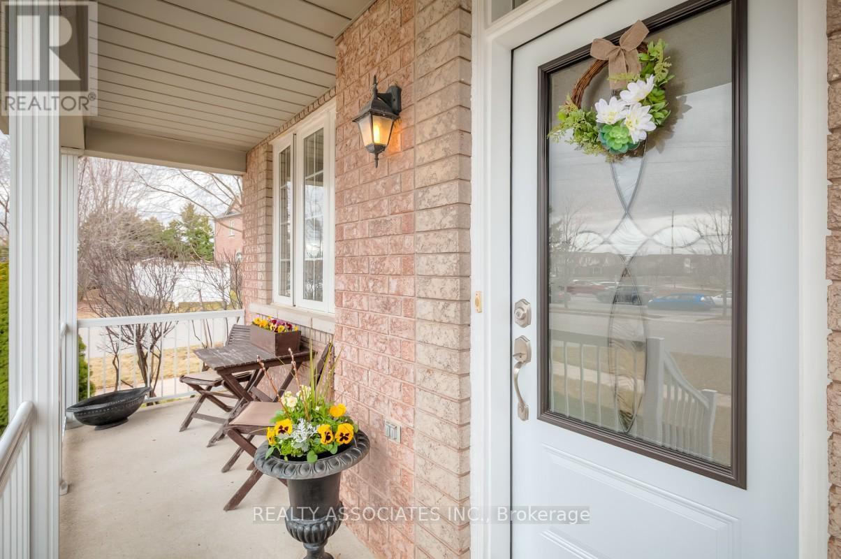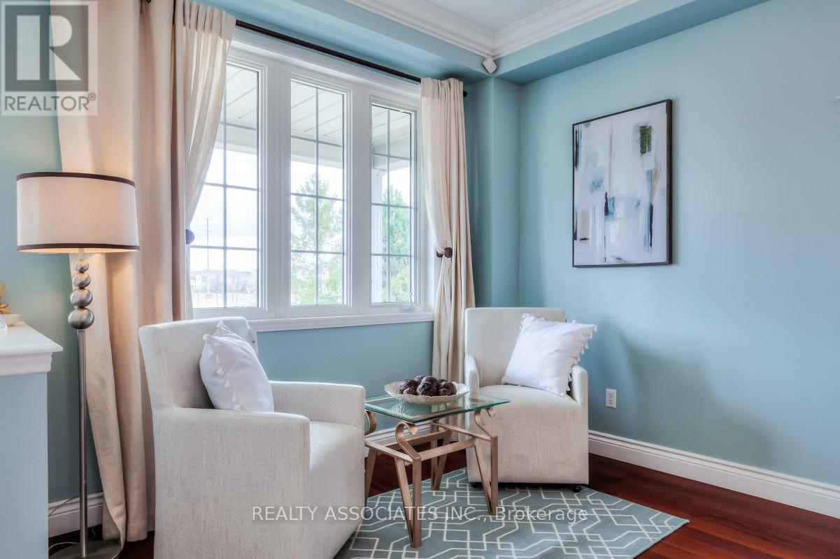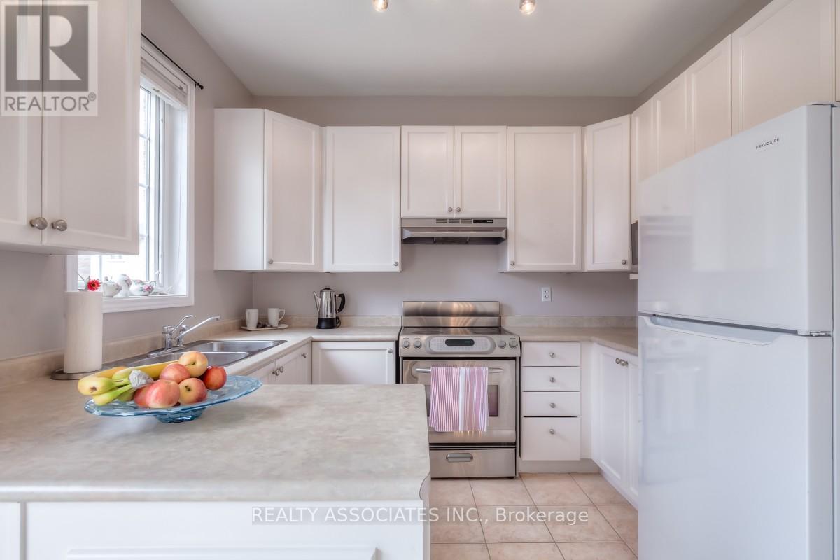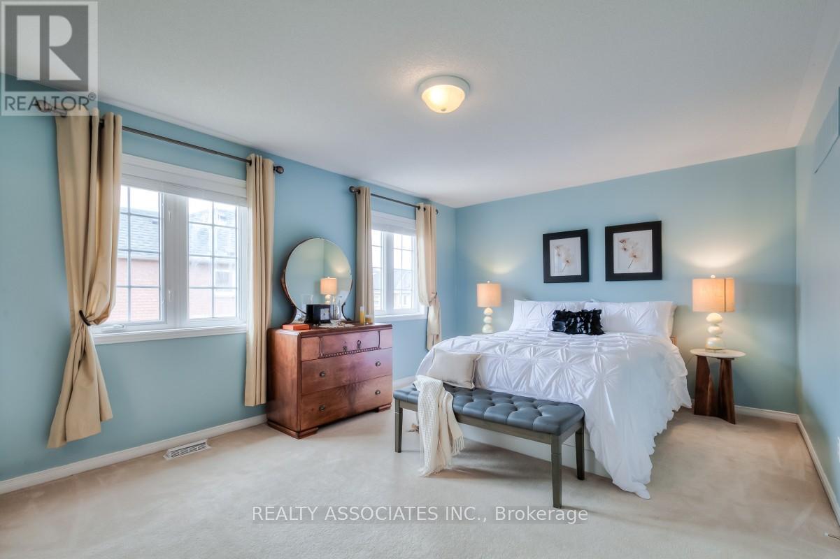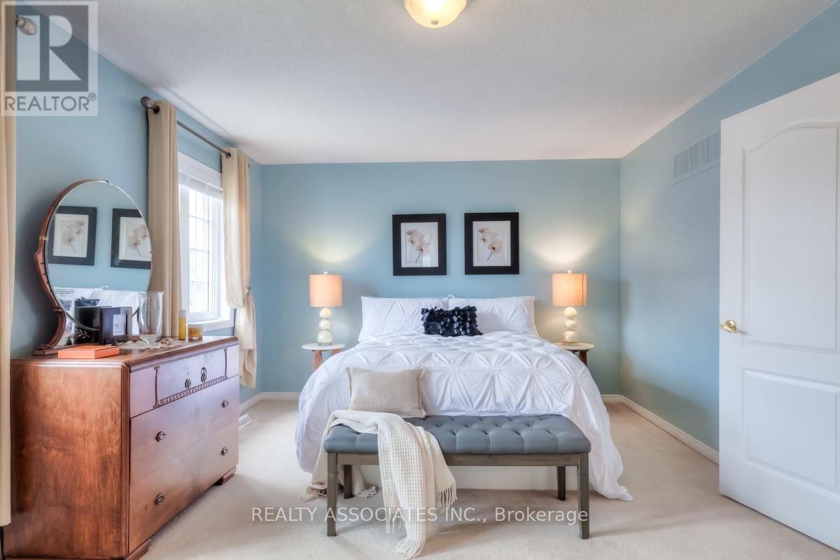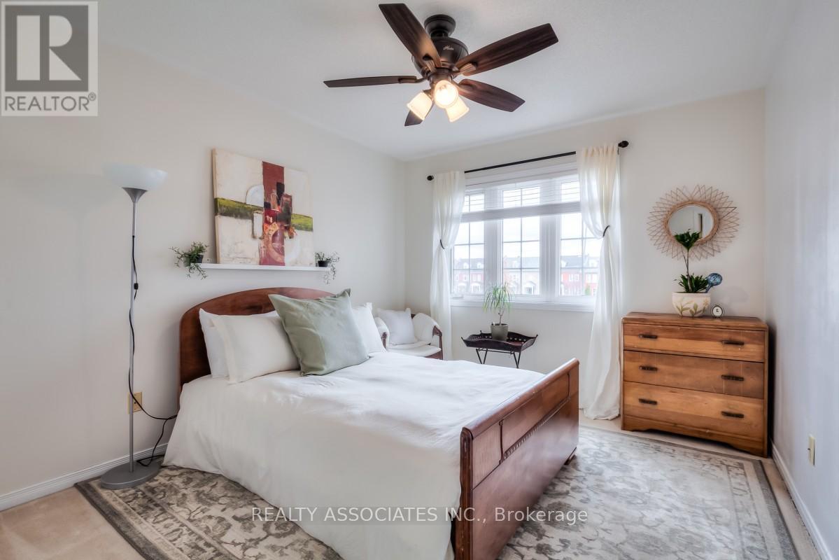67 Chasser Drive Markham (Greensborough), Ontario L6E 1S6
$1,178,000
Welcome to 67 Chasser Drive, a beautifully maintained 1977 sqft., Corner home, nestled in a sought-after Markham neighbourhood. This home offers excellent curb appeal with landscaping on a premium Corner lot. This sun-filled 3-bedroom residence boasts an inviting foyer with soaring ceilings open to the second floor, flooding with natural light from additional corner windows. The main floor features 9-foot smooth ceilings, elegant crown mouldings, and a freshly painted interior throughout move-in ready and perfect for families or professionals. The spacious, finished basement includes a 3-piece bathroom, extra living space for guests, a home office, and entertainment. Enjoy convenient access from the single garage directly into the home. Just minutes to top-Rated Schools, Markham Stouffville Hospital, Cornell community centre and shopping. Commuters will appreciate quick access to Highway 407, Mount Joy Go Station. This home delivers both comfort and connectivity. Don't miss your opportunity to own this exceptional corner-lot property. (id:50787)
Open House
This property has open houses!
2:00 pm
Ends at:4:00 pm
2:00 pm
Ends at:4:00 pm
Property Details
| MLS® Number | N12103972 |
| Property Type | Single Family |
| Community Name | Greensborough |
| Amenities Near By | Public Transit, Schools, Hospital |
| Community Features | Community Centre |
| Features | Conservation/green Belt |
| Parking Space Total | 2 |
| Structure | Patio(s) |
Building
| Bathroom Total | 4 |
| Bedrooms Above Ground | 3 |
| Bedrooms Total | 3 |
| Age | 16 To 30 Years |
| Amenities | Fireplace(s) |
| Appliances | Water Heater, Blinds, Dishwasher, Dryer, Stove, Washer, Refrigerator |
| Basement Development | Finished |
| Basement Type | N/a (finished) |
| Construction Style Attachment | Detached |
| Cooling Type | Central Air Conditioning |
| Exterior Finish | Brick |
| Fireplace Present | Yes |
| Fireplace Total | 1 |
| Flooring Type | Hardwood, Ceramic |
| Foundation Type | Concrete |
| Half Bath Total | 1 |
| Heating Fuel | Natural Gas |
| Heating Type | Forced Air |
| Stories Total | 2 |
| Size Interior | 1500 - 2000 Sqft |
| Type | House |
| Utility Water | Municipal Water |
Parking
| Attached Garage | |
| Garage |
Land
| Acreage | No |
| Land Amenities | Public Transit, Schools, Hospital |
| Landscape Features | Landscaped |
| Sewer | Sanitary Sewer |
| Size Depth | 88 Ft ,7 In |
| Size Frontage | 39 Ft |
| Size Irregular | 39 X 88.6 Ft |
| Size Total Text | 39 X 88.6 Ft |
| Zoning Description | Residential |
Rooms
| Level | Type | Length | Width | Dimensions |
|---|---|---|---|---|
| Second Level | Primary Bedroom | 5.51 m | 3.68 m | 5.51 m x 3.68 m |
| Second Level | Bedroom 2 | 3.65 m | 3.04 m | 3.65 m x 3.04 m |
| Second Level | Bedroom 3 | 3.65 m | 3.23 m | 3.65 m x 3.23 m |
| Basement | Recreational, Games Room | 8.53 m | 3.048 m | 8.53 m x 3.048 m |
| Main Level | Living Room | 5.79 m | 4.26 m | 5.79 m x 4.26 m |
| Main Level | Dining Room | 5.79 m | 4.26 m | 5.79 m x 4.26 m |
| Main Level | Family Room | 4.87 m | 3.65 m | 4.87 m x 3.65 m |
| Main Level | Eating Area | 2.74 m | 2.43 m | 2.74 m x 2.43 m |
| Main Level | Laundry Room | 2.43 m | 1.82 m | 2.43 m x 1.82 m |
| Ground Level | Kitchen | 3.05 m | 2.43 m | 3.05 m x 2.43 m |
https://www.realtor.ca/real-estate/28215205/67-chasser-drive-markham-greensborough-greensborough

