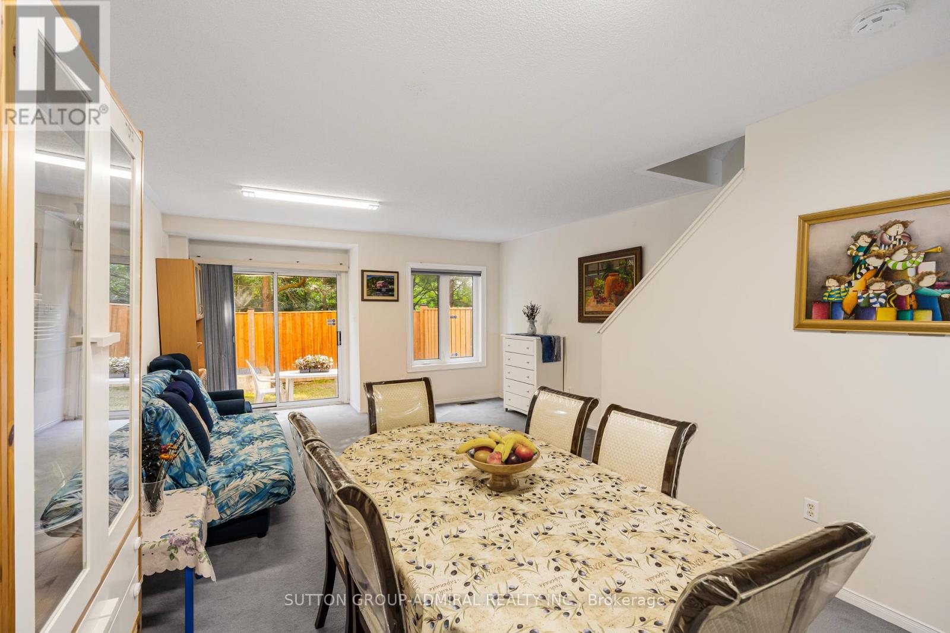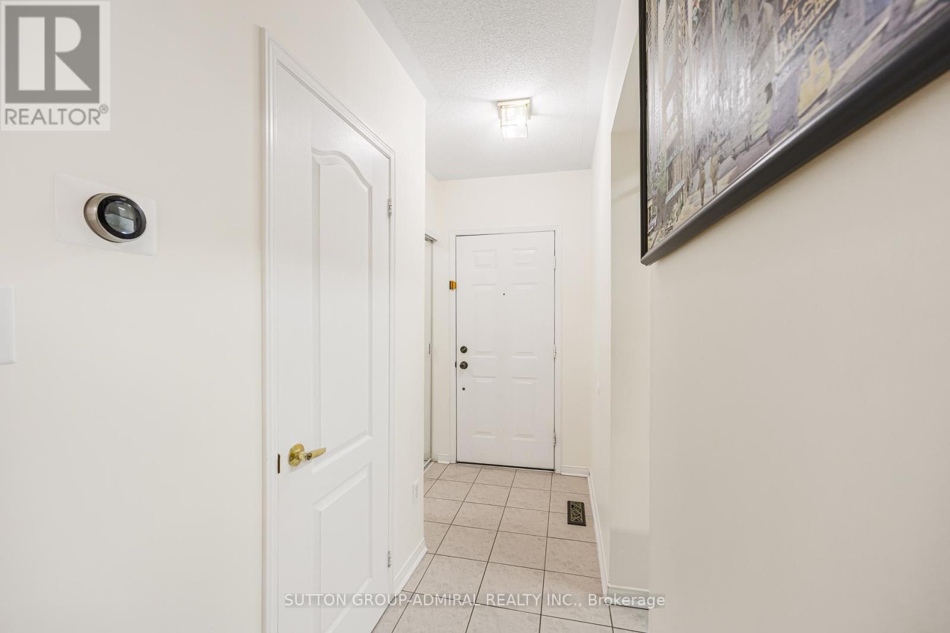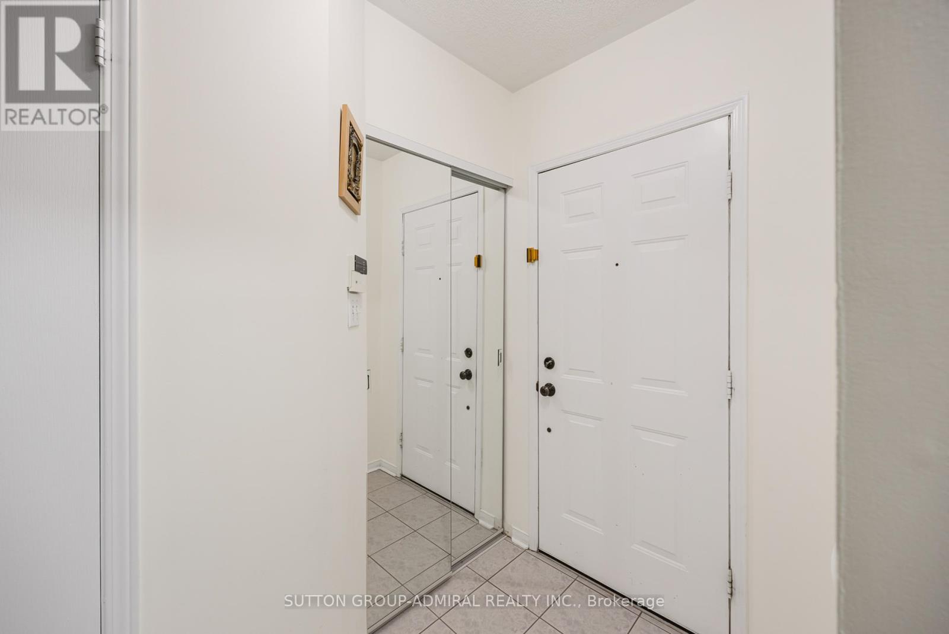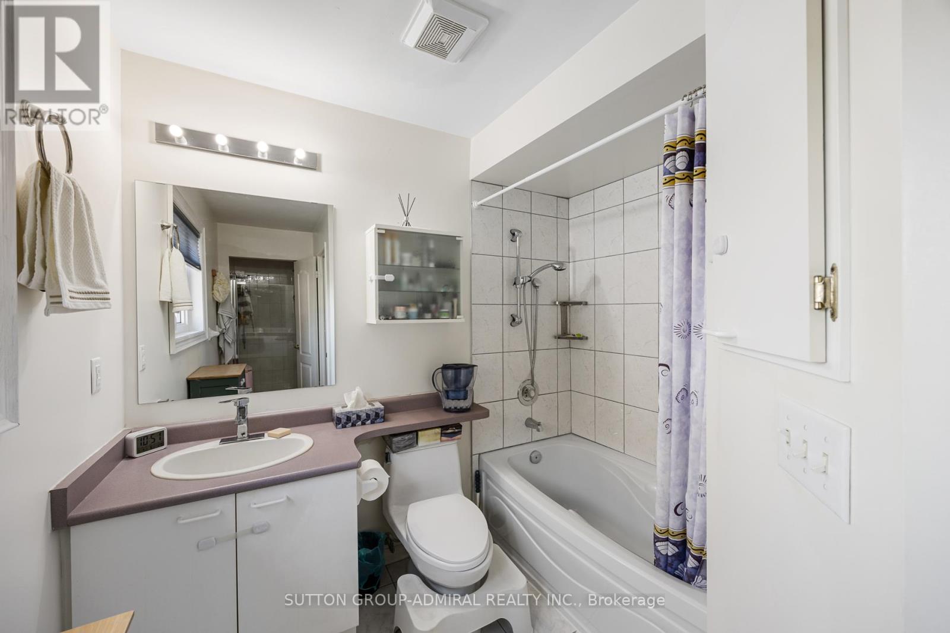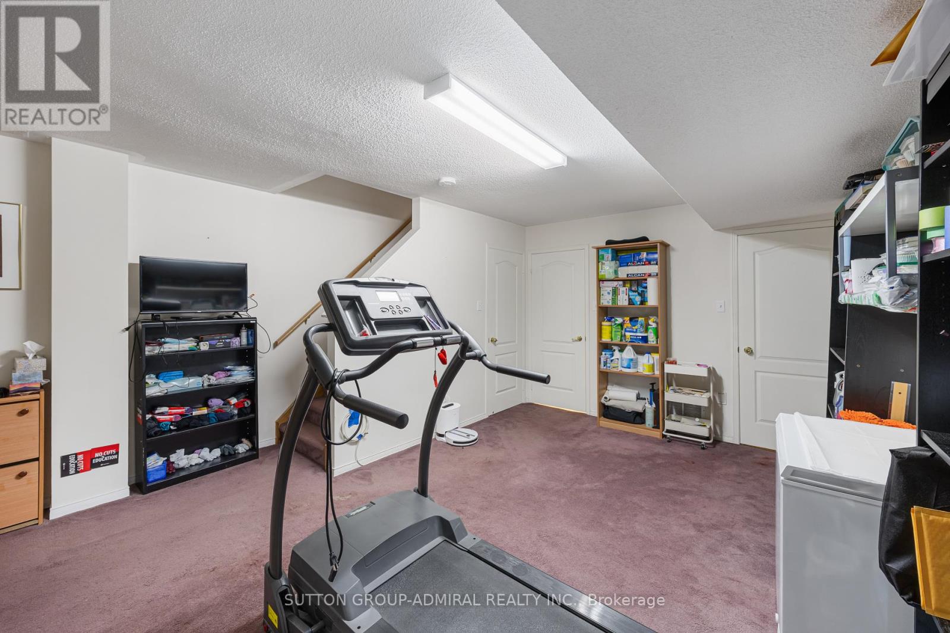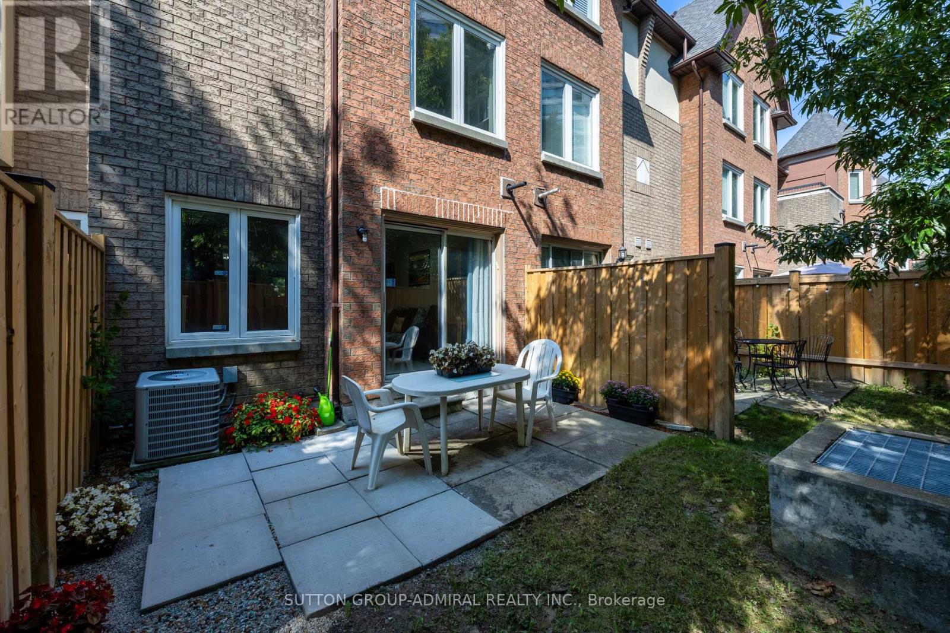289-597-1980
infolivingplus@gmail.com
67 - 735 New Westminster Drive Vaughan (Brownridge), Ontario L4J 7Y9
3 Bedroom
4 Bathroom
Central Air Conditioning
Forced Air
$889,900Maintenance, Water, Common Area Maintenance, Insurance, Parking
$743.14 Monthly
Maintenance, Water, Common Area Maintenance, Insurance, Parking
$743.14 MonthlyPRIME LOCATION! 1639 SQFT + APPROX 300 SQFT IN THE BASEMENT + A BACKYARD Welcome to this beautiful, immaculate 3-bedroom, 4-bathroom townhouse nestled in the heart of Thornhill! Wonderful open concept, bright, spacious, and airy layout with ample space. Steps to shopping (Promenade Mall), transit, schools, parks & all amenities! Three generous, bright, spacious bedrooms, large living/dining area, open kitchen, finished basement, and TWO underground parking spaces. Sunlight fills every room, making it the ideal place to call home! Don't miss out on this incredible opportunity **** EXTRAS **** Fridge, Stove, washer, dryer, two parking spaces. (id:50787)
Property Details
| MLS® Number | N9272341 |
| Property Type | Single Family |
| Community Name | Brownridge |
| Amenities Near By | Place Of Worship, Schools, Public Transit |
| Community Features | Pet Restrictions, School Bus, Community Centre |
| Parking Space Total | 2 |
Building
| Bathroom Total | 4 |
| Bedrooms Above Ground | 3 |
| Bedrooms Total | 3 |
| Basement Development | Finished |
| Basement Type | N/a (finished) |
| Cooling Type | Central Air Conditioning |
| Exterior Finish | Brick |
| Flooring Type | Carpeted |
| Half Bath Total | 2 |
| Heating Fuel | Natural Gas |
| Heating Type | Forced Air |
| Stories Total | 3 |
| Type | Row / Townhouse |
Parking
| Underground |
Land
| Acreage | No |
| Land Amenities | Place Of Worship, Schools, Public Transit |
Rooms
| Level | Type | Length | Width | Dimensions |
|---|---|---|---|---|
| Second Level | Bedroom 2 | 3.05 m | 4.42 m | 3.05 m x 4.42 m |
| Second Level | Bedroom 3 | 3.2 m | 3.81 m | 3.2 m x 3.81 m |
| Third Level | Primary Bedroom | 4.57 m | 4.11 m | 4.57 m x 4.11 m |
| Basement | Recreational, Games Room | 7.92 m | 4.2 m | 7.92 m x 4.2 m |
| Main Level | Living Room | 4.42 m | 3.81 m | 4.42 m x 3.81 m |
| Main Level | Dining Room | 3.35 m | 3.35 m | 3.35 m x 3.35 m |
| Main Level | Kitchen | 2.9 m | 2.29 m | 2.9 m x 2.29 m |





