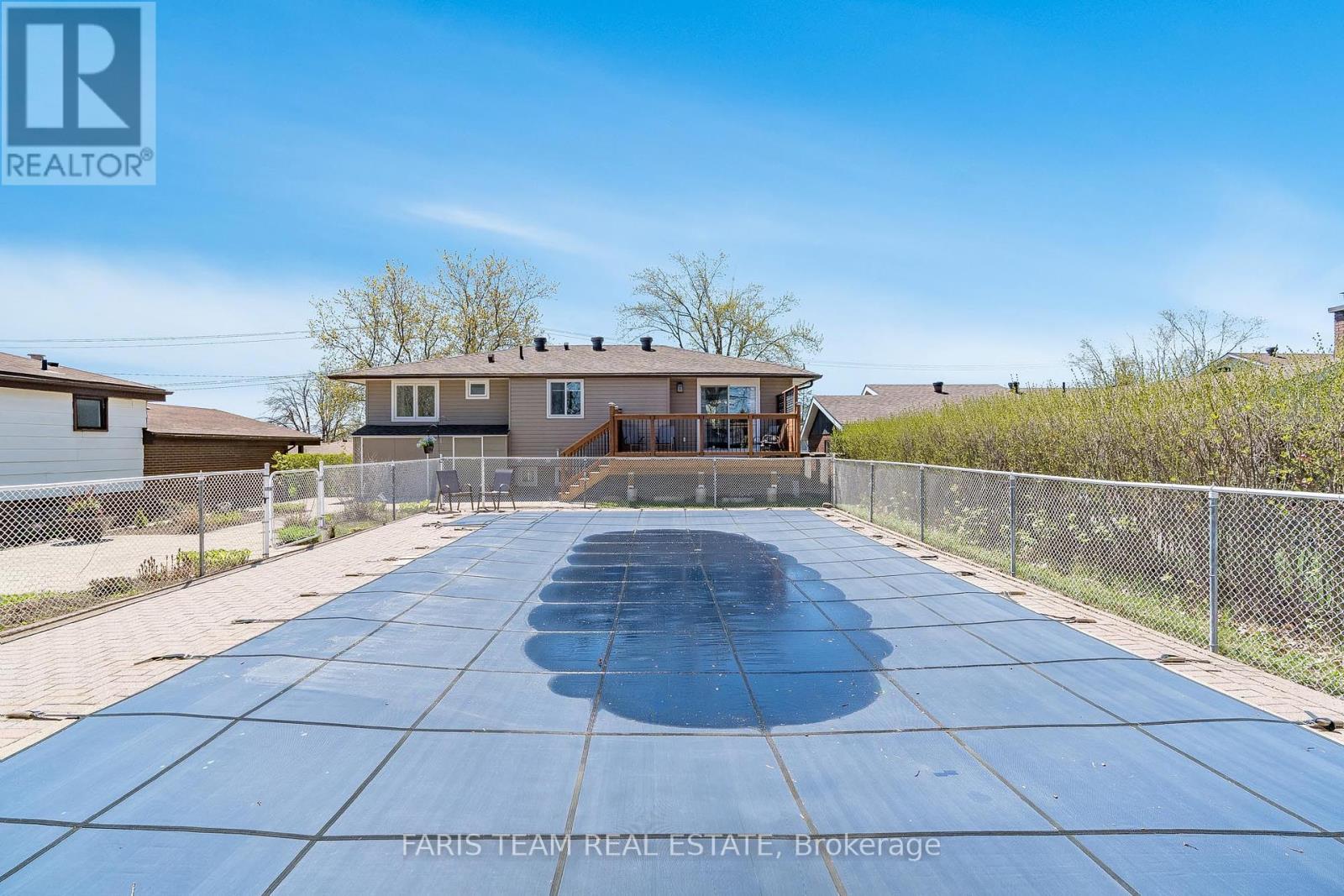4 Bedroom
2 Bathroom
1100 - 1500 sqft
Raised Bungalow
Fireplace
Inground Pool
Central Air Conditioning
Forced Air
$759,000
Top 5 Reasons You Will Love This Home: 1) Designed to impress, the custom-built kitchen is a true show-stopper, crafted with the home chef in mind and perfect for hosting family and friends 2) Nestled in a prime central location, you're just minutes from schools, parks, Georgian Bay, and every convenience the town has to offer 3) Oversized in-town lot presenting a private oasis, complete with a heated 18x36 pool, mature trees, grassy play areas, a newly built back deck (2023), and an additional interlock patio for entertaining 4) Stylish updates flow throughout the home, including an open-concept main living space, modern flooring and lighting, refreshed bathrooms, new paint, a new roof (2023), and updated windows (2018) 5) Private side entrance from the garage leading to the basement offering flexibility for a home office, in-law suite potential, or separate living area. 1,171 above grade sq.ft. plus a finished basement. Visit our website for more detailed information. (id:50787)
Property Details
|
MLS® Number
|
S12139665 |
|
Property Type
|
Single Family |
|
Community Name
|
Midland |
|
Amenities Near By
|
Schools |
|
Parking Space Total
|
5 |
|
Pool Type
|
Inground Pool |
|
Structure
|
Deck |
Building
|
Bathroom Total
|
2 |
|
Bedrooms Above Ground
|
3 |
|
Bedrooms Below Ground
|
1 |
|
Bedrooms Total
|
4 |
|
Age
|
51 To 99 Years |
|
Amenities
|
Fireplace(s) |
|
Appliances
|
Central Vacuum, Blinds, Dishwasher, Dryer, Freezer, Microwave, Stove, Washer, Water Softener, Refrigerator |
|
Architectural Style
|
Raised Bungalow |
|
Basement Development
|
Finished |
|
Basement Type
|
Partial (finished) |
|
Construction Style Attachment
|
Detached |
|
Cooling Type
|
Central Air Conditioning |
|
Exterior Finish
|
Brick, Hardboard |
|
Fireplace Present
|
Yes |
|
Fireplace Total
|
2 |
|
Flooring Type
|
Hardwood, Laminate |
|
Foundation Type
|
Block |
|
Heating Fuel
|
Natural Gas |
|
Heating Type
|
Forced Air |
|
Stories Total
|
1 |
|
Size Interior
|
1100 - 1500 Sqft |
|
Type
|
House |
|
Utility Water
|
Municipal Water |
Parking
Land
|
Acreage
|
No |
|
Land Amenities
|
Schools |
|
Sewer
|
Sanitary Sewer |
|
Size Depth
|
180 Ft |
|
Size Frontage
|
57 Ft |
|
Size Irregular
|
57 X 180 Ft |
|
Size Total Text
|
57 X 180 Ft|under 1/2 Acre |
|
Zoning Description
|
R2 |
Rooms
| Level |
Type |
Length |
Width |
Dimensions |
|
Basement |
Family Room |
6.8 m |
4.07 m |
6.8 m x 4.07 m |
|
Basement |
Bedroom |
2.88 m |
2.83 m |
2.88 m x 2.83 m |
|
Basement |
Laundry Room |
3.22 m |
2.66 m |
3.22 m x 2.66 m |
|
Main Level |
Kitchen |
4.44 m |
3.34 m |
4.44 m x 3.34 m |
|
Main Level |
Dining Room |
7.61 m |
3.66 m |
7.61 m x 3.66 m |
|
Main Level |
Primary Bedroom |
3.82 m |
3.03 m |
3.82 m x 3.03 m |
|
Main Level |
Bedroom |
3.75 m |
2.75 m |
3.75 m x 2.75 m |
|
Main Level |
Bedroom |
3.05 m |
2.85 m |
3.05 m x 2.85 m |
https://www.realtor.ca/real-estate/28293713/661-manly-street-midland-midland




























