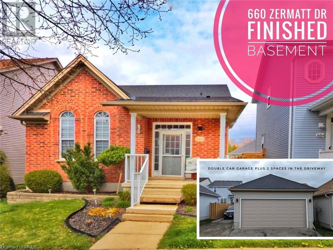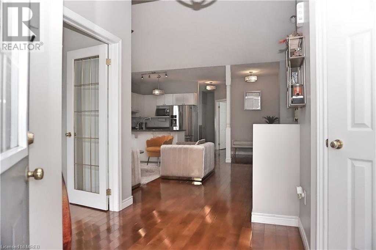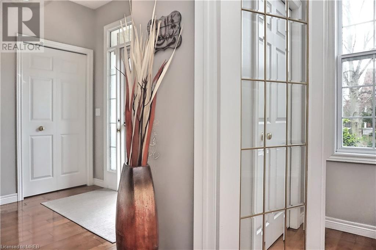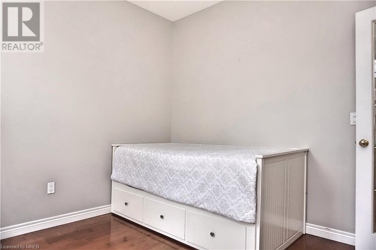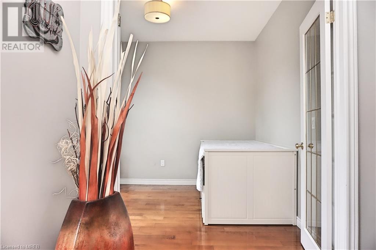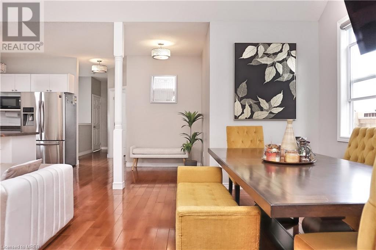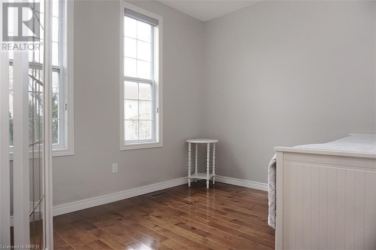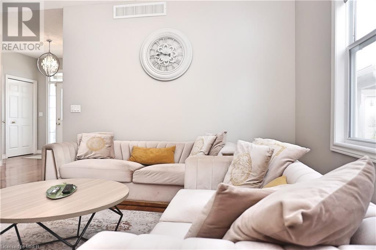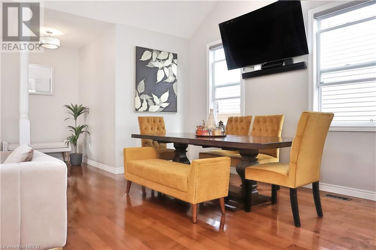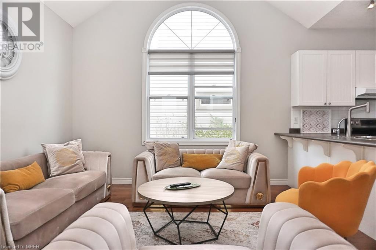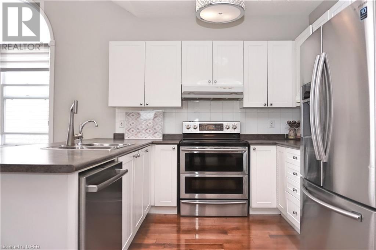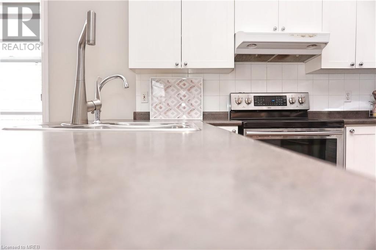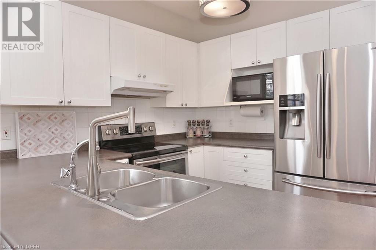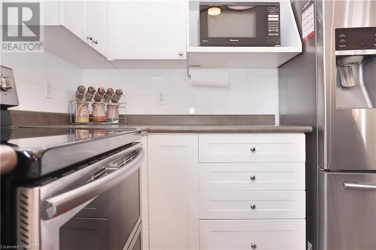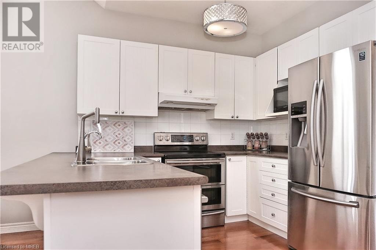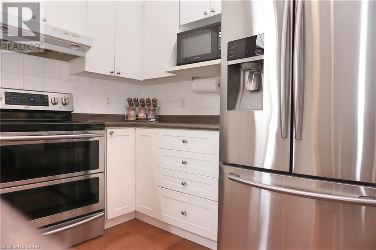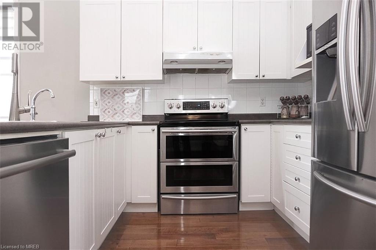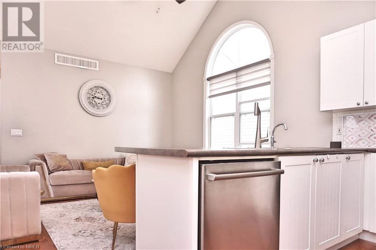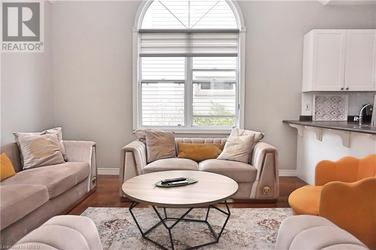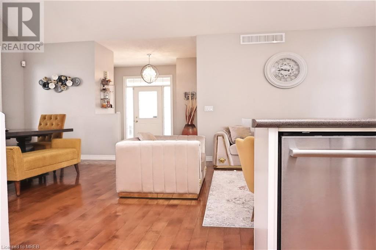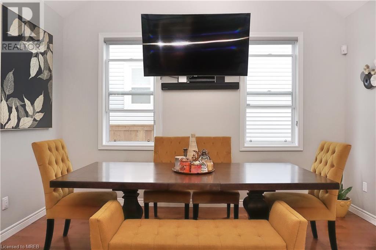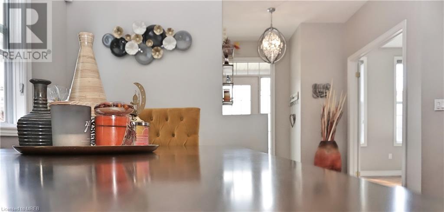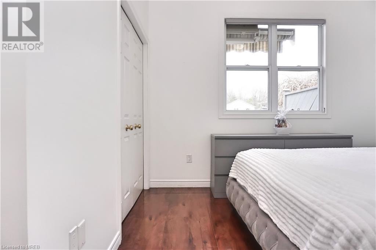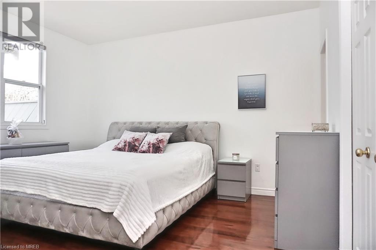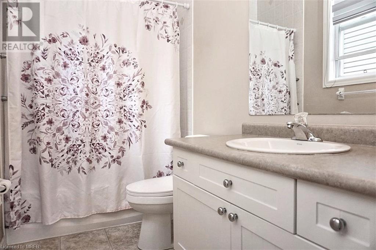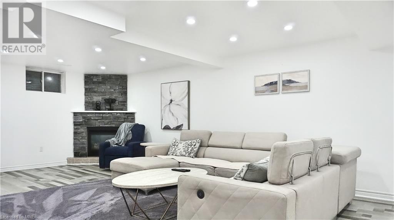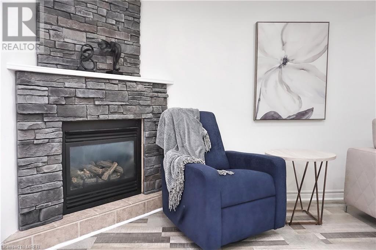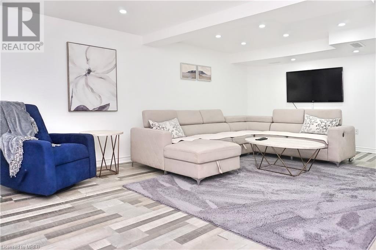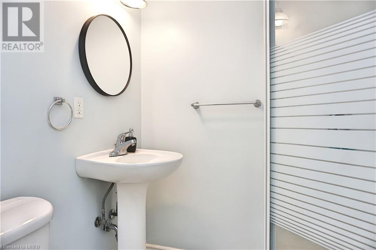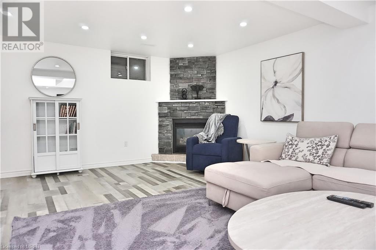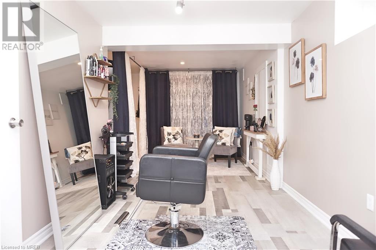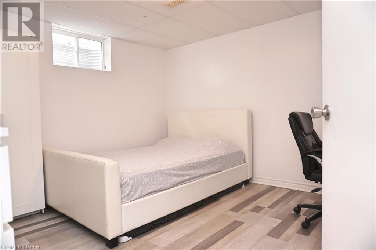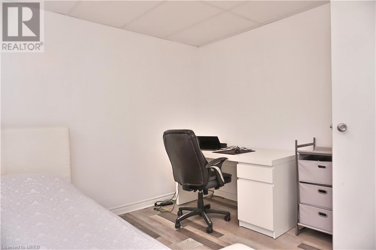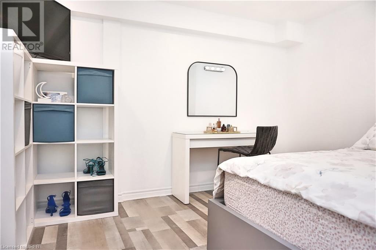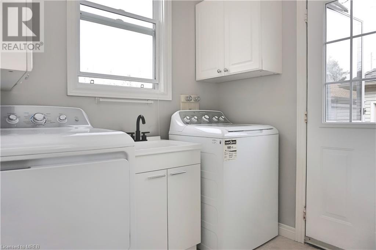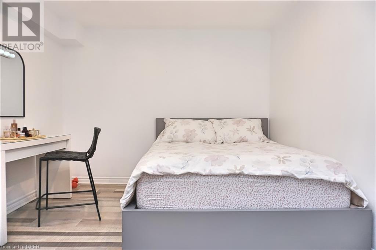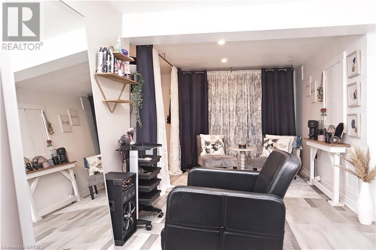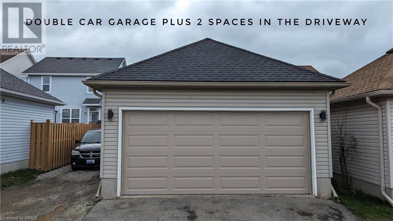2 Bedroom
3 Bathroom
2214
Bungalow
Fireplace
Central Air Conditioning
Forced Air
$805,000
Immaculate bungalow in prime Clair Hills boasting 2,214 sq ft of living space. Hardwood flooring throughout the main floor creates a seamless and elegant atmosphere. The main floor features a spacious foyer, a versatile front room perfect for a bedroom or home office, and an expansive open-concept kitchen/living/dining area with vaulted ceilings and an extra-large window. The modern kitchen offers white cabinetry and stainless steel appliances, including a double oven. The master bedroom includes multiple closets and a 4-piece ensuite. Laundry room conveniently located on the main floor with access to the back deck. The lower level offers a spacious rec room with a gas fireplace, a 3-piece bathroom, and two large bedrooms and an office / den. Outside, enjoy a private deck leading to a landscaped yard with gardens and a detached double garage. The property boasts 4 parking spaces in total. Prime location with easy access to Costco, The Boardwalk, Conestoga Parkway, and HWY 401. Perfect for you and your family. (id:50787)
Property Details
|
MLS® Number
|
40579208 |
|
Property Type
|
Single Family |
|
Amenities Near By
|
Park, Playground, Public Transit, Schools |
|
Equipment Type
|
Water Heater |
|
Features
|
Paved Driveway, Sump Pump, Automatic Garage Door Opener |
|
Parking Space Total
|
4 |
|
Rental Equipment Type
|
Water Heater |
Building
|
Bathroom Total
|
3 |
|
Bedrooms Above Ground
|
2 |
|
Bedrooms Total
|
2 |
|
Appliances
|
Dishwasher, Dryer, Oven - Built-in, Refrigerator, Stove, Water Softener, Washer |
|
Architectural Style
|
Bungalow |
|
Basement Development
|
Finished |
|
Basement Type
|
Full (finished) |
|
Constructed Date
|
2003 |
|
Construction Style Attachment
|
Detached |
|
Cooling Type
|
Central Air Conditioning |
|
Exterior Finish
|
Aluminum Siding, Brick |
|
Fireplace Present
|
Yes |
|
Fireplace Total
|
1 |
|
Fixture
|
Ceiling Fans |
|
Foundation Type
|
Poured Concrete |
|
Half Bath Total
|
1 |
|
Heating Fuel
|
Natural Gas |
|
Heating Type
|
Forced Air |
|
Stories Total
|
1 |
|
Size Interior
|
2214 |
|
Type
|
House |
|
Utility Water
|
Municipal Water |
Parking
Land
|
Acreage
|
No |
|
Land Amenities
|
Park, Playground, Public Transit, Schools |
|
Sewer
|
Municipal Sewage System |
|
Size Depth
|
109 Ft |
|
Size Frontage
|
32 Ft |
|
Size Irregular
|
0.08 |
|
Size Total
|
0.08 Ac|under 1/2 Acre |
|
Size Total Text
|
0.08 Ac|under 1/2 Acre |
|
Zoning Description
|
Res |
Rooms
| Level |
Type |
Length |
Width |
Dimensions |
|
Basement |
Utility Room |
|
|
7'1'' x 6'1'' |
|
Basement |
Den |
|
|
12'2'' x 12'5'' |
|
Basement |
Recreation Room |
|
|
25'11'' x 15'6'' |
|
Basement |
Den |
|
|
24'4'' x 21'0'' |
|
Basement |
3pc Bathroom |
|
|
6'4'' x 6'8'' |
|
Main Level |
Laundry Room |
|
|
7'3'' x 7'0'' |
|
Main Level |
Dining Room |
|
|
13'8'' x 8'4'' |
|
Main Level |
Living Room |
|
|
11'7'' x 15'0'' |
|
Main Level |
Kitchen |
|
|
9'11'' x 17'11'' |
|
Main Level |
4pc Bathroom |
|
|
9'1'' x 5'0'' |
|
Main Level |
2pc Bathroom |
|
|
4'7'' x 4'7'' |
|
Main Level |
Bedroom |
|
|
14'4'' x 13'7'' |
|
Main Level |
Bedroom |
|
|
10'9'' x 10'5'' |
https://www.realtor.ca/real-estate/26812668/660-zermatt-drive-waterloo

