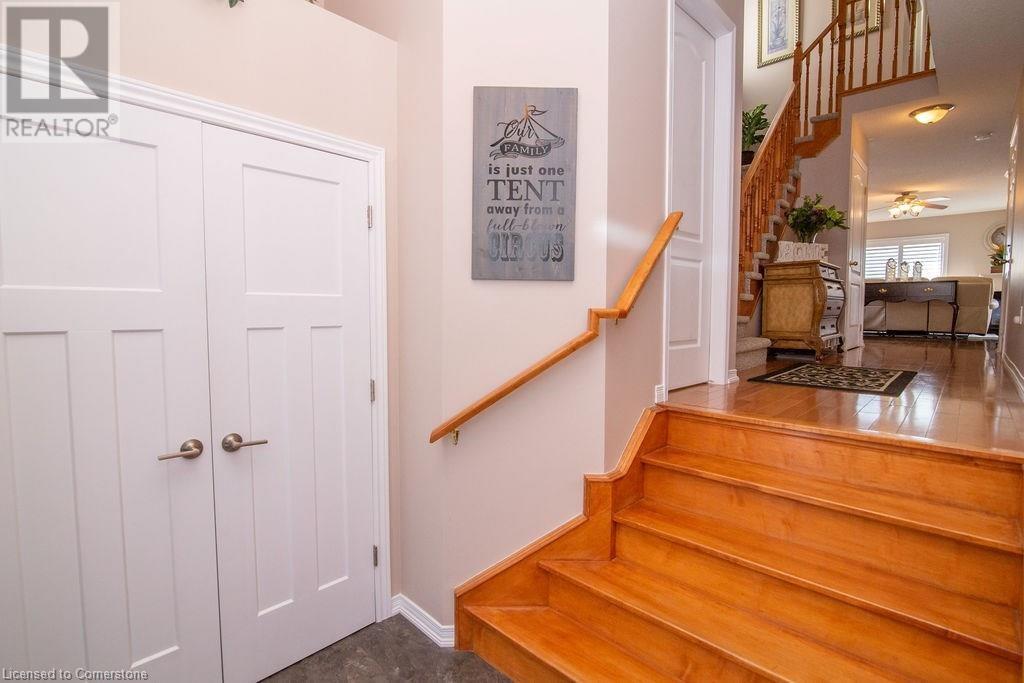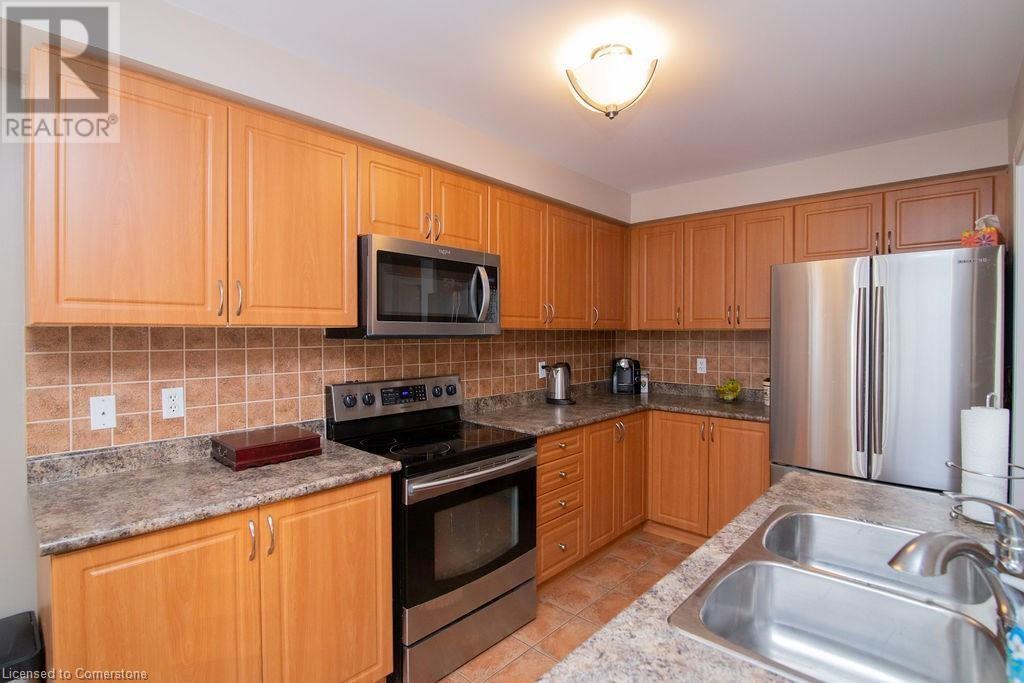289-597-1980
infolivingplus@gmail.com
66 Whitefish Crescent Stoney Creek, Ontario L8E 6G9
3 Bedroom
3 Bathroom
1600 sqft
2 Level
Central Air Conditioning
Forced Air
$2,600 Monthly
Immaculate freehold end unit townhouse for lease at Lakeside community. Open concept main level featuring kitchen with ample cabinets and dinette has sliding foors to rear. Living room has maple hardwood flooring and three bedrooms with berber carpets, 2 full baths and laundry. Master bedroom with walk in closet and 3pc ensuite bath with large vanity. Backyard with large wooden deck. Basement is unfinished. Single car garage with extra long driveway. Ideal location close to lake, QEW, Parks and shopping. No pets please. (id:50787)
Property Details
| MLS® Number | 40725998 |
| Property Type | Single Family |
| Amenities Near By | Park |
| Community Features | Community Centre |
| Equipment Type | Water Heater |
| Features | Paved Driveway, No Pet Home |
| Parking Space Total | 4 |
| Rental Equipment Type | Water Heater |
Building
| Bathroom Total | 3 |
| Bedrooms Above Ground | 3 |
| Bedrooms Total | 3 |
| Appliances | Dishwasher, Dryer, Refrigerator, Stove, Washer, Window Coverings, Garage Door Opener |
| Architectural Style | 2 Level |
| Basement Development | Unfinished |
| Basement Type | Full (unfinished) |
| Constructed Date | 2005 |
| Construction Style Attachment | Attached |
| Cooling Type | Central Air Conditioning |
| Exterior Finish | Brick |
| Foundation Type | Poured Concrete |
| Half Bath Total | 1 |
| Heating Fuel | Natural Gas |
| Heating Type | Forced Air |
| Stories Total | 2 |
| Size Interior | 1600 Sqft |
| Type | Row / Townhouse |
| Utility Water | Municipal Water |
Parking
| Attached Garage |
Land
| Acreage | No |
| Land Amenities | Park |
| Sewer | Municipal Sewage System |
| Size Depth | 146 Ft |
| Size Frontage | 27 Ft |
| Size Total Text | Under 1/2 Acre |
| Zoning Description | Rm1 |
Rooms
| Level | Type | Length | Width | Dimensions |
|---|---|---|---|---|
| Second Level | Laundry Room | Measurements not available | ||
| Second Level | 4pc Bathroom | Measurements not available | ||
| Second Level | Bedroom | 10'8'' x 9'4'' | ||
| Second Level | Bedroom | 12'0'' x 9'8'' | ||
| Second Level | 3pc Bathroom | Measurements not available | ||
| Second Level | Primary Bedroom | 16'0'' x 12'0'' | ||
| Basement | Utility Room | Measurements not available | ||
| Main Level | 2pc Bathroom | Measurements not available | ||
| Main Level | Dinette | 9' x 8' | ||
| Main Level | Kitchen | 12'0'' x 8'0'' | ||
| Main Level | Living Room/dining Room | 21' x 11'4'' | ||
| Main Level | Foyer | Measurements not available |
https://www.realtor.ca/real-estate/28283139/66-whitefish-crescent-stoney-creek













