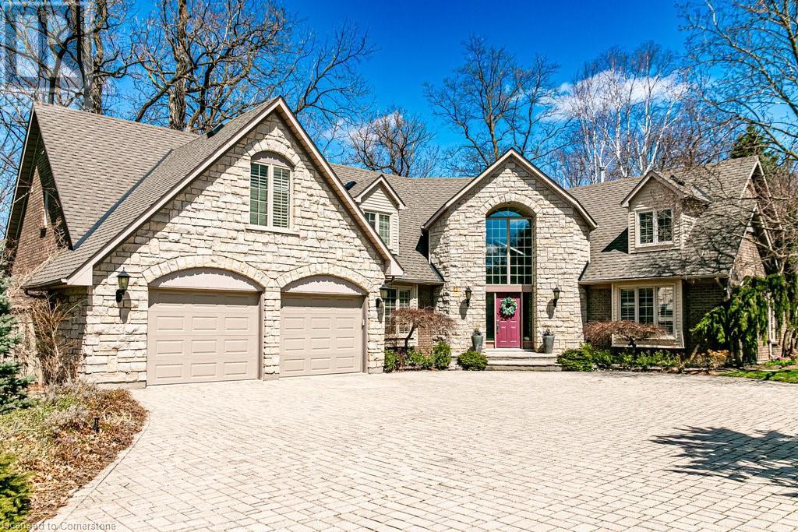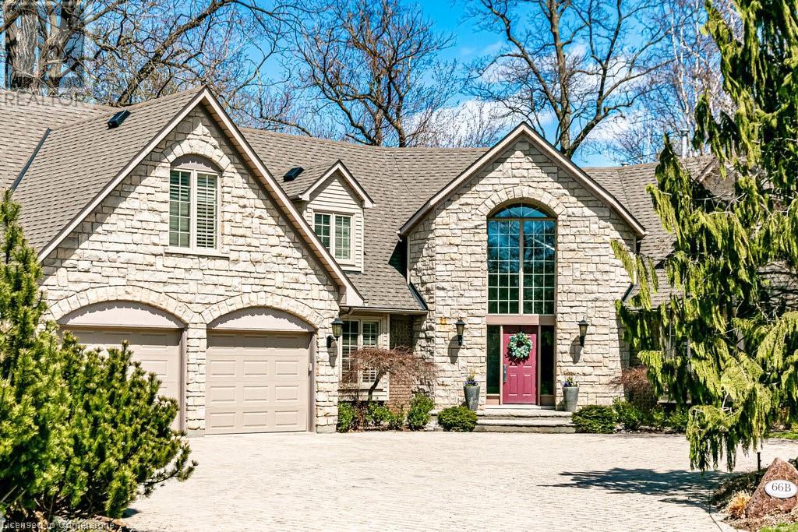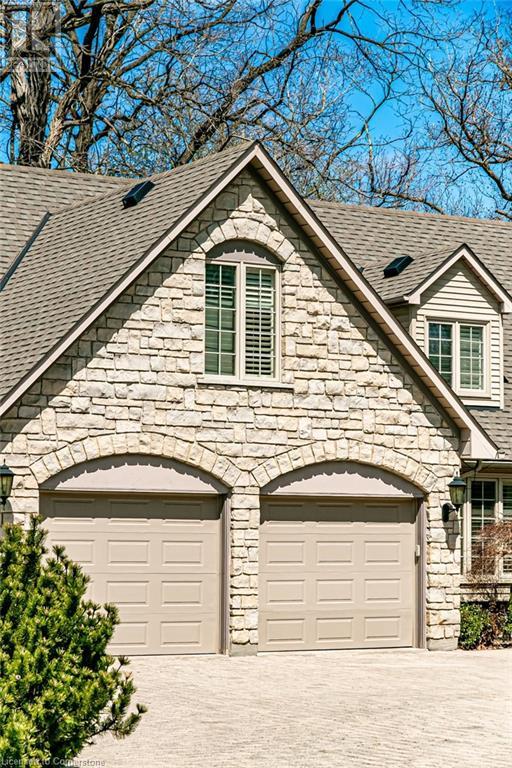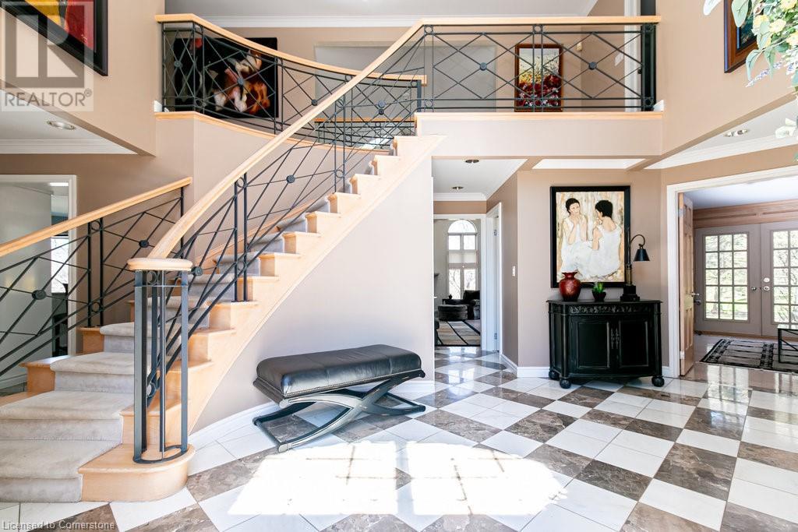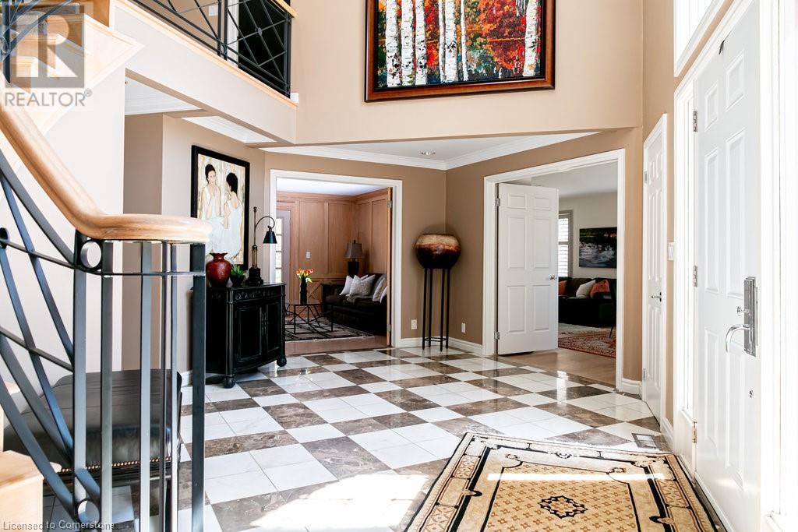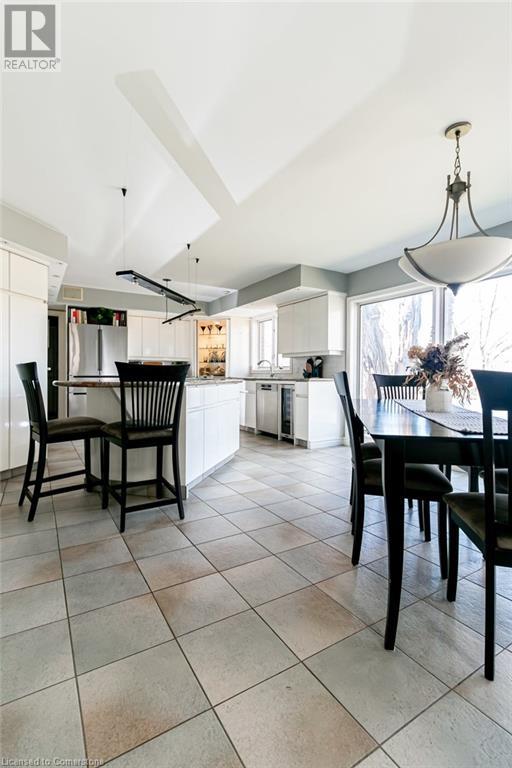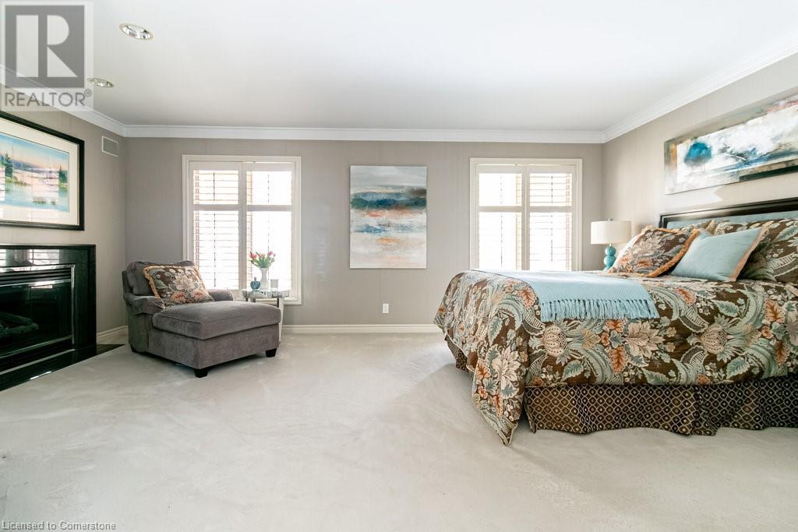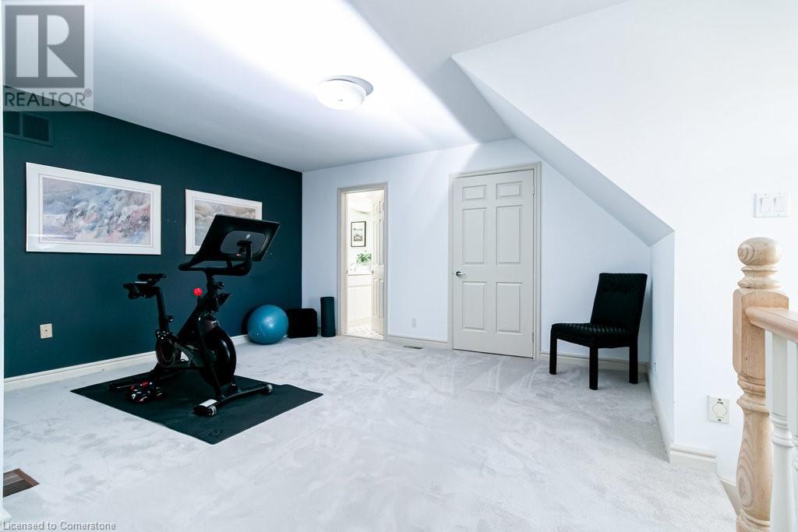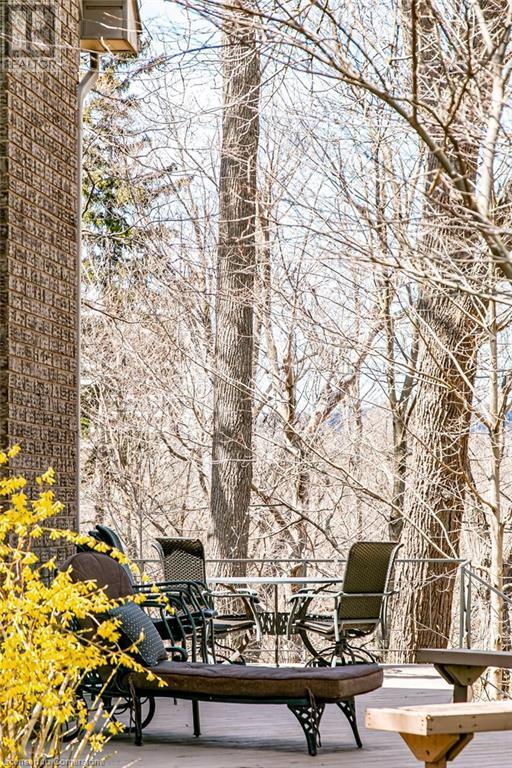5 Bedroom
4 Bathroom
4812 sqft
2 Level
Fireplace
Central Air Conditioning
Forced Air
Lawn Sprinkler
$2,499,000
Beautiful Custom built 5 bedroom, 3.5 bath stone home on large .69 acre ravine lot. Attention to detail awaits you with this large home offering 4800 sq ft above grade, finishing the basement would offer you 7200 of finished living space. This lovely home boasts 2-storey, Centre foyer leading to huge great room with stone wood burning fireplace, built in wet bar and ravine/city views as well as walk out to decks. The main floor enjoys a welcoming large eat-in kitchen with all the bells and whistles including built in appliances, wine fridge and large island with granite countertops. The main floor laundry room is just off the kitchen with a back set of stairs that leads to what could be a nanny’s quarters. The main floor is nicely finished with a separate and private dining room enjoying coffees ceiling, separate living room with walk out to side deck and an office with loads of built ins and a gas fireplace. The second floor can be accessed by 2 staircases, a circular staircase in the grand foyer and a back staircase to the “nanny quarters”. This floor is home to 5 large bedrooms and 3 full baths. The very private primary suite enjoys a gas fireplace, large 5 pc ensuite and walk in closet. This home offers a large unfinished basement with loads of potential between size and height of ceilings. This lovely home and property is completed by an over sized 3 car attached garage, large wrap around rear deck, inground sprinklers, ravine views over looking downtown Dundas and so much more. (id:50787)
Property Details
|
MLS® Number
|
40720296 |
|
Property Type
|
Single Family |
|
Amenities Near By
|
Airport, Golf Nearby, Hospital, Park, Place Of Worship, Public Transit, Schools |
|
Community Features
|
Community Centre, School Bus |
|
Equipment Type
|
Water Heater |
|
Features
|
Southern Exposure, Wet Bar, Paved Driveway, Sump Pump, Automatic Garage Door Opener |
|
Parking Space Total
|
11 |
|
Rental Equipment Type
|
Water Heater |
|
View Type
|
City View |
Building
|
Bathroom Total
|
4 |
|
Bedrooms Above Ground
|
5 |
|
Bedrooms Total
|
5 |
|
Appliances
|
Dishwasher, Dryer, Garburator, Oven - Built-in, Refrigerator, Stove, Wet Bar, Washer, Microwave Built-in, Gas Stove(s), Hood Fan, Window Coverings, Wine Fridge, Garage Door Opener |
|
Architectural Style
|
2 Level |
|
Basement Development
|
Unfinished |
|
Basement Type
|
Full (unfinished) |
|
Constructed Date
|
1991 |
|
Construction Style Attachment
|
Detached |
|
Cooling Type
|
Central Air Conditioning |
|
Exterior Finish
|
Brick, Vinyl Siding |
|
Fire Protection
|
Alarm System |
|
Fireplace Present
|
Yes |
|
Fireplace Total
|
3 |
|
Foundation Type
|
Poured Concrete |
|
Half Bath Total
|
1 |
|
Heating Fuel
|
Natural Gas |
|
Heating Type
|
Forced Air |
|
Stories Total
|
2 |
|
Size Interior
|
4812 Sqft |
|
Type
|
House |
|
Utility Water
|
Municipal Water |
Parking
Land
|
Access Type
|
Highway Access |
|
Acreage
|
No |
|
Land Amenities
|
Airport, Golf Nearby, Hospital, Park, Place Of Worship, Public Transit, Schools |
|
Landscape Features
|
Lawn Sprinkler |
|
Sewer
|
Municipal Sewage System |
|
Size Depth
|
233 Ft |
|
Size Frontage
|
24 Ft |
|
Size Total Text
|
1/2 - 1.99 Acres |
|
Zoning Description
|
R1/s-47.05 |
Rooms
| Level |
Type |
Length |
Width |
Dimensions |
|
Second Level |
4pc Bathroom |
|
|
Measurements not available |
|
Second Level |
5pc Bathroom |
|
|
Measurements not available |
|
Second Level |
Full Bathroom |
|
|
Measurements not available |
|
Second Level |
Bedroom |
|
|
18'4'' x 16'4'' |
|
Second Level |
Bedroom |
|
|
20'5'' x 17'4'' |
|
Second Level |
Bedroom |
|
|
10'11'' x 15'1'' |
|
Second Level |
Bedroom |
|
|
13'10'' x 17'9'' |
|
Second Level |
Primary Bedroom |
|
|
18'10'' x 17'4'' |
|
Basement |
Storage |
|
|
Measurements not available |
|
Basement |
Utility Room |
|
|
Measurements not available |
|
Main Level |
Laundry Room |
|
|
8'5'' x 13'10'' |
|
Main Level |
2pc Bathroom |
|
|
Measurements not available |
|
Main Level |
Den |
|
|
17'9'' x 13'0'' |
|
Main Level |
Family Room |
|
|
13'10'' x 23'3'' |
|
Main Level |
Dining Room |
|
|
16'2'' x 14'0'' |
|
Main Level |
Eat In Kitchen |
|
|
27'1'' x 26'4'' |
|
Main Level |
Living Room |
|
|
18'0'' x 23'9'' |
|
Main Level |
Foyer |
|
|
32'2'' x 17'11'' |
https://www.realtor.ca/real-estate/28211125/66-south-street-w-flamborough

