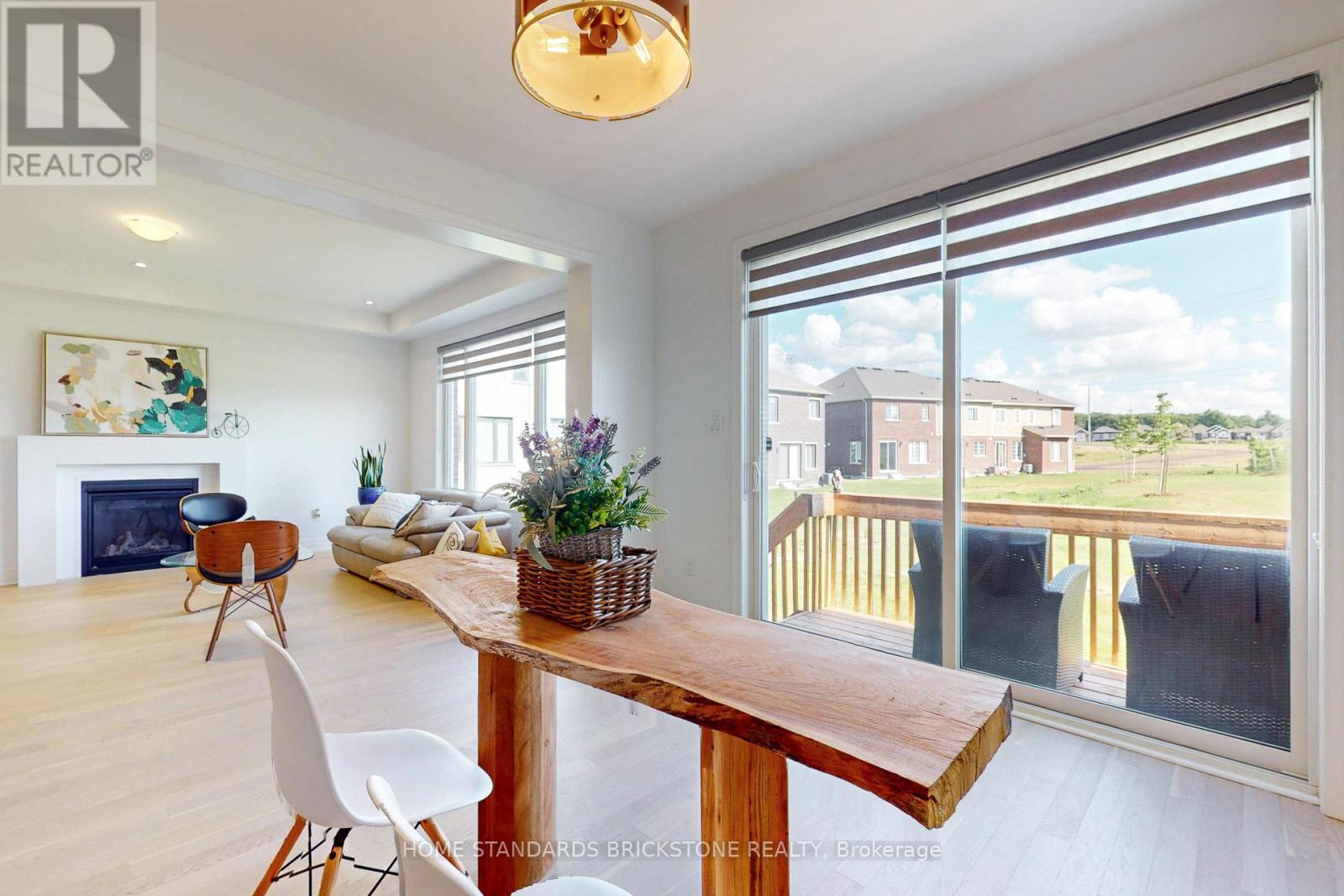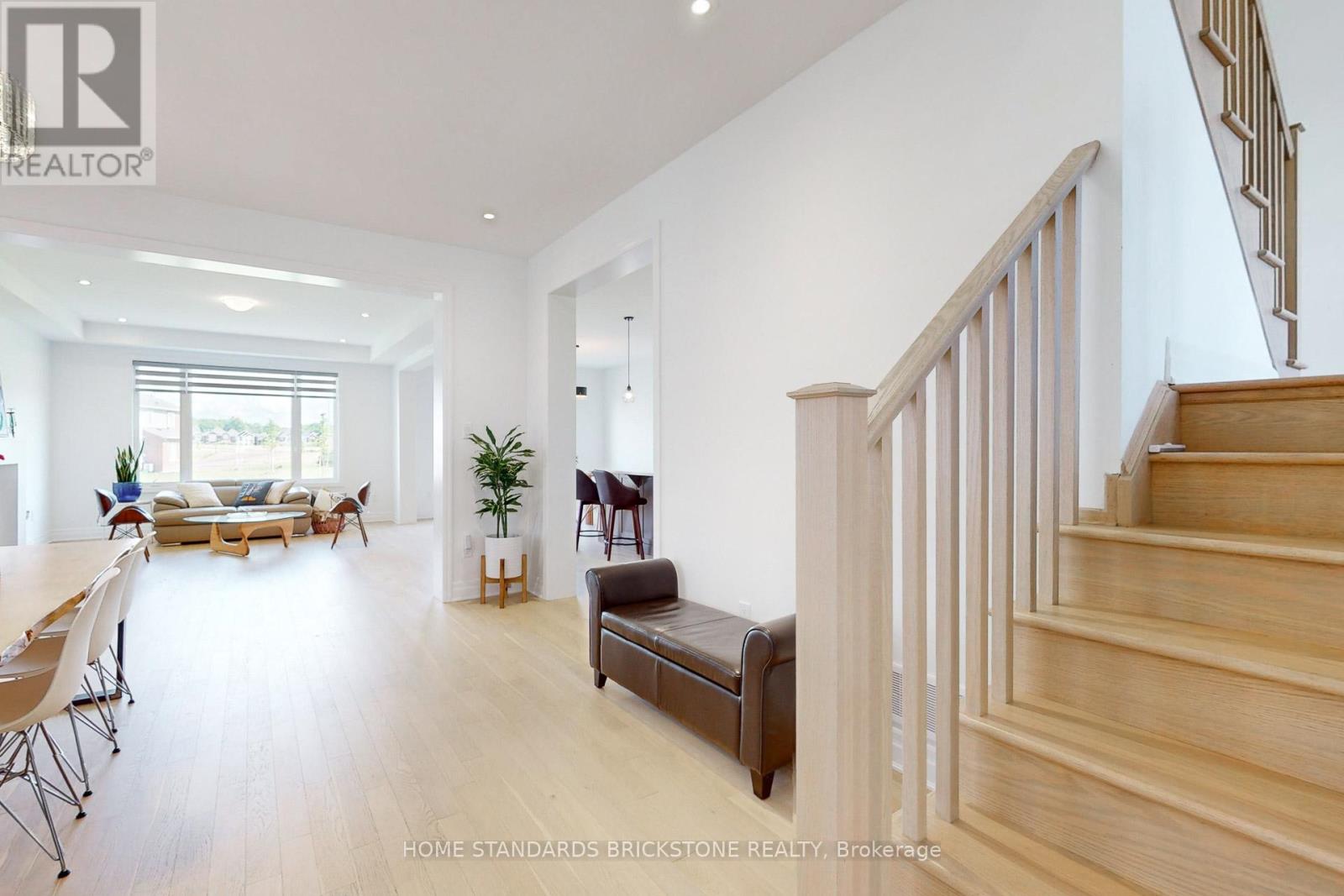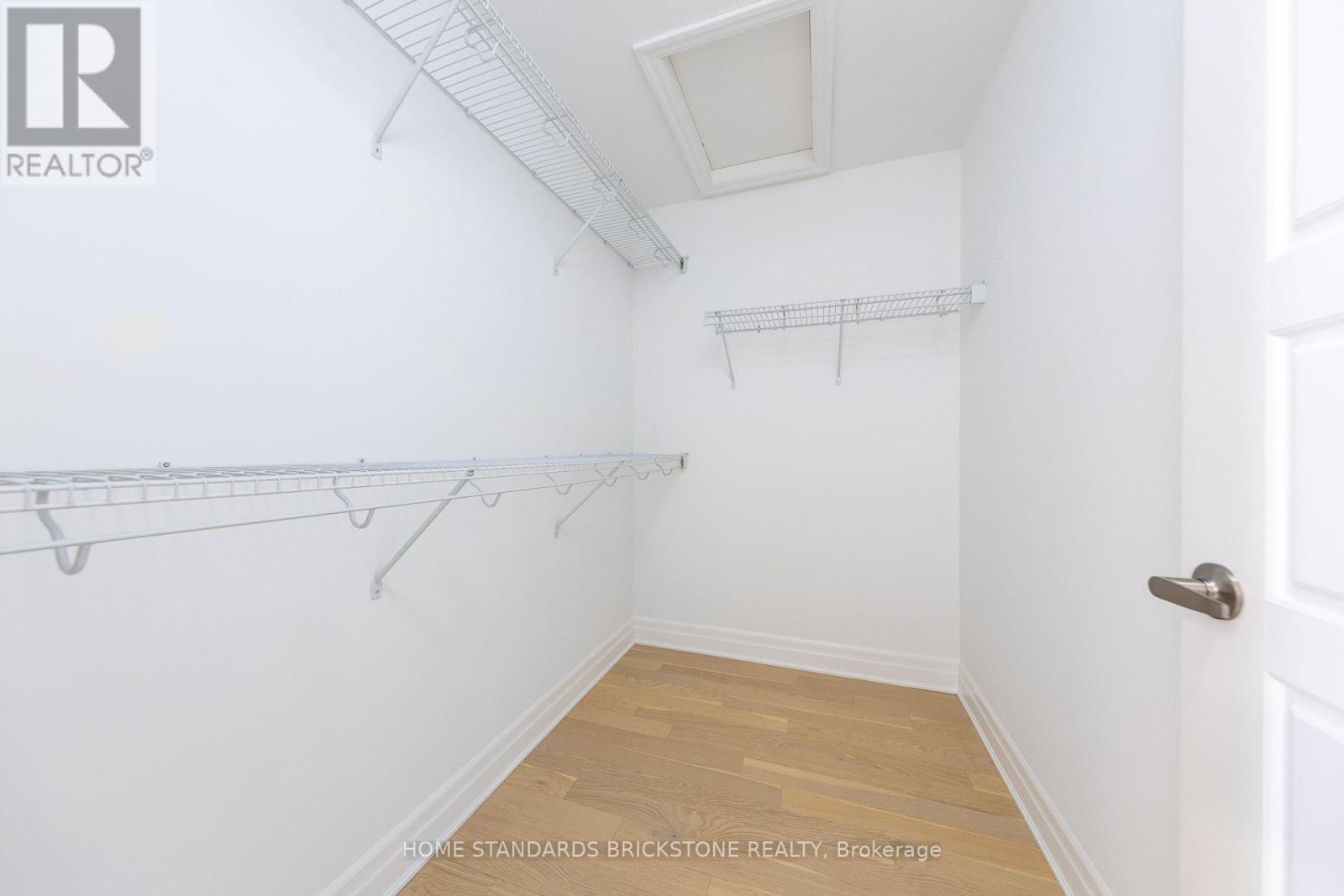5 Bedroom
4 Bathroom
Fireplace
Central Air Conditioning
Forced Air
$1,270,000
Absolutely Stunning Mattamy Thorndale Home in Prestigious Wildflowers Community. Welcome to your dream home! This immaculate Mattamy built home, located in the sought-after Wildflowers Community in Kitchener, is ready for you to move in. No neighbours on the eastern side, and complete privacy at the rear. **Move-In Ready:** Beautifully maintained with a double door entrance, welcoming foyer, and convenient powder room.**Elegant Interiors:** Hardwood floors throughout add sophistication to the entire home.**Basement Office:** An additional 152 sq. ft.of professionally finished basement space for a home office. ** This home comes with high-end appliances and luxurious finishes throughout.**Builder Value:** New homes in the area start at $1.2 million, not including upgrades or the premium location benefits this property offers. **** EXTRAS **** All Elf s, All Samsung branded Fridge, Gas Stove, Dishwasher, Washer/Drier. All Window Coverings. 2nd Floor Laundry. 2 Primary Bedrooms W/ensuite. Close to School,Park,Shopping,New Library and school coming soon. Easy Showing with LB. 2Hrs (id:50787)
Property Details
|
MLS® Number
|
X9240531 |
|
Property Type
|
Single Family |
|
Amenities Near By
|
Park |
|
Community Features
|
Community Centre, School Bus |
|
Features
|
Carpet Free |
|
Parking Space Total
|
4 |
|
View Type
|
View |
Building
|
Bathroom Total
|
4 |
|
Bedrooms Above Ground
|
4 |
|
Bedrooms Below Ground
|
1 |
|
Bedrooms Total
|
5 |
|
Appliances
|
Oven - Built-in, Range |
|
Basement Development
|
Partially Finished |
|
Basement Type
|
Full (partially Finished) |
|
Construction Style Attachment
|
Detached |
|
Cooling Type
|
Central Air Conditioning |
|
Exterior Finish
|
Stone |
|
Fireplace Present
|
Yes |
|
Flooring Type
|
Hardwood, Tile |
|
Foundation Type
|
Concrete |
|
Half Bath Total
|
1 |
|
Heating Fuel
|
Natural Gas |
|
Heating Type
|
Forced Air |
|
Stories Total
|
2 |
|
Type
|
House |
|
Utility Water
|
Municipal Water |
Parking
Land
|
Acreage
|
No |
|
Land Amenities
|
Park |
|
Sewer
|
Sanitary Sewer |
|
Size Depth
|
98 Ft |
|
Size Frontage
|
36 Ft |
|
Size Irregular
|
36.09 X 98.26 Ft |
|
Size Total Text
|
36.09 X 98.26 Ft |
Rooms
| Level |
Type |
Length |
Width |
Dimensions |
|
Second Level |
Bedroom |
10.4 m |
10 m |
10.4 m x 10 m |
|
Second Level |
Bedroom |
10.11 m |
10 m |
10.11 m x 10 m |
|
Second Level |
Great Room |
19.7 m |
17 m |
19.7 m x 17 m |
|
Second Level |
Primary Bedroom |
14.11 m |
12.11 m |
14.11 m x 12.11 m |
|
Second Level |
Bedroom |
|
|
Measurements not available |
|
Second Level |
Bedroom |
11 m |
10 m |
11 m x 10 m |
|
Basement |
Office |
12 m |
10 m |
12 m x 10 m |
|
Main Level |
Family Room |
14 m |
17.5 m |
14 m x 17.5 m |
|
Main Level |
Eating Area |
13 m |
11.8 m |
13 m x 11.8 m |
|
Main Level |
Kitchen |
13 m |
15 m |
13 m x 15 m |
|
Main Level |
Dining Room |
14 m |
12.6 m |
14 m x 12.6 m |
https://www.realtor.ca/real-estate/27255364/66-saxony-street-kitchener







































