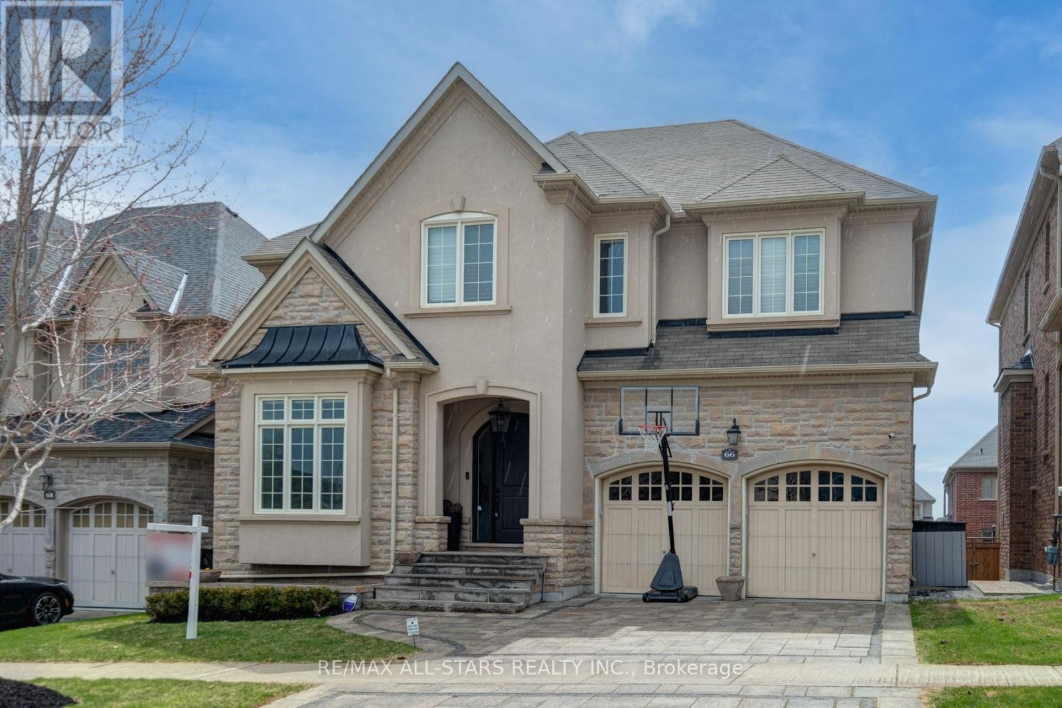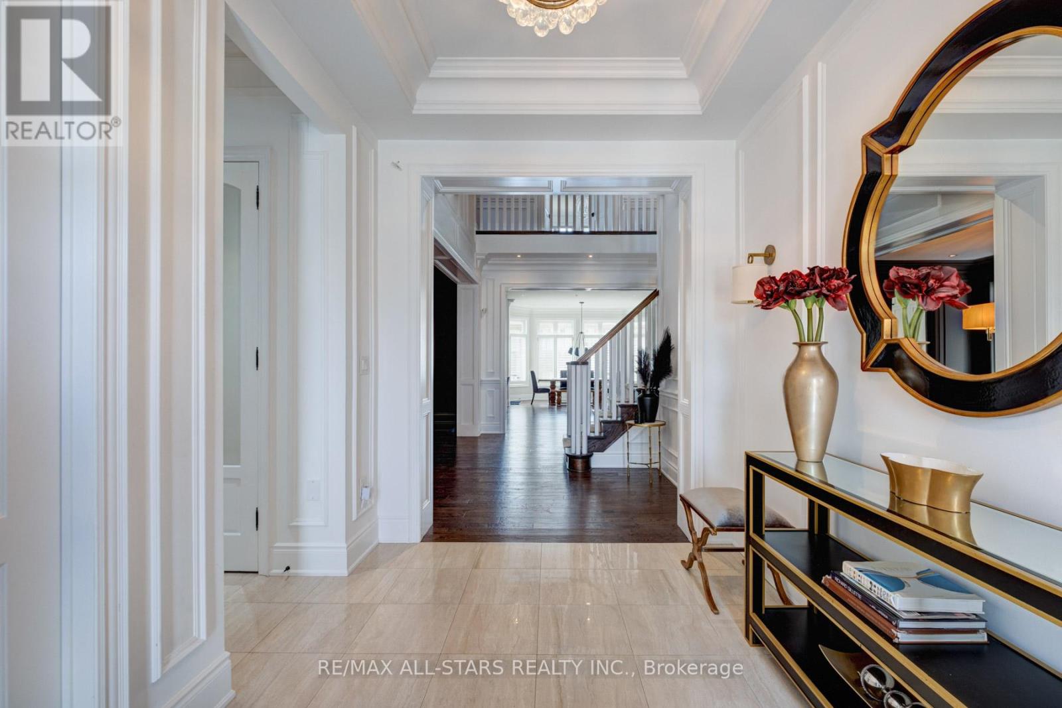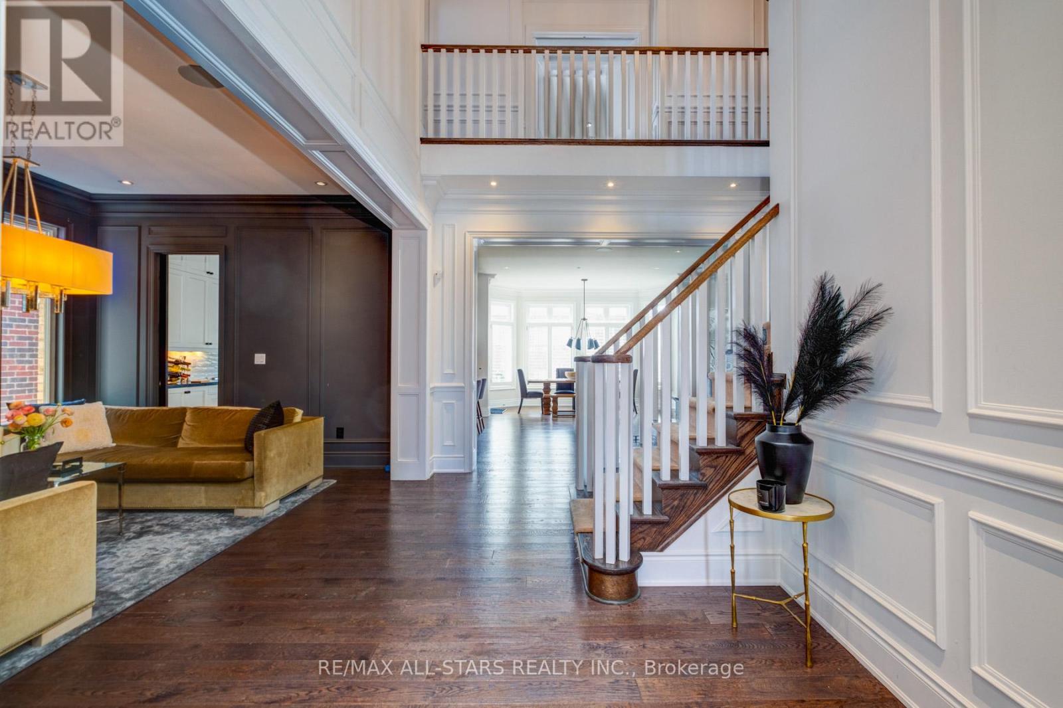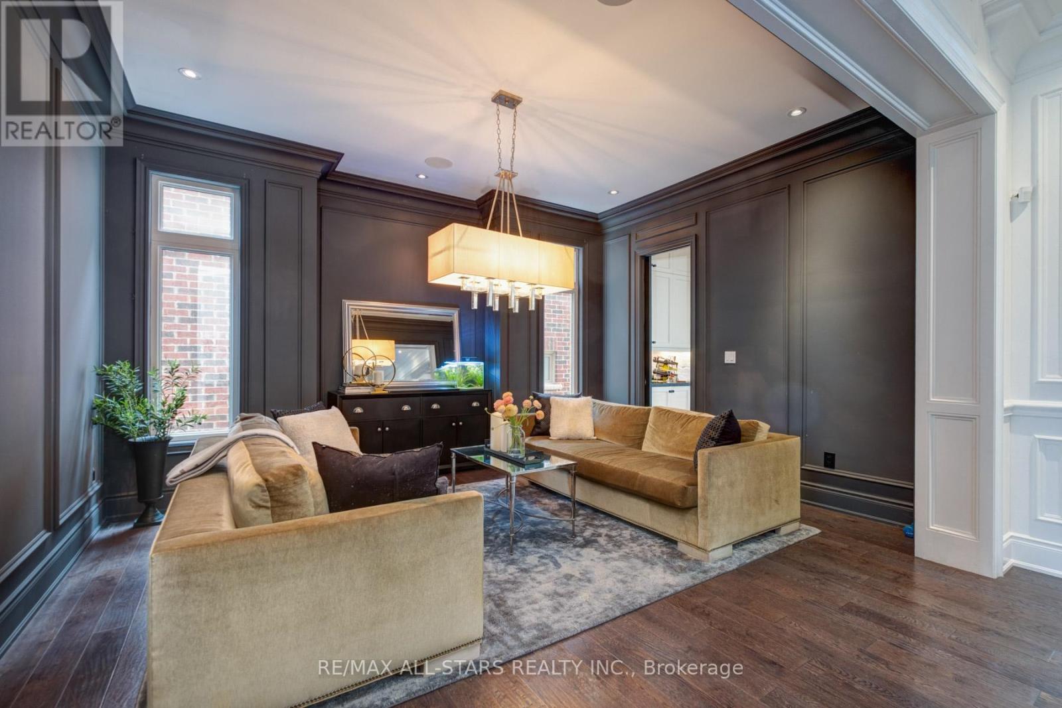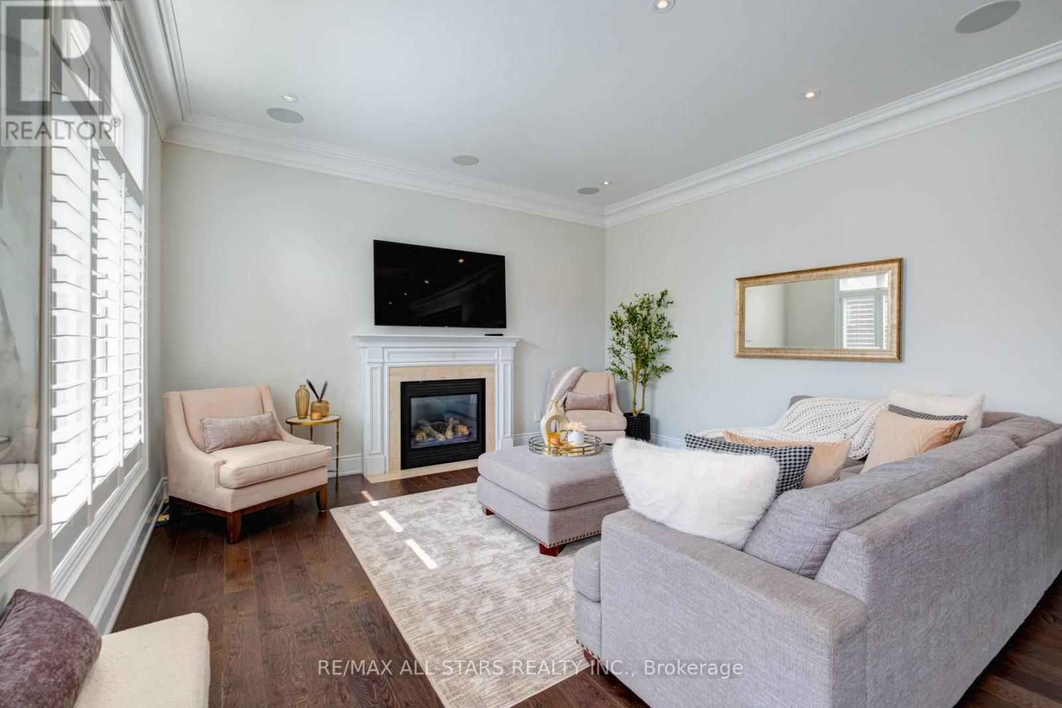4 Bedroom
4 Bathroom
3500 - 5000 sqft
Fireplace
Central Air Conditioning
Forced Air
$3,100,800
Gorgeous Home In Sought After + Prestigious Neighbourhood Of Angus Glen. Beautifully Kylemore Built Home - Just Under 4,000sqft Of Luxurious Living Space. Shows To Perfection. Great Layout, Bright And Open Concept With Large Principal Rooms. Magnificent Kitchen Overlooking Cozy Family Room With Fireplace. Soaring 10ft Ceiling's On Main Floor. Mud Room - Has Dog Wash and Direct Access To Garage. Hardwood Throughout Main Floor. Pot Lites Throughout Main Floor, On 2nd Floor 4 Large Bedroom, 3 Bathrooms, Fireplace, Laundry, 9ft Ceilings - Large Open Landing. Within Minutes Of Hospital, Angus Glen Golf Club, Community Center, ETC..***OPEN HOUSE SATURDAY, MAY 3RD 2PM-4PM*** (id:50787)
Property Details
|
MLS® Number
|
N12113148 |
|
Property Type
|
Single Family |
|
Community Name
|
Angus Glen |
|
Amenities Near By
|
Hospital, Public Transit, Schools |
|
Community Features
|
Community Centre |
|
Parking Space Total
|
4 |
|
View Type
|
View |
Building
|
Bathroom Total
|
4 |
|
Bedrooms Above Ground
|
4 |
|
Bedrooms Total
|
4 |
|
Basement Development
|
Unfinished |
|
Basement Type
|
N/a (unfinished) |
|
Construction Style Attachment
|
Detached |
|
Cooling Type
|
Central Air Conditioning |
|
Exterior Finish
|
Brick, Stucco |
|
Fireplace Present
|
Yes |
|
Flooring Type
|
Hardwood, Ceramic |
|
Foundation Type
|
Unknown |
|
Half Bath Total
|
1 |
|
Heating Fuel
|
Natural Gas |
|
Heating Type
|
Forced Air |
|
Stories Total
|
2 |
|
Size Interior
|
3500 - 5000 Sqft |
|
Type
|
House |
|
Utility Water
|
Municipal Water |
Parking
Land
|
Acreage
|
No |
|
Land Amenities
|
Hospital, Public Transit, Schools |
|
Sewer
|
Sanitary Sewer |
|
Size Depth
|
104 Ft ,2 In |
|
Size Frontage
|
49 Ft ,10 In |
|
Size Irregular
|
49.9 X 104.2 Ft |
|
Size Total Text
|
49.9 X 104.2 Ft |
Rooms
| Level |
Type |
Length |
Width |
Dimensions |
|
Second Level |
Primary Bedroom |
4.5 m |
6.09 m |
4.5 m x 6.09 m |
|
Second Level |
Sitting Room |
2.5 m |
3.77 m |
2.5 m x 3.77 m |
|
Second Level |
Bedroom 2 |
4.26 m |
6.09 m |
4.26 m x 6.09 m |
|
Second Level |
Bedroom 3 |
3.86 m |
4.26 m |
3.86 m x 4.26 m |
|
Second Level |
Bedroom 4 |
3.74 m |
3.96 m |
3.74 m x 3.96 m |
|
Main Level |
Dining Room |
3.65 m |
4.7 m |
3.65 m x 4.7 m |
|
Main Level |
Kitchen |
3.65 m |
4.5 m |
3.65 m x 4.5 m |
|
Main Level |
Eating Area |
2.74 m |
4.5 m |
2.74 m x 4.5 m |
|
Main Level |
Family Room |
4.5 m |
4.5 m |
4.5 m x 4.5 m |
|
Main Level |
Office |
3.84 m |
3.96 m |
3.84 m x 3.96 m |
https://www.realtor.ca/real-estate/28235942/66-royal-west-road-markham-angus-glen-angus-glen

