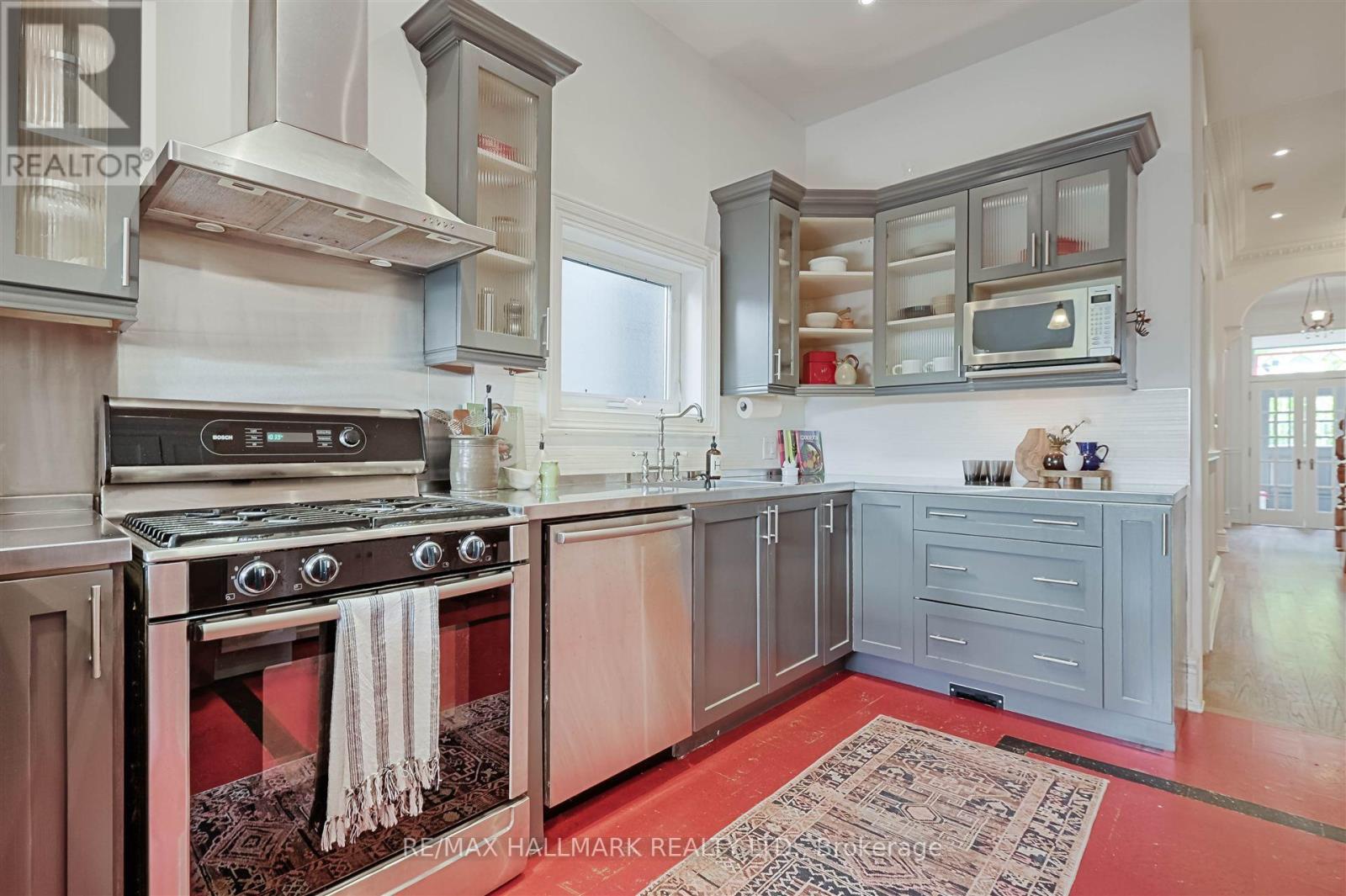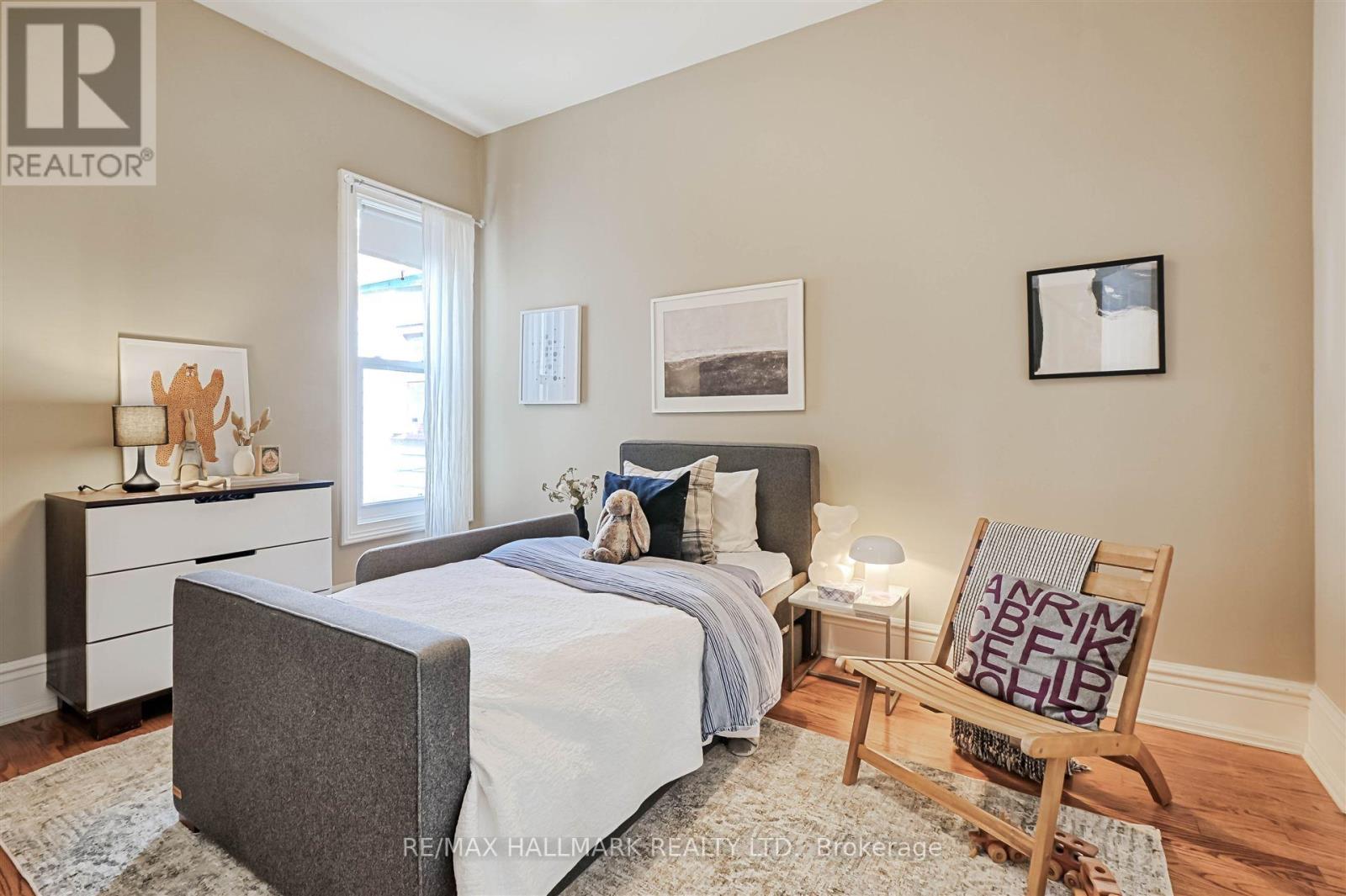66 Robert Street Toronto (University), Ontario M5S 2K3
$1,948,000
Stunning, 3-storey Victorian semi in the heart of Harbord Village. This renovated home seamlessly blends restored original charm with thoughtful modern updates. Soaring ceilings, intricate mouldings and a wood-burning fireplace anchor the spacious main floor, which includes an eat-in kitchen with walkout to a serene, private backyard - a true city oasis. The show-stopping third-floor primary retreat features a large bedroom, spa-like ensuite, private den, and a sun-drenched deck with views of the CN Tower - an inspiring backdrop for morning coffee or evening wine. The views continue from all aspects of the home including stunning sunsets over the Daniels Faculty of Architecture at U of T. Three additional generously sized bedrooms provide flexibility for family, guests, or work-from-home setups. A washroom on every level adds convenience, while the finished basement with separate entrance offers income potential or extra living space. There is potential to easily add private parking via laneway access, or street parking passes are available. Located on a quiet, tree-lined street just steps to U of T, Kensington Market, College St. cafés, Bloor St. shops, top schools, and transit, including the lovely walk through Philosophers Walk to Bloor. This is quintessential downtown living in one of Torontos most beloved historic neighbourhoods. (id:50787)
Open House
This property has open houses!
2:00 pm
Ends at:4:00 pm
2:00 pm
Ends at:4:00 pm
Property Details
| MLS® Number | C12158801 |
| Property Type | Single Family |
| Community Name | University |
| Amenities Near By | Place Of Worship, Public Transit, Schools |
| Features | Carpet Free, In-law Suite |
| Structure | Patio(s), Shed |
Building
| Bathroom Total | 4 |
| Bedrooms Above Ground | 4 |
| Bedrooms Below Ground | 1 |
| Bedrooms Total | 5 |
| Age | 100+ Years |
| Amenities | Fireplace(s) |
| Appliances | Water Meter, Dishwasher, Dryer, Freezer, Microwave, Hood Fan, Stove, Washer, Refrigerator |
| Basement Features | Apartment In Basement, Separate Entrance |
| Basement Type | N/a |
| Construction Style Attachment | Attached |
| Cooling Type | Central Air Conditioning |
| Exterior Finish | Brick |
| Fire Protection | Smoke Detectors |
| Fireplace Present | Yes |
| Fireplace Total | 1 |
| Flooring Type | Hardwood, Vinyl |
| Foundation Type | Unknown |
| Half Bath Total | 1 |
| Heating Fuel | Natural Gas |
| Heating Type | Forced Air |
| Stories Total | 3 |
| Size Interior | 1500 - 2000 Sqft |
| Type | Row / Townhouse |
| Utility Water | Municipal Water |
Parking
| No Garage |
Land
| Acreage | No |
| Fence Type | Fenced Yard |
| Land Amenities | Place Of Worship, Public Transit, Schools |
| Landscape Features | Landscaped |
| Sewer | Sanitary Sewer |
| Size Depth | 90 Ft |
| Size Frontage | 17 Ft ,3 In |
| Size Irregular | 17.3 X 90 Ft |
| Size Total Text | 17.3 X 90 Ft |
| Zoning Description | R(d1*848) |
Rooms
| Level | Type | Length | Width | Dimensions |
|---|---|---|---|---|
| Second Level | Bedroom 4 | 2.98 m | 3.43 m | 2.98 m x 3.43 m |
| Second Level | Bedroom 3 | 4.1 m | 2.95 m | 4.1 m x 2.95 m |
| Second Level | Bedroom 2 | 4.05 m | 4.63 m | 4.05 m x 4.63 m |
| Third Level | Primary Bedroom | 9.64 m | 4.63 m | 9.64 m x 4.63 m |
| Basement | Kitchen | 4.39 m | 6.85 m | 4.39 m x 6.85 m |
| Basement | Recreational, Games Room | 3.45 m | 4.81 m | 3.45 m x 4.81 m |
| Ground Level | Living Room | 5.54 m | 2.95 m | 5.54 m x 2.95 m |
| Ground Level | Dining Room | 4 m | 2.95 m | 4 m x 2.95 m |
| Ground Level | Kitchen | 5.23 m | 3.43 m | 5.23 m x 3.43 m |
| Ground Level | Eating Area | 2.01 m | 3.13 m | 2.01 m x 3.13 m |
Utilities
| Cable | Available |
| Sewer | Installed |
https://www.realtor.ca/real-estate/28335539/66-robert-street-toronto-university-university





























