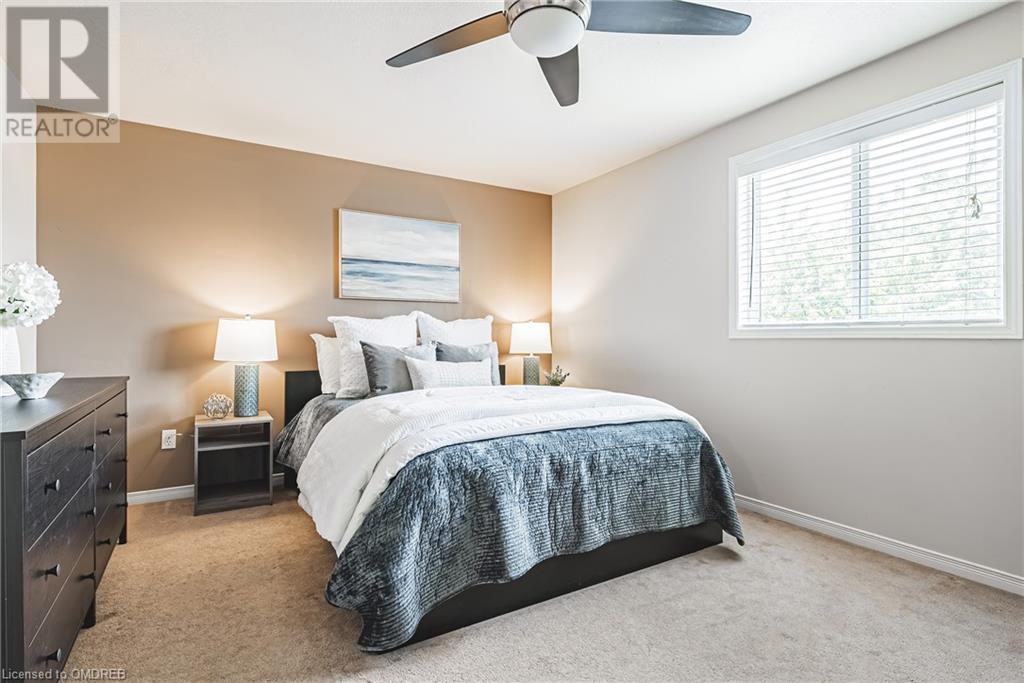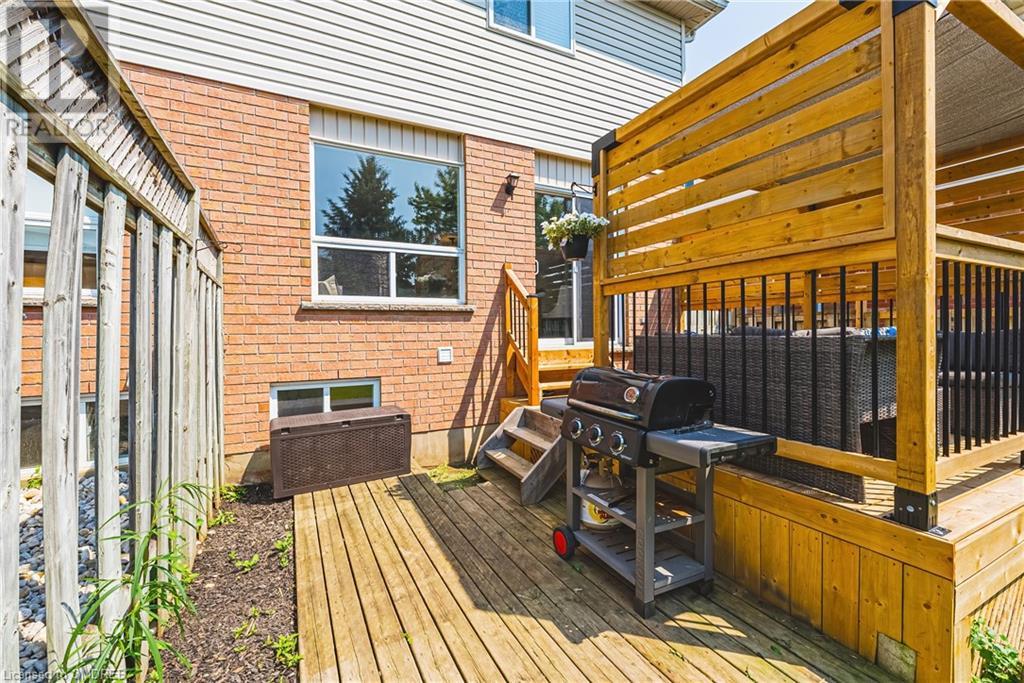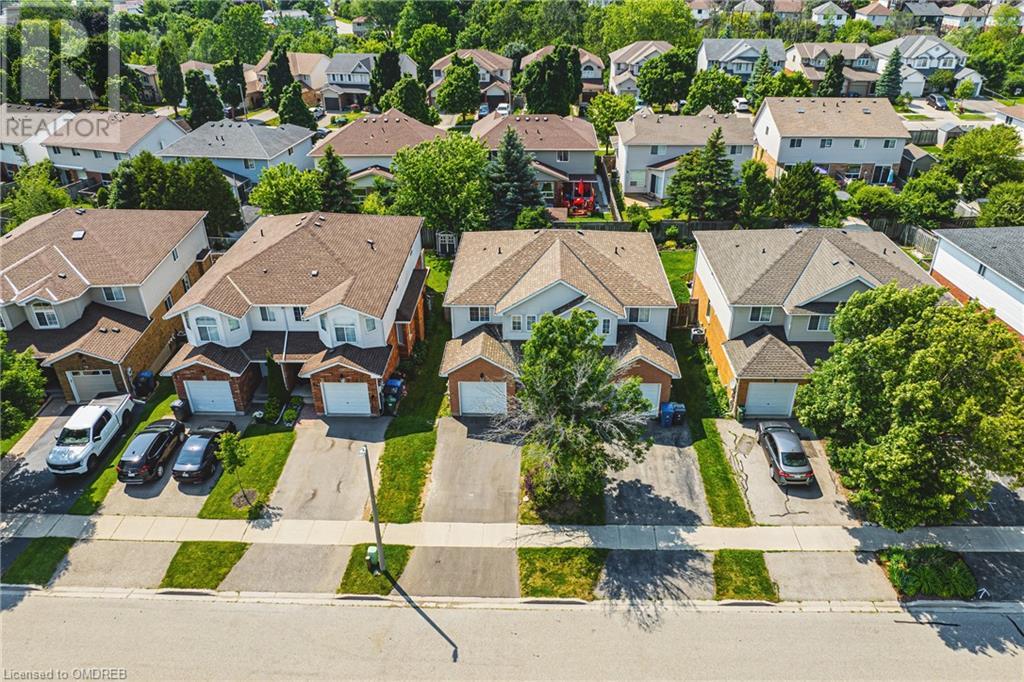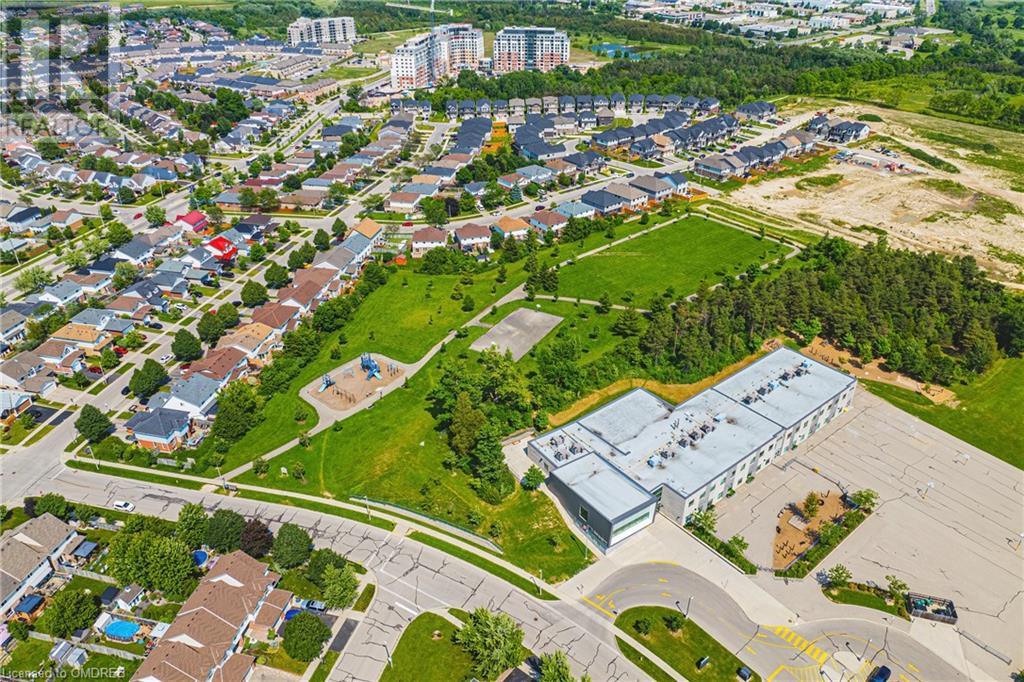289-597-1980
infolivingplus@gmail.com
66 Raspberry Lane Guelph, Ontario N1E 7H4
3 Bedroom
2 Bathroom
1812 sqft
2 Level
Central Air Conditioning
Forced Air
$759,999
Welcome to 66 Raspberry Lane! Located on the East end of Downtown Guelph, this wonderful three bedroom two bathroom offers 1500 sq. ft. of finished living space including a finished basement. It is situated in the heart of Grange Hill East with a quaint fenced in yard and surrounded by all the amenities you could want, dog friendly parks, schools, shopping malls, and only 5 minutes to the downtown core. A perfect home for buyers looking to get into the market or those looking to start their families and transition from condo to home ownership. (id:50787)
Property Details
| MLS® Number | 40605041 |
| Property Type | Single Family |
| Amenities Near By | Park, Schools |
| Community Features | Quiet Area, Community Centre |
| Equipment Type | Water Heater |
| Features | Paved Driveway, Automatic Garage Door Opener |
| Parking Space Total | 2 |
| Rental Equipment Type | Water Heater |
Building
| Bathroom Total | 2 |
| Bedrooms Above Ground | 3 |
| Bedrooms Total | 3 |
| Appliances | Dishwasher, Dryer, Microwave, Refrigerator, Stove, Water Softener, Washer, Garage Door Opener |
| Architectural Style | 2 Level |
| Basement Development | Partially Finished |
| Basement Type | Full (partially Finished) |
| Constructed Date | 2001 |
| Construction Style Attachment | Semi-detached |
| Cooling Type | Central Air Conditioning |
| Exterior Finish | Brick, Vinyl Siding |
| Foundation Type | Poured Concrete |
| Heating Fuel | Natural Gas |
| Heating Type | Forced Air |
| Stories Total | 2 |
| Size Interior | 1812 Sqft |
| Type | House |
| Utility Water | Municipal Water |
Parking
| Attached Garage |
Land
| Acreage | No |
| Land Amenities | Park, Schools |
| Sewer | Municipal Sewage System |
| Size Depth | 110 Ft |
| Size Frontage | 25 Ft |
| Size Irregular | 0.06 |
| Size Total | 0.06 Ac|under 1/2 Acre |
| Size Total Text | 0.06 Ac|under 1/2 Acre |
| Zoning Description | R2-6 |
Rooms
| Level | Type | Length | Width | Dimensions |
|---|---|---|---|---|
| Second Level | 4pc Bathroom | 9'0'' x 7'7'' | ||
| Second Level | Bedroom | 10'4'' x 9'0'' | ||
| Second Level | Bedroom | 10'3'' x 9'3'' | ||
| Second Level | Primary Bedroom | 11'6'' x 16'4'' | ||
| Basement | Laundry Room | 12'3'' x 7'2'' | ||
| Basement | Family Room | 10'7'' x 13'4'' | ||
| Basement | 3pc Bathroom | 7'11'' x 3'10'' | ||
| Main Level | Living Room/dining Room | 11'8'' x 18'3'' | ||
| Main Level | Kitchen | 9'11'' x 14'7'' | ||
| Main Level | Foyer | 16'7'' x 7'8'' |
https://www.realtor.ca/real-estate/27058217/66-raspberry-lane-guelph














































