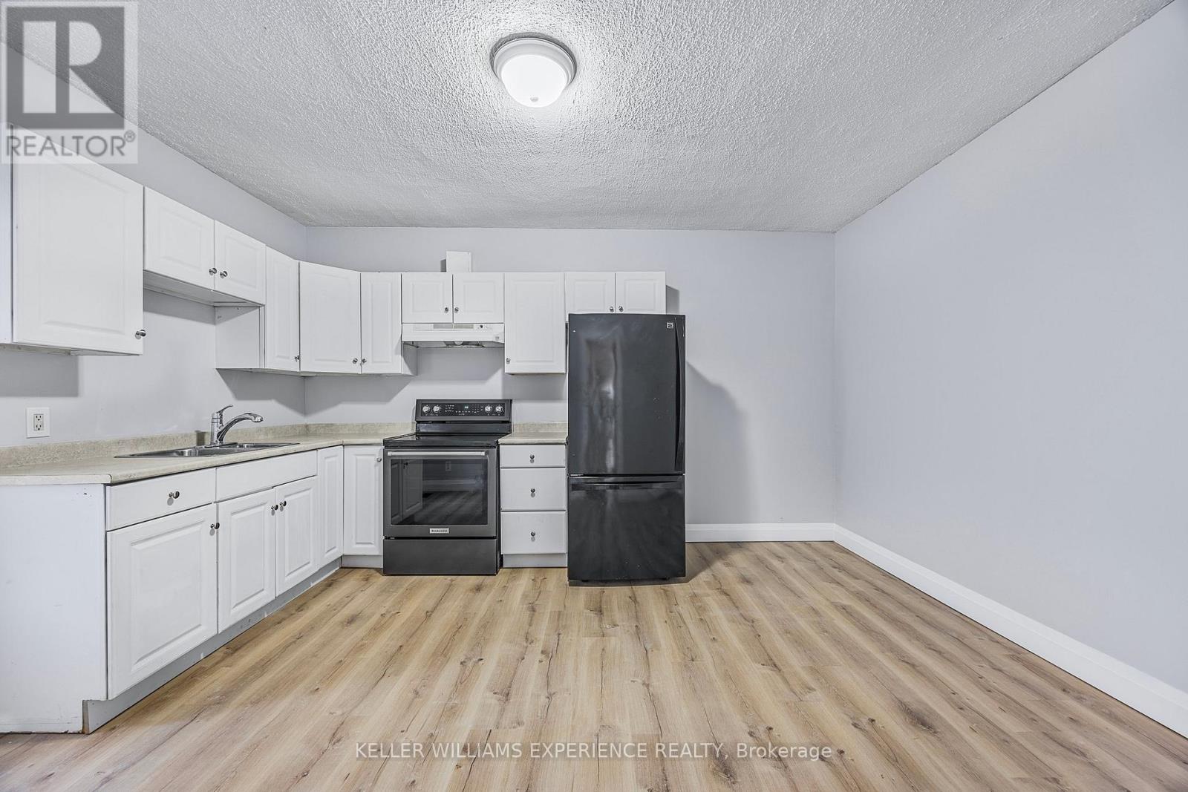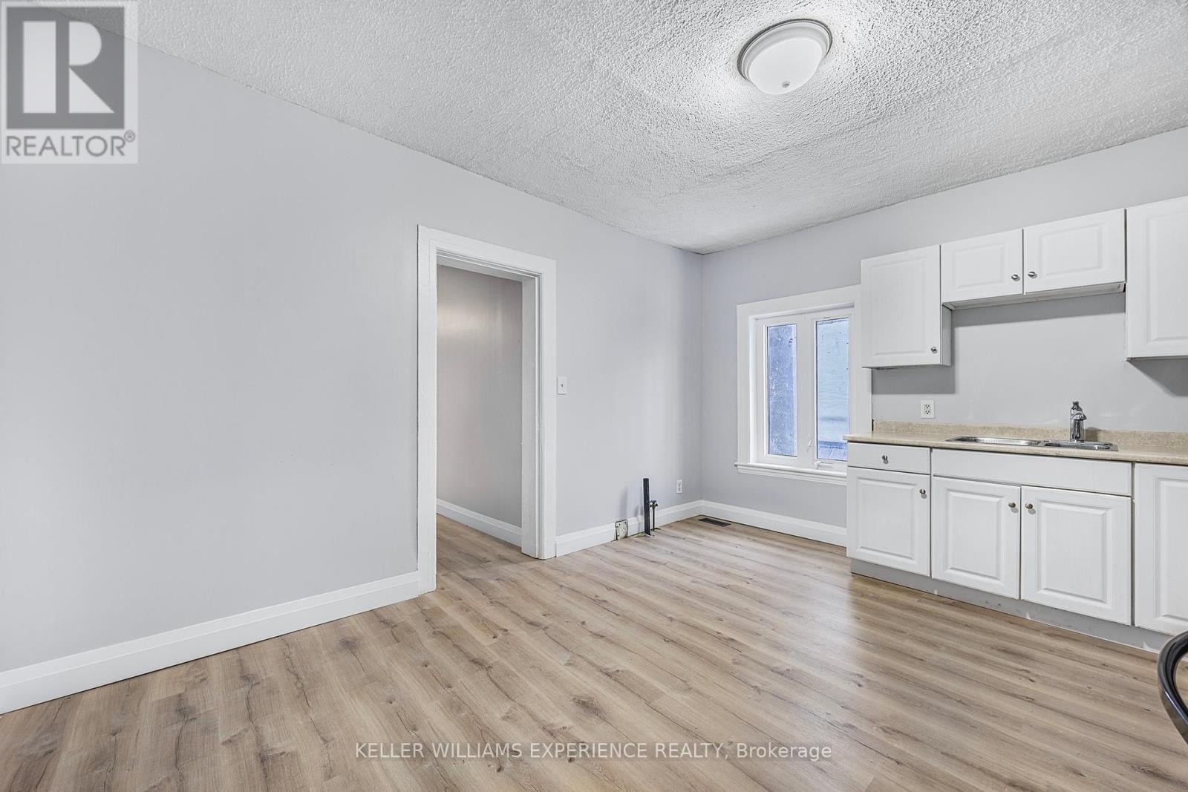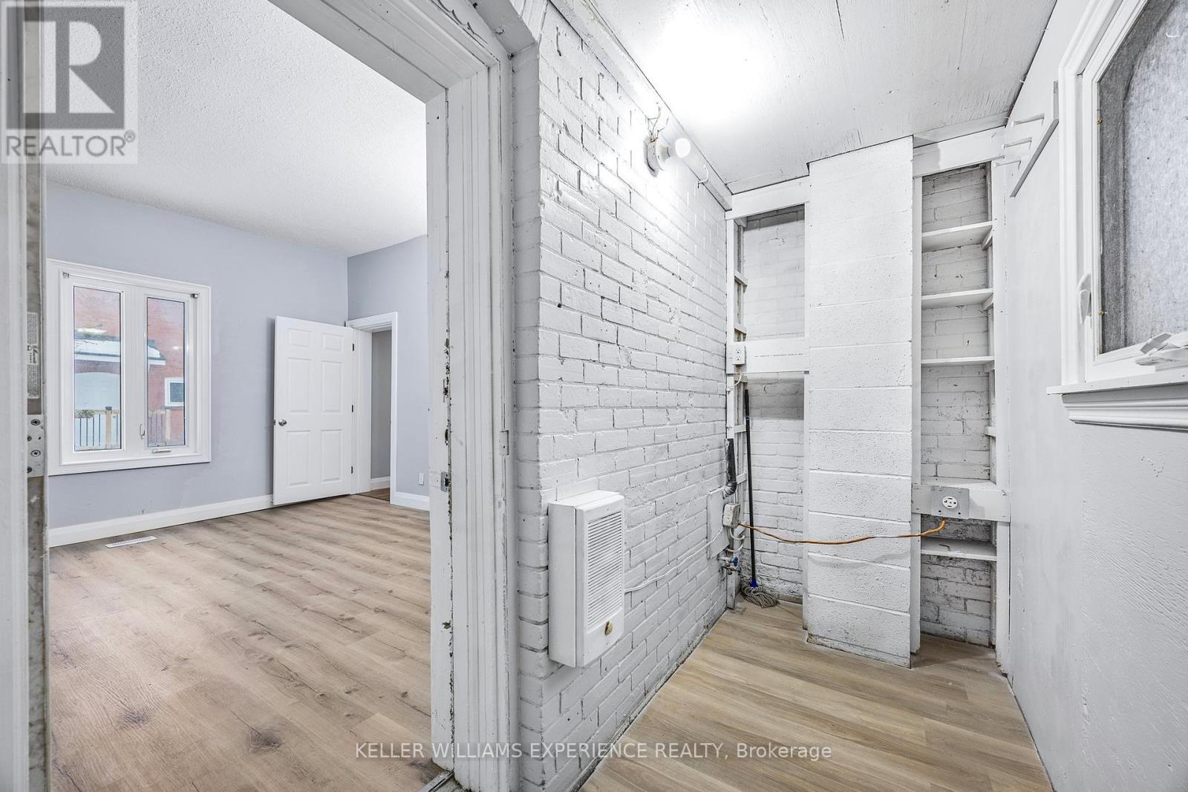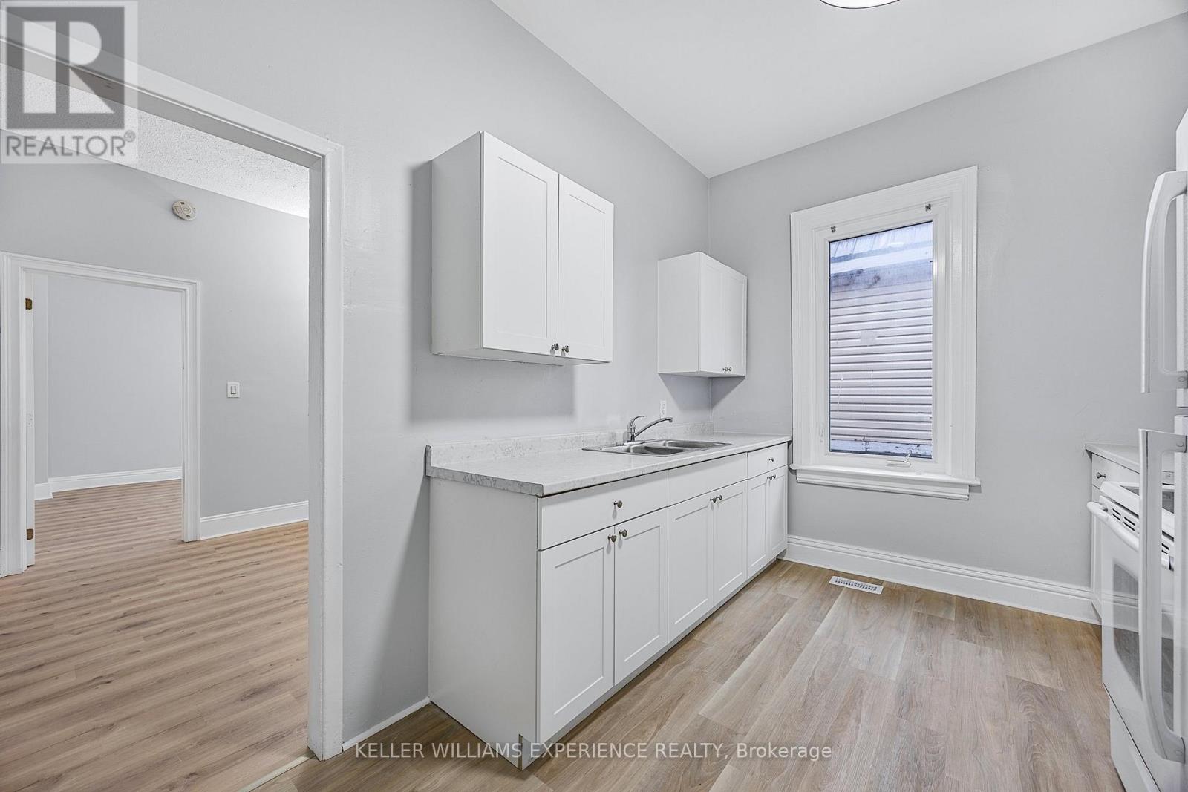3 Bedroom
2 Bathroom
1500 - 2000 sqft
Forced Air
$565,000
Motivated seller! Dont miss this excellent investment opportunity in the heart of downtown Orillia. This recently updated legal duplex features, new shingles, some new windos, brand new flooring throughout and fully renovated bathrooms, offering a clean and modern aesthetic. Private driveway leads to additional parking space at the rear. Each unit has a private entrance. Located just steps from shopping, dining, and the waterfront, this home is ideal for investors or buyers seeking a move-in ready property with strong rental potential. This is your chance to secure a solid asset in a growing community. Quick closing available, vacant and ready for occupancy. (id:50787)
Property Details
|
MLS® Number
|
S12156883 |
|
Property Type
|
Multi-family |
|
Community Name
|
Orillia |
|
Amenities Near By
|
Place Of Worship, Public Transit, Park |
|
Community Features
|
Community Centre |
|
Equipment Type
|
None |
|
Parking Space Total
|
4 |
|
Rental Equipment Type
|
None |
Building
|
Bathroom Total
|
2 |
|
Bedrooms Above Ground
|
3 |
|
Bedrooms Total
|
3 |
|
Age
|
100+ Years |
|
Amenities
|
Separate Heating Controls, Separate Electricity Meters |
|
Appliances
|
Water Heater, Stove, Refrigerator |
|
Basement Development
|
Unfinished |
|
Basement Type
|
Partial (unfinished) |
|
Exterior Finish
|
Brick |
|
Flooring Type
|
Laminate |
|
Foundation Type
|
Stone |
|
Heating Fuel
|
Natural Gas |
|
Heating Type
|
Forced Air |
|
Stories Total
|
2 |
|
Size Interior
|
1500 - 2000 Sqft |
|
Type
|
Duplex |
|
Utility Water
|
Municipal Water |
Parking
Land
|
Acreage
|
No |
|
Land Amenities
|
Place Of Worship, Public Transit, Park |
|
Sewer
|
Sanitary Sewer |
|
Size Depth
|
117 Ft |
|
Size Frontage
|
34 Ft ,6 In |
|
Size Irregular
|
34.5 X 117 Ft |
|
Size Total Text
|
34.5 X 117 Ft |
|
Surface Water
|
Lake/pond |
|
Zoning Description
|
C1 |
Rooms
| Level |
Type |
Length |
Width |
Dimensions |
|
Main Level |
Living Room |
4.52 m |
3.63 m |
4.52 m x 3.63 m |
|
Main Level |
Kitchen |
4.22 m |
2.72 m |
4.22 m x 2.72 m |
|
Main Level |
Dining Room |
4.22 m |
3.1 m |
4.22 m x 3.1 m |
|
Main Level |
Bedroom |
4.55 m |
3.68 m |
4.55 m x 3.68 m |
|
Main Level |
Bathroom |
3.16 m |
1.61 m |
3.16 m x 1.61 m |
|
Upper Level |
Kitchen |
4.5 m |
3.56 m |
4.5 m x 3.56 m |
|
Upper Level |
Bedroom |
3.68 m |
3.07 m |
3.68 m x 3.07 m |
|
Upper Level |
Bedroom 2 |
5 m |
3.68 m |
5 m x 3.68 m |
|
Upper Level |
Living Room |
3.35 m |
2.74 m |
3.35 m x 2.74 m |
|
Upper Level |
Bathroom |
3.29 m |
1.71 m |
3.29 m x 1.71 m |
https://www.realtor.ca/real-estate/28331158/66-matchedash-street-s-orillia-orillia










































