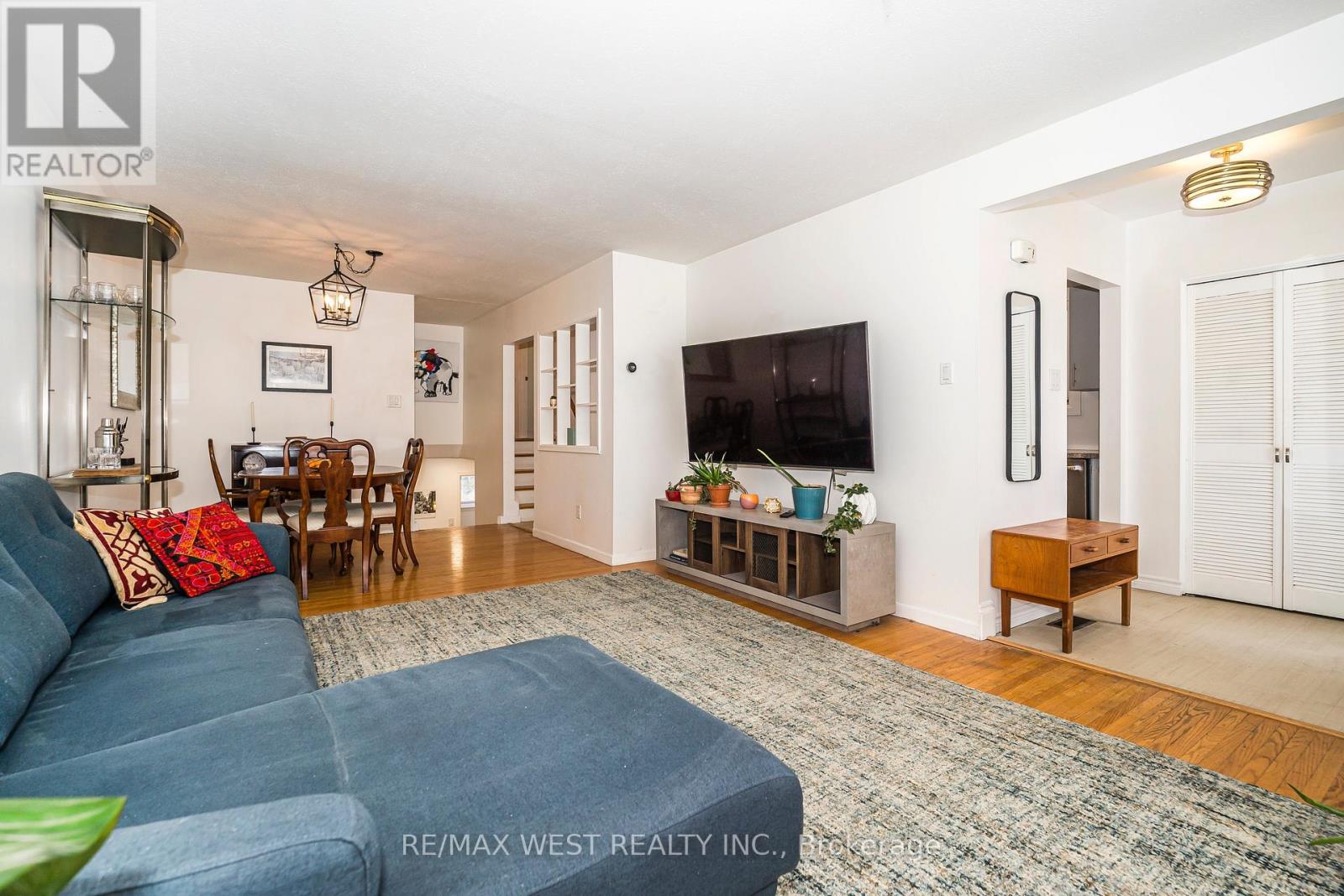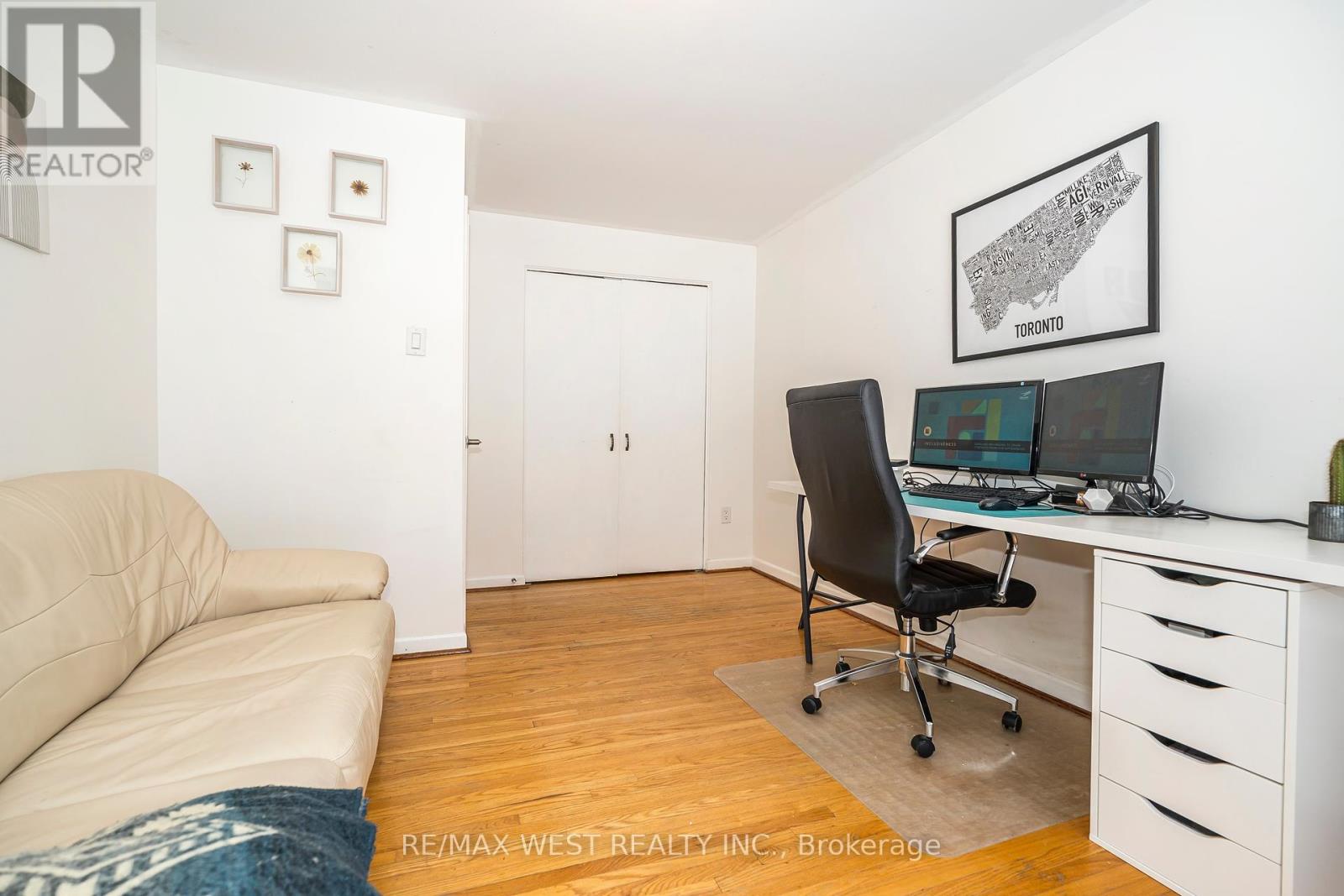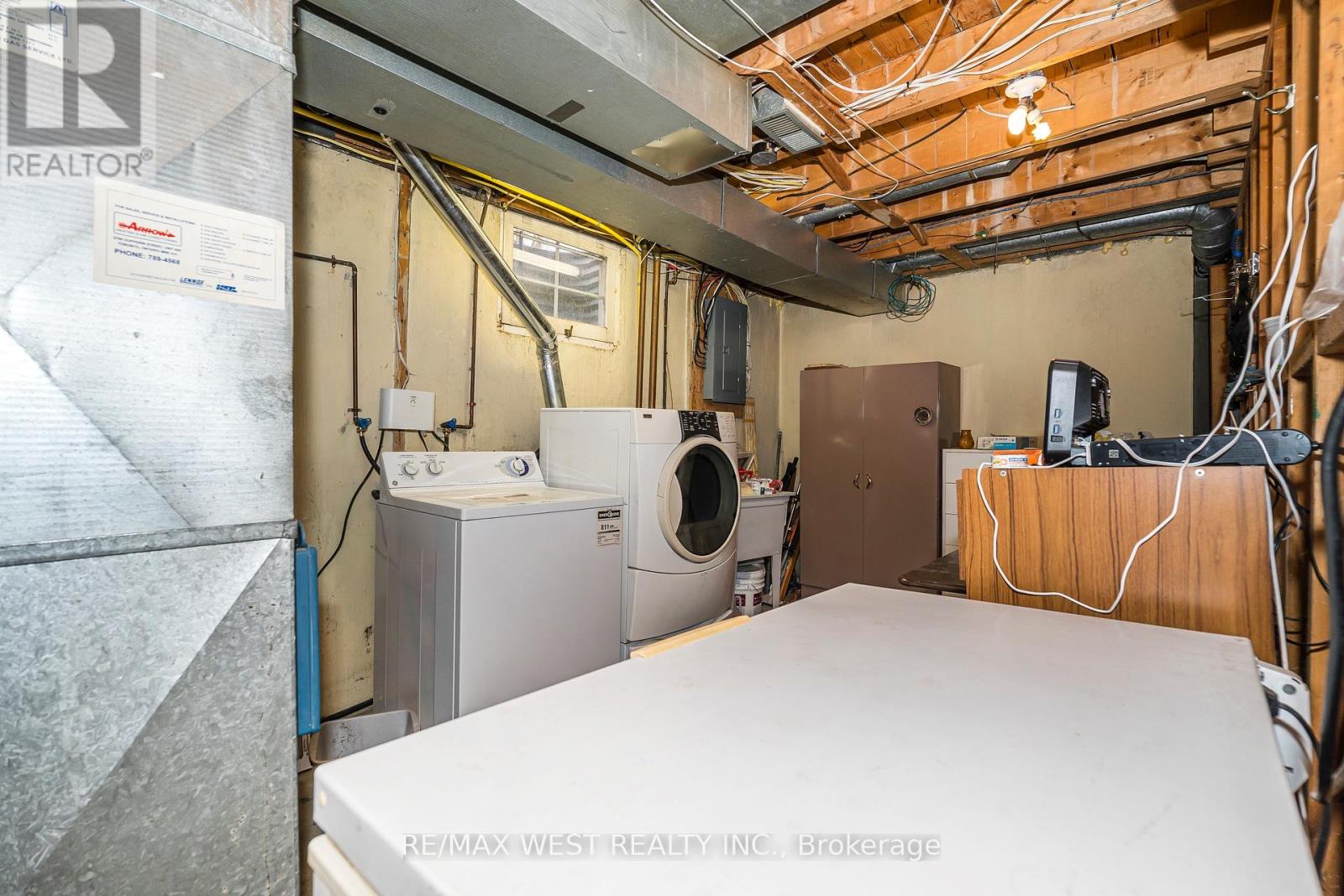4 Bedroom
2 Bathroom
Central Air Conditioning
Forced Air
$1,199,900
**Welcome to 66 Lehar Crescent!!**4 bedroom, 4 level Backsplit with Double Car Garage**46 x 126 ft Lot, widens to 66 feet at rear**Walk-out to spacious yard - ideal for entertaining**Great closet space in all the bedrooms and lots of storage throughout the home**Primary Bedroom with Walk-in Closet**Eat-in Kitchen with Stainless Steel Appliances**Lower level can be converted to family room and has access to crawl space for additional storage**Near Seneca College, Fairview Mall, Neighbourhood Parks/Schools & Quick Access to public transit/Highways** (id:50787)
Property Details
|
MLS® Number
|
C11969669 |
|
Property Type
|
Single Family |
|
Community Name
|
Hillcrest Village |
|
Features
|
Carpet Free |
|
Parking Space Total
|
4 |
Building
|
Bathroom Total
|
2 |
|
Bedrooms Above Ground
|
4 |
|
Bedrooms Total
|
4 |
|
Appliances
|
Dishwasher, Dryer, Garage Door Opener, Microwave, Refrigerator, Stove, Washer, Window Coverings |
|
Basement Development
|
Partially Finished |
|
Basement Type
|
N/a (partially Finished) |
|
Construction Style Attachment
|
Detached |
|
Construction Style Split Level
|
Backsplit |
|
Cooling Type
|
Central Air Conditioning |
|
Exterior Finish
|
Brick |
|
Flooring Type
|
Hardwood, Vinyl |
|
Foundation Type
|
Unknown |
|
Half Bath Total
|
1 |
|
Heating Fuel
|
Natural Gas |
|
Heating Type
|
Forced Air |
|
Type
|
House |
|
Utility Water
|
Municipal Water |
Parking
Land
|
Acreage
|
No |
|
Sewer
|
Sanitary Sewer |
|
Size Depth
|
126 Ft ,1 In |
|
Size Frontage
|
46 Ft ,3 In |
|
Size Irregular
|
46.28 X 126.09 Ft ; Irregular, Widens At Rear To 66 Feet |
|
Size Total Text
|
46.28 X 126.09 Ft ; Irregular, Widens At Rear To 66 Feet |
Rooms
| Level |
Type |
Length |
Width |
Dimensions |
|
Lower Level |
Recreational, Games Room |
7.32 m |
3.66 m |
7.32 m x 3.66 m |
|
Lower Level |
Laundry Room |
6.71 m |
2.79 m |
6.71 m x 2.79 m |
|
Main Level |
Living Room |
4.57 m |
3.76 m |
4.57 m x 3.76 m |
|
Main Level |
Dining Room |
3.05 m |
2.87 m |
3.05 m x 2.87 m |
|
Main Level |
Kitchen |
2.57 m |
2.44 m |
2.57 m x 2.44 m |
|
Main Level |
Eating Area |
3.1 m |
2.44 m |
3.1 m x 2.44 m |
|
Upper Level |
Primary Bedroom |
4.19 m |
3.1 m |
4.19 m x 3.1 m |
|
Upper Level |
Bedroom 2 |
3.15 m |
2.62 m |
3.15 m x 2.62 m |
|
Ground Level |
Bedroom 3 |
3.23 m |
3.15 m |
3.23 m x 3.15 m |
|
Ground Level |
Bedroom 4 |
4.27 m |
3.2 m |
4.27 m x 3.2 m |
https://www.realtor.ca/real-estate/27907511/66-lehar-crescent-toronto-hillcrest-village-hillcrest-village




























