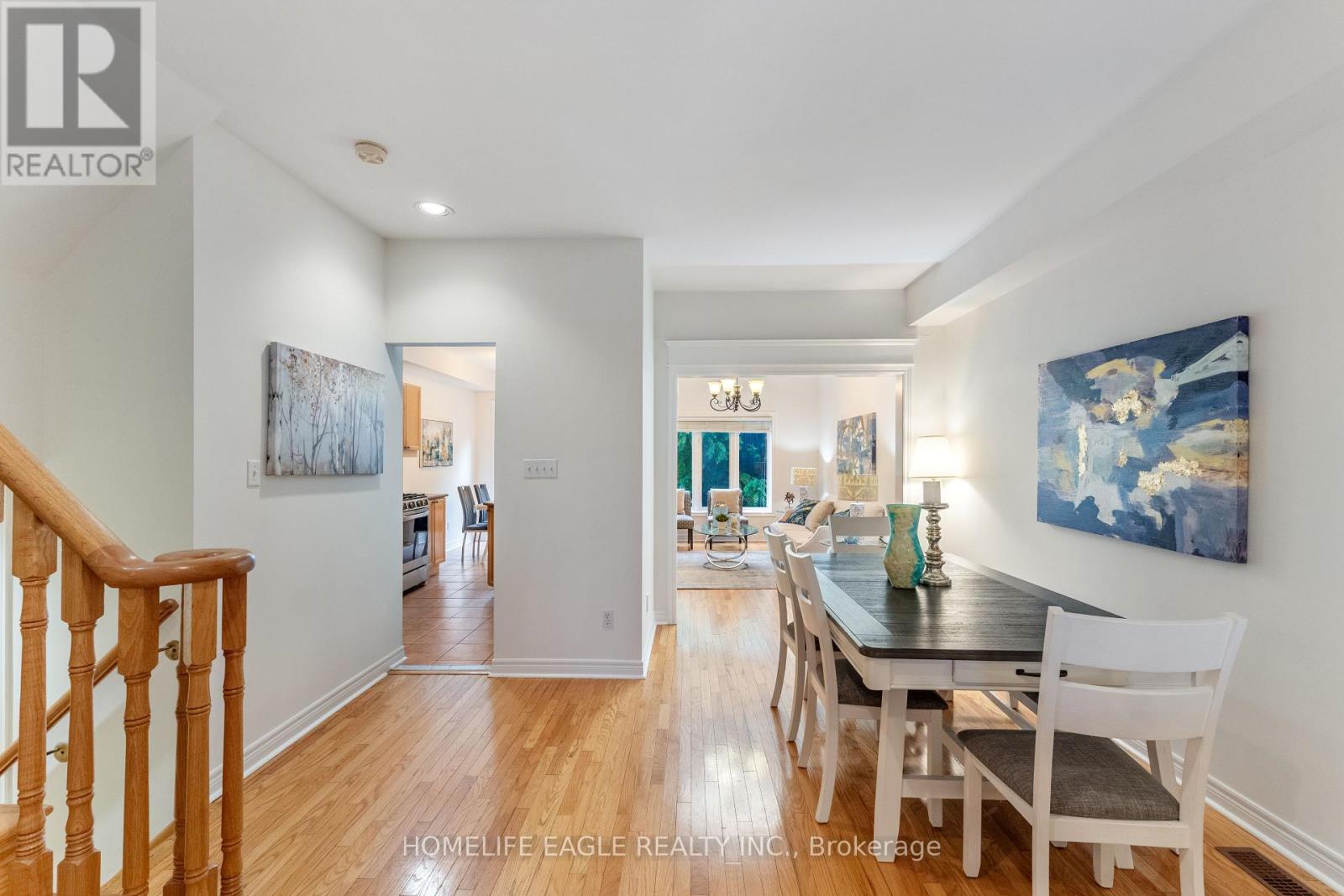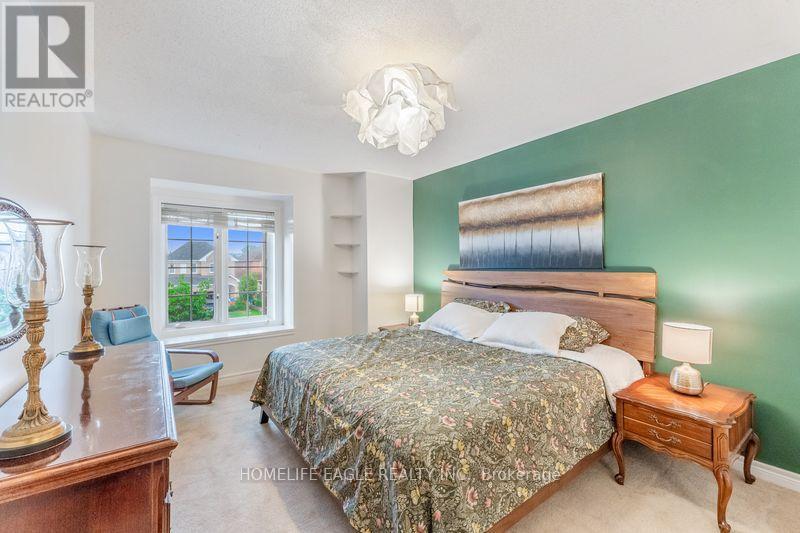66 Jordanray Boulevard Newmarket, Ontario L3X 2P8
$1,048,000
The Perfect 3 Bedroom 4 Bathroom Town In The Family Friendly Neighborhood Of Summerhill Estates * Backing On To Greenspace * 9ft Ceilings * Hardwood Floors * Gas Fireplace * Fantastic Layout w/ Eatin Kitchen Combined w/ Family Room All With Gorgeous Greenspace Views * Spacious Primary Bedroom W/ Newly Renovated 4PC Ensuite & Separate Shower * Bright Finished 'Basement Apartment' W/ Kitchenette, 4PC Bathroom & Large Living Room & Large Above Grade Windows * Large Interloc Patio * Walk to Schools, Parks, Transit Minutes to Upper Canada, Hospital Hwy 404 & Much More! **** EXTRAS **** Minutes to GO Transit, Upper Canada Mall, Hospital, Parks, Trails & Schools (id:50787)
Open House
This property has open houses!
1:00 pm
Ends at:4:00 pm
1:00 pm
Ends at:4:00 pm
Property Details
| MLS® Number | N9012724 |
| Property Type | Single Family |
| Community Name | Summerhill Estates |
| Amenities Near By | Public Transit, Schools, Hospital |
| Parking Space Total | 4 |
| View Type | View |
Building
| Bathroom Total | 4 |
| Bedrooms Above Ground | 3 |
| Bedrooms Total | 3 |
| Appliances | Dryer, Refrigerator, Stove, Washer, Window Coverings |
| Basement Development | Finished |
| Basement Features | Apartment In Basement |
| Basement Type | N/a (finished) |
| Construction Style Attachment | Attached |
| Cooling Type | Central Air Conditioning |
| Exterior Finish | Brick |
| Fireplace Present | Yes |
| Foundation Type | Concrete |
| Heating Fuel | Natural Gas |
| Heating Type | Forced Air |
| Stories Total | 2 |
| Type | Row / Townhouse |
| Utility Water | Municipal Water |
Parking
| Garage |
Land
| Acreage | No |
| Land Amenities | Public Transit, Schools, Hospital |
| Sewer | Sanitary Sewer |
| Size Irregular | 24.554 X 109.99 Ft ; Backs On To Greenspace |
| Size Total Text | 24.554 X 109.99 Ft ; Backs On To Greenspace |
Rooms
| Level | Type | Length | Width | Dimensions |
|---|---|---|---|---|
| Second Level | Primary Bedroom | 5.07 m | 3.3 m | 5.07 m x 3.3 m |
| Second Level | Bedroom 2 | 3.48 m | 2.82 m | 3.48 m x 2.82 m |
| Second Level | Bedroom 3 | 3.42 m | 2.59 m | 3.42 m x 2.59 m |
| Basement | Bedroom 4 | 5.53 m | 4.27 m | 5.53 m x 4.27 m |
| Basement | Kitchen | 2.76 m | 2.49 m | 2.76 m x 2.49 m |
| Main Level | Living Room | 4.54 m | 3.29 m | 4.54 m x 3.29 m |
| Main Level | Dining Room | 4.31 m | 2.34 m | 4.31 m x 2.34 m |
| Main Level | Kitchen | 5.59 m | 2.28 m | 5.59 m x 2.28 m |
https://www.realtor.ca/real-estate/27129121/66-jordanray-boulevard-newmarket-summerhill-estates























