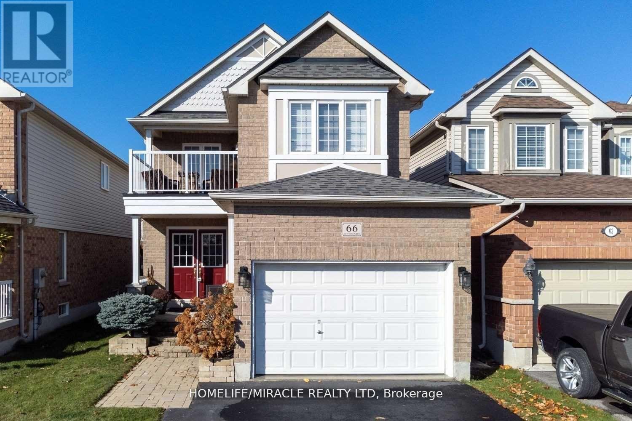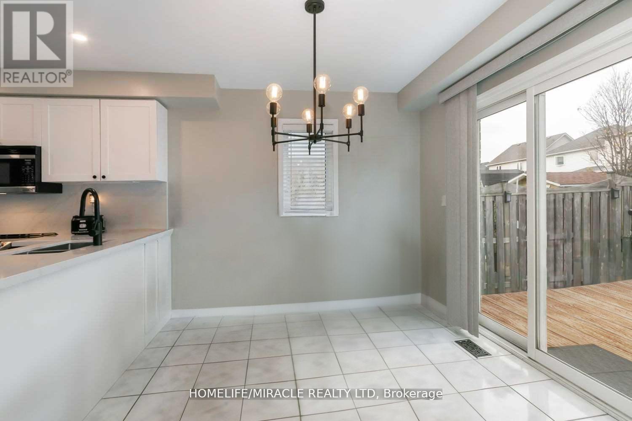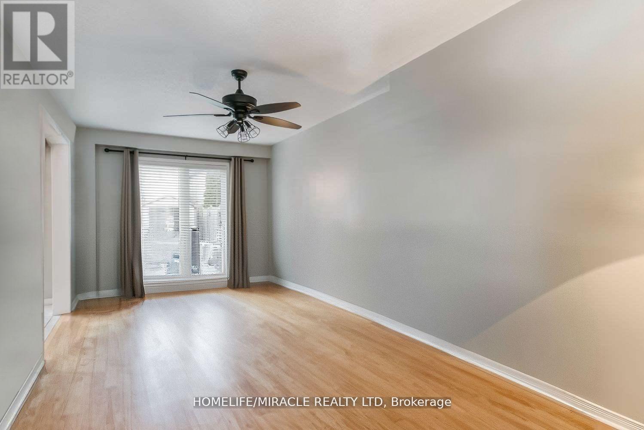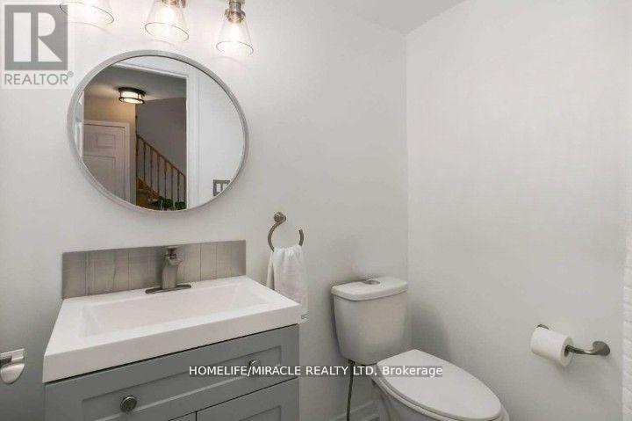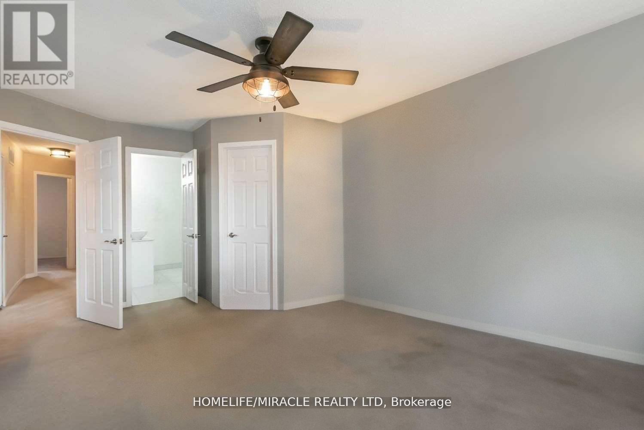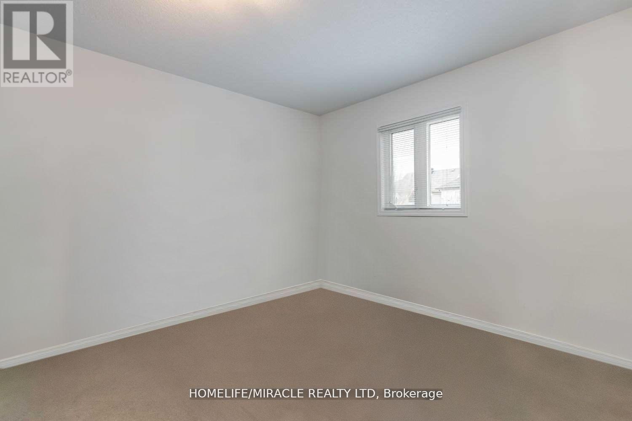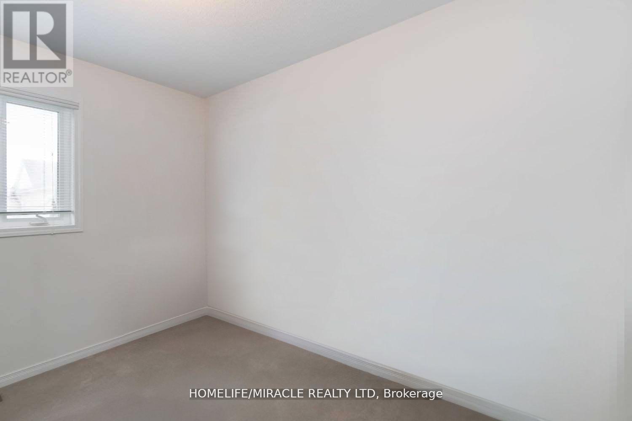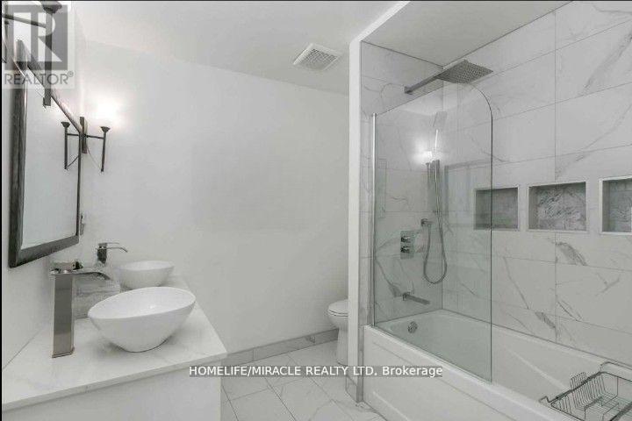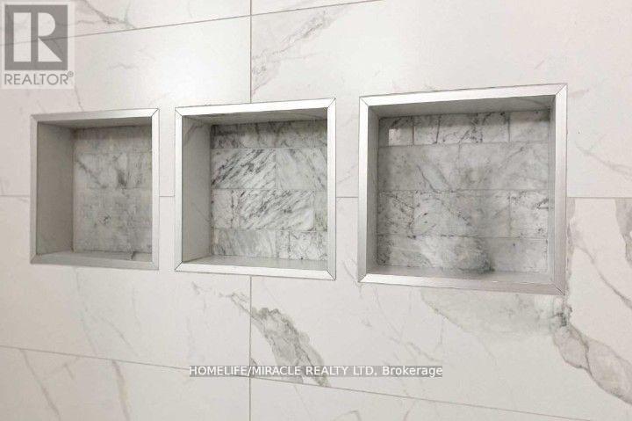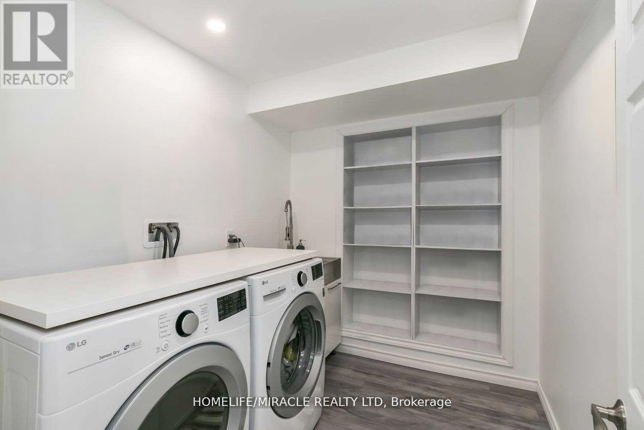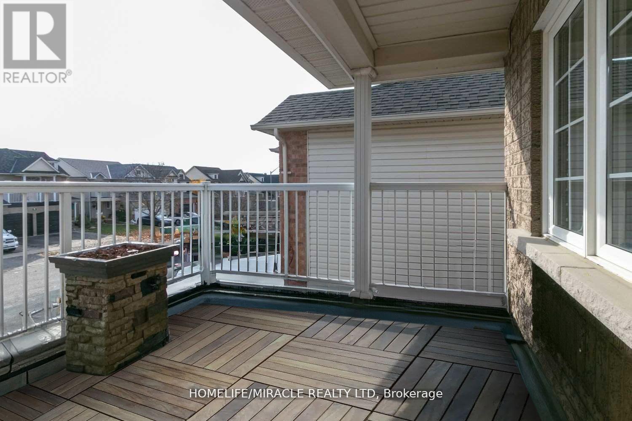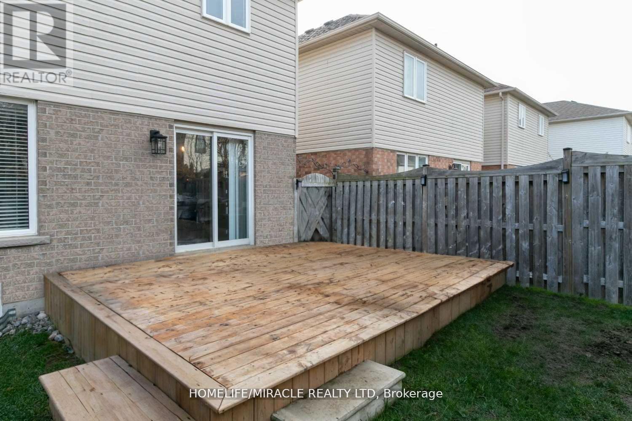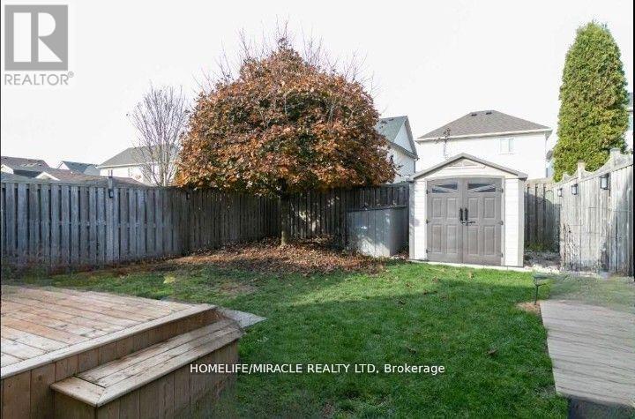3 Bedroom
3 Bathroom
Central Air Conditioning
Forced Air
$3,300 Monthly
Welcome to 66 Hutton pl A stunning and spacious family home situated in a desirable neighborhood. This two-story property boasts a modern and elegant design with a brick exterior. The main floor features an Gorgeous Kitchen Features Self-Close Cabinets, Quartz Counters & Backsplash, Tile Flooring, Pot Lighting & Stainless Steel Appliances. Dining Area Has Convenient Walk-Out To Deck Ideal For Barbecuing. Living Room Boasts Hardwood Flooring. Upstairs Primary Bedroom Contains Walk-In Closet And Walk-Out To Balcony To Enjoy Evenings Relaxing & Looking At Stars Renovated Bathroom On The 2nd Floor Has A Stunning Shower With B/I Shelving, Heated Floors, And Vanity With 2 Sinks Two additional generous-sized bedrooms, each with its own closet. Finished Basement Contains Rec Room With Pot Lighting, An Appealing Laundry Room, And A Fabulous 3 Pc Bath With Tiled Walk-In Shower. this property offers easy access to schools, parks, shopping centers and restaurants pics when house was vacant. ** This is a linked property.** **** EXTRAS **** S/S Appliances stove, fridge dishwasher and washer dryer Shed In Backyard All Elf. No Sidewalk (id:50787)
Property Details
|
MLS® Number
|
E8325006 |
|
Property Type
|
Single Family |
|
Community Name
|
Bowmanville |
|
Parking Space Total
|
5 |
Building
|
Bathroom Total
|
3 |
|
Bedrooms Above Ground
|
3 |
|
Bedrooms Total
|
3 |
|
Appliances
|
Central Vacuum |
|
Basement Development
|
Finished |
|
Basement Type
|
N/a (finished) |
|
Construction Style Attachment
|
Detached |
|
Cooling Type
|
Central Air Conditioning |
|
Exterior Finish
|
Brick |
|
Heating Fuel
|
Natural Gas |
|
Heating Type
|
Forced Air |
|
Stories Total
|
2 |
|
Type
|
House |
|
Utility Water
|
Municipal Water |
Parking
Land
|
Acreage
|
No |
|
Sewer
|
Sanitary Sewer |
|
Size Irregular
|
29.53 X 110.23 Ft |
|
Size Total Text
|
29.53 X 110.23 Ft |
Rooms
| Level |
Type |
Length |
Width |
Dimensions |
|
Second Level |
Primary Bedroom |
6.7 m |
3.42 m |
6.7 m x 3.42 m |
|
Second Level |
Bedroom 2 |
5.04 m |
3.35 m |
5.04 m x 3.35 m |
|
Second Level |
Bedroom 3 |
3.32 m |
2.86 m |
3.32 m x 2.86 m |
|
Basement |
Bathroom |
2.65 m |
2.2 m |
2.65 m x 2.2 m |
|
Basement |
Recreational, Games Room |
5.22 m |
2.96 m |
5.22 m x 2.96 m |
|
Basement |
Laundry Room |
2.45 m |
2.02 m |
2.45 m x 2.02 m |
|
Main Level |
Kitchen |
3.02 m |
3.45 m |
3.02 m x 3.45 m |
|
Main Level |
Dining Room |
3.05 m |
3.45 m |
3.05 m x 3.45 m |
|
Main Level |
Living Room |
6.06 m |
3.64 m |
6.06 m x 3.64 m |
https://www.realtor.ca/real-estate/26874660/66-hutton-place-clarington-bowmanville

