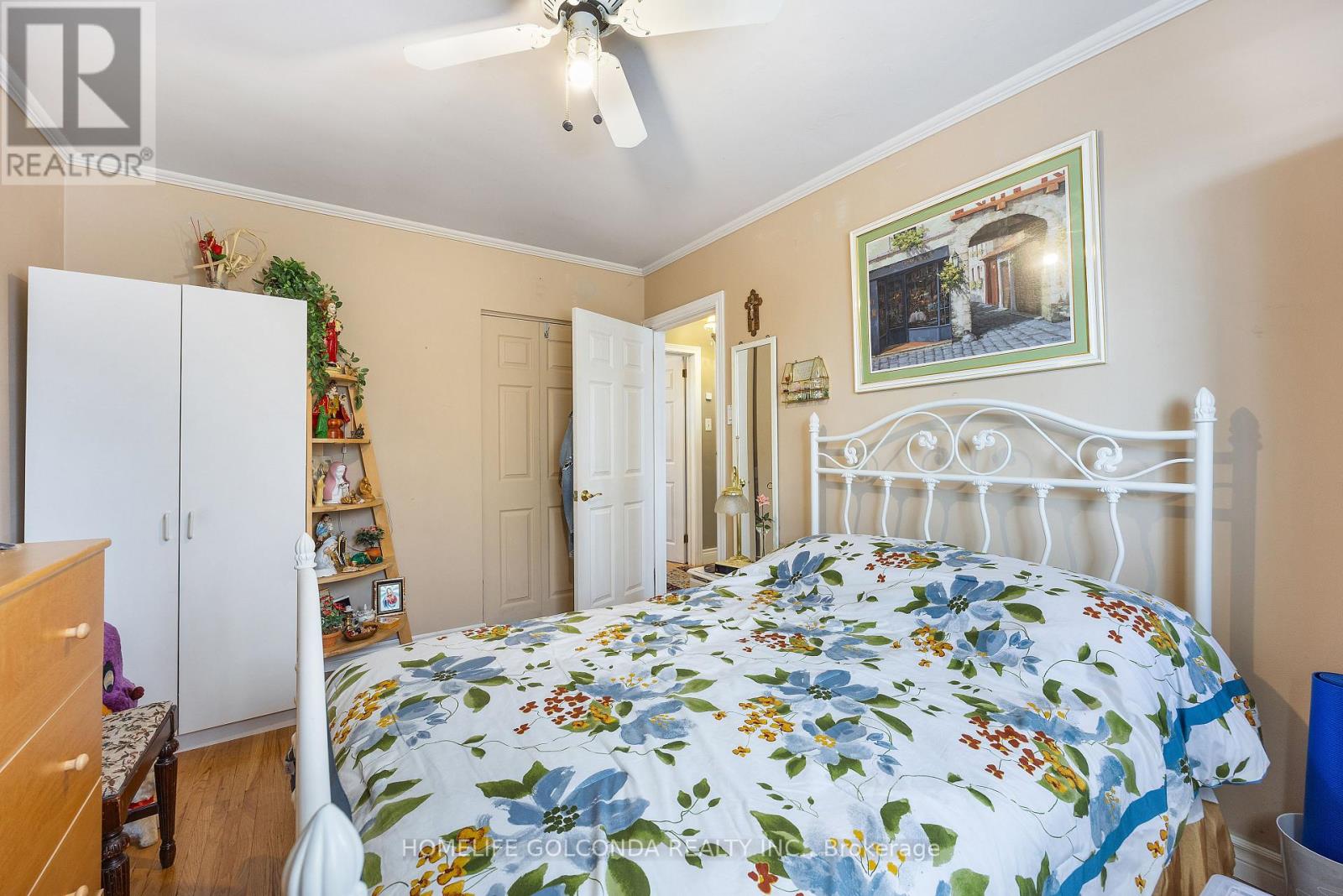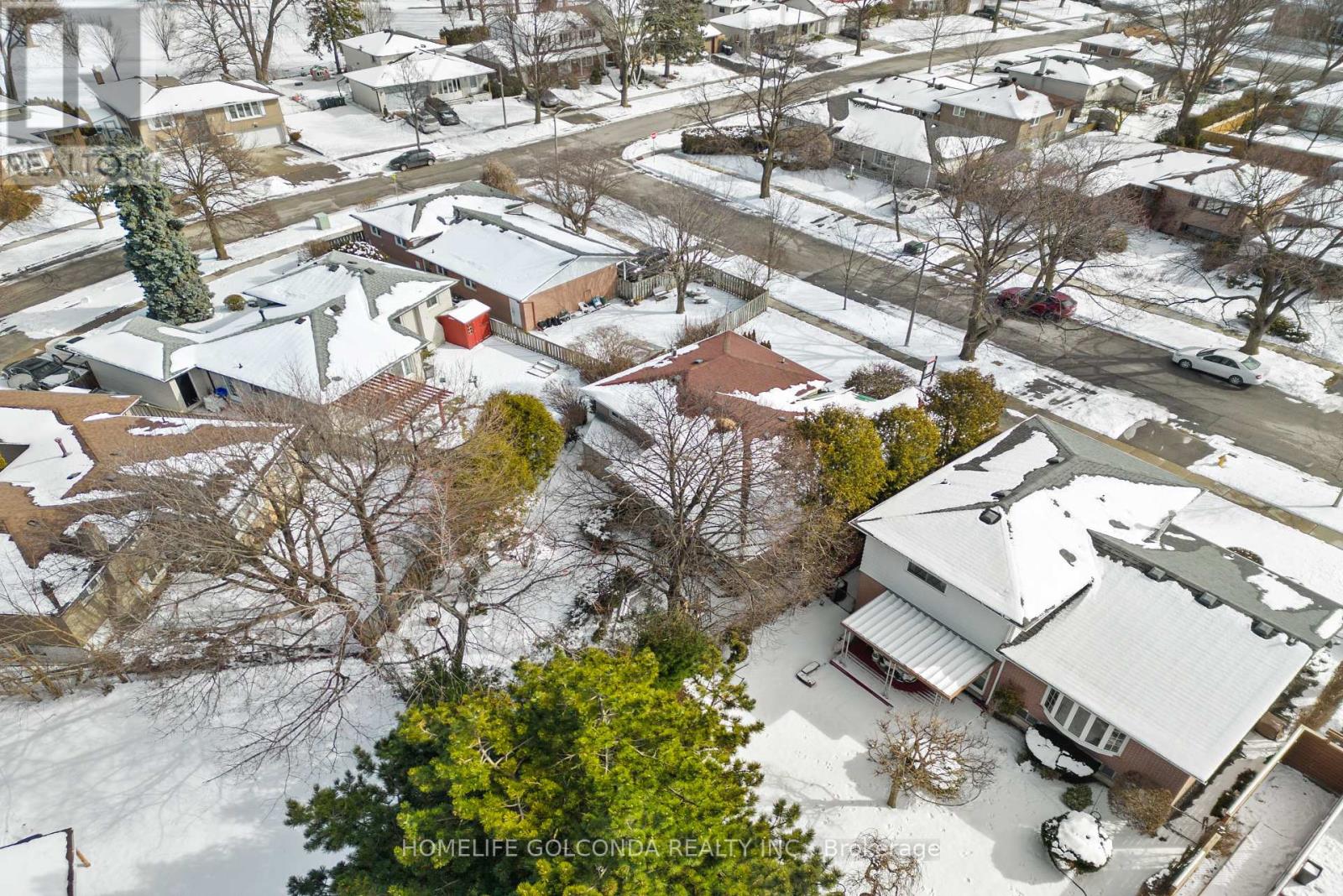4 Bedroom
2 Bathroom
Fireplace
Central Air Conditioning
Forced Air
$1,198,000
**Must see Tastefully Beautifully Renovated Family Home on a premium lot 70 X110, in Prime Scarborough**, Spacious & Big Windows Which Brings an Abundance of Natural Sunlight into Renovated & Spacious 4 Level Backsplit, Mins. to all Amenities, Scarborough Town Centre, Schools, Hospitals, Trail, TTC., Subways, Hwy 401, Upgraded Kitchen W/Quarts Countertops & Backsplash, Under-mount double sinks also has Eat-In Area, pantry, pot lights. Newer Hardwood Flooring & Potlights Cozy Living Room with Fireplace, Renovated Baths, Finished Basement with a good size Bedroom and also updated modern Bath. is the perfect house for Entertaining with a Huge cozy Family room with a Fireplace, Newer Windows, Newer Heating, Newer Cac.,Hot Water tank and more... **** EXTRAS **** Existing: S/S Fridge, Stove,, B/I Dishwasher, Microwave and kitchen TV, Washer & Dryer, Blinds and All window coverings, Elfs, Newer Central Air-Cond., Newer HVAC (id:50787)
Property Details
|
MLS® Number
|
E8110518 |
|
Property Type
|
Single Family |
|
Community Name
|
Woburn |
|
Parking Space Total
|
2 |
Building
|
Bathroom Total
|
2 |
|
Bedrooms Above Ground
|
3 |
|
Bedrooms Below Ground
|
1 |
|
Bedrooms Total
|
4 |
|
Basement Development
|
Finished |
|
Basement Type
|
N/a (finished) |
|
Construction Style Attachment
|
Detached |
|
Construction Style Split Level
|
Backsplit |
|
Cooling Type
|
Central Air Conditioning |
|
Exterior Finish
|
Brick |
|
Fireplace Present
|
Yes |
|
Heating Fuel
|
Natural Gas |
|
Heating Type
|
Forced Air |
|
Type
|
House |
|
Utility Water
|
Municipal Water |
Parking
Land
|
Acreage
|
No |
|
Sewer
|
Sanitary Sewer |
|
Size Irregular
|
70 X 110 Ft ; Irreg.as Per Survey |
|
Size Total Text
|
70 X 110 Ft ; Irreg.as Per Survey |
Rooms
| Level |
Type |
Length |
Width |
Dimensions |
|
Basement |
Laundry Room |
3 m |
3 m |
3 m x 3 m |
|
Lower Level |
Study |
2.9 m |
1.8 m |
2.9 m x 1.8 m |
|
Lower Level |
Family Room |
7.5 m |
4 m |
7.5 m x 4 m |
|
Lower Level |
Bedroom 4 |
5.7 m |
3.54 m |
5.7 m x 3.54 m |
|
Main Level |
Foyer |
8 m |
3.8 m |
8 m x 3.8 m |
|
Main Level |
Living Room |
5.5 m |
3.7 m |
5.5 m x 3.7 m |
|
Main Level |
Dining Room |
3.1 m |
2.75 m |
3.1 m x 2.75 m |
|
Upper Level |
Kitchen |
5.15 m |
3.3 m |
5.15 m x 3.3 m |
|
Upper Level |
Primary Bedroom |
4 m |
3 m |
4 m x 3 m |
|
Upper Level |
Bedroom |
4 m |
2.9 m |
4 m x 2.9 m |
|
Upper Level |
Bedroom |
2.9 m |
2.75 m |
2.9 m x 2.75 m |
https://www.realtor.ca/real-estate/26577356/66-highcourt-crescent-toronto-woburn






































