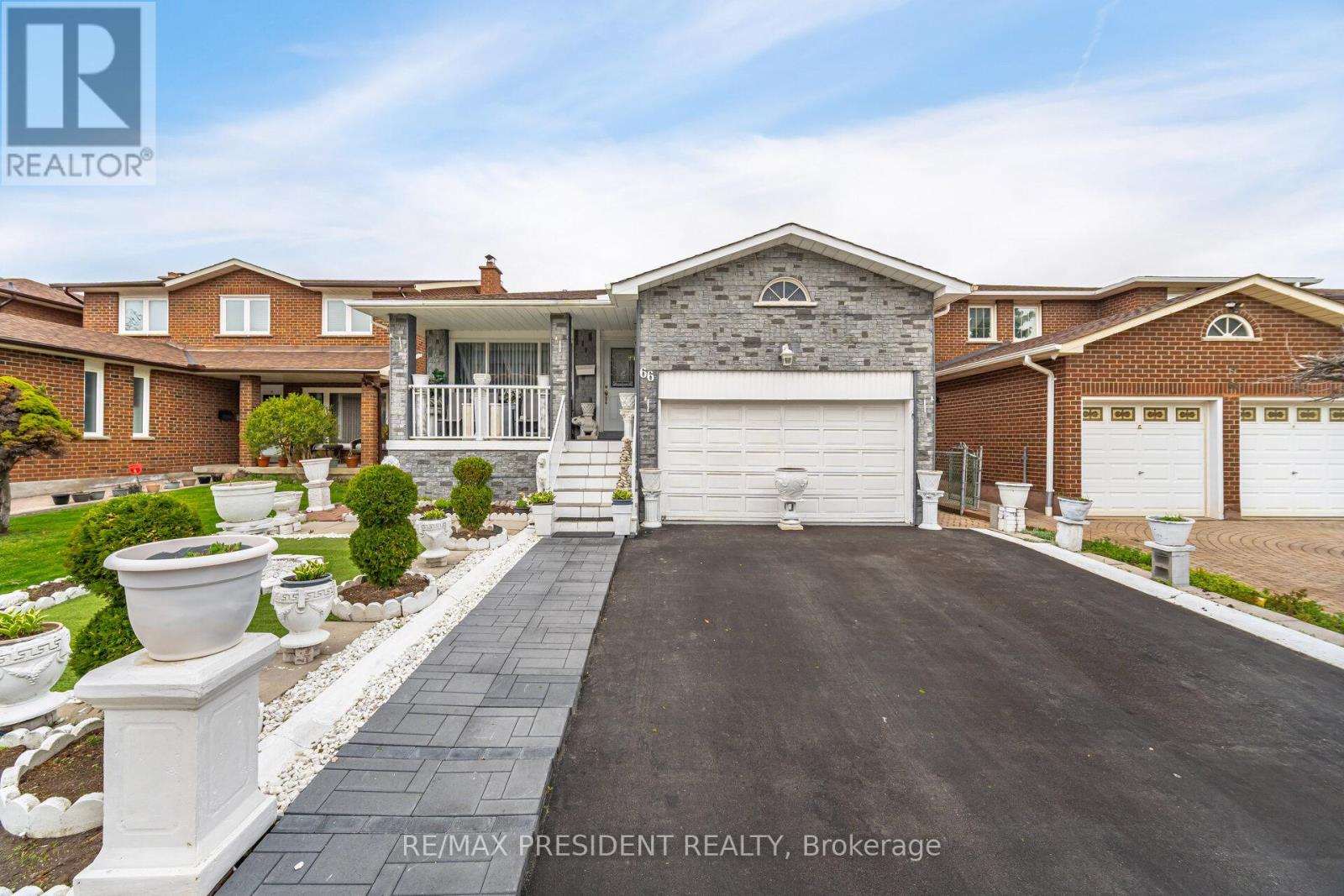6 Bedroom
4 Bathroom
1500 - 2000 sqft
Fireplace
Central Air Conditioning
Forced Air
$1,279,900
This spacious home is perfect for families, investors, or anyone looking for flexibility. It features 3 bedrooms upstairs, 1 on the lower level, and 3 more in the basement, with two separate entrances, giving you the option to create up to 3 separate units. Whether you're looking to generate rental income or accommodate extended family, this setup offers a ton of possibilities. Inside, you'll find a great layout with a separate living room, family room, and dining room, giving everyone their own space. But it's not just the house that shines, the location is a huge bonus. Nestled in a highly sought-after neighborhood, you're just minutes from everything you need. This is the kind of location where convenience and community come together, making daily life that much easier. (id:50787)
Property Details
|
MLS® Number
|
W12128106 |
|
Property Type
|
Single Family |
|
Neigbourhood
|
Mount Olive-Silverstone-Jamestown |
|
Community Name
|
Mount Olive-Silverstone-Jamestown |
|
Features
|
Carpet Free |
|
Parking Space Total
|
5 |
Building
|
Bathroom Total
|
4 |
|
Bedrooms Above Ground
|
4 |
|
Bedrooms Below Ground
|
2 |
|
Bedrooms Total
|
6 |
|
Appliances
|
Water Heater, Dryer, Hood Fan, Stove, Washer, Window Coverings, Refrigerator |
|
Basement Development
|
Finished |
|
Basement Features
|
Separate Entrance |
|
Basement Type
|
N/a (finished) |
|
Construction Style Attachment
|
Detached |
|
Construction Style Split Level
|
Backsplit |
|
Cooling Type
|
Central Air Conditioning |
|
Exterior Finish
|
Brick |
|
Fireplace Present
|
Yes |
|
Flooring Type
|
Carpeted, Laminate, Ceramic |
|
Foundation Type
|
Concrete |
|
Half Bath Total
|
1 |
|
Heating Fuel
|
Natural Gas |
|
Heating Type
|
Forced Air |
|
Size Interior
|
1500 - 2000 Sqft |
|
Type
|
House |
|
Utility Water
|
Municipal Water |
Parking
Land
|
Acreage
|
No |
|
Sewer
|
Sanitary Sewer |
|
Size Depth
|
109 Ft ,10 In |
|
Size Frontage
|
40 Ft ,2 In |
|
Size Irregular
|
40.2 X 109.9 Ft |
|
Size Total Text
|
40.2 X 109.9 Ft |
Rooms
| Level |
Type |
Length |
Width |
Dimensions |
|
Lower Level |
Family Room |
8.01 m |
3.46 m |
8.01 m x 3.46 m |
|
Main Level |
Living Room |
4.75 m |
3.33 m |
4.75 m x 3.33 m |
|
Main Level |
Dining Room |
3.48 m |
3.33 m |
3.48 m x 3.33 m |
|
Main Level |
Kitchen |
4.51 m |
3.56 m |
4.51 m x 3.56 m |
|
Upper Level |
Primary Bedroom |
3.89 m |
3.54 m |
3.89 m x 3.54 m |
|
Upper Level |
Bedroom |
3.5 m |
2.83 m |
3.5 m x 2.83 m |
|
Upper Level |
Bedroom |
3.23 m |
2.47 m |
3.23 m x 2.47 m |
https://www.realtor.ca/real-estate/28268172/66-gihon-spring-drive-toronto-mount-olive-silverstone-jamestown-mount-olive-silverstone-jamestown






































