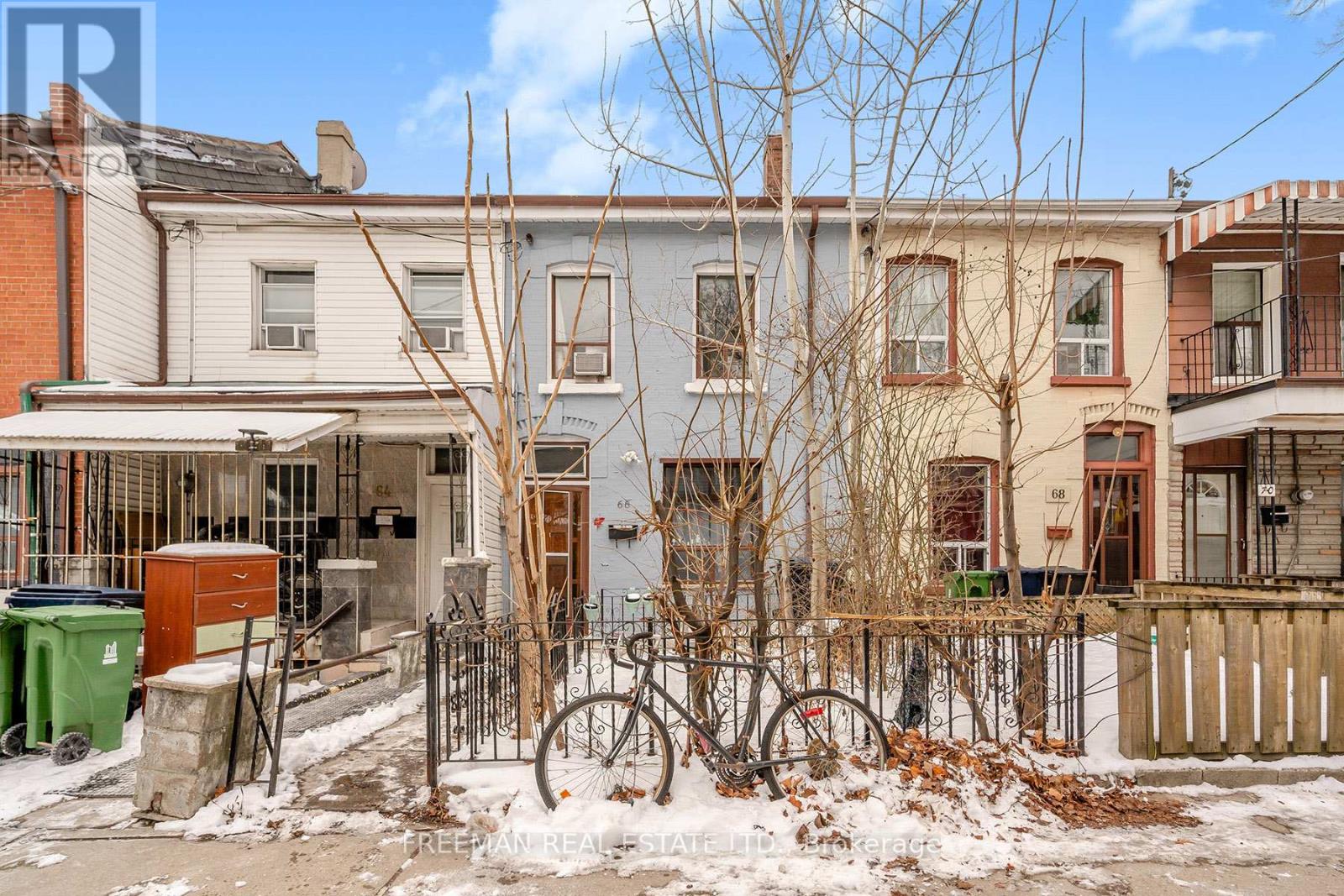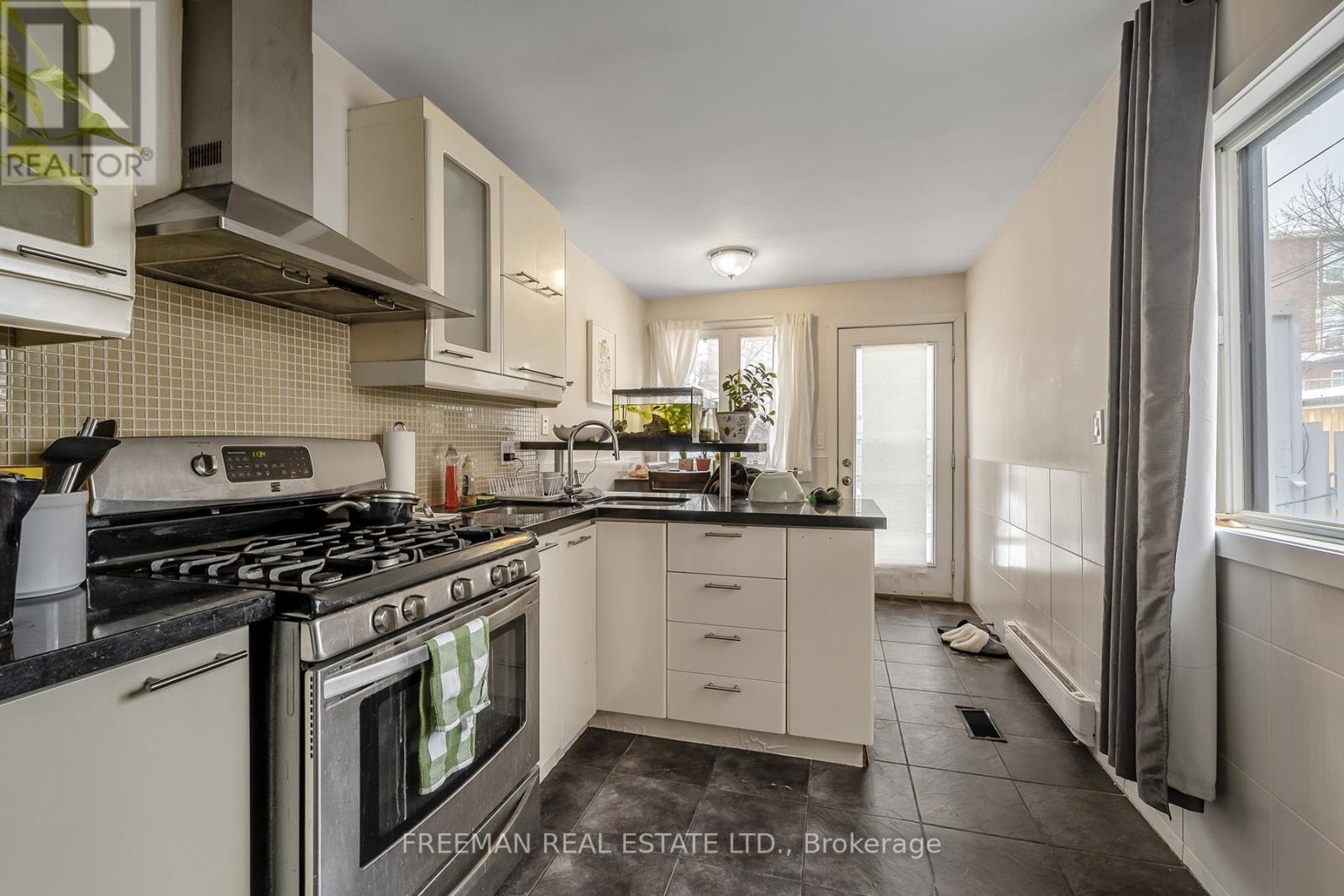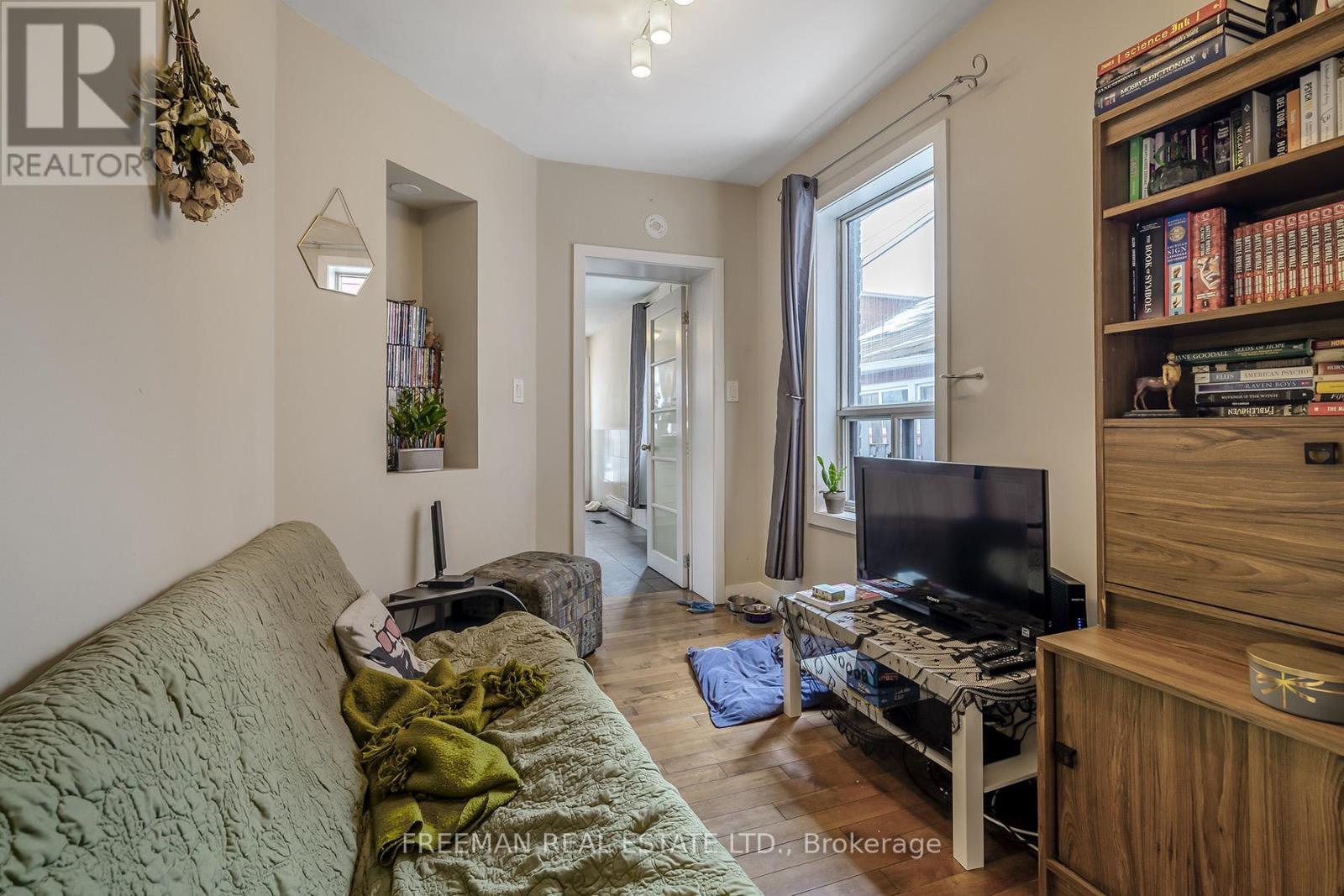5 Bedroom
3 Bathroom
Central Air Conditioning
Forced Air
$1,379,999
This is the right property for you if you are a) an investor or b) you would like to occupy a unit and rent out the other two units to help pay your mortgage. Tired of looking for street parking? This house has private 2 car laneway parking. Turnkey opportunity with extensive improvements where it counts: mechanical upgrades including wiring, roof, furnace, air conditioning and even waterproofing. Currently divided into 3 separate self-contained units generating over $74,000 per year in income. 2/3 units soon to become vacant - occupy a unit yourself and/or secure new tenants and market rent. Main floor unit -2-bedroom, walkout and extra bonus basement area with laundry, Upper unit - 1 bedroom, spacious and great views of the CN Tower. Basement unit 1-bedroom, new renovations, and private laundry. This Trinity Bellwoods location attracts Tenants access to TTC, renowned restaurants, amazing parks, boutique shopping, cafes, and highly ranked schools. (id:50787)
Property Details
|
MLS® Number
|
C11976612 |
|
Property Type
|
Single Family |
|
Community Name
|
Trinity-Bellwoods |
|
Features
|
Lane |
|
Parking Space Total
|
2 |
Building
|
Bathroom Total
|
3 |
|
Bedrooms Above Ground
|
4 |
|
Bedrooms Below Ground
|
1 |
|
Bedrooms Total
|
5 |
|
Appliances
|
Dryer, Stove, Two Washers, Window Coverings, Refrigerator |
|
Basement Development
|
Finished |
|
Basement Features
|
Apartment In Basement, Walk Out |
|
Basement Type
|
N/a (finished) |
|
Construction Style Attachment
|
Attached |
|
Cooling Type
|
Central Air Conditioning |
|
Exterior Finish
|
Stucco |
|
Flooring Type
|
Hardwood, Tile |
|
Foundation Type
|
Unknown |
|
Heating Fuel
|
Natural Gas |
|
Heating Type
|
Forced Air |
|
Stories Total
|
2 |
|
Type
|
Row / Townhouse |
|
Utility Water
|
Municipal Water |
Land
|
Acreage
|
No |
|
Sewer
|
Sanitary Sewer |
|
Size Depth
|
100 Ft ,3 In |
|
Size Frontage
|
15 Ft ,3 In |
|
Size Irregular
|
15.25 X 100.25 Ft ; * City Of Toronto |
|
Size Total Text
|
15.25 X 100.25 Ft ; * City Of Toronto |
Rooms
| Level |
Type |
Length |
Width |
Dimensions |
|
Second Level |
Living Room |
4.34 m |
3.56 m |
4.34 m x 3.56 m |
|
Second Level |
Kitchen |
2.34 m |
2.29 m |
2.34 m x 2.29 m |
|
Second Level |
Bedroom |
3.01 m |
2.54 m |
3.01 m x 2.54 m |
|
Lower Level |
Living Room |
3.23 m |
2.21 m |
3.23 m x 2.21 m |
|
Lower Level |
Bedroom |
2.97 m |
2.16 m |
2.97 m x 2.16 m |
|
Lower Level |
Recreational, Games Room |
3.25 m |
3.6 m |
3.25 m x 3.6 m |
|
Lower Level |
Kitchen |
3.89 m |
1.93 m |
3.89 m x 1.93 m |
|
Main Level |
Living Room |
3.43 m |
2.24 m |
3.43 m x 2.24 m |
|
Main Level |
Dining Room |
2.44 m |
1.7 m |
2.44 m x 1.7 m |
|
Main Level |
Kitchen |
3.2 m |
2.44 m |
3.2 m x 2.44 m |
|
Main Level |
Bedroom |
3.25 m |
3.1 m |
3.25 m x 3.1 m |
|
Main Level |
Bedroom |
2.54 m |
1.91 m |
2.54 m x 1.91 m |
https://www.realtor.ca/real-estate/27924819/66-euclid-avenue-toronto-trinity-bellwoods-trinity-bellwoods




































