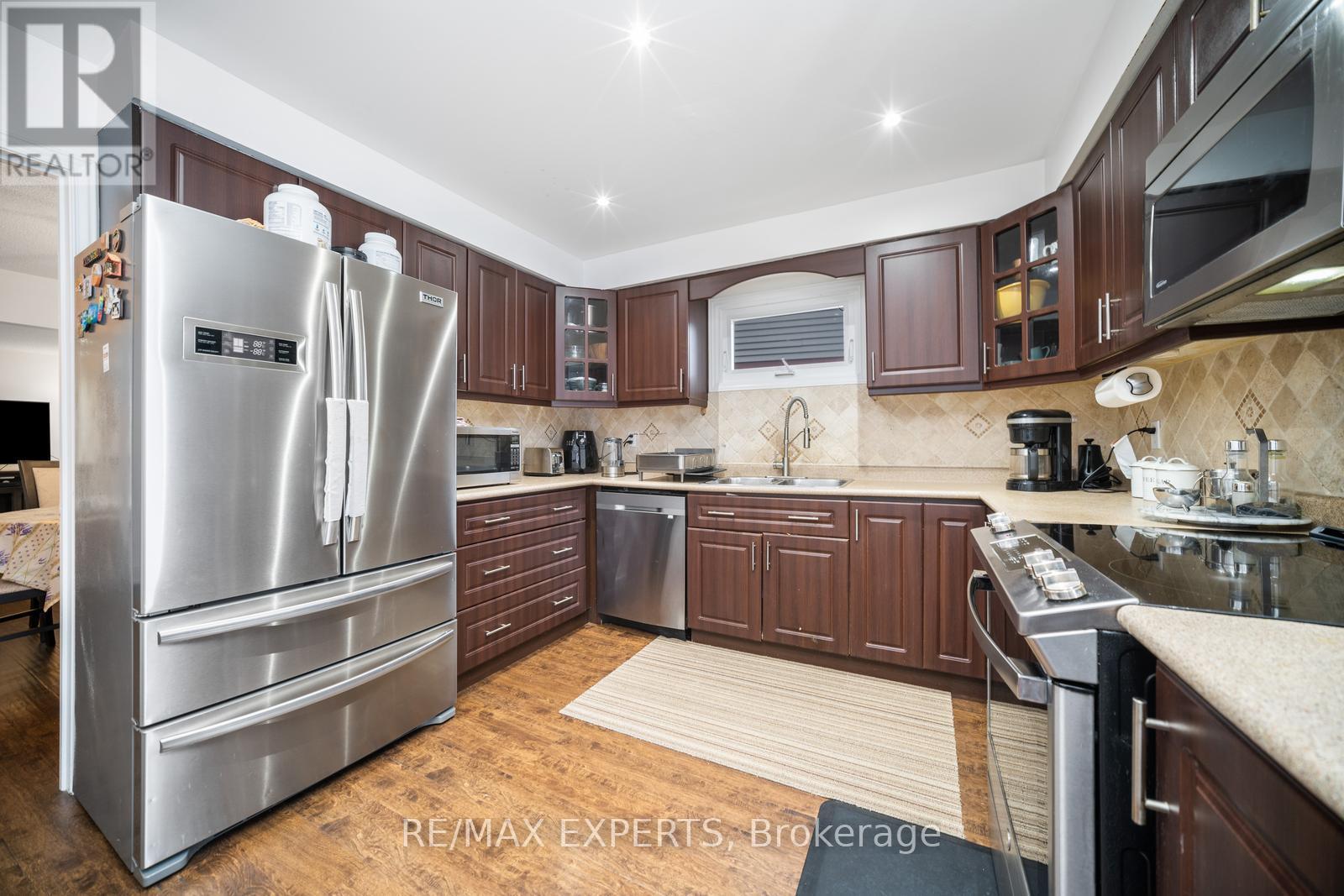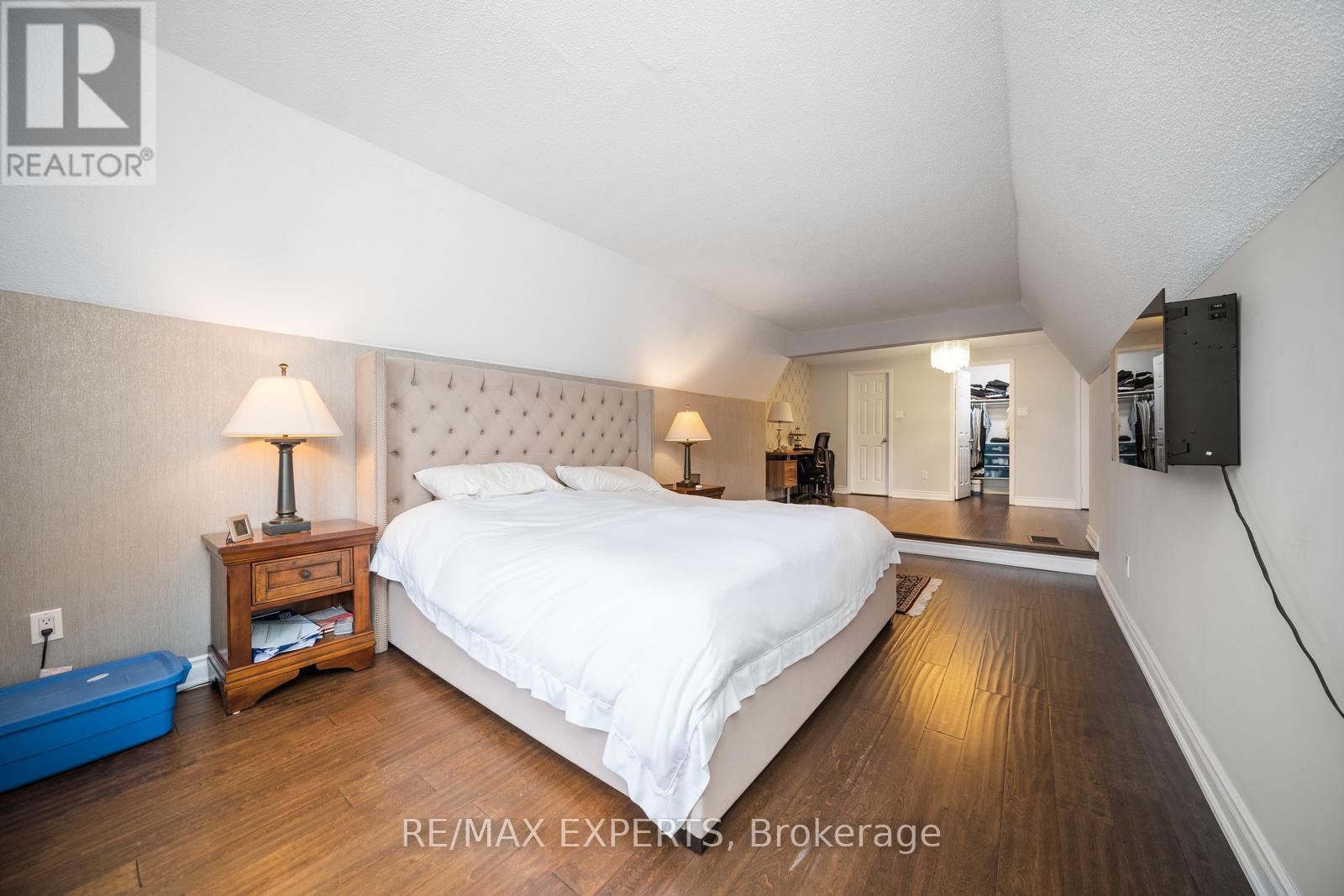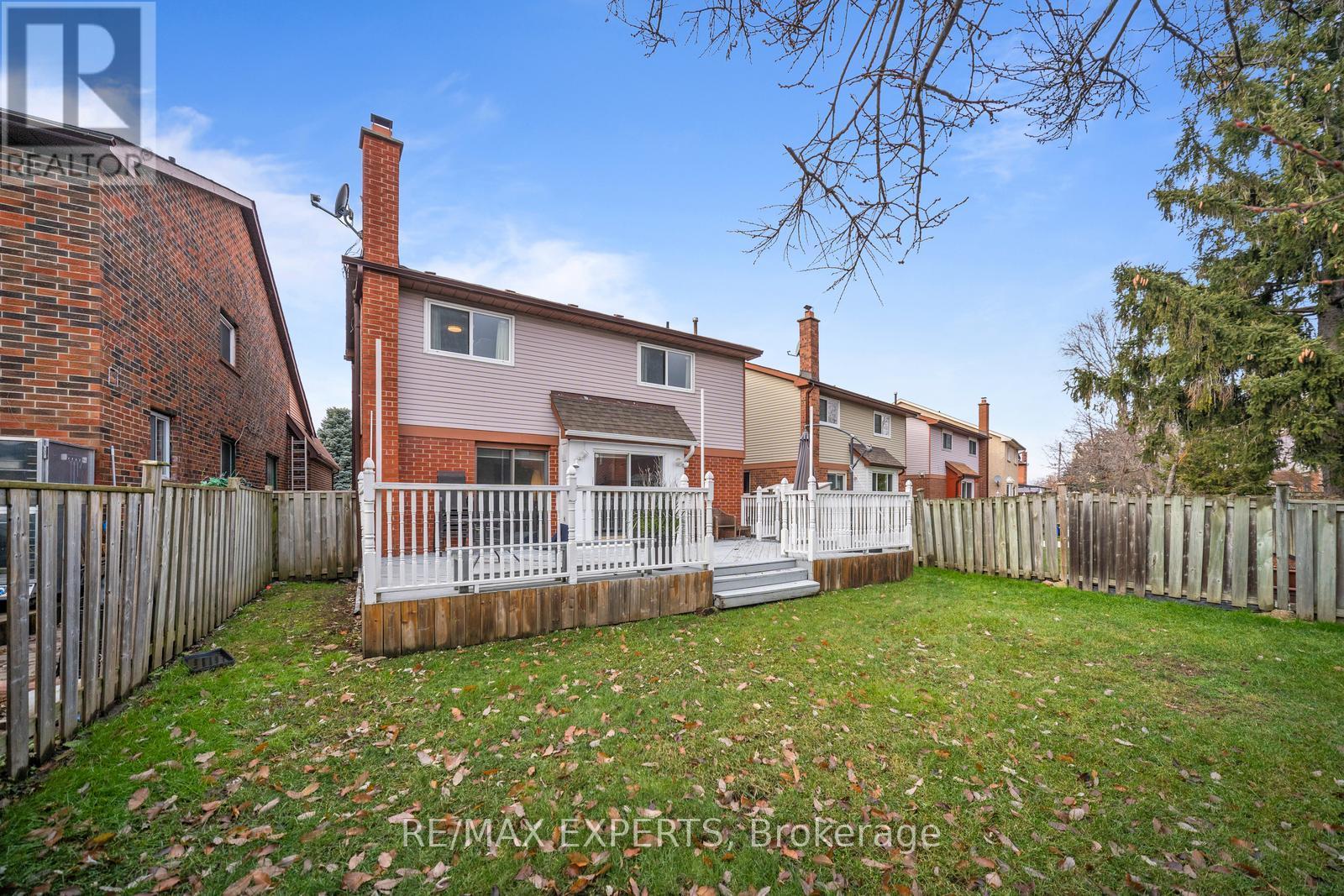6 Bedroom
4 Bathroom
Fireplace
Central Air Conditioning
Forced Air
$4,950 Monthly
Welcome to 66 Carl Cres (Entire Property)! Beautiful and Updated 4 Bedroom Fully Detached Home On a Quiet Family Friendly Street In Excellent Community with a Finished Large 2 Bedroom Basement Apartment with Separate Entrance! Approx 2500Sqft of Bright & Spacious Functional Open Concept Layout With Large Principle Rooms & Huge Primary Bedroom Retreat! Very Clean and Well Kept! Many Upgrades Include: Hardwood Floors Throughout (No Carpet), Pot Lights, Custom Chandeliers, Full Staircase, Paint, Upgraded Vanities With Quartz Countertop! Large Gourmet Kitchen With Stainless Steel Appliances Leading to Gorgeous Fully Fenced Backyard With Massive Deck, Perfect For Relaxing & Entertaining! A Must See In One Of The Best Central Pockets of the City Close To All Amenities: Top Rated Schools, Restaurants, Shopping, Highway 404/407, Public Transit, Parks & More! (id:50787)
Property Details
|
MLS® Number
|
E12107928 |
|
Property Type
|
Single Family |
|
Community Name
|
Steeles |
|
Amenities Near By
|
Hospital, Public Transit, Schools, Park, Place Of Worship |
|
Parking Space Total
|
4 |
Building
|
Bathroom Total
|
4 |
|
Bedrooms Above Ground
|
4 |
|
Bedrooms Below Ground
|
2 |
|
Bedrooms Total
|
6 |
|
Appliances
|
Blinds, Dishwasher, Dryer, Microwave, Stove, Washer, Window Coverings, Refrigerator |
|
Basement Development
|
Finished |
|
Basement Features
|
Separate Entrance |
|
Basement Type
|
N/a (finished) |
|
Construction Style Attachment
|
Detached |
|
Cooling Type
|
Central Air Conditioning |
|
Exterior Finish
|
Brick |
|
Fireplace Present
|
Yes |
|
Flooring Type
|
Hardwood |
|
Foundation Type
|
Concrete |
|
Half Bath Total
|
1 |
|
Heating Fuel
|
Natural Gas |
|
Heating Type
|
Forced Air |
|
Stories Total
|
2 |
|
Type
|
House |
|
Utility Water
|
Municipal Water |
Parking
Land
|
Acreage
|
No |
|
Fence Type
|
Fenced Yard |
|
Land Amenities
|
Hospital, Public Transit, Schools, Park, Place Of Worship |
|
Sewer
|
Sanitary Sewer |
|
Size Depth
|
131 Ft |
|
Size Frontage
|
30 Ft |
|
Size Irregular
|
30 X 131 Ft ; Pie Shaped (41ft @ Rear) |
|
Size Total Text
|
30 X 131 Ft ; Pie Shaped (41ft @ Rear) |
Rooms
| Level |
Type |
Length |
Width |
Dimensions |
|
Second Level |
Bedroom |
9.38 m |
6.14 m |
9.38 m x 6.14 m |
|
Second Level |
Bedroom 2 |
3.33 m |
3.6 m |
3.33 m x 3.6 m |
|
Second Level |
Bedroom 3 |
2.87 m |
5 m |
2.87 m x 5 m |
|
Second Level |
Bedroom 4 |
3.88 m |
3.04 m |
3.88 m x 3.04 m |
|
Main Level |
Foyer |
1.7 m |
2.44 m |
1.7 m x 2.44 m |
|
Main Level |
Living Room |
4.69 m |
3.61 m |
4.69 m x 3.61 m |
|
Main Level |
Dining Room |
3.31 m |
3.61 m |
3.31 m x 3.61 m |
|
Main Level |
Kitchen |
4.02 m |
4.74 m |
4.02 m x 4.74 m |
|
Main Level |
Eating Area |
4.02 m |
4.74 m |
4.02 m x 4.74 m |
|
Main Level |
Family Room |
4.49 m |
3.3 m |
4.49 m x 3.3 m |
https://www.realtor.ca/real-estate/28223911/66-carl-crescent-toronto-steeles-steeles



















































