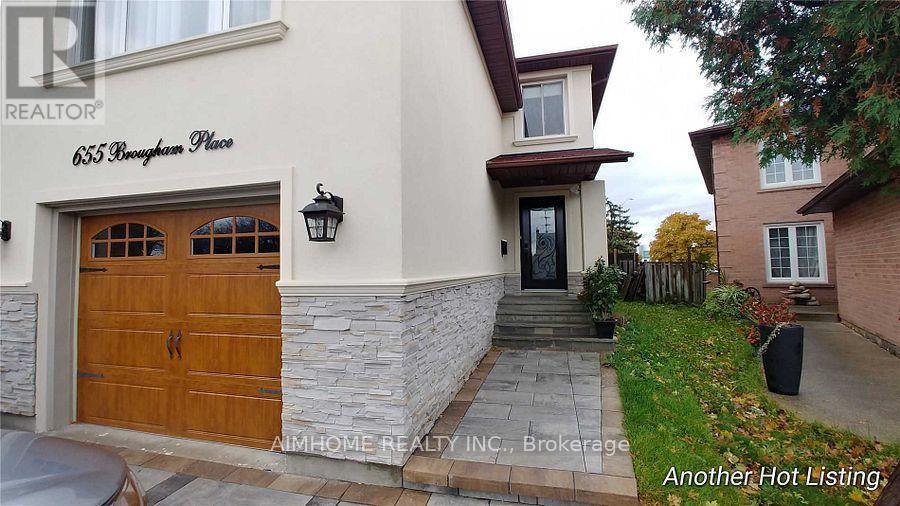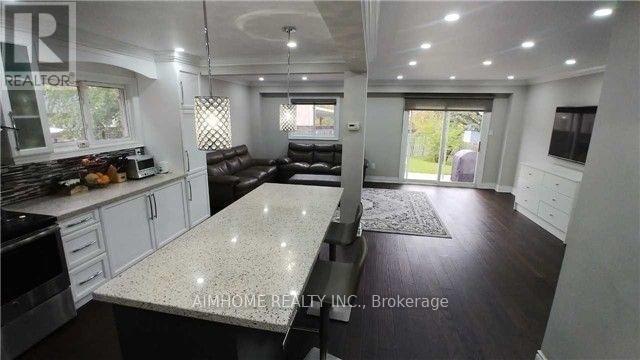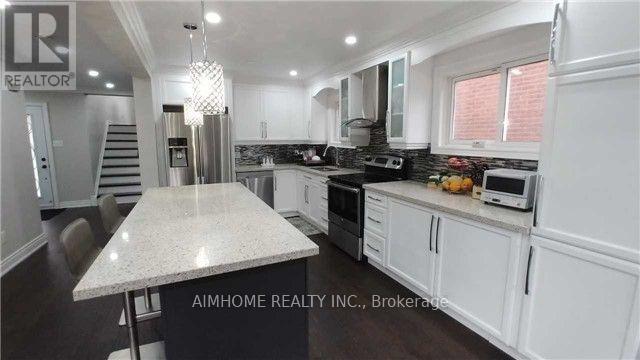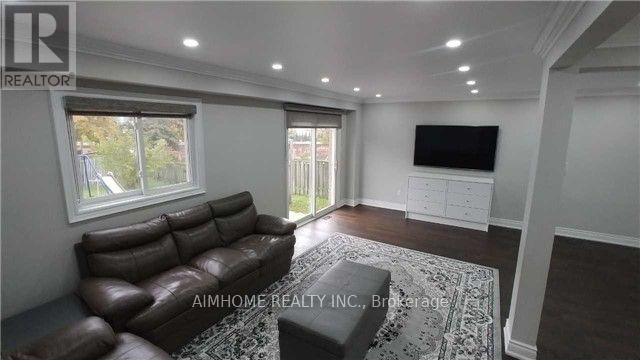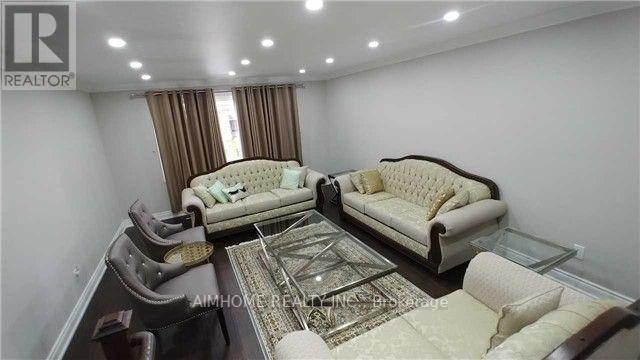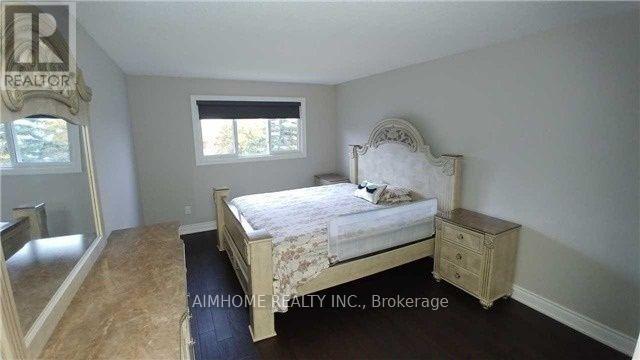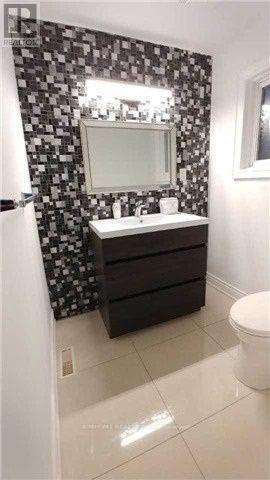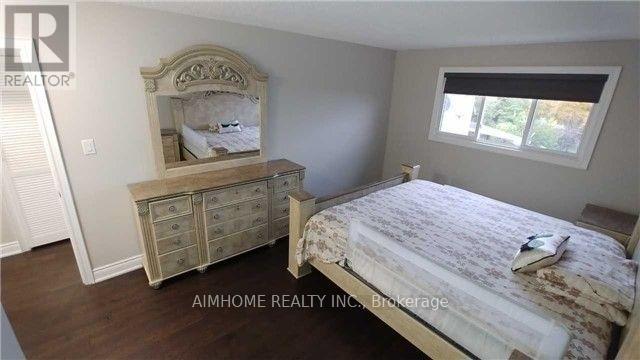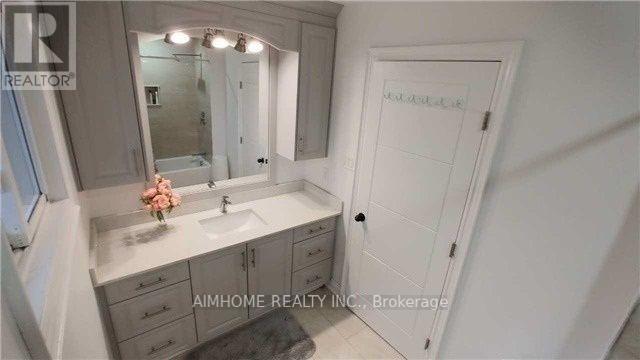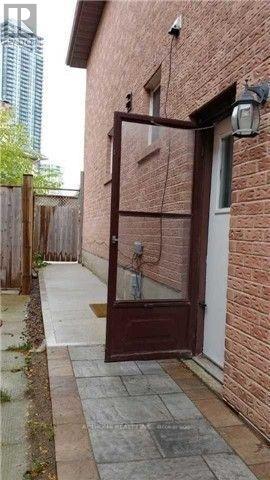5 Bedroom
4 Bathroom
1500 - 2000 sqft
Fireplace
Central Air Conditioning
Forced Air
$1,399,900
Fully detached, Beautifully Upgraded 2-storey house. 3+2 BR, 4 WR. Good size bedrooms on 2nd floor, Main floor An Open-Concept Layout. Modern Kitchen, Quarts Countertops. Pot Lights. Walkout To A Beautiful Backyard. Excellent location, In center Of City of Mississauga. A Cul De Sac. S/S Appliances, Hardwood Floors, Oak Stairs W/ Metal Pickets. Rentable Basement apartment With Separate Entrance. Close To Hwy 403, Public Transit, top-rated schools, Parks, Pubs, YMCA, Fine Dining, Shopping center, Square One Mall. Ready to move-in, Priced to sell, motivated seller. (id:50787)
Property Details
|
MLS® Number
|
W12113400 |
|
Property Type
|
Single Family |
|
Community Name
|
Creditview |
|
Features
|
Flat Site, Sump Pump |
|
Parking Space Total
|
5 |
|
View Type
|
City View |
Building
|
Bathroom Total
|
4 |
|
Bedrooms Above Ground
|
3 |
|
Bedrooms Below Ground
|
2 |
|
Bedrooms Total
|
5 |
|
Appliances
|
Water Heater, Water Meter, Dryer, Microwave, Stove, Washer, Window Coverings, Refrigerator |
|
Basement Development
|
Finished |
|
Basement Features
|
Separate Entrance |
|
Basement Type
|
N/a (finished) |
|
Construction Status
|
Insulation Upgraded |
|
Construction Style Attachment
|
Detached |
|
Cooling Type
|
Central Air Conditioning |
|
Exterior Finish
|
Brick |
|
Fire Protection
|
Smoke Detectors, Alarm System |
|
Fireplace Present
|
Yes |
|
Flooring Type
|
Hardwood, Laminate |
|
Foundation Type
|
Poured Concrete |
|
Half Bath Total
|
1 |
|
Heating Fuel
|
Natural Gas |
|
Heating Type
|
Forced Air |
|
Stories Total
|
2 |
|
Size Interior
|
1500 - 2000 Sqft |
|
Type
|
House |
|
Utility Water
|
Municipal Water |
Parking
Land
|
Acreage
|
No |
|
Sewer
|
Sanitary Sewer |
|
Size Depth
|
149 Ft ,7 In |
|
Size Frontage
|
27 Ft ,3 In |
|
Size Irregular
|
27.3 X 149.6 Ft |
|
Size Total Text
|
27.3 X 149.6 Ft |
Rooms
| Level |
Type |
Length |
Width |
Dimensions |
|
Second Level |
Primary Bedroom |
5.3 m |
3.1 m |
5.3 m x 3.1 m |
|
Second Level |
Bedroom 2 |
4.3 m |
3 m |
4.3 m x 3 m |
|
Second Level |
Bedroom 3 |
3.5 m |
3.1 m |
3.5 m x 3.1 m |
|
Basement |
Bedroom 4 |
5 m |
2.7 m |
5 m x 2.7 m |
|
Basement |
Bedroom 5 |
6.1 m |
3.1 m |
6.1 m x 3.1 m |
|
Basement |
Laundry Room |
1.5 m |
1.5 m |
1.5 m x 1.5 m |
|
Main Level |
Living Room |
4.86 m |
3.76 m |
4.86 m x 3.76 m |
|
Main Level |
Dining Room |
3.25 m |
3.1 m |
3.25 m x 3.1 m |
|
Main Level |
Kitchen |
5.1 m |
2.75 m |
5.1 m x 2.75 m |
|
Main Level |
Family Room |
5.95 m |
3.1 m |
5.95 m x 3.1 m |
Utilities
|
Cable
|
Available |
|
Sewer
|
Installed |
https://www.realtor.ca/real-estate/28236416/655-brougham-place-mississauga-creditview-creditview

