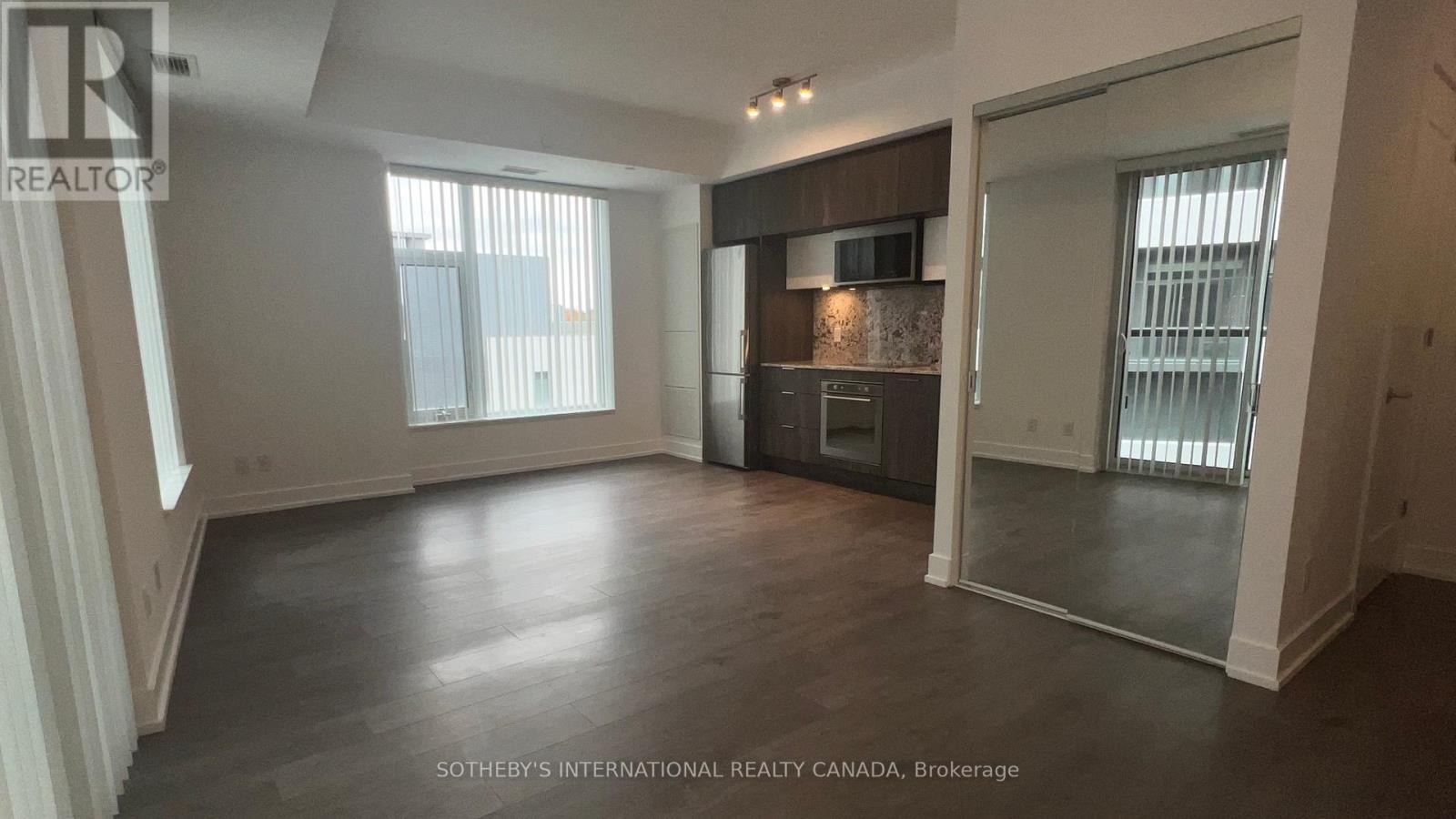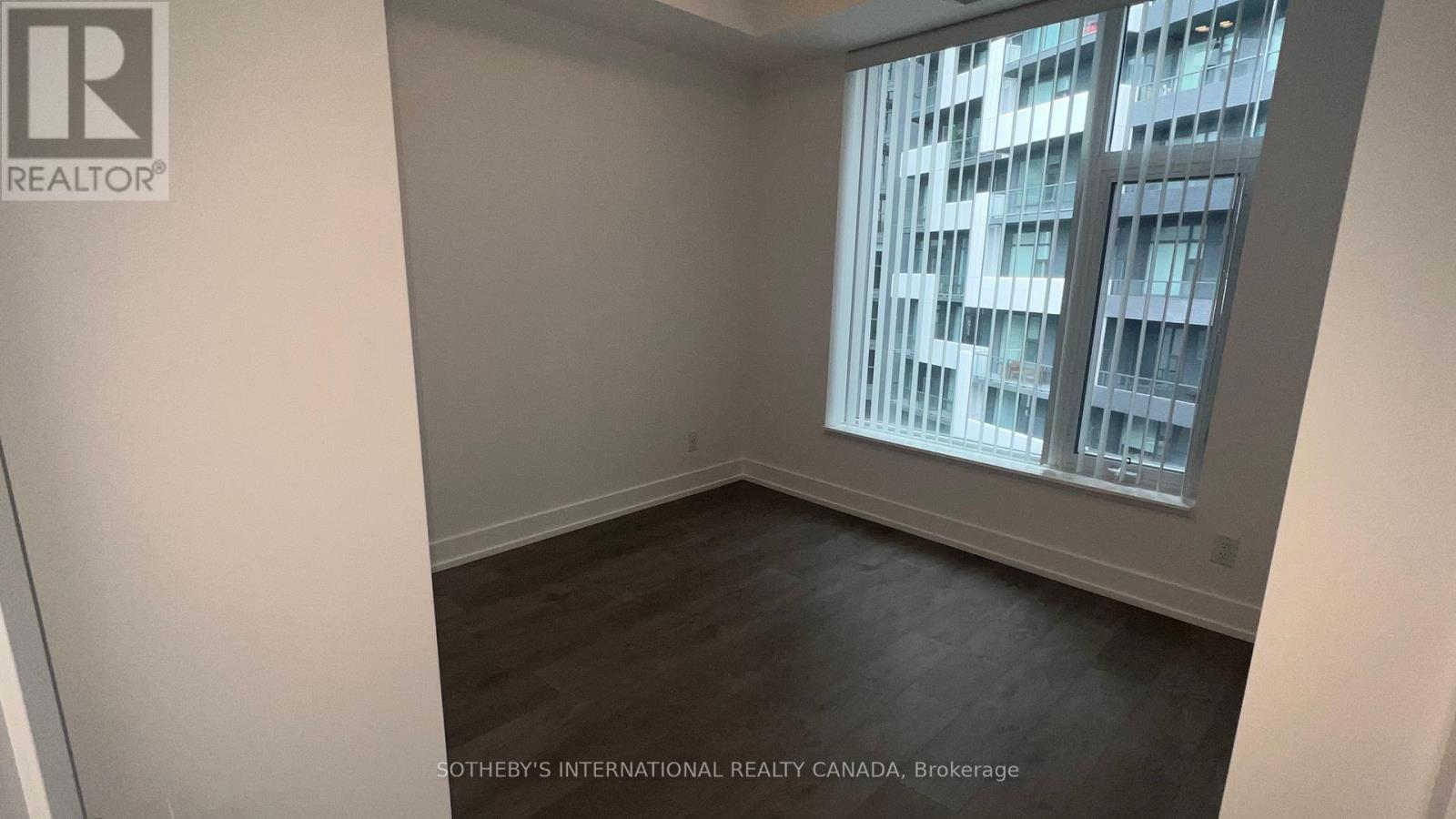1 Bedroom
1 Bathroom
500 - 599 sqft
Central Air Conditioning
$2,150 Monthly
This luxurious corner unit, ideally situated below the rooftop lounge and outdoor pool,features 1 bedroom and 1 bathroom flooded with natural light, designed for contemporary living.It boasts a bright open-concept kitchen with granite countertops and a matching backsplash,complemented by 9-foot ceilings and extended height windows. The upgraded bathroom and ensuitelaundry add to its appeal. Conveniently located within walking distance to the subway and closeto Fairview Mall, Bayview Village, Loblaws, Ikea, North York General Hospital, and easy accessto Hwy 401 and Hwy 404. (id:50787)
Property Details
|
MLS® Number
|
C12139607 |
|
Property Type
|
Single Family |
|
Community Name
|
Bayview Village |
|
Community Features
|
Pet Restrictions |
|
Features
|
Balcony, Carpet Free |
Building
|
Bathroom Total
|
1 |
|
Bedrooms Above Ground
|
1 |
|
Bedrooms Total
|
1 |
|
Age
|
0 To 5 Years |
|
Appliances
|
Cooktop, Dishwasher, Dryer, Microwave, Oven, Washer, Window Coverings, Refrigerator |
|
Cooling Type
|
Central Air Conditioning |
|
Exterior Finish
|
Brick, Concrete |
|
Flooring Type
|
Laminate |
|
Size Interior
|
500 - 599 Sqft |
|
Type
|
Apartment |
Parking
Land
Rooms
| Level |
Type |
Length |
Width |
Dimensions |
|
Flat |
Living Room |
3.96 m |
2.4 m |
3.96 m x 2.4 m |
|
Flat |
Dining Room |
3.79 m |
2.43 m |
3.79 m x 2.43 m |
|
Flat |
Primary Bedroom |
2.95 m |
2.77 m |
2.95 m x 2.77 m |
|
Flat |
Kitchen |
3.96 m |
2 m |
3.96 m x 2 m |
https://www.realtor.ca/real-estate/28293626/654-25-adra-grado-way-toronto-bayview-village-bayview-village






















