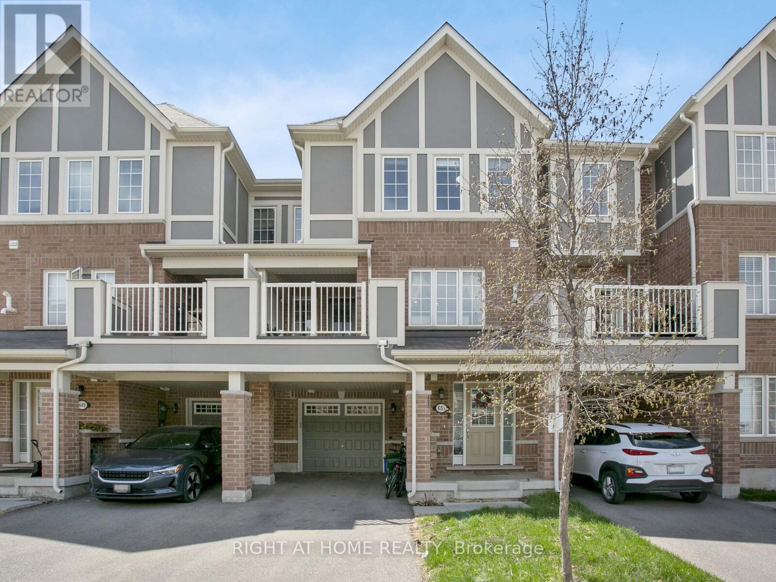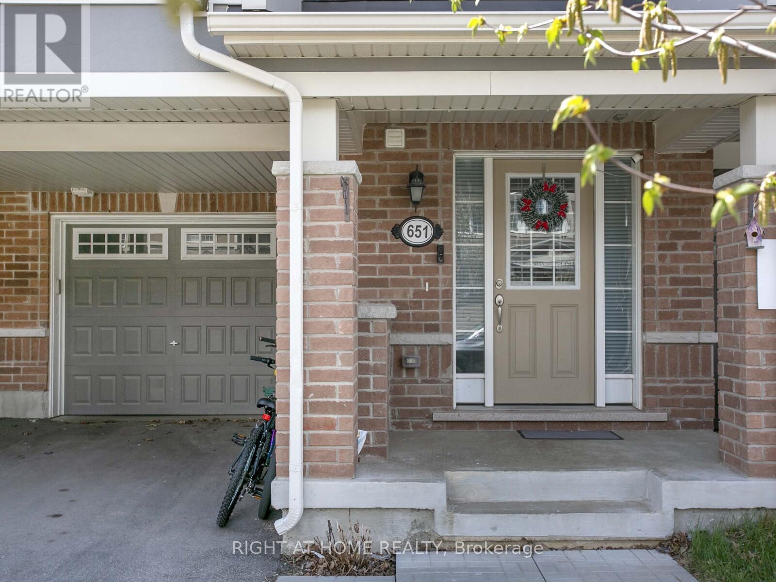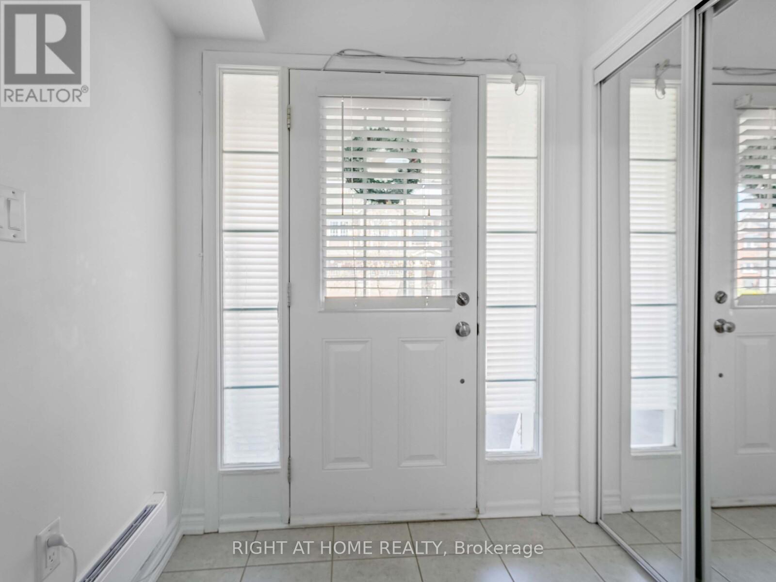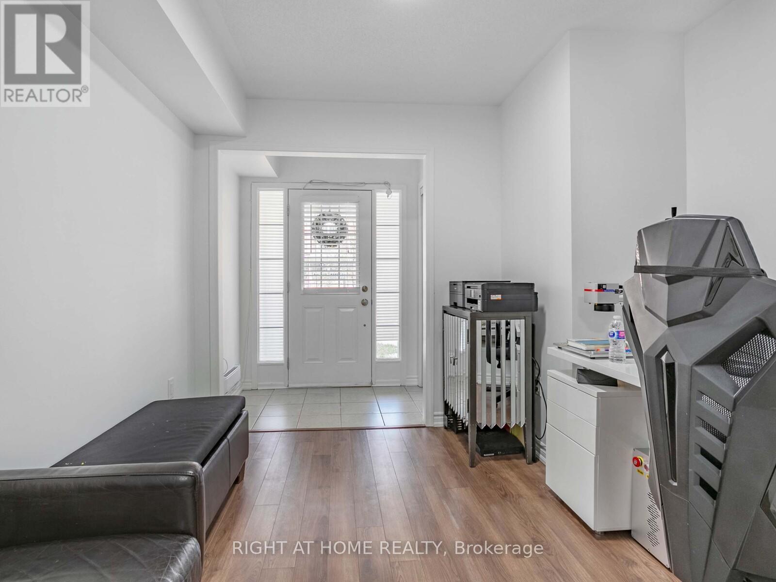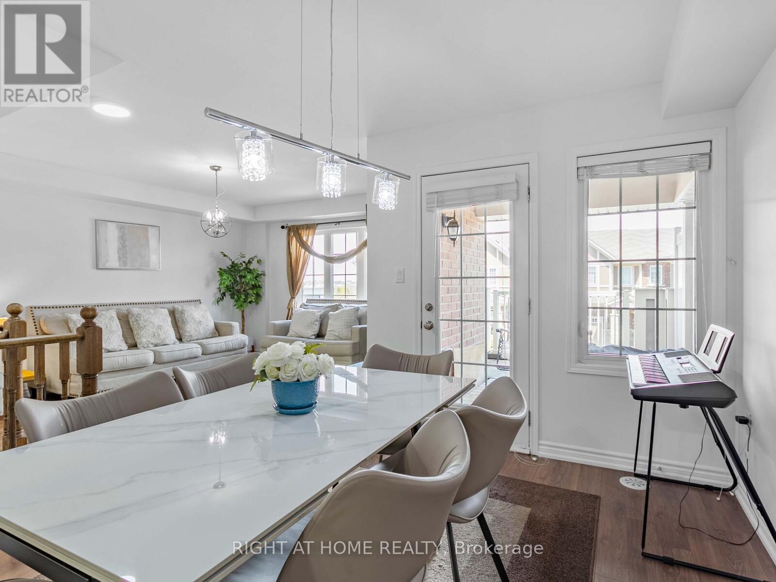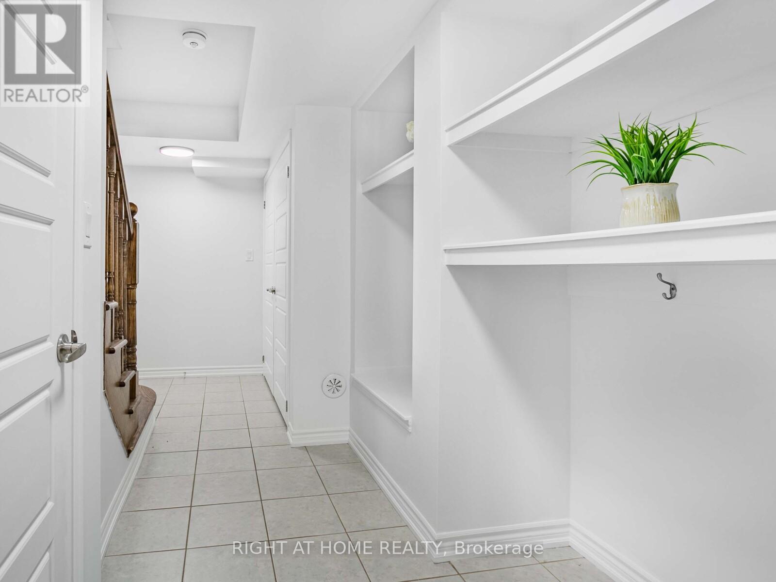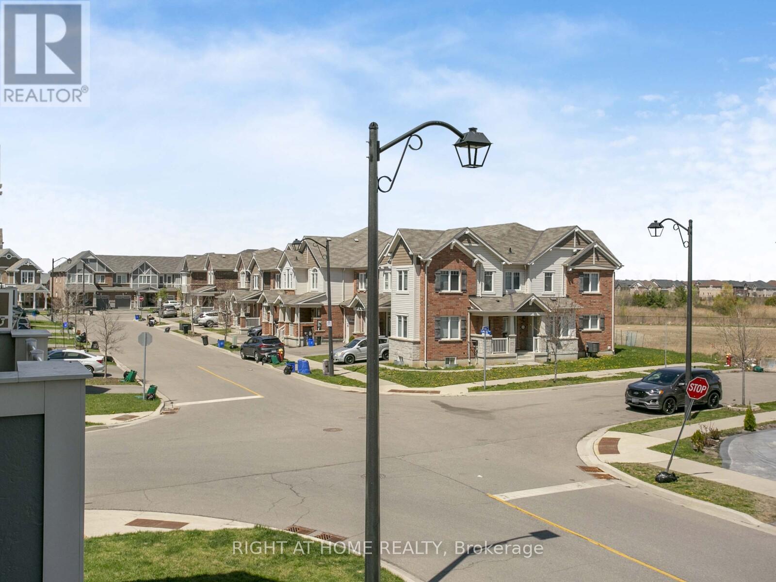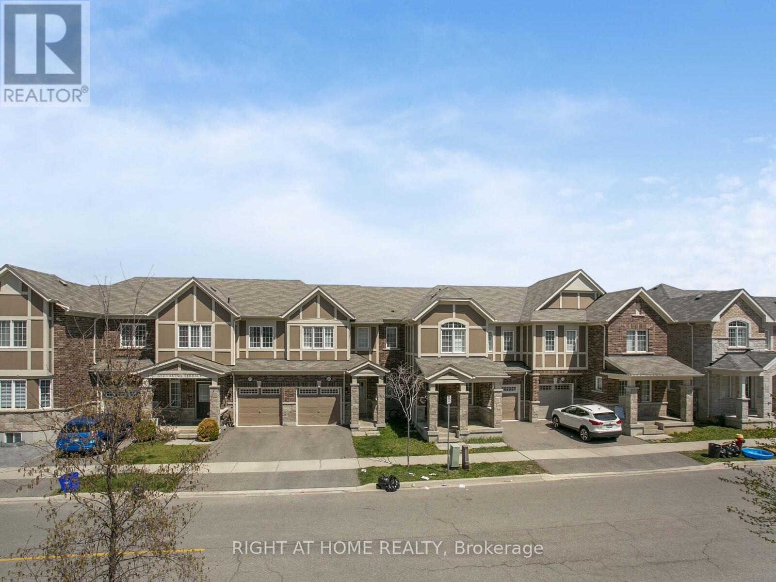3 Bedroom
3 Bathroom
1100 - 1500 sqft
Central Air Conditioning
Forced Air
$789,000
Gorgeous 3 storey 3 bedrooms and 3 washrooms Freehold town house. No maintenance fees. This spacious The "Netherby" model is 1415 sqft above ground. The living room has large windows which allows an abundance of natural sunlight. The dining room has a walk out to a great open balcony where you can sit out an enjoy a cup of coffee. The kitchen has stainless steel appliances and a large pantry with an abundance of storage space. The washer and dryer has a separate enclosed area on the second level which also has storage space. There are 3 good size bedrooms. The primary bedroom as a 3 pc ensuite, his/her closets. The ground level offers a space for a home office. There are beautiful custom made shelves on the main level for additional storage. Upgraded LED lighting throughout the house. The garage is a great size with an entry door to the house. There is one covered parking spot on the driveway and one open parking spot. Enjoy a great family friendly neighborhood with children of all ages. (id:50787)
Property Details
|
MLS® Number
|
W12126915 |
|
Property Type
|
Single Family |
|
Community Name
|
1027 - CL Clarke |
|
Features
|
Carpet Free |
|
Parking Space Total
|
3 |
Building
|
Bathroom Total
|
3 |
|
Bedrooms Above Ground
|
3 |
|
Bedrooms Total
|
3 |
|
Appliances
|
Garage Door Opener Remote(s), Blinds, Dishwasher, Dryer, Hood Fan, Stove, Washer, Window Coverings, Refrigerator |
|
Construction Style Attachment
|
Attached |
|
Cooling Type
|
Central Air Conditioning |
|
Exterior Finish
|
Brick, Stucco |
|
Flooring Type
|
Laminate, Tile |
|
Foundation Type
|
Concrete |
|
Half Bath Total
|
1 |
|
Heating Fuel
|
Natural Gas |
|
Heating Type
|
Forced Air |
|
Stories Total
|
3 |
|
Size Interior
|
1100 - 1500 Sqft |
|
Type
|
Row / Townhouse |
|
Utility Water
|
Municipal Water |
Parking
Land
|
Acreage
|
No |
|
Sewer
|
Sanitary Sewer |
|
Size Depth
|
44 Ft ,3 In |
|
Size Frontage
|
21 Ft |
|
Size Irregular
|
21 X 44.3 Ft |
|
Size Total Text
|
21 X 44.3 Ft |
Rooms
| Level |
Type |
Length |
Width |
Dimensions |
|
Second Level |
Living Room |
4.6 m |
3.6 m |
4.6 m x 3.6 m |
|
Second Level |
Dining Room |
3.73 m |
2.98 m |
3.73 m x 2.98 m |
|
Second Level |
Kitchen |
3 m |
2.78 m |
3 m x 2.78 m |
|
Third Level |
Primary Bedroom |
5.2 m |
2.45 m |
5.2 m x 2.45 m |
|
Third Level |
Bedroom 2 |
2.74 m |
2.45 m |
2.74 m x 2.45 m |
|
Third Level |
Bedroom 3 |
2.74 m |
2.37 m |
2.74 m x 2.37 m |
|
Main Level |
Office |
3 m |
2.8 m |
3 m x 2.8 m |
https://www.realtor.ca/real-estate/28266059/651-laking-terrace-milton-cl-clarke-1027-cl-clarke

